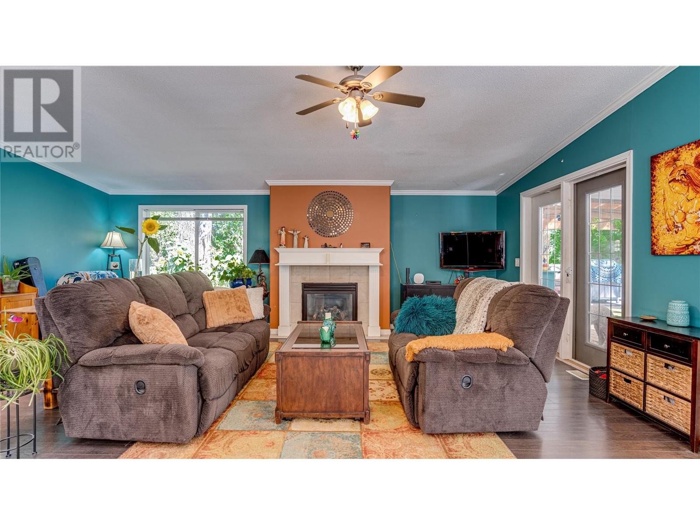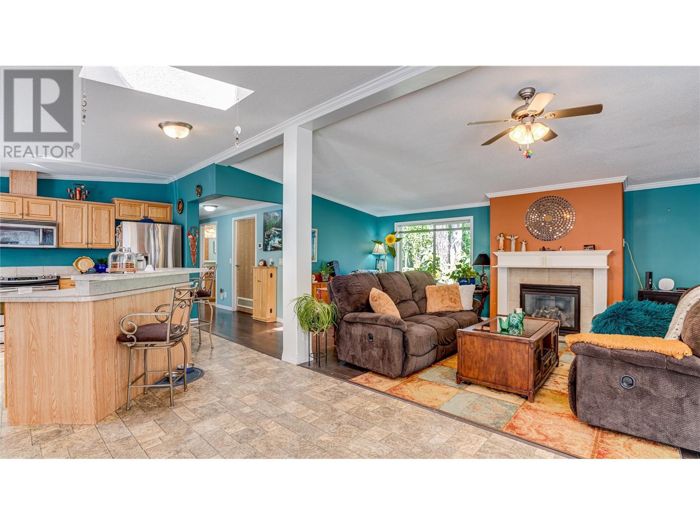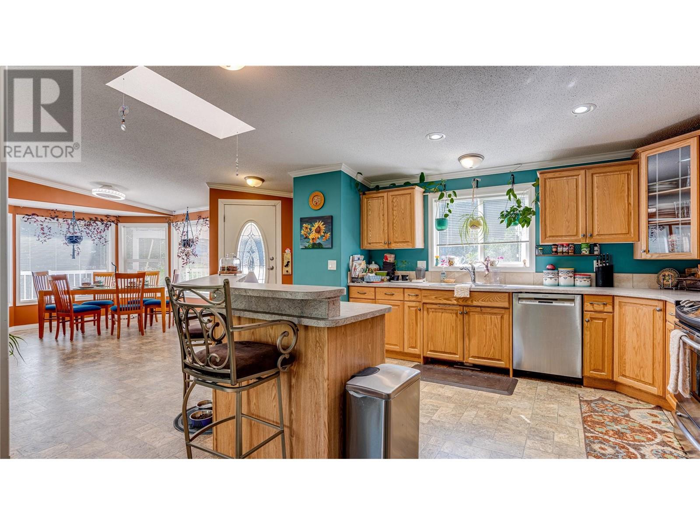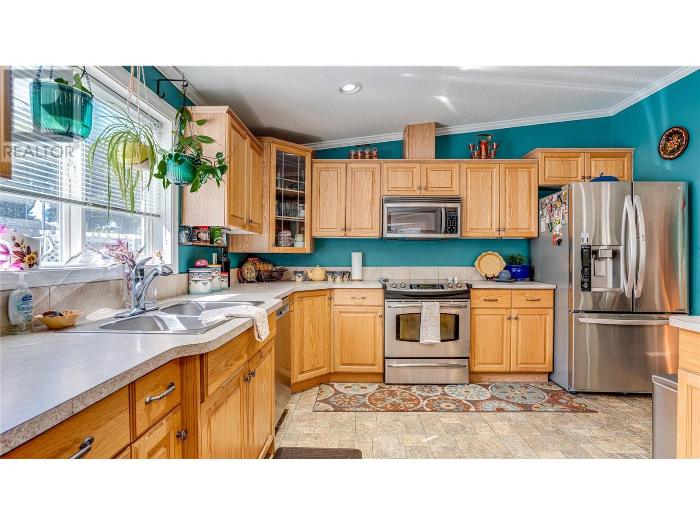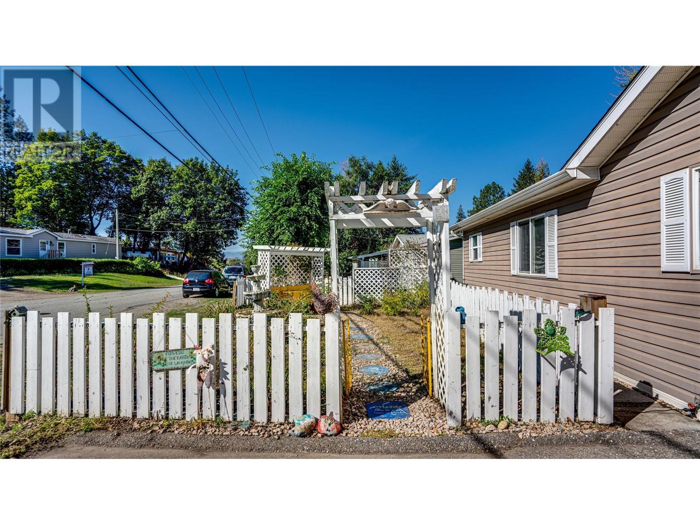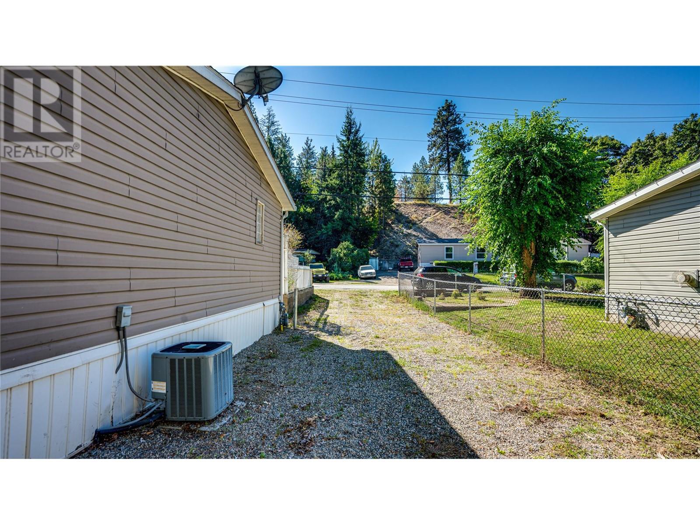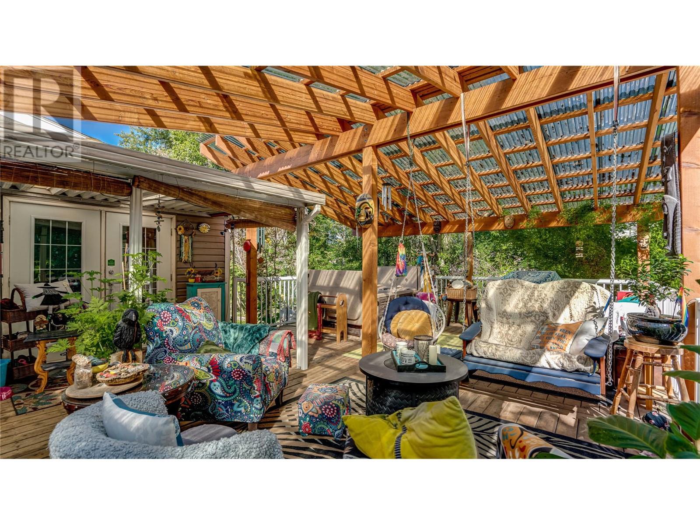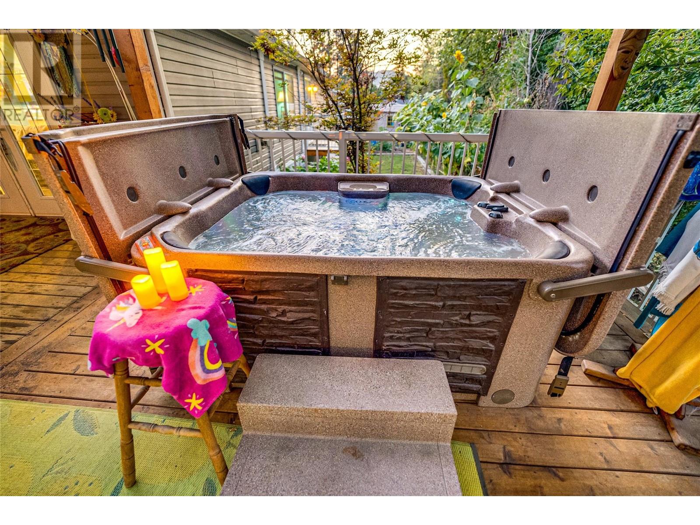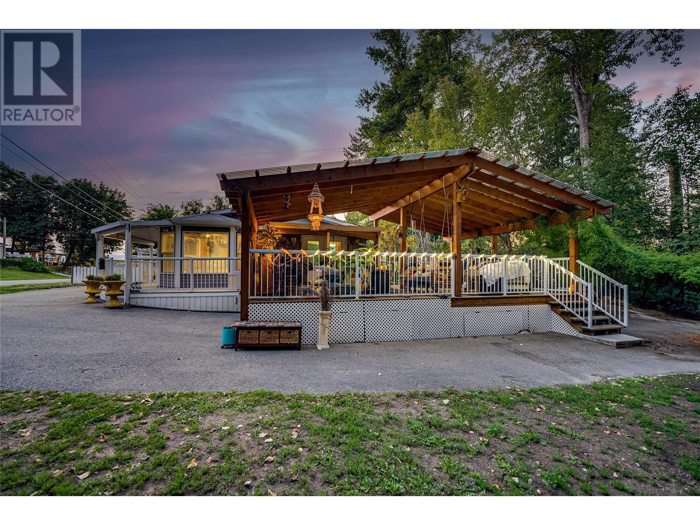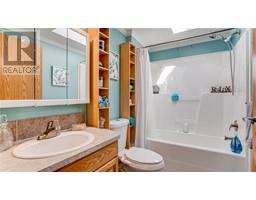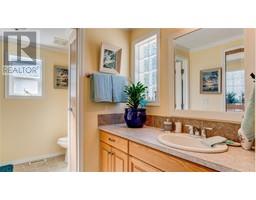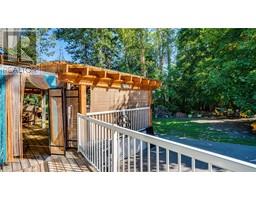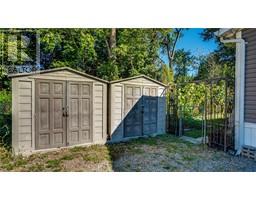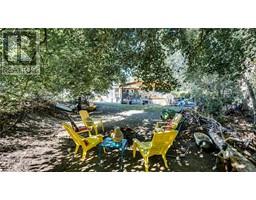1409 46 Avenue Vernon, British Columbia V1T 3P1
$375,000Maintenance, Pad Rental
$645 Monthly
Maintenance, Pad Rental
$645 MonthlyThis colourful 2 bed, 2 bath home, has lots of personality and is truly a hidden gem (part of Pleasant Valley MHP 55+ but situated in the neighbourhood). Boasting spacious open-concept living created for wheelchair accessibility in mind. It features vaulted ceilings, large windows welcoming the sunlight, along with 3 skylights and a gas fireplace. A large oak kitchen with lots of counterspace for food prep, serving meals or just grabbing a quick breakfast at the bar. The laundry room/pantry leads to the backyard garden area backing onto BX creek, fully fenced in for your pet. Primary bedroom has a walk-though ensuite with 2 closets, separate shower and toilet. The secondary bedroom overlooks the front flower garden. It is directly across from the main bath, convenient for guests. The half-wrap around deck that begins at the front, leads you to an expansive creekside deck. The outstanding allure of this home is a one-of-a-kind, covered outdoor living area, perfect for seasonal gatherings. This is a perfect home for entertaining family & friends both inside and out! The grandbabies will love visiting to explore. Separate driveway, perfect for parking an RV for you, or your guests. You’ll find it tucked away down 46th Avenue/BX Road, where the city meets the country. A must-see property, your very own creekside sanctuary, immersed in nature! (id:59116)
Property Details
| MLS® Number | 10323709 |
| Property Type | Single Family |
| Neigbourhood | Harwood |
| CommunityFeatures | Pets Allowed, Seniors Oriented |
| Features | Wheelchair Access, Balcony |
| ParkingSpaceTotal | 4 |
Building
| BathroomTotal | 2 |
| BedroomsTotal | 2 |
| Appliances | Refrigerator, Dishwasher, Range - Electric, Microwave, Washer & Dryer |
| ConstructedDate | 2008 |
| CoolingType | Central Air Conditioning |
| FireplaceFuel | Gas |
| FireplacePresent | Yes |
| FireplaceType | Unknown |
| FlooringType | Laminate, Vinyl |
| HeatingType | Forced Air, See Remarks |
| RoofMaterial | Asphalt Shingle |
| RoofStyle | Unknown |
| StoriesTotal | 1 |
| SizeInterior | 1350 Sqft |
| Type | Manufactured Home |
| UtilityWater | Municipal Water |
Parking
| See Remarks | |
| RV | 1 |
Land
| Acreage | No |
| FenceType | Chain Link, Fence |
| Sewer | Municipal Sewage System |
| SizeTotalText | Under 1 Acre |
| ZoningType | Residential |
Rooms
| Level | Type | Length | Width | Dimensions |
|---|---|---|---|---|
| Main Level | Laundry Room | 8'3'' x 8'11'' | ||
| Main Level | Dining Room | 14'10'' x 12'11'' | ||
| Main Level | 3pc Ensuite Bath | 5'11'' x 8'5'' | ||
| Main Level | 4pc Bathroom | 5'8'' x 8'11'' | ||
| Main Level | Bedroom | 10'11'' x 13'0'' | ||
| Main Level | Primary Bedroom | 13'1'' x 12'11'' | ||
| Main Level | Living Room | 21'10'' x 13'10'' | ||
| Main Level | Kitchen | 17'1'' x 13'0'' |
https://www.realtor.ca/real-estate/27402209/1409-46-avenue-vernon-harwood
Interested?
Contact us for more information
Tamara Lutsenko
3405 27 St
Vernon, British Columbia V1T 4W8

