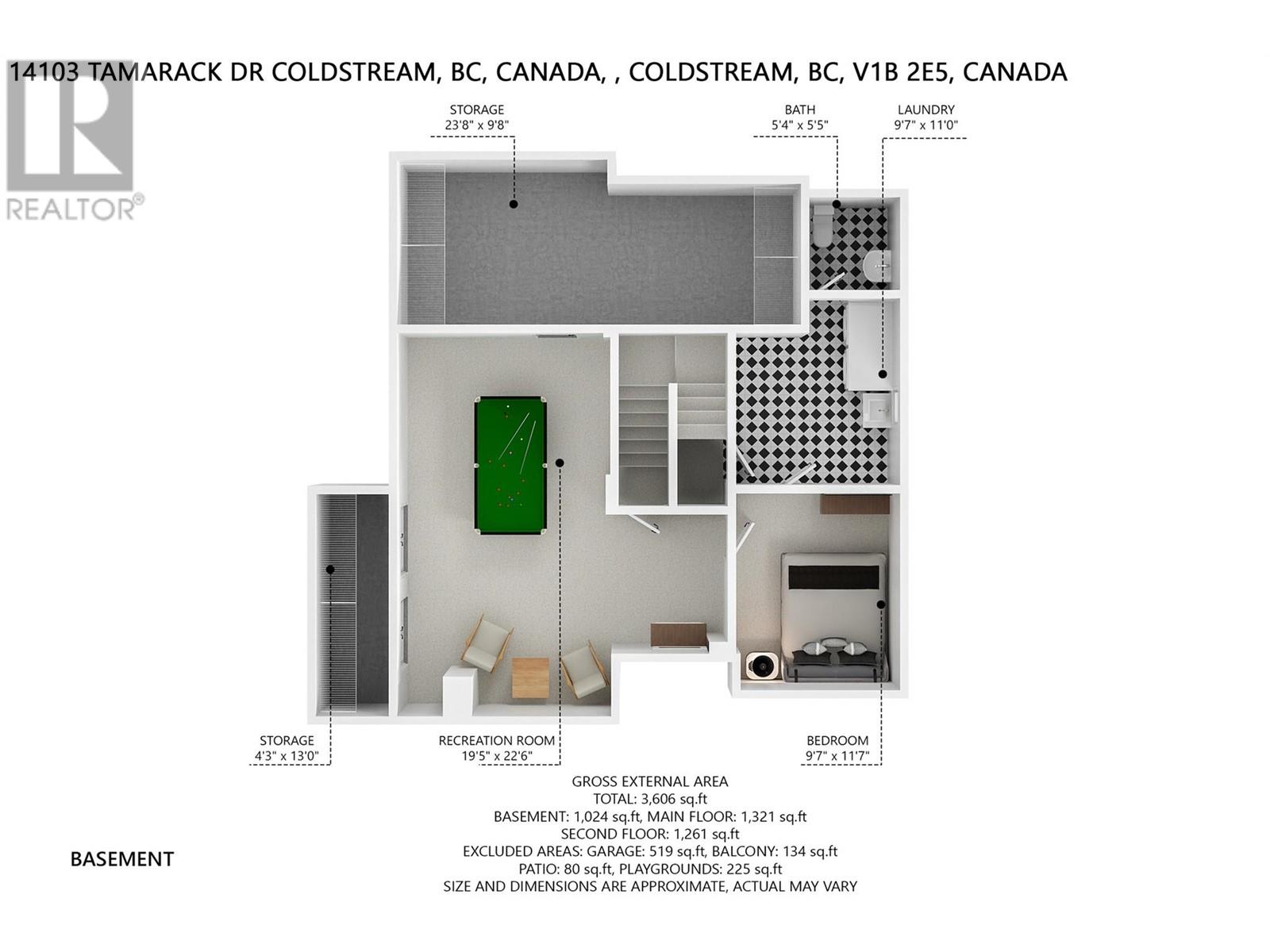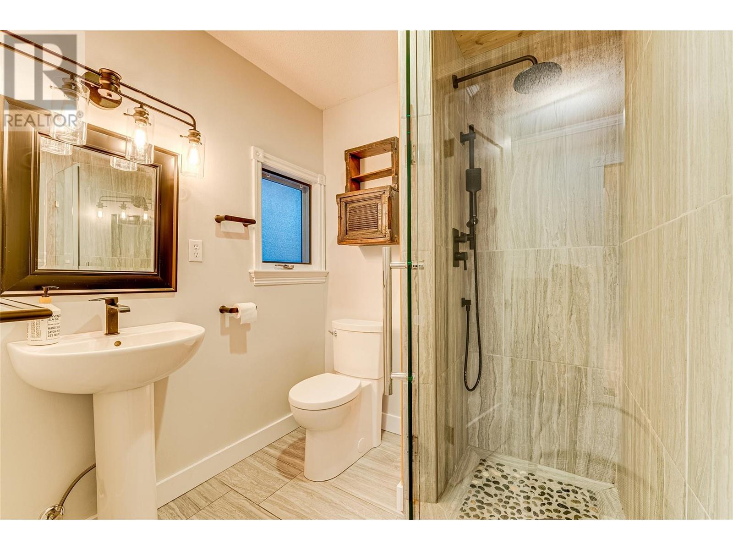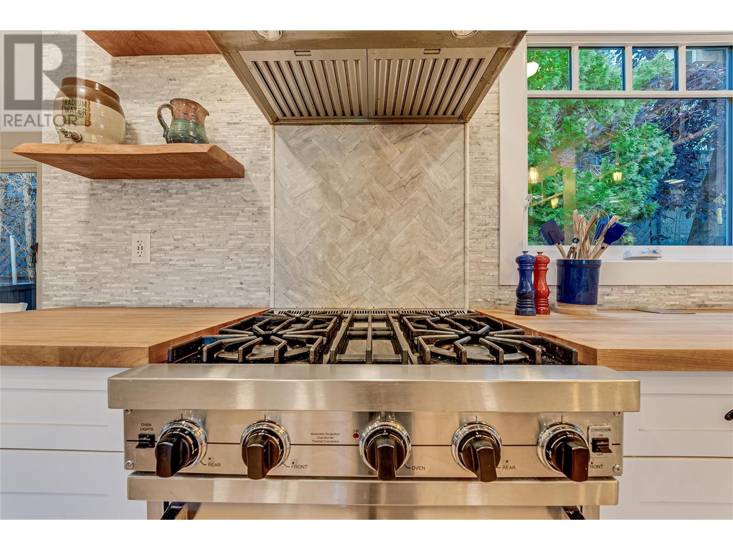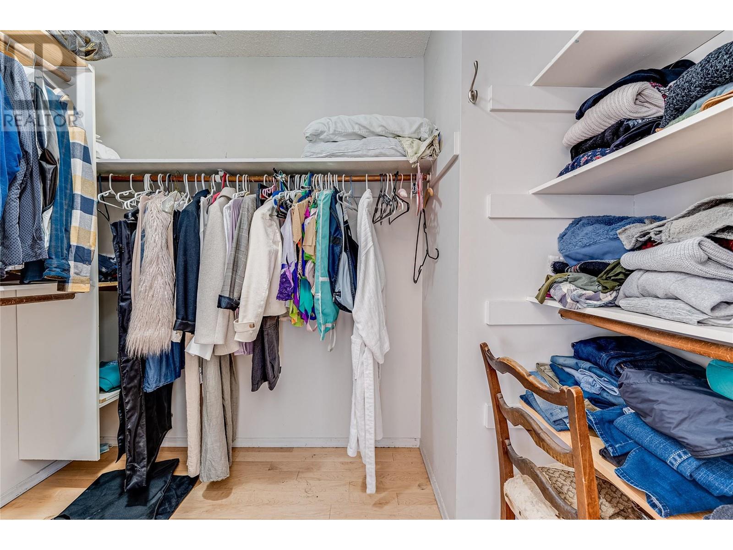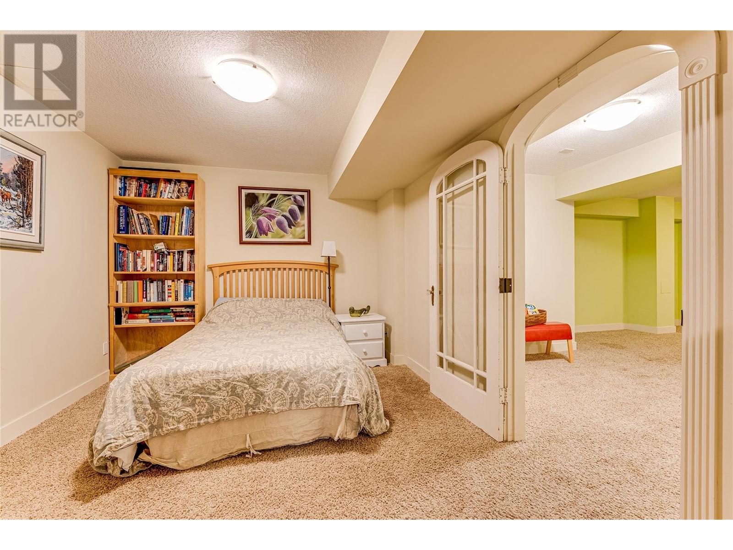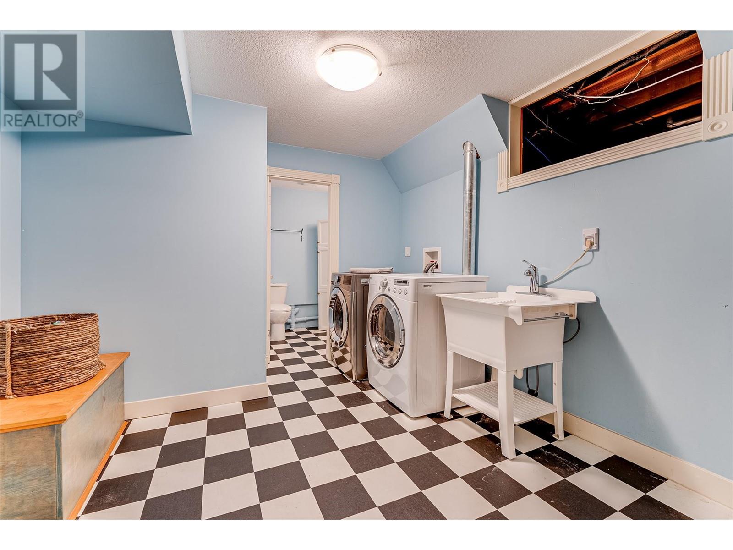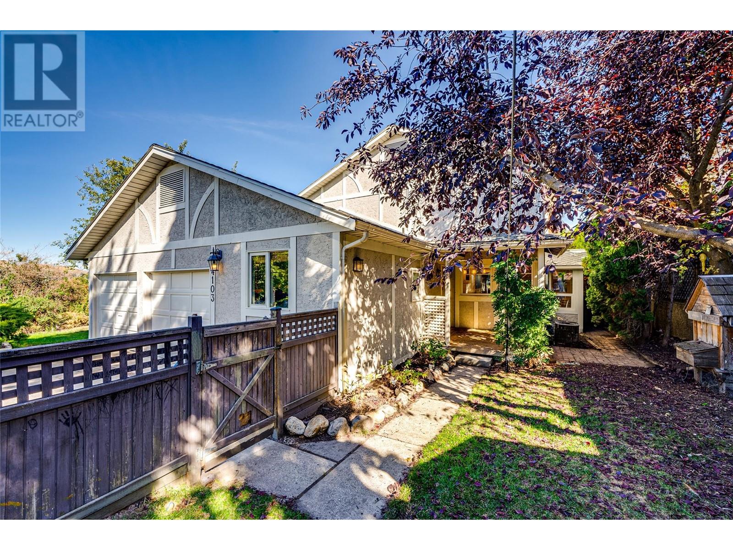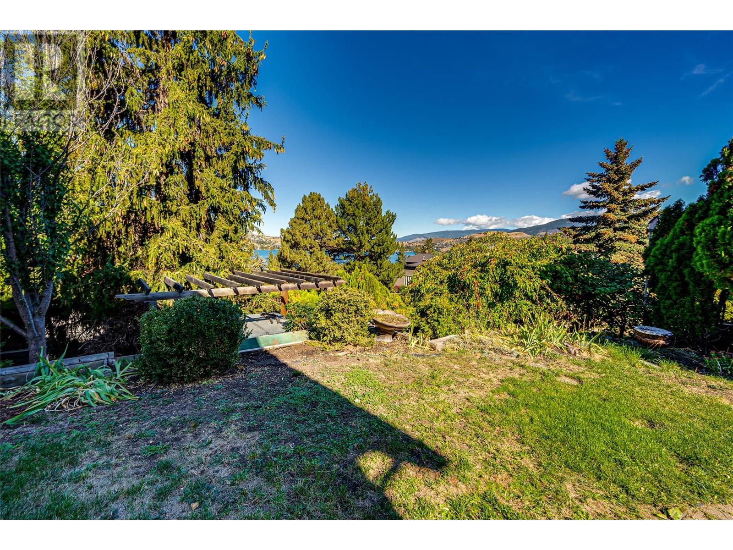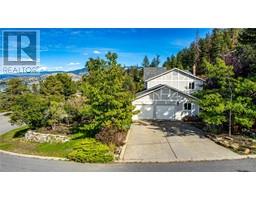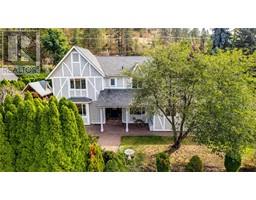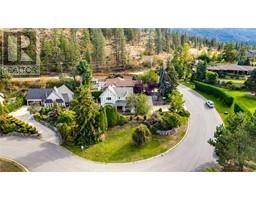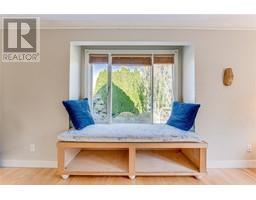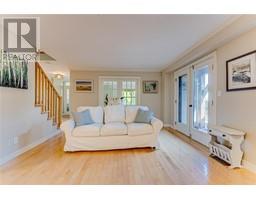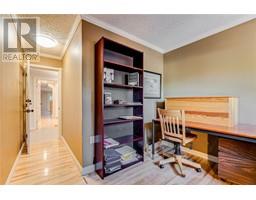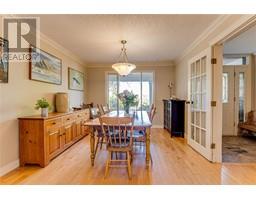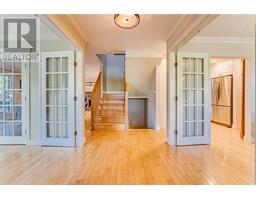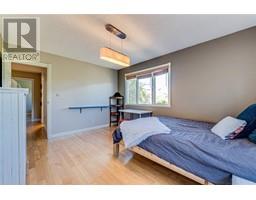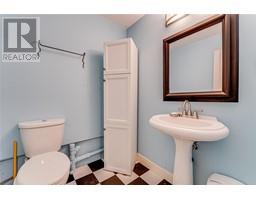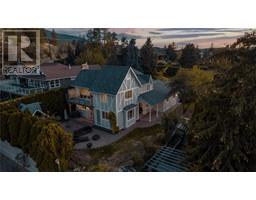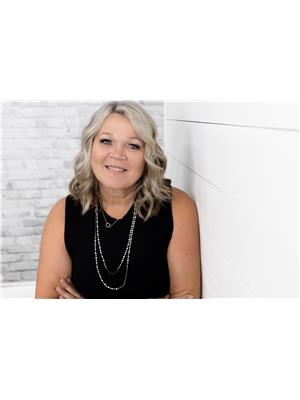14103 Tamarack Drive Coldstream, British Columbia V1B 2G3
$1,420,000
Discover one of Coldstream's most desirable neighborhoods! This beautiful home is situated just min. from Kalamalka Lake access & is surrounded by endless trails & breathtaking landscapes. This residence boasts 5 spacious bedrooms, office/den, & 4 baths, perfect for families or those who enjoy hosting guests. As you enter, you will be greeted by large, bright spaces that are warm & inviting. The open living & family areas are perfect for both relaxation & entertaining, while the private dining room offers an ideal setting for family meals. The main level features a den/office, perfect for remote work or quiet study. The heart of the home is the spacious, updated kitchen, with an abundance of workspace & storage. Step outside to a delightful private patio, ideal for entertaining guests or enjoying family playtime in a serene setting. The back porch leads to a fun play area, complete with a chicken coop. This home is thoughtfully designed with three finished levels. The upper level features four generously sized, bright bedrooms. The primary bedroom includes an ensuite with a walk-in shower. Enjoy the views with morning coffee or evening relaxation on your private deck. The lower level is perfect for a media or games area, complete with a guest bedroom, storage, & bathroom. This home seamlessly blends modern comforts with outdoor living, creating the ideal environment for family life and entertaining. Don’t miss the opportunity to make this wonderful property your own! (id:59116)
Property Details
| MLS® Number | 10325346 |
| Property Type | Single Family |
| Neigbourhood | Mun of Coldstream |
| Parking Space Total | 2 |
Building
| Bathroom Total | 4 |
| Bedrooms Total | 5 |
| Constructed Date | 1980 |
| Construction Style Attachment | Detached |
| Cooling Type | Central Air Conditioning |
| Exterior Finish | Stucco |
| Fireplace Fuel | Wood |
| Fireplace Present | Yes |
| Fireplace Type | Conventional |
| Flooring Type | Carpeted, Hardwood, Tile |
| Half Bath Total | 1 |
| Heating Type | Forced Air, See Remarks |
| Roof Material | Asphalt Shingle |
| Roof Style | Unknown |
| Stories Total | 3 |
| Size Interior | 3,606 Ft2 |
| Type | House |
| Utility Water | Municipal Water |
Parking
| Attached Garage | 2 |
Land
| Acreage | No |
| Landscape Features | Underground Sprinkler |
| Sewer | Municipal Sewage System |
| Size Irregular | 0.25 |
| Size Total | 0.25 Ac|under 1 Acre |
| Size Total Text | 0.25 Ac|under 1 Acre |
| Zoning Type | Residential |
Rooms
| Level | Type | Length | Width | Dimensions |
|---|---|---|---|---|
| Second Level | Other | 6'9'' x 19'11'' | ||
| Second Level | Other | 9'5'' x 5'6'' | ||
| Second Level | Primary Bedroom | 14'5'' x 16'4'' | ||
| Second Level | 3pc Ensuite Bath | 6'3'' x 8'10'' | ||
| Second Level | Bedroom | 11'3'' x 17'1'' | ||
| Second Level | Bedroom | 11'3'' x 12'3'' | ||
| Second Level | Bedroom | 14'6'' x 11'10'' | ||
| Second Level | 4pc Bathroom | 11'3'' x 7'0'' | ||
| Basement | Storage | 4'3'' x 13'0'' | ||
| Basement | Storage | 23'8'' x 9'8'' | ||
| Basement | 2pc Bathroom | 5'4'' x 5'5'' | ||
| Basement | Laundry Room | 9'7'' x 11'0'' | ||
| Basement | Bedroom | 9'7'' x 11'7'' | ||
| Basement | Recreation Room | 19'5'' x 22'6'' | ||
| Main Level | Living Room | 16'9'' x 12'4'' | ||
| Main Level | Family Room | 12'6'' x 17'10'' | ||
| Main Level | Kitchen | 10'2'' x 17'10'' | ||
| Main Level | Dining Nook | 8'11'' x 11'11'' | ||
| Main Level | Dining Room | 10'2'' x 11'3'' | ||
| Main Level | Mud Room | 5'3'' x 9'3'' | ||
| Main Level | Office | 12'8'' x 9'3'' | ||
| Main Level | 3pc Bathroom | 7'5'' x 5'10'' | ||
| Main Level | Other | 26'4'' x 19'8'' | ||
| Main Level | Other | 9'11'' x 9'0'' |
https://www.realtor.ca/real-estate/27495152/14103-tamarack-drive-coldstream-mun-of-coldstream
Contact Us
Contact us for more information

Don Defeo
Personal Real Estate Corporation
www.vernonrealestate.com/
5603 27th Street
Vernon, British Columbia V1T 8Z5















