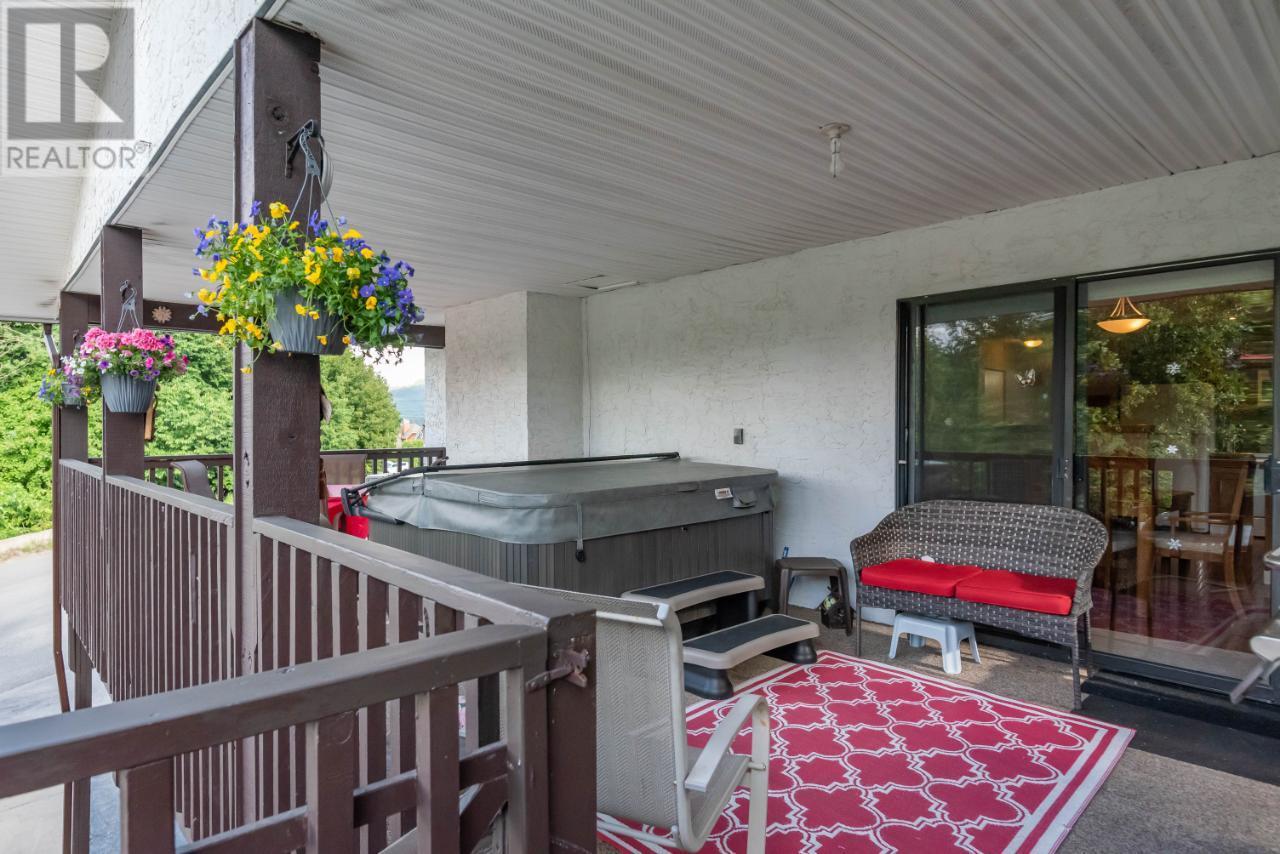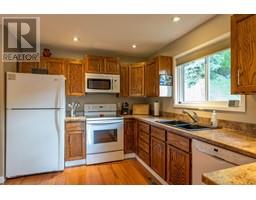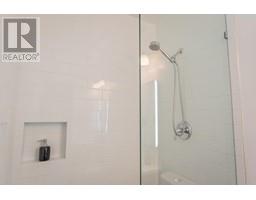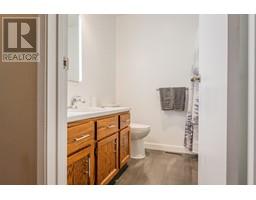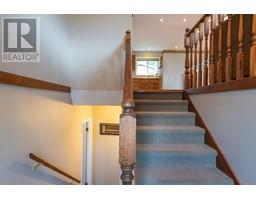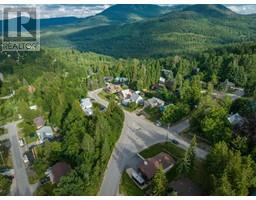1415 Earl Street Rossland, British Columbia V0G 1Y0
$699,000
Priced To Sell! Minutes to Red Mountain! If parking is a priority, look no further! This stunning property, nestled in the picturesque beauty of lower Rossland, offers everything you need & more. Step inside & be greeted by a beautifully designed open-plan main floor, featuring a spacious kitchen with a large center island, perfect for entertaining. The inviting living room, highlighted by a gorgeous gas fireplace, seamlessly connects to the dining area, where you'll have direct access to a massive covered deck. Imagine enjoying your morning coffee or evening meals with the serene backdrop of nature. The main floor also boasts a brand-new full bathroom, two generously sized bedrooms, & a master bedroom complete with a new ensuite bathroom for your ultimate comfort. Downstairs, the expansive lower level offers a world of possibilities. A large rec room with another cozy gas fireplace creates the perfect space for relaxation or hosting gatherings. The huge entryway leads to a convenient laundry room, a workshop for your projects, a fourth bedroom & a two-piece bathroom, already prepped for a tub or shower installation plus a storage room. With the POTENTIAL to create a SEPARATE SUITE, this space could serve as a mortgage helper or private quarters for extended family members. Outside offers a low maintenance yard & plenty of room to park all the toys! The expansive deck features a hot tub installed in 2019, used year-round for ultimate relaxation. Quick Possession Available! (id:59116)
Property Details
| MLS® Number | 10330785 |
| Property Type | Single Family |
| Neigbourhood | Rossland |
| Parking Space Total | 5 |
| View Type | Mountain View |
Building
| Bathroom Total | 3 |
| Bedrooms Total | 4 |
| Basement Type | Full |
| Constructed Date | 1983 |
| Construction Style Attachment | Detached |
| Cooling Type | Central Air Conditioning |
| Exterior Finish | Stucco |
| Fireplace Fuel | Gas |
| Fireplace Present | Yes |
| Fireplace Type | Unknown |
| Flooring Type | Carpeted, Hardwood, Linoleum, Mixed Flooring, Tile |
| Half Bath Total | 1 |
| Heating Type | Forced Air |
| Roof Material | Asphalt Shingle |
| Roof Style | Unknown |
| Stories Total | 2 |
| Size Interior | 2,331 Ft2 |
| Type | House |
| Utility Water | Municipal Water |
Parking
| See Remarks | |
| R V | 1 |
Land
| Acreage | No |
| Sewer | Municipal Sewage System |
| Size Irregular | 0.14 |
| Size Total | 0.14 Ac|under 1 Acre |
| Size Total Text | 0.14 Ac|under 1 Acre |
| Zoning Type | Unknown |
Rooms
| Level | Type | Length | Width | Dimensions |
|---|---|---|---|---|
| Basement | Recreation Room | 15'3'' x 15'2'' | ||
| Basement | Foyer | 11'7'' x 18'6'' | ||
| Basement | Laundry Room | 7'8'' x 8'4'' | ||
| Basement | Workshop | 11'1'' x 8'4'' | ||
| Basement | Storage | 8'9'' x 14'10'' | ||
| Basement | Foyer | 6'5'' x 5'11'' | ||
| Basement | 2pc Bathroom | Measurements not available | ||
| Basement | Bedroom | 15'3'' x 11'9'' | ||
| Main Level | 4pc Ensuite Bath | Measurements not available | ||
| Main Level | Primary Bedroom | 11'3'' x 13'6'' | ||
| Main Level | 4pc Bathroom | Measurements not available | ||
| Main Level | Bedroom | 12'0'' x 10'11'' | ||
| Main Level | Bedroom | 9'3'' x 12'0'' | ||
| Main Level | Living Room | 16'11'' x 15'6'' | ||
| Main Level | Dining Room | 9'4'' x 11'10'' | ||
| Main Level | Kitchen | 11'9'' x 12'0'' |
https://www.realtor.ca/real-estate/27757929/1415-earl-street-rossland-rossland
Contact Us
Contact us for more information

Thea Hanson
Personal Real Estate Corporation
https://www.youtube.com/embed/BQlEik5ns3E
www.theahanson.com/
https://www.facebook.com/theahansonrealestate
1252 Bay Avenue,
Trail, British Columbia V1R 4A6





























