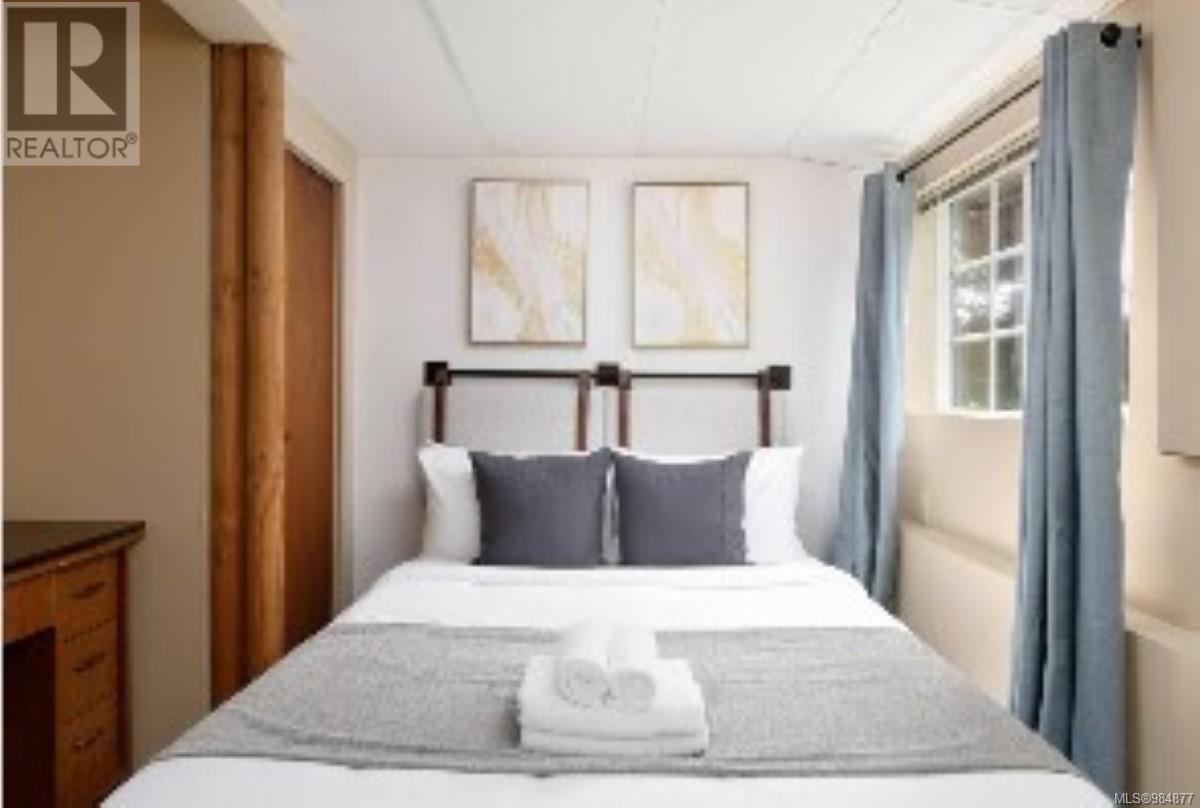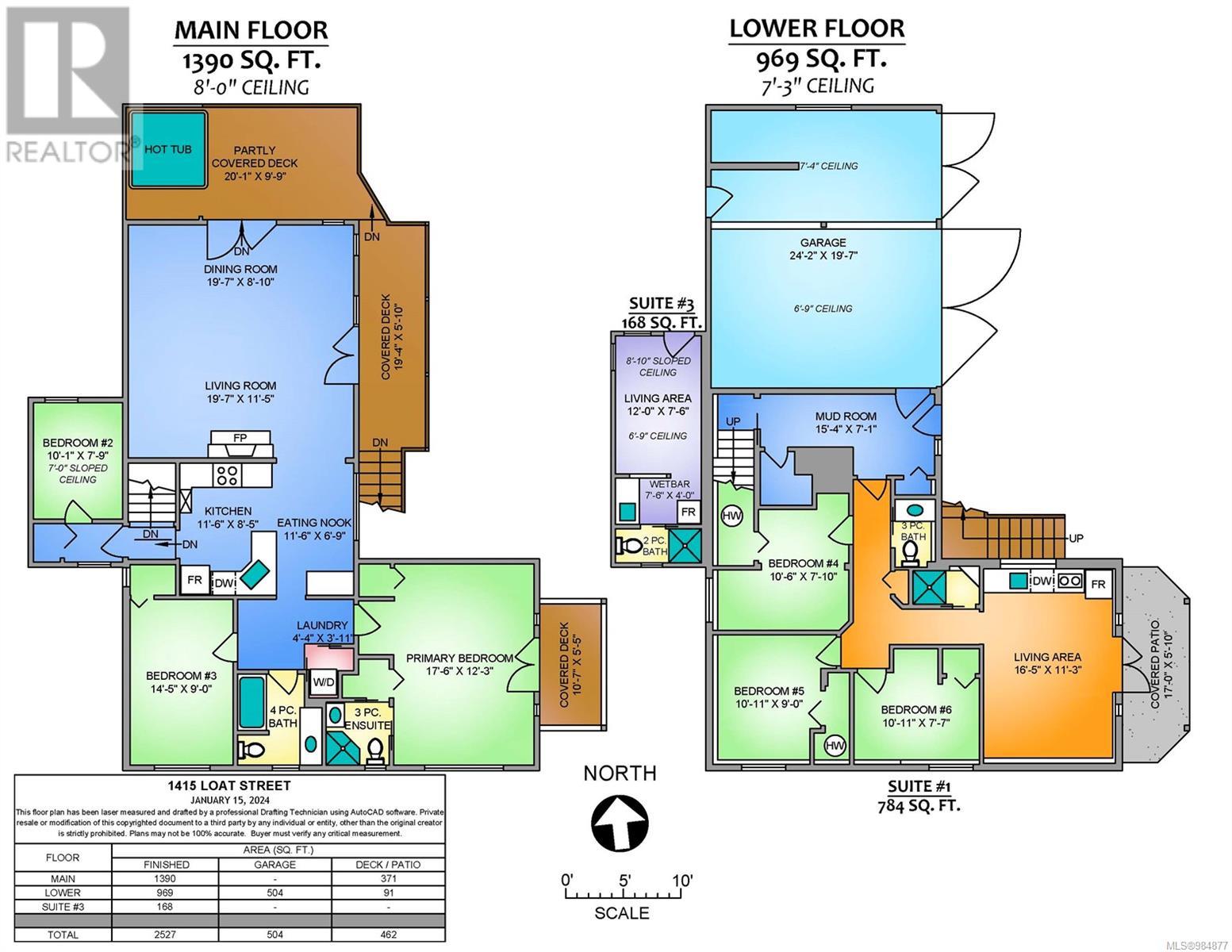1415 Loat St Nanaimo, British Columbia V9S 3L2
$1,450,000
This is a rare chance to secure a multifamily development opportunity in one of Nanaimo’s most sought-after neighborhoods. Situated on a .77-acre lot overlooking Departure Bay and just steps from the beach, this property offers an exceptional opportunity for a low-risk, high-return legacy project. The rezoning process has been completed, with third reading and rezoning approval finalized. The project is now civil-ready, with plans for 13 modern, architecturally designed townhomes by renowned local architect Ian Nimath. This development is poised to be a standout addition to the area. Adding immediate value, the property currently includes a well-maintained 2,500 sq. ft. home with 7 bedrooms, configured as three separate rental units, providing income potential while you plan your next steps. The original developer has stepped away, presenting a unique opportunity for you to take the reins and bring this vision to life! (id:59116)
Property Details
| MLS® Number | 984877 |
| Property Type | Single Family |
| Neigbourhood | Departure Bay |
| Features | Central Location, Southern Exposure, Other |
| Parking Space Total | 8 |
| Plan | Vip5439 |
| Structure | Patio(s) |
| View Type | Mountain View, Ocean View |
Building
| Bathroom Total | 4 |
| Bedrooms Total | 7 |
| Constructed Date | 1947 |
| Cooling Type | None |
| Fireplace Present | Yes |
| Fireplace Total | 1 |
| Heating Fuel | Electric |
| Heating Type | Baseboard Heaters, Radiant/infra-red Heat |
| Size Interior | 3,031 Ft2 |
| Total Finished Area | 2527 Sqft |
| Type | House |
Land
| Acreage | No |
| Size Irregular | 0.77 |
| Size Total | 0.77 Ac |
| Size Total Text | 0.77 Ac |
| Zoning Description | R1 |
| Zoning Type | Residential |
Rooms
| Level | Type | Length | Width | Dimensions |
|---|---|---|---|---|
| Lower Level | Patio | 17'10 x 5'10 | ||
| Lower Level | Mud Room | 15'4 x 7'1 | ||
| Lower Level | Bathroom | 3-Piece | ||
| Lower Level | Bedroom | 10'6 x 7'10 | ||
| Lower Level | Bedroom | 10'11 x 9'0 | ||
| Lower Level | Bedroom | 10'11 x 7'7 | ||
| Lower Level | Kitchen | 16'5 x 11'3 | ||
| Lower Level | Bathroom | 2-Piece | ||
| Lower Level | Kitchen | 7'6 x 4'0 | ||
| Lower Level | Bedroom | 12'0 x 7'10 | ||
| Main Level | Ensuite | 3-Piece | ||
| Main Level | Bathroom | 4-Piece | ||
| Main Level | Primary Bedroom | 17'6 x 12'3 | ||
| Main Level | Bedroom | 14'5 x 9'0 | ||
| Main Level | Laundry Room | 4'4 x 3'11 | ||
| Main Level | Bedroom | 10'1 x 7'9 | ||
| Main Level | Dining Nook | 11'6 x 6'9 | ||
| Main Level | Kitchen | 11'6 x 8'5 | ||
| Main Level | Living Room/dining Room | 20'3 x 19'7 |
https://www.realtor.ca/real-estate/27822522/1415-loat-st-nanaimo-departure-bay
Contact Us
Contact us for more information

Kate Philpott
www.thebaldguy.ca/
https://www.facebook.com/TheBaldGuyRealEstateTeam/
https://twitter.com/?lang=en
#2 - 3179 Barons Rd
Nanaimo, British Columbia V9T 5W5

Dean Philpott
Personal Real Estate Corporation
www.thebaldguy.ca/
https://www.facebook.com/TheBaldGuyRealEstateTeam/
https://www.linkedin.com/company/the-bald-guy-real-estate-team
https://twitter.com/thebaldguyteam
#2 - 3179 Barons Rd
Nanaimo, British Columbia V9T 5W5





































































