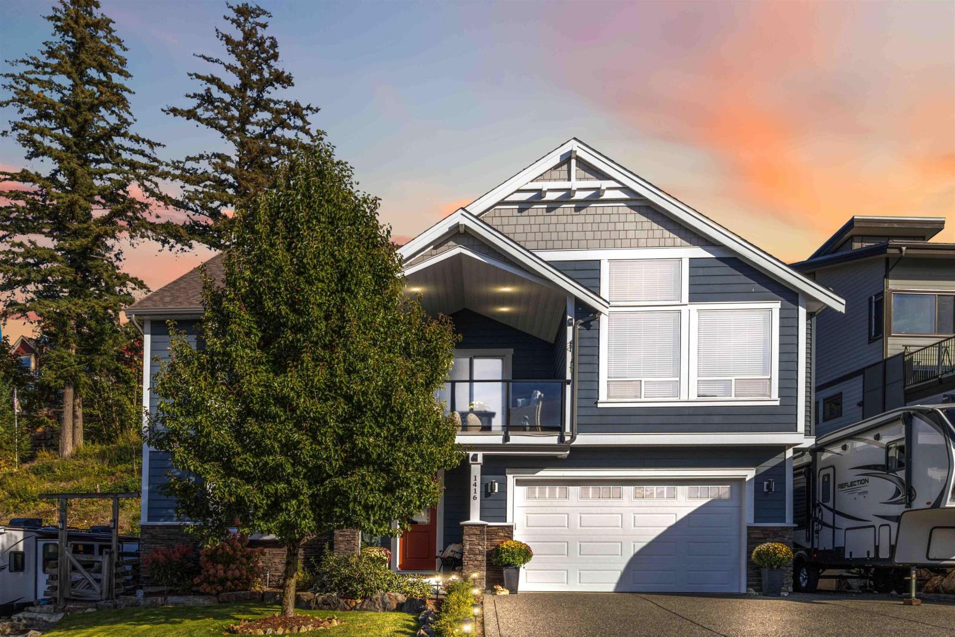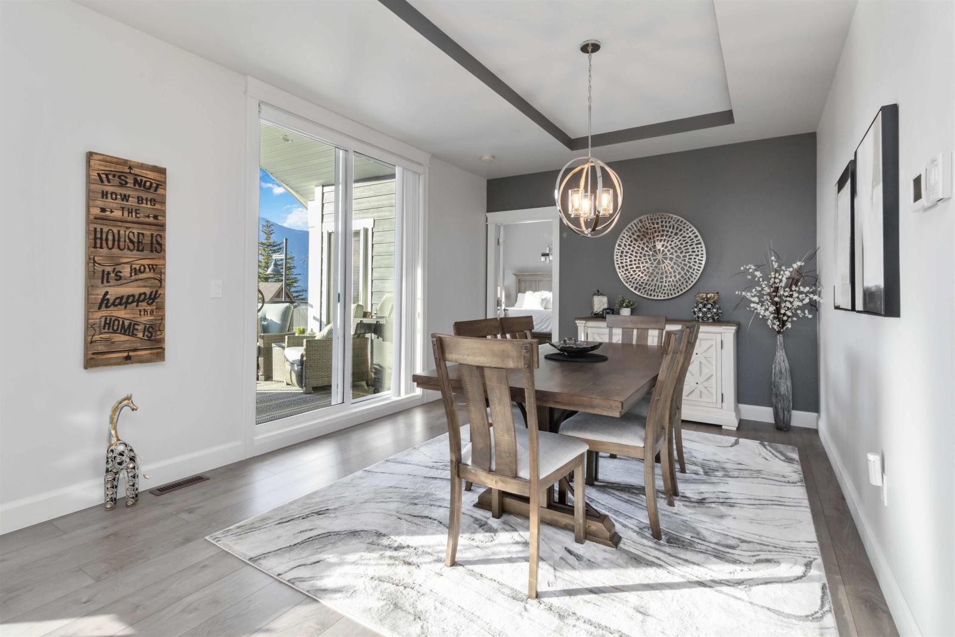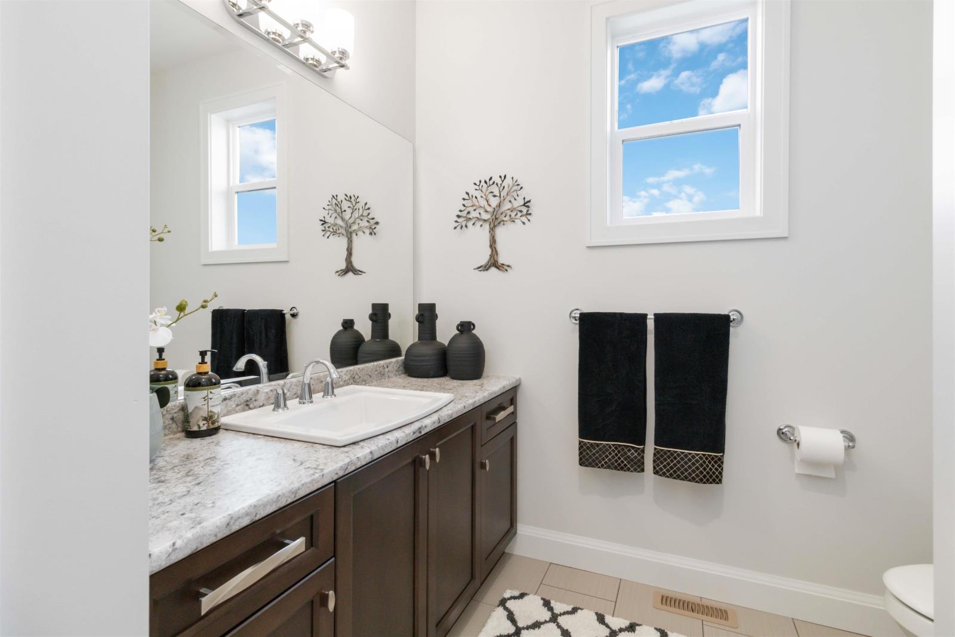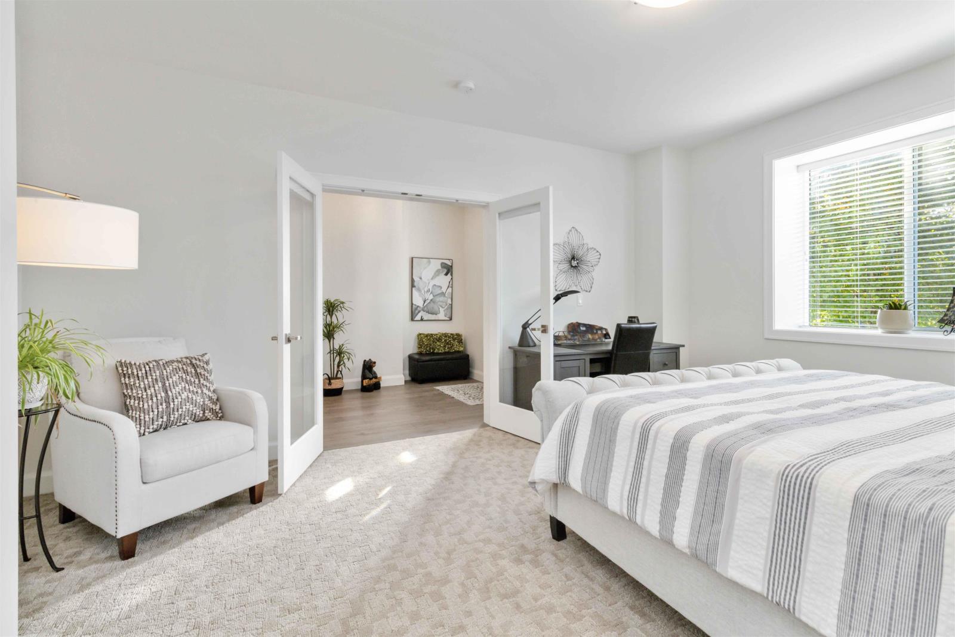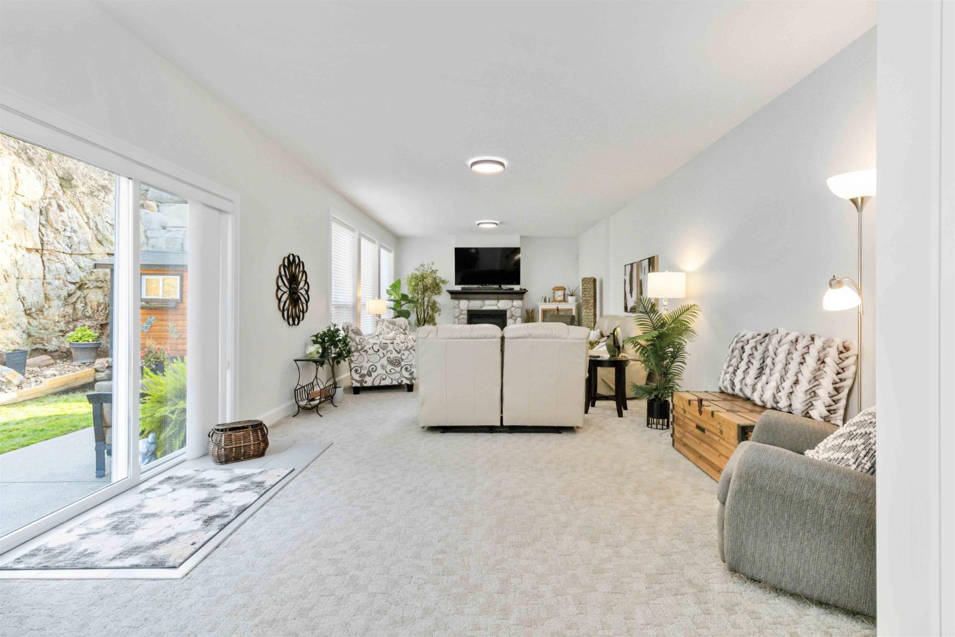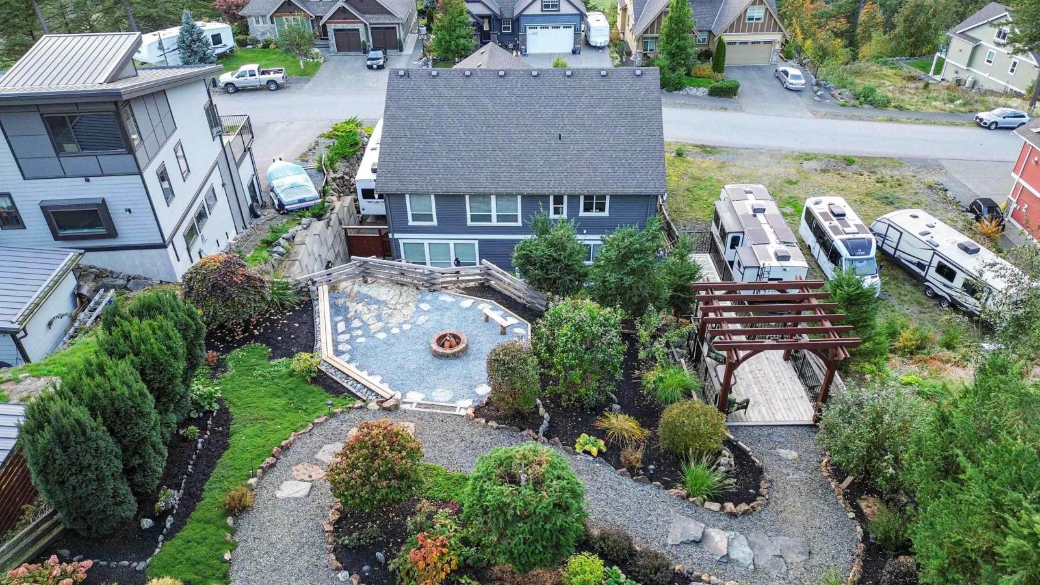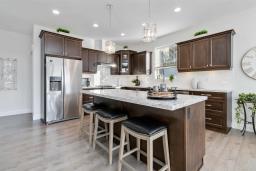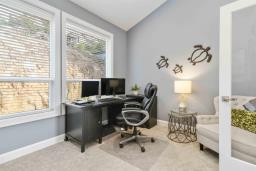1416 Highlands Boulevard, Mt Woodside Agassiz, British Columbia V0M 1A1
$1,274,999
Unique 3-bdrm + den custom home in Harrison Highlands w/panoramic views. On a 13,018 sq. ft. lot, this 3,056 sq. ft. home blends luxury & practicality. Magical garden leads to a log-framed gazebo w/outdoor kitchen, perfect for enjoying stunning sunsets/mtn/valley/river views. Family rm w/vaulted ceilings & gas FP flows into a gourmet kitchen w/upgraded cabinets, quartz counters, large island, high-end appls, & W.I. pantry. Primary bdrm w/vaulted ceilings & ensuite w/in-floor heating, plus dining rm, open to private covered deck w/views. Downstairs: lrg bdrm, bath, huge rec rm w/gas FP & yard access. Extras: 30 AMP RV prkg, gas BBQ hook up, generator, gemstone lighting, A/C, shed, crawl space, oversized garage. Close to fishing, skiing, ATV trails & new urgent care center coming soon! (id:59116)
Property Details
| MLS® Number | R2935286 |
| Property Type | Single Family |
| ViewType | Mountain View, River View, Valley View |
Building
| BathroomTotal | 3 |
| BedroomsTotal | 3 |
| Appliances | Washer, Dryer, Refrigerator, Stove, Dishwasher |
| BasementDevelopment | Finished |
| BasementType | Unknown (finished) |
| ConstructedDate | 2016 |
| ConstructionStyleAttachment | Detached |
| CoolingType | Central Air Conditioning |
| FireplacePresent | Yes |
| FireplaceTotal | 2 |
| HeatingFuel | Electric |
| HeatingType | Forced Air, Heat Pump |
| StoriesTotal | 2 |
| SizeInterior | 3020 Sqft |
| Type | House |
Parking
| Garage | 2 |
| RV |
Land
| Acreage | No |
| SizeIrregular | 0.3 |
| SizeTotal | 0.3000 |
| SizeTotalText | 0.3000 |
Rooms
| Level | Type | Length | Width | Dimensions |
|---|---|---|---|---|
| Basement | Recreational, Games Room | 44 ft ,3 in | 14 ft ,4 in | 44 ft ,3 in x 14 ft ,4 in |
| Basement | Dining Nook | 5 ft ,7 in | 12 ft ,4 in | 5 ft ,7 in x 12 ft ,4 in |
| Basement | Bedroom 3 | 14 ft ,1 in | 15 ft ,1 in | 14 ft ,1 in x 15 ft ,1 in |
| Basement | Storage | 8 ft ,9 in | 7 ft | 8 ft ,9 in x 7 ft |
| Main Level | Kitchen | 14 ft ,4 in | 13 ft ,3 in | 14 ft ,4 in x 13 ft ,3 in |
| Main Level | Living Room | 14 ft ,4 in | 15 ft ,3 in | 14 ft ,4 in x 15 ft ,3 in |
| Main Level | Dining Room | 15 ft | 14 ft | 15 ft x 14 ft |
| Main Level | Primary Bedroom | 14 ft ,7 in | 13 ft ,1 in | 14 ft ,7 in x 13 ft ,1 in |
| Main Level | Other | 6 ft ,1 in | 11 ft ,1 in | 6 ft ,1 in x 11 ft ,1 in |
| Main Level | Pantry | 11 ft ,1 in | 3 ft ,1 in | 11 ft ,1 in x 3 ft ,1 in |
| Main Level | Bedroom 2 | 11 ft ,6 in | 12 ft ,2 in | 11 ft ,6 in x 12 ft ,2 in |
| Main Level | Den | 12 ft ,9 in | 10 ft ,1 in | 12 ft ,9 in x 10 ft ,1 in |
| Main Level | Flex Space | 24 ft ,7 in | 7 ft ,6 in | 24 ft ,7 in x 7 ft ,6 in |
| Main Level | Laundry Room | 14 ft ,4 in | 7 ft | 14 ft ,4 in x 7 ft |
https://www.realtor.ca/real-estate/27544766/1416-highlands-boulevard-mt-woodside-agassiz
Interested?
Contact us for more information
Christine Allan
Personal Real Estate Corporation
101 - 6337 198 Street
Langley, British Columbia V2Y 2E3


