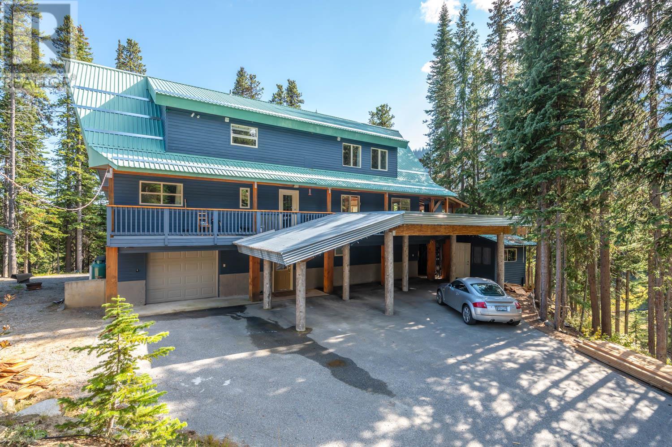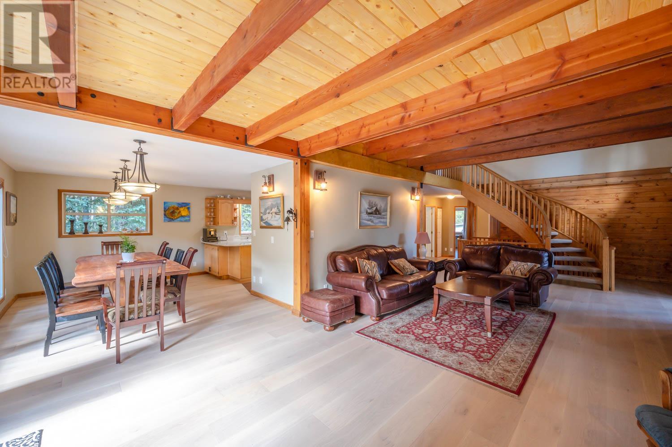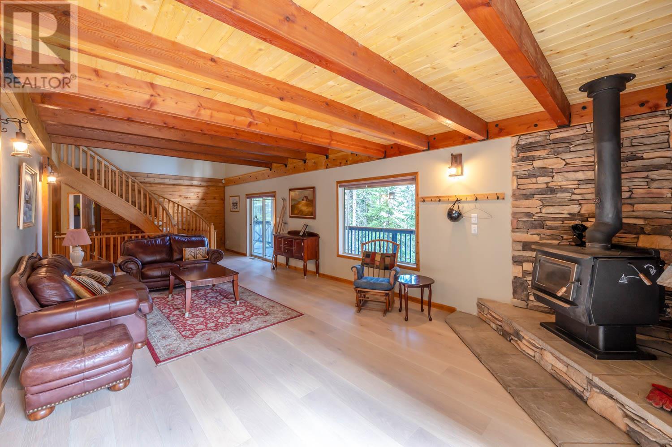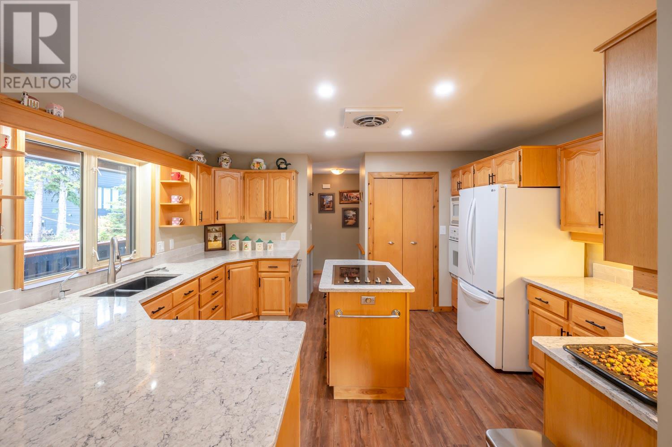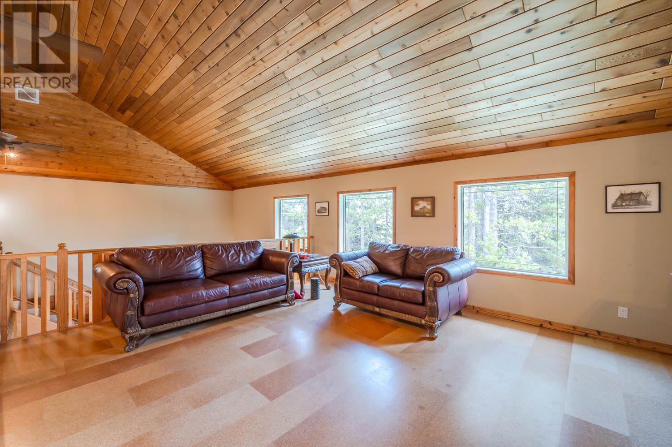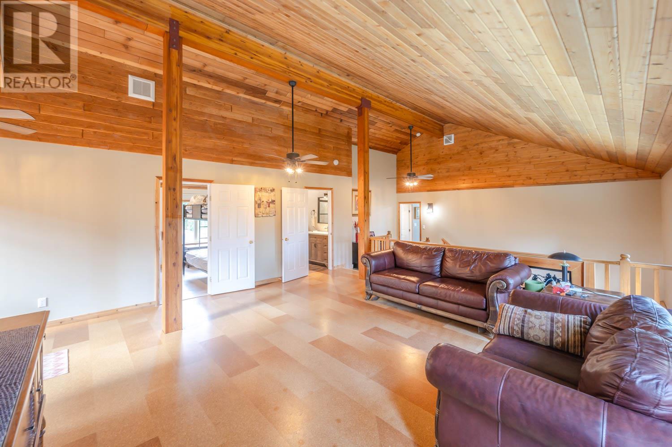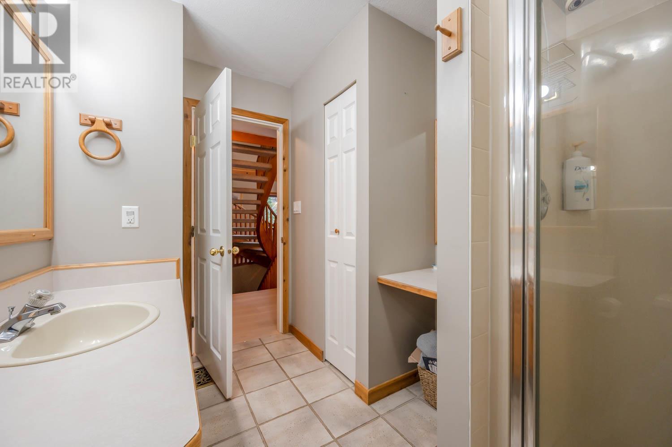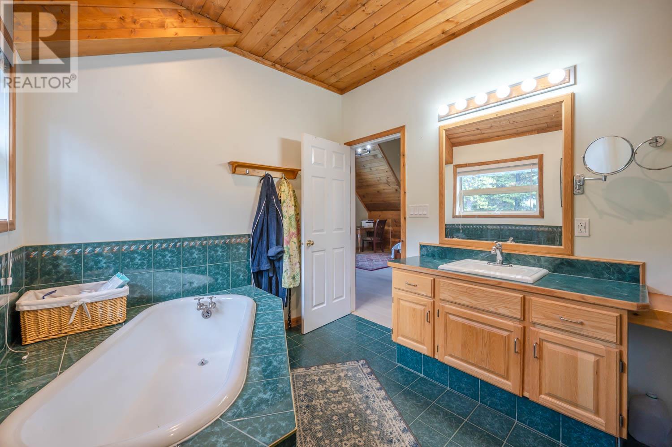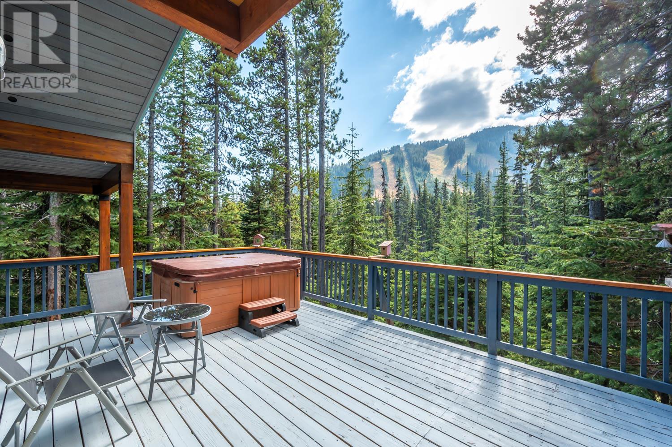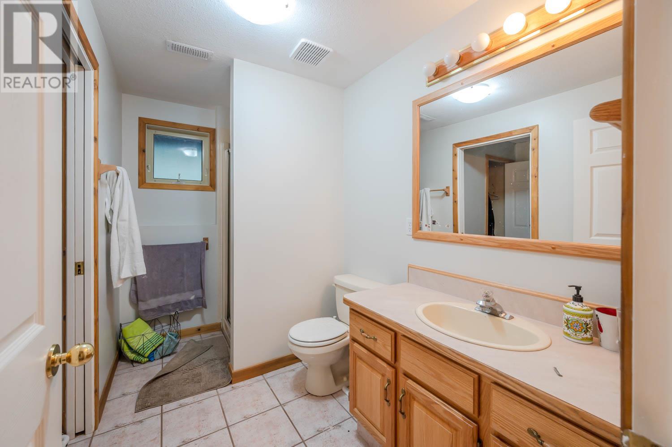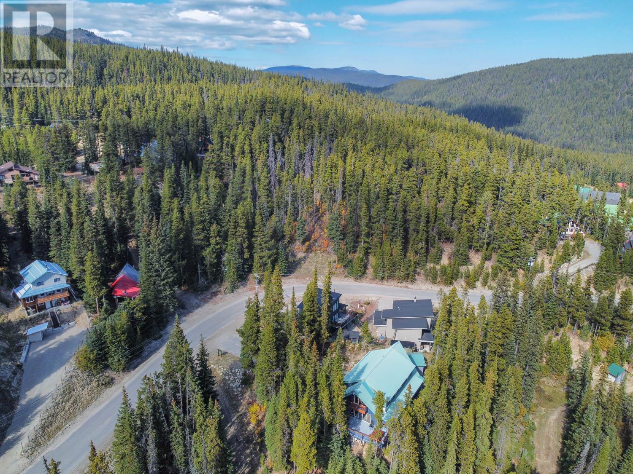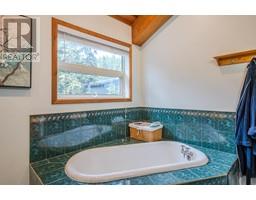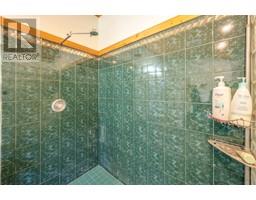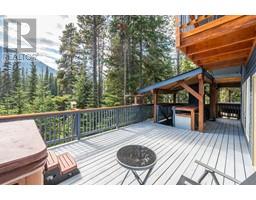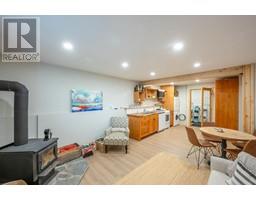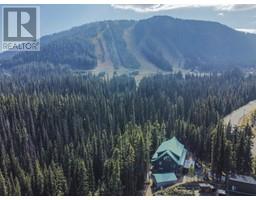1417 Apex Mountain Road Apex Mountain, British Columbia V0X 1N6
$1,195,000
Welcome to 1417 Apex mountain Road one of the best ski in ski out properties at Apex Mountain resort! The best per sq. ft. price on the mountain- below rebuilding cost. Beautiful ,very private 3800 sq. ft. retreat recently upgraded with $350,000.00 renovation. Top 2 floors feature an open living concept with large dining room , living room , games room and 4 bedrooms and 3 bathrooms. Beautiful 1 bedroom self contained suite in the basement. Stunning view of ski runs from the top floor balcony and huge wrap around deck with hot tub on the main floor . 3 covered parking spots and 2 garages for all your toys and additional storage shed. Picturesque natural setting completes this mountain paradise! (id:59116)
Property Details
| MLS® Number | 10316134 |
| Property Type | Single Family |
| Neigbourhood | Penticton Apex |
| AmenitiesNearBy | Recreation, Ski Area |
| CommunityFeatures | Rural Setting |
| Features | Private Setting |
| ParkingSpaceTotal | 5 |
Building
| BathroomTotal | 4 |
| BedroomsTotal | 5 |
| Appliances | Refrigerator, Dishwasher, Dryer, Microwave, Oven |
| ConstructedDate | 1996 |
| ConstructionStyleAttachment | Detached |
| CoolingType | See Remarks |
| ExteriorFinish | Wood Siding |
| FireplaceFuel | Wood |
| FireplacePresent | Yes |
| FireplaceType | Conventional |
| FoundationType | See Remarks |
| HeatingFuel | Electric |
| HeatingType | Forced Air, See Remarks |
| RoofMaterial | Steel |
| RoofStyle | Unknown |
| StoriesTotal | 3 |
| SizeInterior | 3841 Sqft |
| Type | House |
| UtilityWater | See Remarks |
Parking
| See Remarks | |
| Carport | |
| Attached Garage | 2 |
| Detached Garage | 2 |
Land
| Acreage | No |
| LandAmenities | Recreation, Ski Area |
| Sewer | Municipal Sewage System |
| SizeIrregular | 0.38 |
| SizeTotal | 0.38 Ac|under 1 Acre |
| SizeTotalText | 0.38 Ac|under 1 Acre |
| ZoningType | Unknown |
Rooms
| Level | Type | Length | Width | Dimensions |
|---|---|---|---|---|
| Second Level | Full Bathroom | Measurements not available | ||
| Second Level | Bedroom | 14'4'' x 12'3'' | ||
| Second Level | Bedroom | 14'2'' x 15'7'' | ||
| Second Level | Dining Room | 14'8'' x 10'11'' | ||
| Second Level | Foyer | 8'7'' x 7'10'' | ||
| Second Level | Kitchen | 14'2'' x 11'11'' | ||
| Second Level | Living Room | 14'5'' x 34'9'' | ||
| Third Level | Full Bathroom | Measurements not available | ||
| Third Level | Full Bathroom | Measurements not available | ||
| Third Level | Other | 8'9'' x 6'3'' | ||
| Third Level | Bedroom | 10'3'' x 14'11'' | ||
| Third Level | Loft | 25'7'' x 24'4'' | ||
| Third Level | Primary Bedroom | 19'10'' x 15'11'' | ||
| Main Level | Full Bathroom | Measurements not available | ||
| Main Level | Mud Room | 5'2'' x 11'2'' | ||
| Main Level | Mud Room | 10'2'' x 9' | ||
| Main Level | Bedroom | 13'9'' x 11'7'' | ||
| Main Level | Kitchen | 12' x 10'2'' | ||
| Main Level | Family Room | 13'9'' x 11'6'' |
https://www.realtor.ca/real-estate/26998466/1417-apex-mountain-road-apex-mountain-penticton-apex
Interested?
Contact us for more information
Nicholas T. Parker
Personal Real Estate Corporation
484 Main Street
Penticton, British Columbia V2A 5C5

