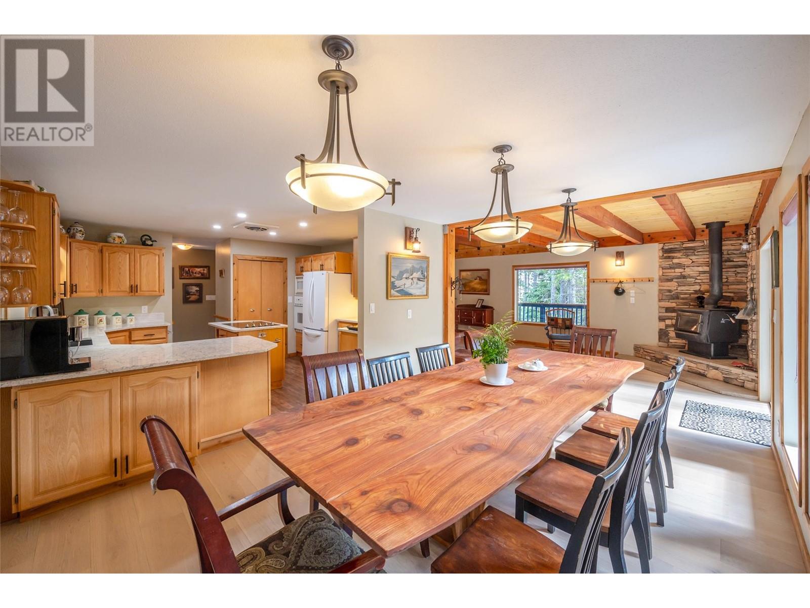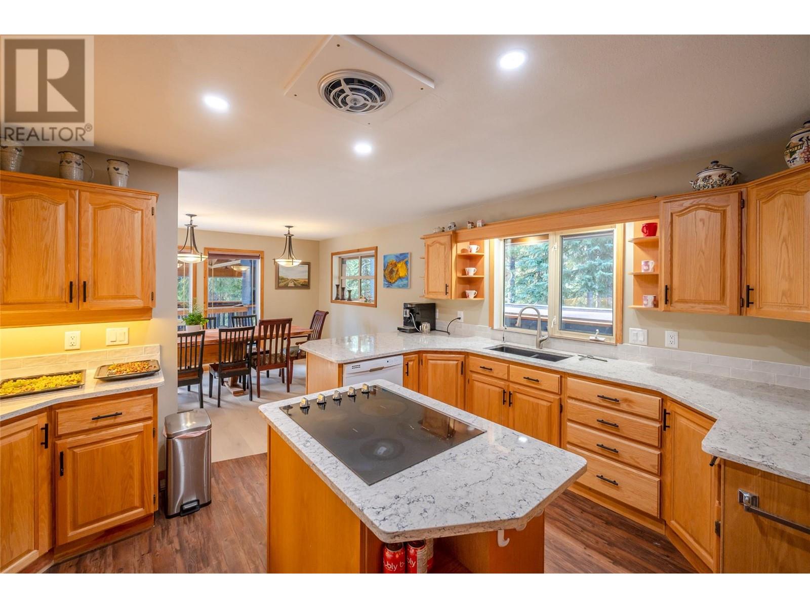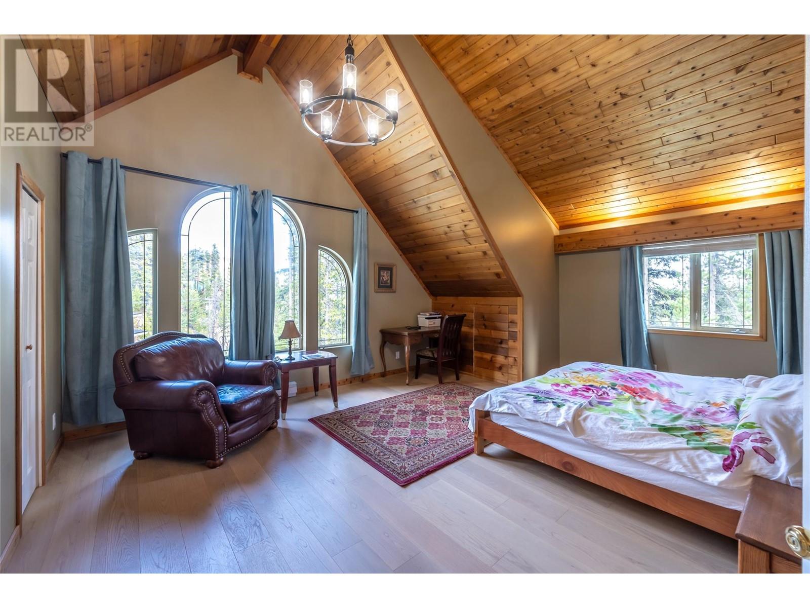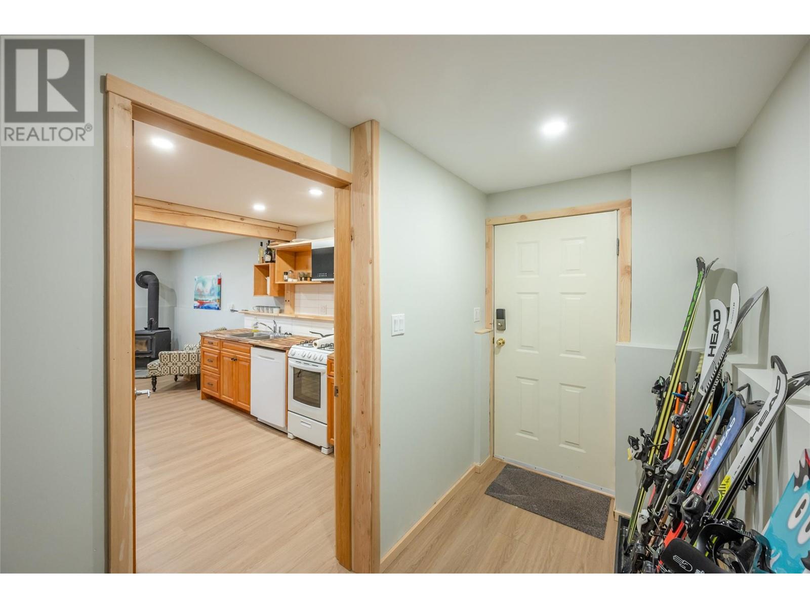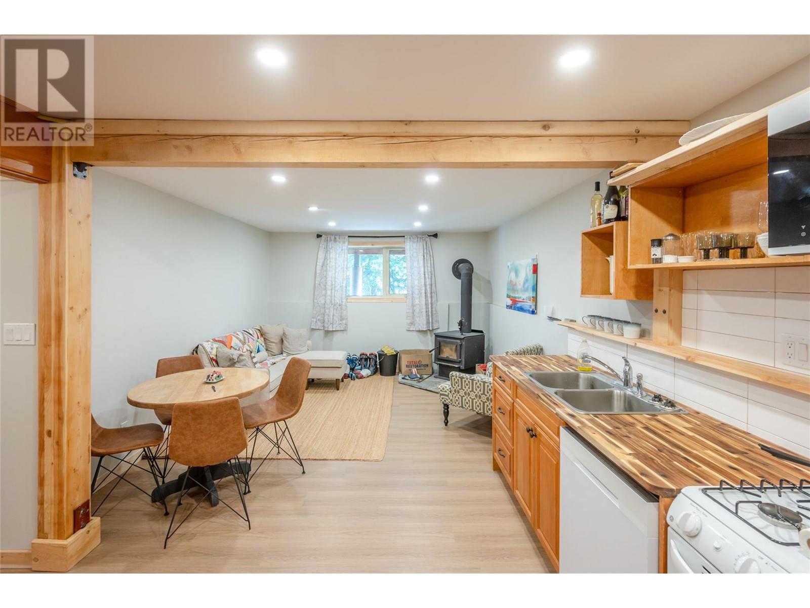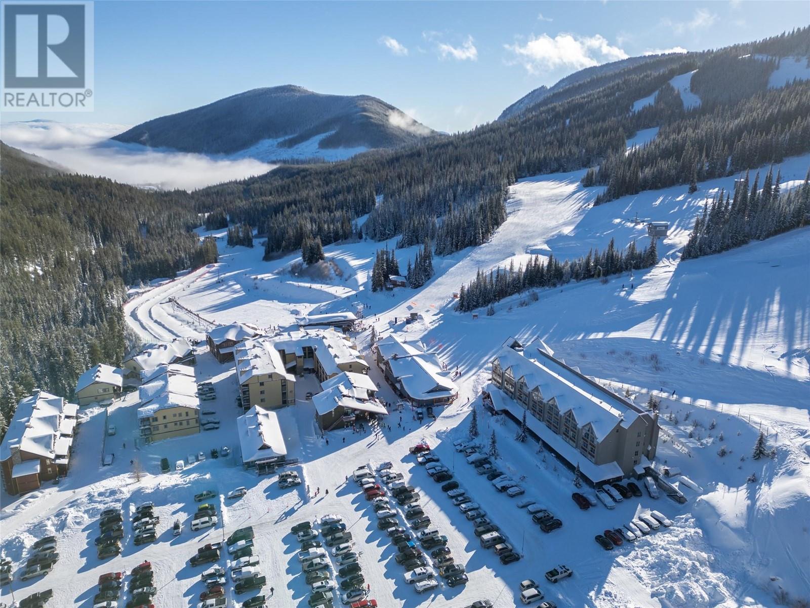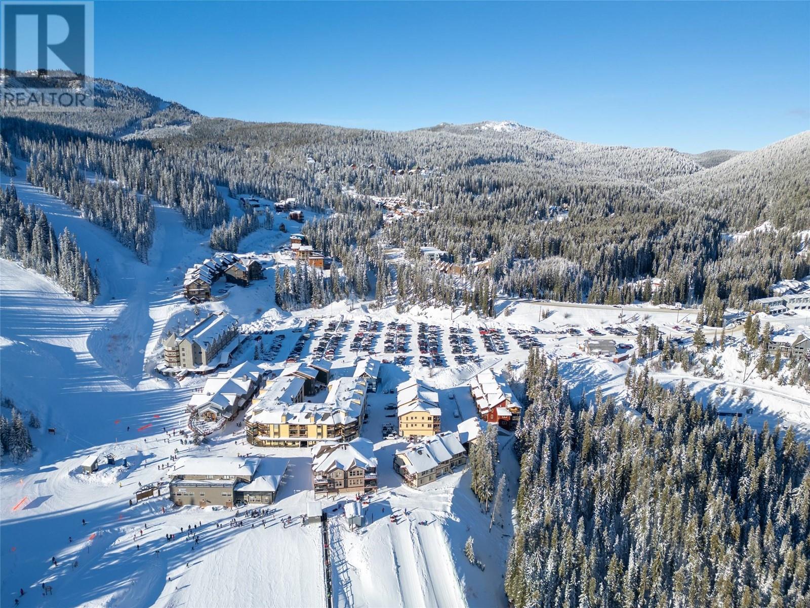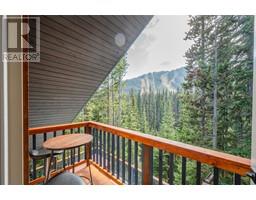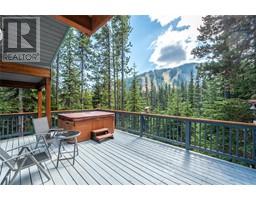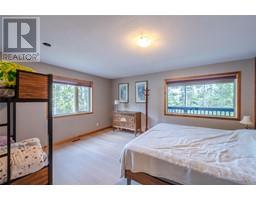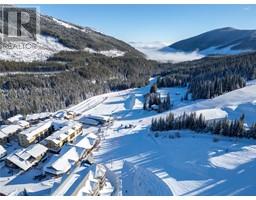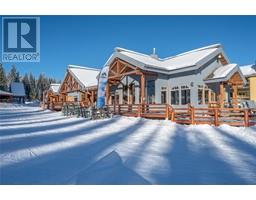1417 Apex Mountain Road Apex Mountain, British Columbia V0X 1N6
$1,098,000
Welcome to 1417 Apex mountain Road one of the best ski in ski out properties at Apex Mountain resort! The best per sq. ft. price on the mountain- below rebuilding cost. Beautiful ,very private 3800 sq. ft. retreat recently upgraded with $350,000.00 renovation. Top 2 floors feature an open living concept with large dining room , living room , games room and 4 bedrooms and 3 bathrooms. Beautiful 1 bedroom self contained suite in the basement. Stunning view of ski runs from the top floor balcony and huge wrap around deck with hot tub on the main floor . 3 covered parking spots and 2 garages for all your toys and additional storage shed. Picturesque natural setting completes this mountain paradise! (id:59116)
Property Details
| MLS® Number | 10327580 |
| Property Type | Single Family |
| Neigbourhood | Penticton Apex |
| Amenities Near By | Recreation, Ski Area |
| Community Features | Rural Setting |
| Features | Private Setting, Treed |
| Parking Space Total | 2 |
| View Type | Mountain View |
Building
| Bathroom Total | 4 |
| Bedrooms Total | 5 |
| Appliances | Range, Refrigerator, Dishwasher, Dryer, Microwave, Washer |
| Architectural Style | Split Level Entry |
| Constructed Date | 1996 |
| Construction Style Attachment | Detached |
| Construction Style Split Level | Other |
| Exterior Finish | Wood Siding |
| Fireplace Fuel | Wood |
| Fireplace Present | Yes |
| Fireplace Type | Conventional |
| Heating Type | Forced Air |
| Roof Material | Steel |
| Roof Style | Unknown |
| Stories Total | 3 |
| Size Interior | 3,841 Ft2 |
| Type | House |
| Utility Water | Co-operative Well |
Parking
| Carport | |
| Attached Garage | 2 |
| Oversize |
Land
| Acreage | No |
| Land Amenities | Recreation, Ski Area |
| Sewer | Municipal Sewage System |
| Size Irregular | 0.38 |
| Size Total | 0.38 Ac|under 1 Acre |
| Size Total Text | 0.38 Ac|under 1 Acre |
| Zoning Type | Unknown |
Rooms
| Level | Type | Length | Width | Dimensions |
|---|---|---|---|---|
| Second Level | Living Room | 14'5'' x 34'9'' | ||
| Second Level | Kitchen | 14'2'' x 11'11'' | ||
| Second Level | Foyer | 8'7'' x 7'10'' | ||
| Second Level | Dining Room | 14'8'' x 10'11'' | ||
| Second Level | Bedroom | 14'2'' x 15'7'' | ||
| Second Level | Bedroom | 14'4'' x 12'3'' | ||
| Second Level | 3pc Bathroom | 9'5'' x 7' | ||
| Third Level | Primary Bedroom | 19'10'' x 15'11'' | ||
| Third Level | Loft | 25'7'' x 24'4'' | ||
| Third Level | Bedroom | 10'3'' x 14'11'' | ||
| Third Level | 4pc Ensuite Bath | 8'9'' x 12'6'' | ||
| Third Level | Other | 8'9'' x 6'3'' | ||
| Third Level | 3pc Bathroom | 9'10'' x 5'4'' | ||
| Main Level | Utility Room | 3' x 5'1'' | ||
| Main Level | Other | 28'6'' x 15'8'' | ||
| Main Level | Mud Room | 5'2'' x 11'2'' | ||
| Additional Accommodation | Living Room | 13'9'' x 11'8'' | ||
| Additional Accommodation | Kitchen | 12' x 10'2'' | ||
| Additional Accommodation | Bedroom | 13'9'' x 11'7'' | ||
| Additional Accommodation | Other | 10'2'' x 9' | ||
| Additional Accommodation | Full Bathroom | Measurements not available |
https://www.realtor.ca/real-estate/27615951/1417-apex-mountain-road-apex-mountain-penticton-apex
Contact Us
Contact us for more information
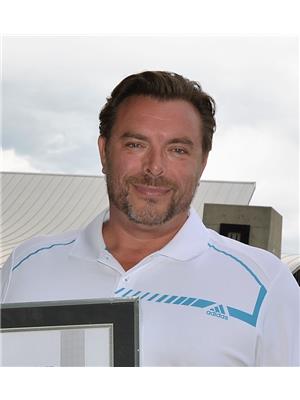
Nicholas T. Parker
Personal Real Estate Corporation
https://nickknowshomes.com/
484 Main Street
Penticton, British Columbia V2A 5C5








