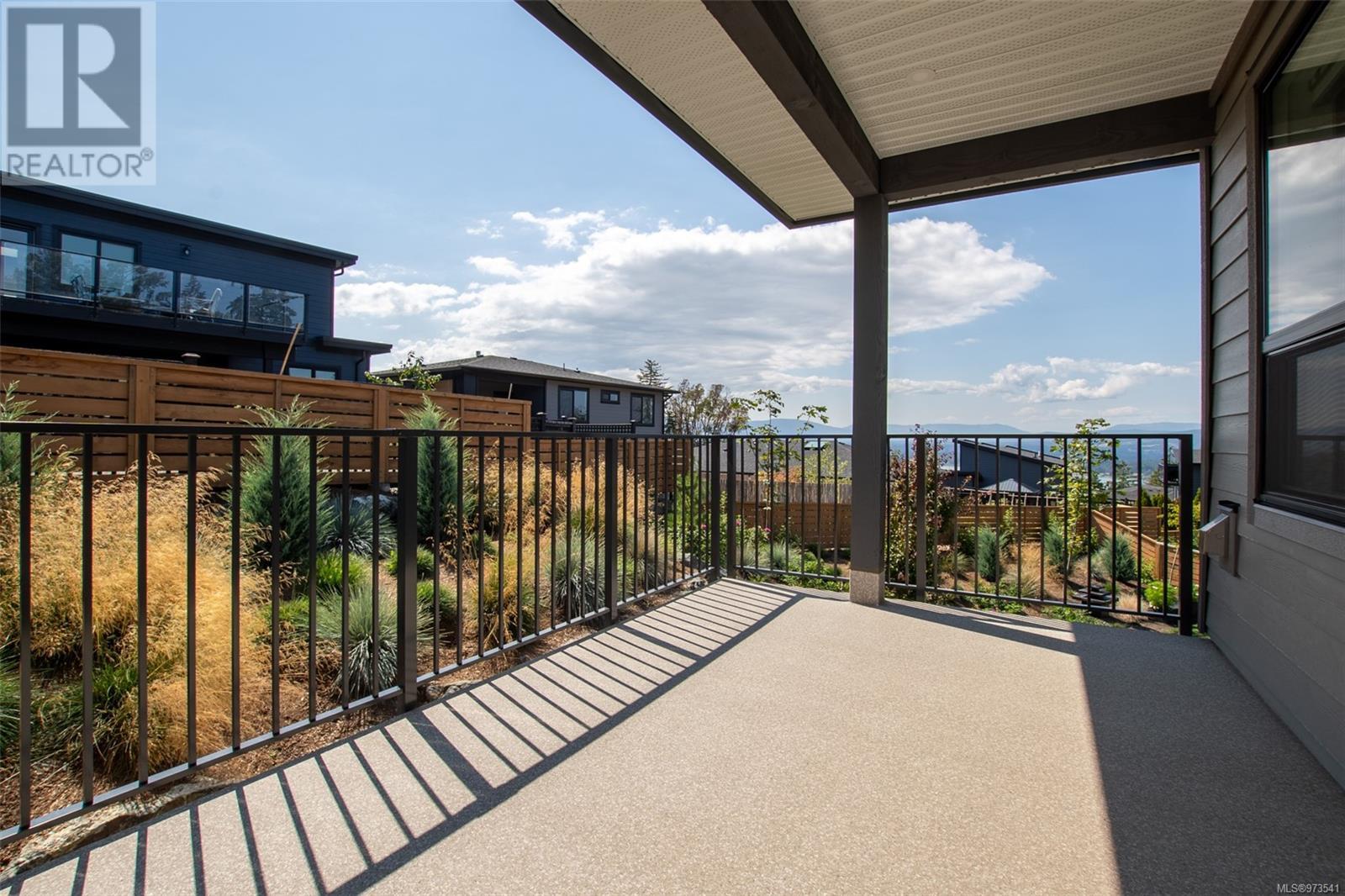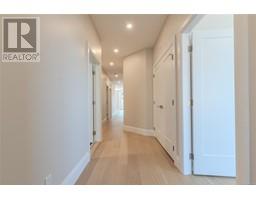142 1234 Viewtop Rd Duncan, British Columbia V9L 5S7
$739,900Maintenance,
$250 Monthly
Maintenance,
$250 MonthlyNo GST on this like-new 1,296 sqft, 2BR + den townhouse with fabulous views! Welcome to Altair, a community of luxury patio homes crafted by award-winning Suncraft Construction. Attention to detail is evident throughout. Inside, you'll be impressed by the high-end finishings, including engineered hardwood floors, quartz countertops, and ceramic tile in the bathrooms & laundry. The open-concept design, 9 ft ceilings, & plenty of windows make this space feel bright & spacious. Extensive sound insulation ensures peace & quiet. Enjoy lake and mountain views from either your front courtyard or the large covered rear deck. The location is unbeatable, conveniently close to all amenities (including popular hiking/biking trails, Maple Bay beach, and downtown Duncan) while still feeling like you're in your own private oasis. (id:59116)
Property Details
| MLS® Number | 973541 |
| Property Type | Single Family |
| Neigbourhood | East Duncan |
| Community Features | Pets Allowed, Family Oriented |
| Features | Park Setting, Private Setting, Other, Marine Oriented |
| Parking Space Total | 12 |
| Plan | Eps9263 |
| View Type | Lake View, Mountain View, Valley View |
Building
| Bathroom Total | 2 |
| Bedrooms Total | 2 |
| Constructed Date | 2023 |
| Cooling Type | Air Conditioned |
| Fireplace Present | Yes |
| Fireplace Total | 1 |
| Heating Fuel | Natural Gas |
| Heating Type | Forced Air, Heat Pump |
| Size Interior | 1,296 Ft2 |
| Total Finished Area | 1296 Sqft |
| Type | Row / Townhouse |
Land
| Access Type | Road Access |
| Acreage | No |
| Zoning Description | Cd18 |
| Zoning Type | Multi-family |
Rooms
| Level | Type | Length | Width | Dimensions |
|---|---|---|---|---|
| Main Level | Bathroom | 4-Piece | ||
| Main Level | Laundry Room | 9'10 x 6'6 | ||
| Main Level | Den | 8 ft | Measurements not available x 8 ft | |
| Main Level | Kitchen | 10'2 x 10'7 | ||
| Main Level | Dining Room | 10 ft | 10 ft x Measurements not available | |
| Main Level | Living Room | 16 ft | 16 ft | 16 ft x 16 ft |
| Main Level | Ensuite | 3-Piece | ||
| Main Level | Primary Bedroom | 13 ft | Measurements not available x 13 ft | |
| Main Level | Bedroom | 9 ft | 10 ft | 9 ft x 10 ft |
https://www.realtor.ca/real-estate/27318572/142-1234-viewtop-rd-duncan-east-duncan
Contact Us
Contact us for more information

Cal Kaiser
Personal Real Estate Corporation
www.cal-kaiser.com/
472 Trans Canada Highway
Duncan, British Columbia V9L 3R6
(250) 748-7200
(800) 976-5566
(250) 748-2711
www.remax-duncan.bc.ca/



































