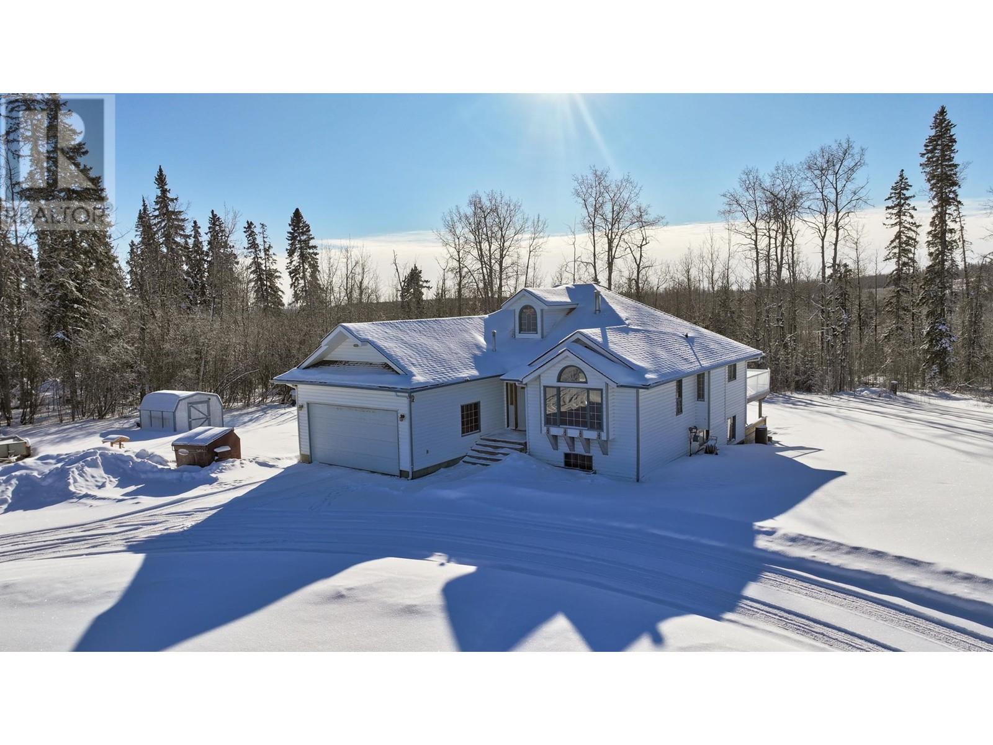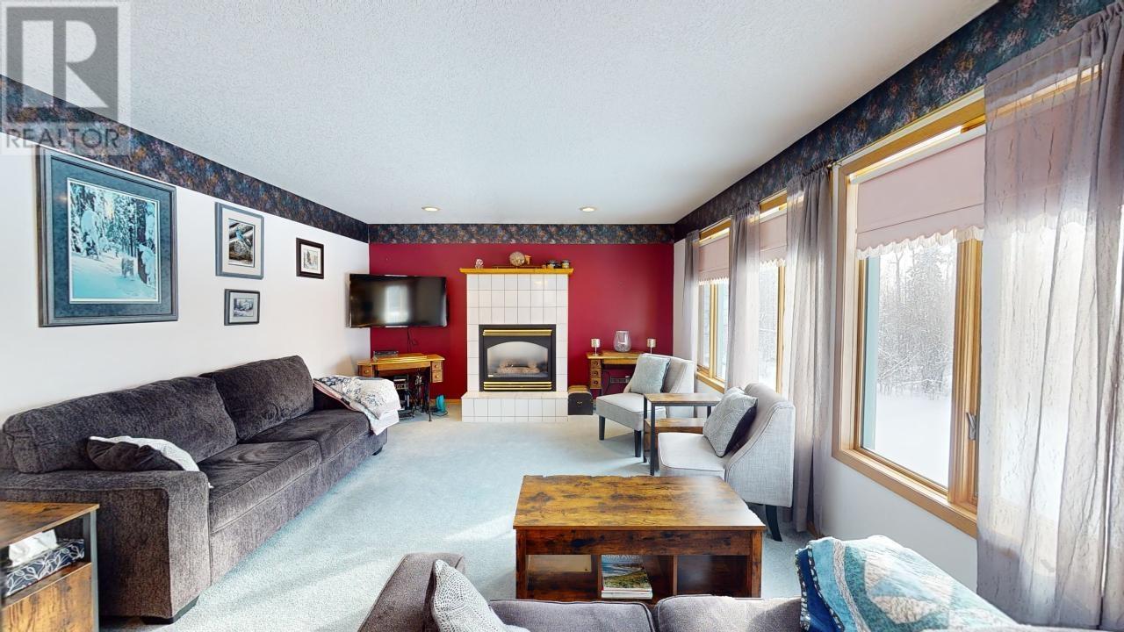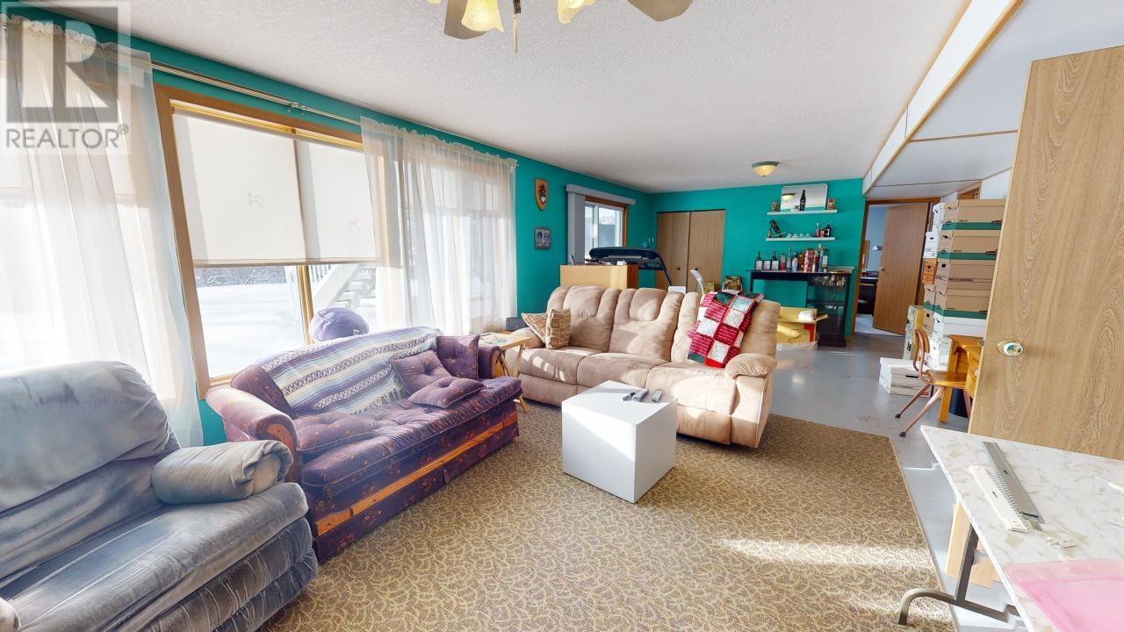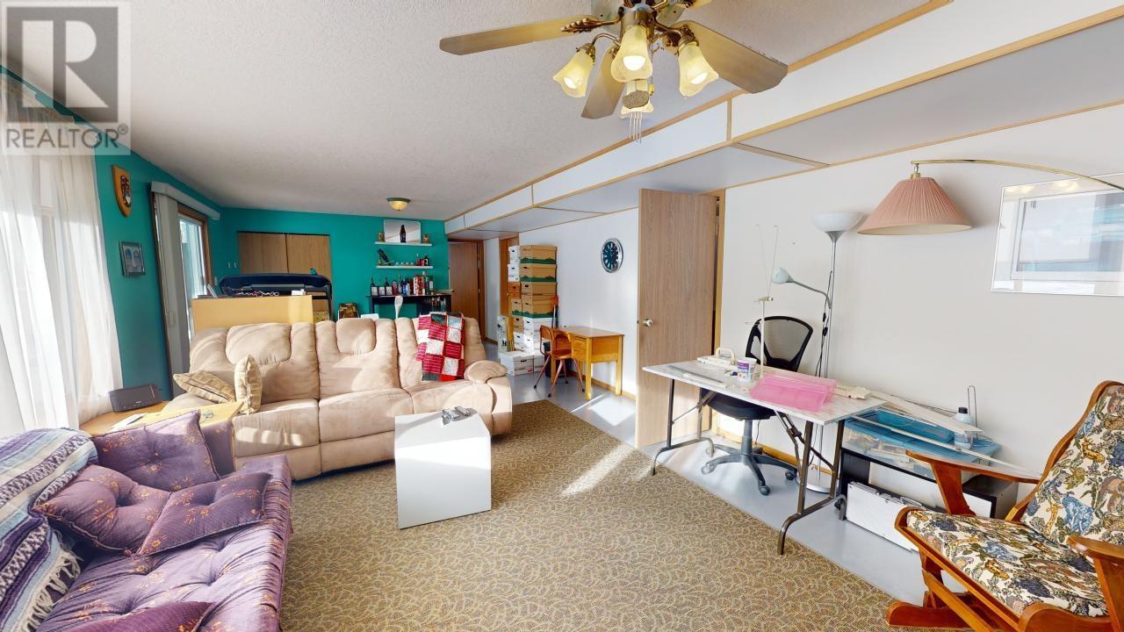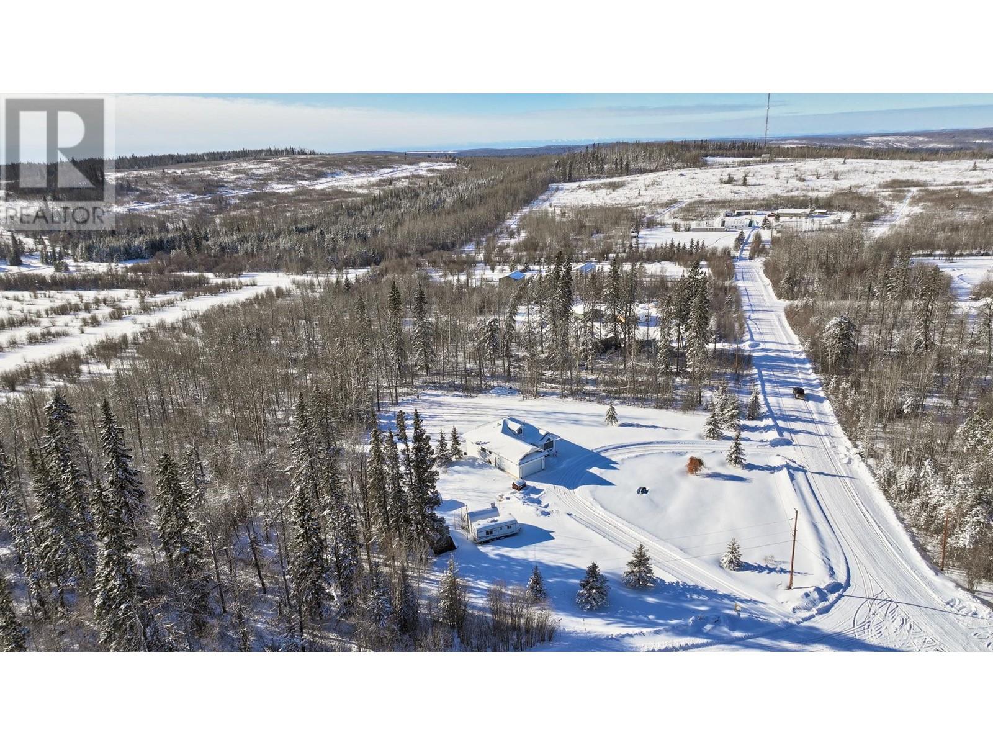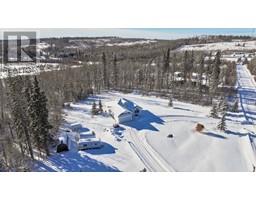14259 Evergreen Road Fort St. John, British Columbia V0C 1H0
$589,900
* PREC - Personal Real Estate Corporation. Be the proud new owner of this beautiful 4.5-acre country retreat! Nestled among the trees in the desirable Evergreen Subdivision, just 25 minutes from town and 10 minutes from Charlie Lake, this meticulously cared-for home features 4 bedrooms and 3 bathrooms, along with an attached double garage. The house is filled with natural light and boasts an impressively large kitchen with ample cabinet space and a pantry. Enjoy cozy evenings by the fireplace and take in the stunning sunsets from the back sundeck. The walk-out bsmt is fully finished & offers additional space for the family to gather. The circular driveway adds convenience, and there's plenty of space to build your dream shop. With charm, character, and endless potential - come see for yourself! (id:59116)
Property Details
| MLS® Number | R2965368 |
| Property Type | Single Family |
Building
| Bathroom Total | 3 |
| Bedrooms Total | 4 |
| Appliances | Washer, Dryer, Refrigerator, Stove, Dishwasher |
| Basement Development | Finished |
| Basement Type | N/a (finished) |
| Constructed Date | 1994 |
| Construction Style Attachment | Detached |
| Exterior Finish | Vinyl Siding |
| Fireplace Present | Yes |
| Fireplace Total | 1 |
| Foundation Type | Wood |
| Heating Fuel | Natural Gas |
| Heating Type | Forced Air, Radiant/infra-red Heat |
| Roof Material | Asphalt Shingle |
| Roof Style | Conventional |
| Stories Total | 2 |
| Size Interior | 2,937 Ft2 |
| Type | House |
| Utility Water | Drilled Well |
Parking
| Garage | 2 |
| Open | |
| R V |
Land
| Acreage | Yes |
| Size Irregular | 4.5 |
| Size Total | 4.5 Ac |
| Size Total Text | 4.5 Ac |
Rooms
| Level | Type | Length | Width | Dimensions |
|---|---|---|---|---|
| Basement | Recreational, Games Room | 31 ft | 14 ft ,1 in | 31 ft x 14 ft ,1 in |
| Basement | Bedroom 3 | 14 ft | 15 ft ,3 in | 14 ft x 15 ft ,3 in |
| Basement | Bedroom 4 | 10 ft ,2 in | 14 ft ,1 in | 10 ft ,2 in x 14 ft ,1 in |
| Basement | Storage | 10 ft ,4 in | 10 ft ,2 in | 10 ft ,4 in x 10 ft ,2 in |
| Basement | Utility Room | 22 ft ,4 in | 10 ft ,2 in | 22 ft ,4 in x 10 ft ,2 in |
| Main Level | Foyer | 7 ft ,3 in | 4 ft ,6 in | 7 ft ,3 in x 4 ft ,6 in |
| Main Level | Living Room | 17 ft ,6 in | 13 ft ,1 in | 17 ft ,6 in x 13 ft ,1 in |
| Main Level | Dining Room | 11 ft ,8 in | 14 ft ,4 in | 11 ft ,8 in x 14 ft ,4 in |
| Main Level | Kitchen | 12 ft ,4 in | 15 ft ,3 in | 12 ft ,4 in x 15 ft ,3 in |
| Main Level | Primary Bedroom | 14 ft ,3 in | 14 ft ,9 in | 14 ft ,3 in x 14 ft ,9 in |
| Main Level | Bedroom 2 | 10 ft ,8 in | 10 ft | 10 ft ,8 in x 10 ft |
| Main Level | Laundry Room | 7 ft | 5 ft ,1 in | 7 ft x 5 ft ,1 in |
https://www.realtor.ca/real-estate/27900089/14259-evergreen-road-fort-st-john
Contact Us
Contact us for more information
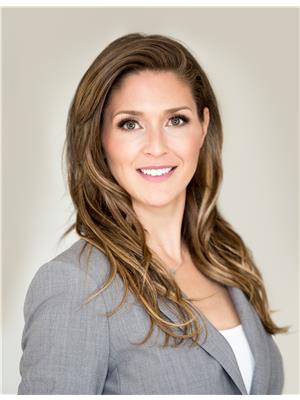
Brenna Burns
Personal Real Estate Corporation
(250) 785-2551
https://www.youtube.com/embed/7xLtfVGAxQI
www.brennaburns.com/
https://www.facebook.com/fsjrealtor/?ref=bookmarks
https://www.linkedin.com/in/brenna-burns-prec-a6957ab3/
https://twitter.com/FSJRealtor
(250) 787-2100
(877) 575-2121
(250) 785-2551
www.century21.ca/energyrealty



