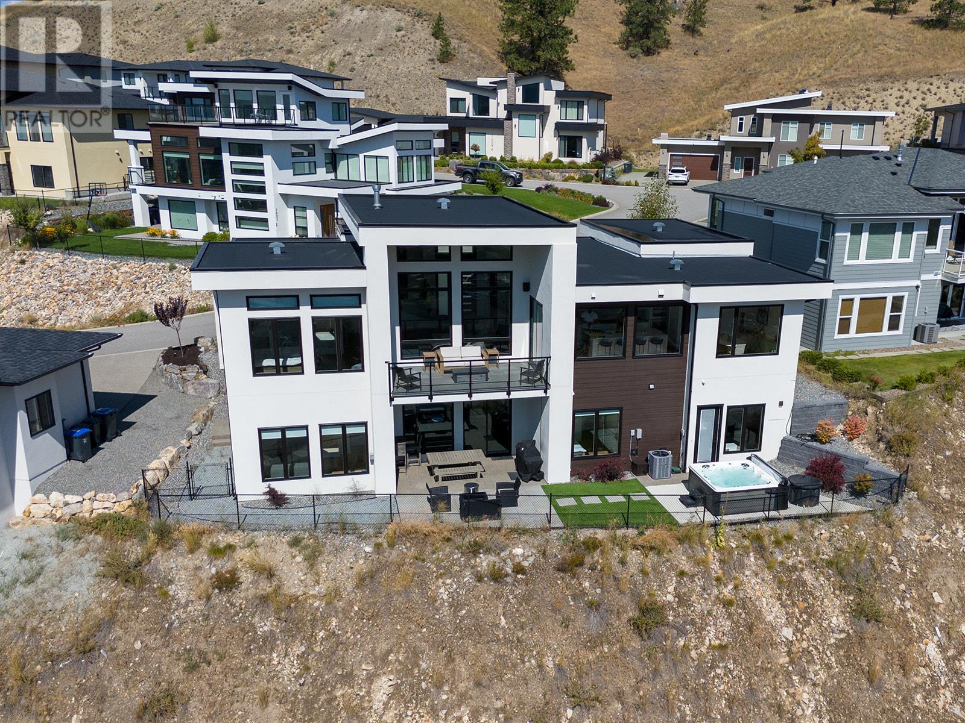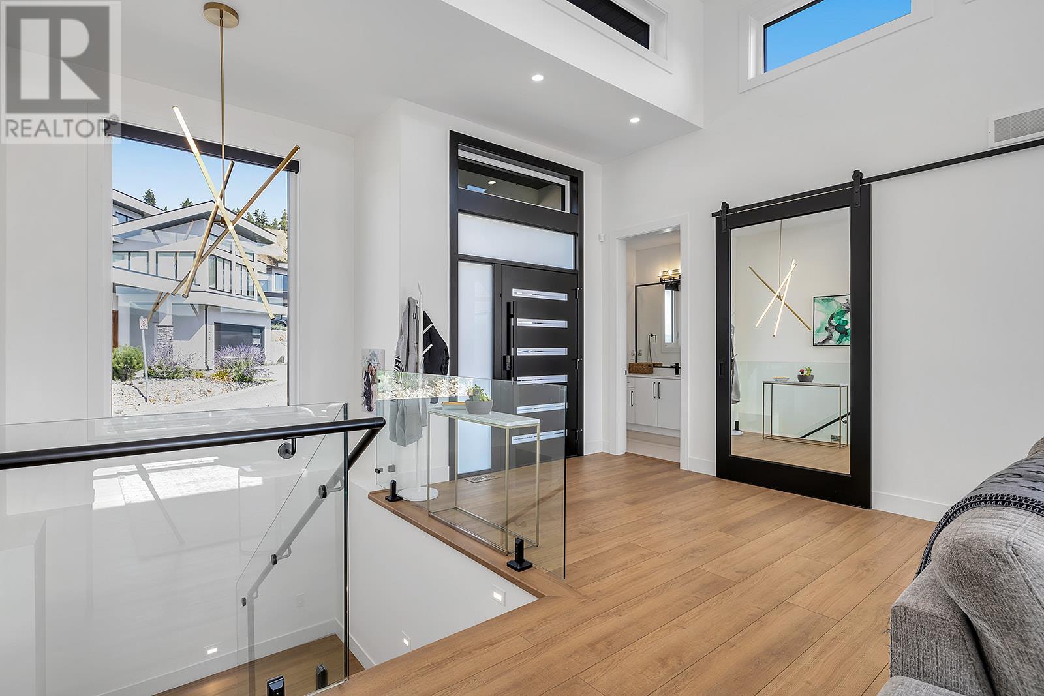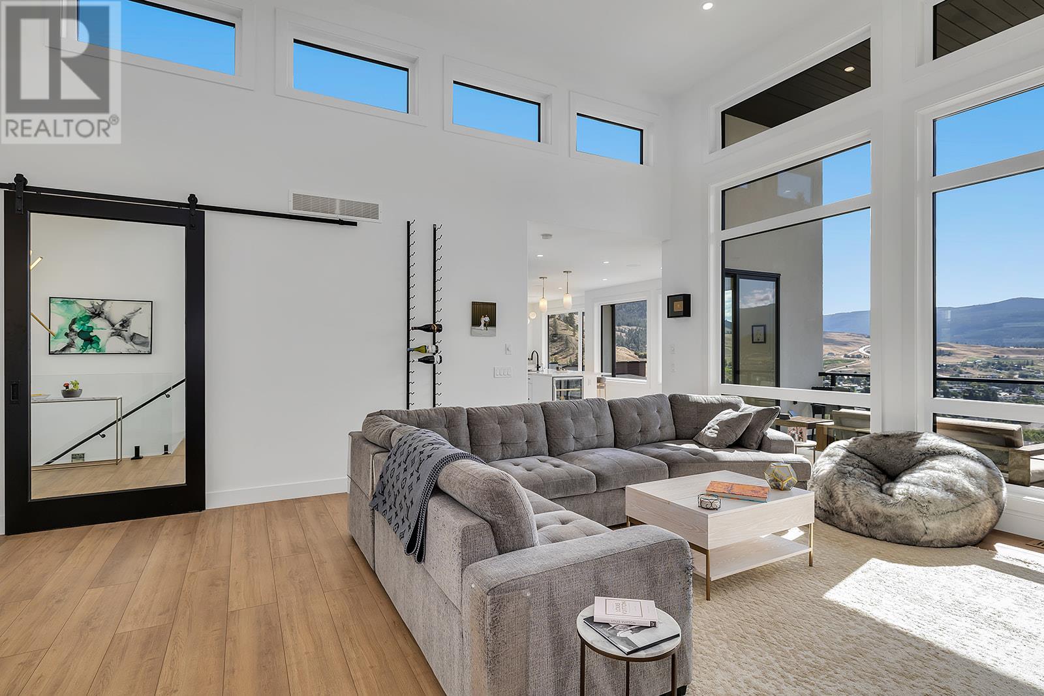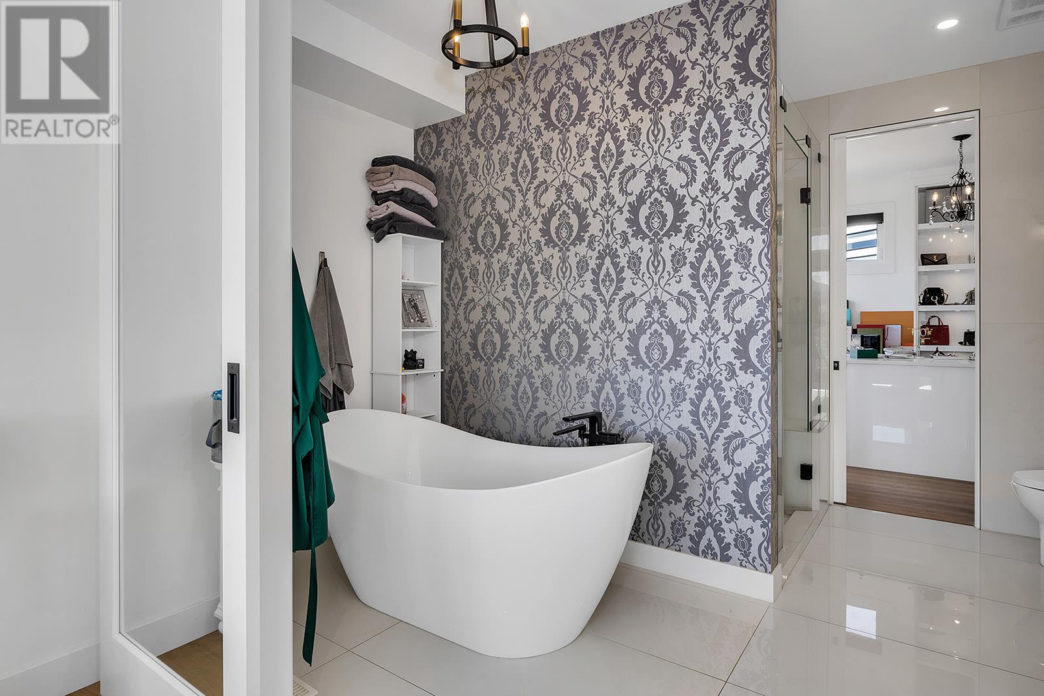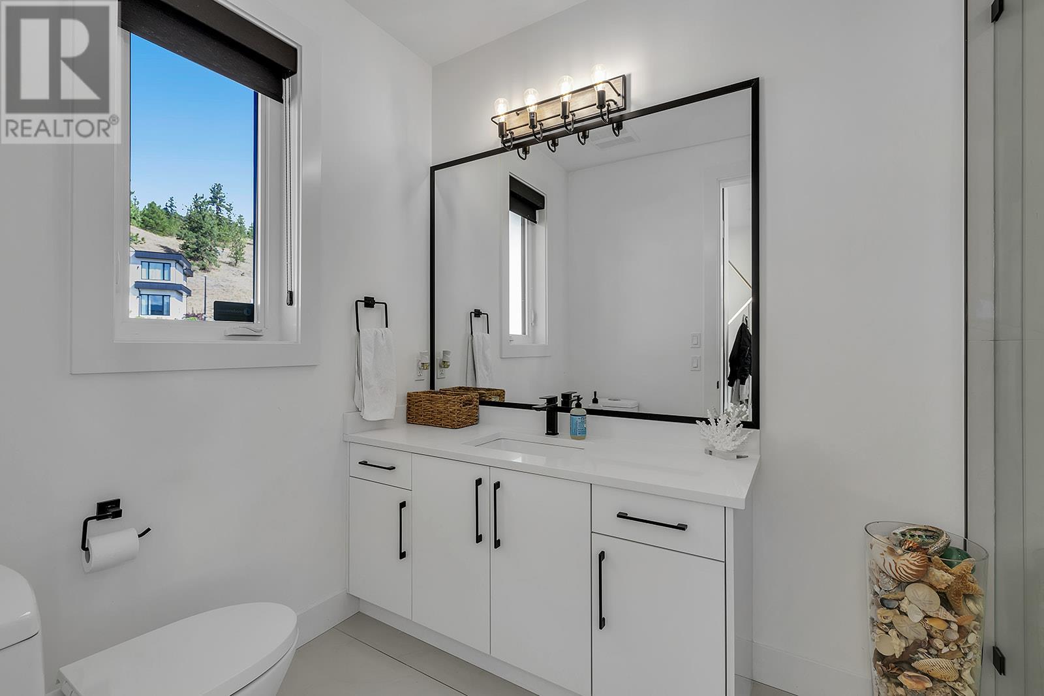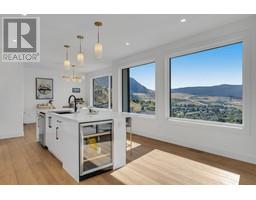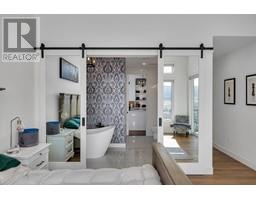1426 Mine Hill Lane Kelowna, British Columbia V1P 1T6
$1,499,000
Welcome to 1426 Mine Hill Lane, an exquisite residence nestled in the sought-after neighbourhood of Black Mountain. This 4-bedroom, 4-bathroom home offers the perfect blend of modern design, luxurious finishes, and breathtaking views. Stepping into the main floor, abundant natural light floods through expansive windows and raised ceilings, creating a bright and inviting atmosphere. The heart of the home is the high-end kitchen, featuring stainless steel appliances, a large island, wine cooler, and an additional spice kitchen, perfect for culinary enthusiasts. Retreat to the luxurious primary suite, complete with an elegant spa-like ensuite and a glamorous 116-square-foot custom walk-in closet. Wake up to stunning valley and mountain views, with beautiful morning sun exposure that enhances the ambiance. The covered main level deck is the ideal place to gather and unwind after a long day. The lower level is designed for entertainment and relaxation, boasting a large media room or home gym, a rec room with a built-in wet bar, sleek fireplace, and a self-contained one-bedroom legal suite (roughed in and ready for a kitchen), ideal for guests or rental income. Outside, enjoy the low-maintenance landscaping and unwind in the hot tub, while taking in the twinkling lights of the nighttime view. With a double garage featuring an over-height door, this home perfectly combines functionality with luxury. This home is also available fully furnished and turn key! (id:59116)
Property Details
| MLS® Number | 10323044 |
| Property Type | Single Family |
| Neigbourhood | Black Mountain |
| Features | Central Island, One Balcony |
| ParkingSpaceTotal | 4 |
| ViewType | Mountain View, Valley View, View (panoramic) |
Building
| BathroomTotal | 4 |
| BedroomsTotal | 4 |
| Appliances | Refrigerator, Dishwasher, Range - Electric, Cooktop - Gas, Microwave, Hood Fan, Washer & Dryer, Wine Fridge, Oven - Built-in |
| BasementType | Full |
| ConstructedDate | 2021 |
| ConstructionStyleAttachment | Detached |
| CoolingType | Central Air Conditioning |
| ExteriorFinish | Stone, Stucco |
| FireplaceFuel | Gas |
| FireplacePresent | Yes |
| FireplaceType | Unknown |
| FlooringType | Wood, Tile |
| HeatingType | See Remarks |
| RoofMaterial | Other |
| RoofStyle | Unknown |
| StoriesTotal | 2 |
| SizeInterior | 3574 Sqft |
| Type | House |
| UtilityWater | Irrigation District |
Parking
| Attached Garage | 2 |
| Oversize |
Land
| Acreage | No |
| Sewer | Municipal Sewage System |
| SizeFrontage | 82 Ft |
| SizeIrregular | 0.23 |
| SizeTotal | 0.23 Ac|under 1 Acre |
| SizeTotalText | 0.23 Ac|under 1 Acre |
| ZoningType | Unknown |
Rooms
| Level | Type | Length | Width | Dimensions |
|---|---|---|---|---|
| Basement | Media | 21'4'' x 17' | ||
| Basement | Bedroom | 15' x 14'1'' | ||
| Basement | 3pc Bathroom | 10'9'' x 5'5'' | ||
| Basement | Bedroom | 12'4'' x 11' | ||
| Basement | Recreation Room | 25' x 17' | ||
| Main Level | Kitchen | 20'1'' x 15' | ||
| Main Level | Dining Room | 12' x 12' | ||
| Main Level | Kitchen | 10'6'' x 6'8'' | ||
| Main Level | Living Room | 18'8'' x 17' | ||
| Main Level | Laundry Room | 8'10'' x 6' | ||
| Main Level | 3pc Bathroom | 12'3'' x 5'11'' | ||
| Main Level | Foyer | 9'1'' x 9' | ||
| Main Level | Primary Bedroom | 15' x 14' | ||
| Main Level | 5pc Ensuite Bath | 12'10'' x 10'8'' | ||
| Main Level | Other | 13' x 8'11'' | ||
| Additional Accommodation | Living Room | 19' x 14'1'' | ||
| Additional Accommodation | Bedroom | 10'6'' x 10'4'' | ||
| Additional Accommodation | Full Bathroom | 9'2'' x 6' |
https://www.realtor.ca/real-estate/27348761/1426-mine-hill-lane-kelowna-black-mountain
Interested?
Contact us for more information
Kent Armstrong
100 - 1553 Harvey Avenue
Kelowna, British Columbia V1Y 6G1




