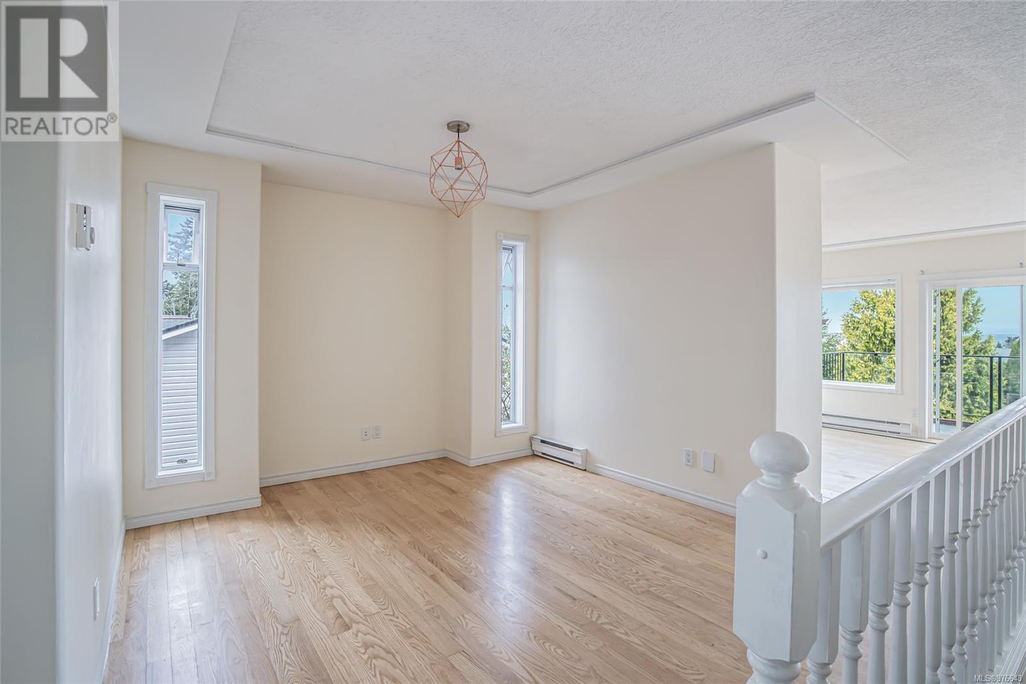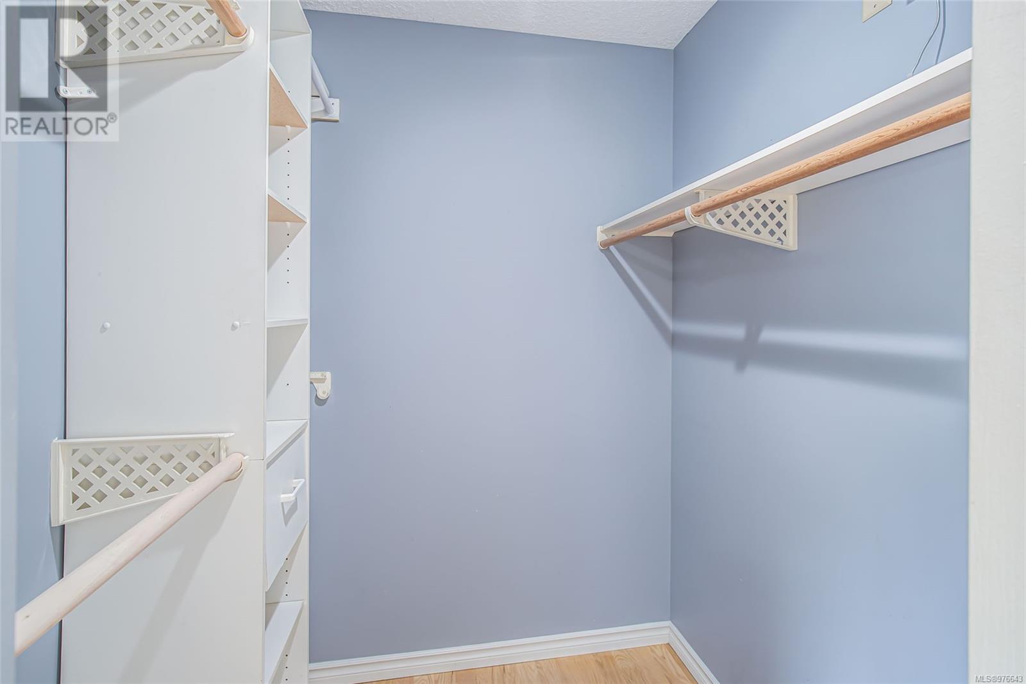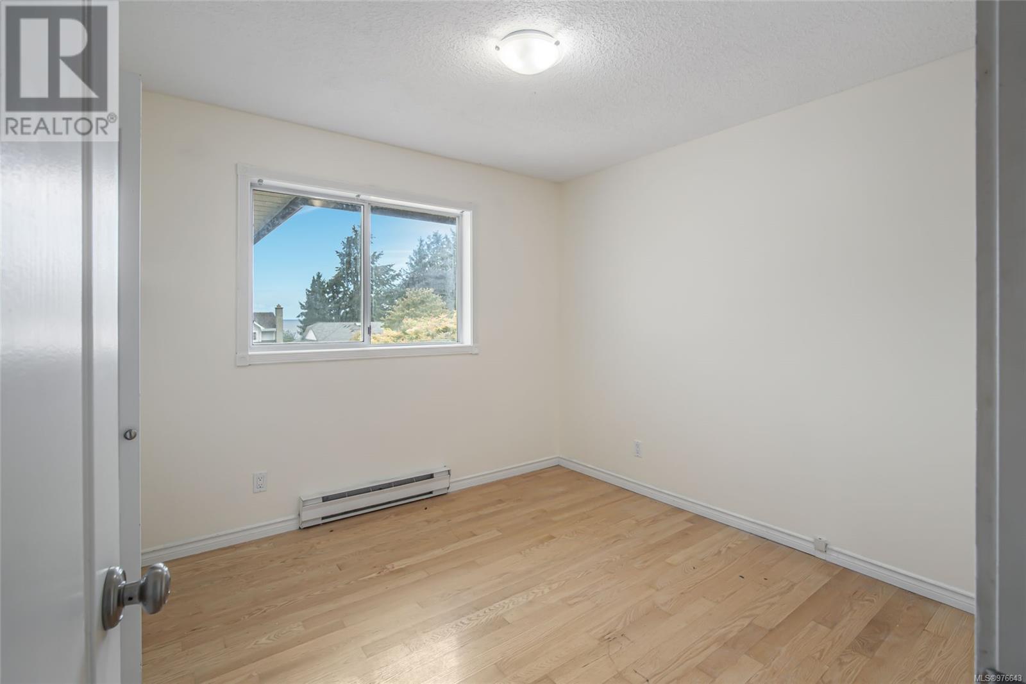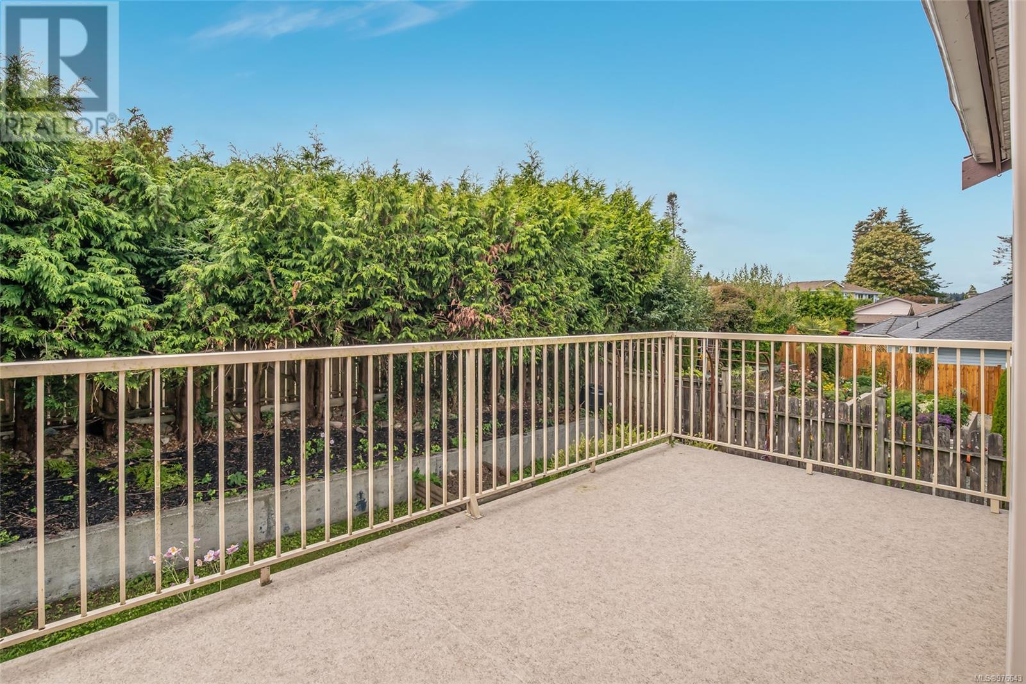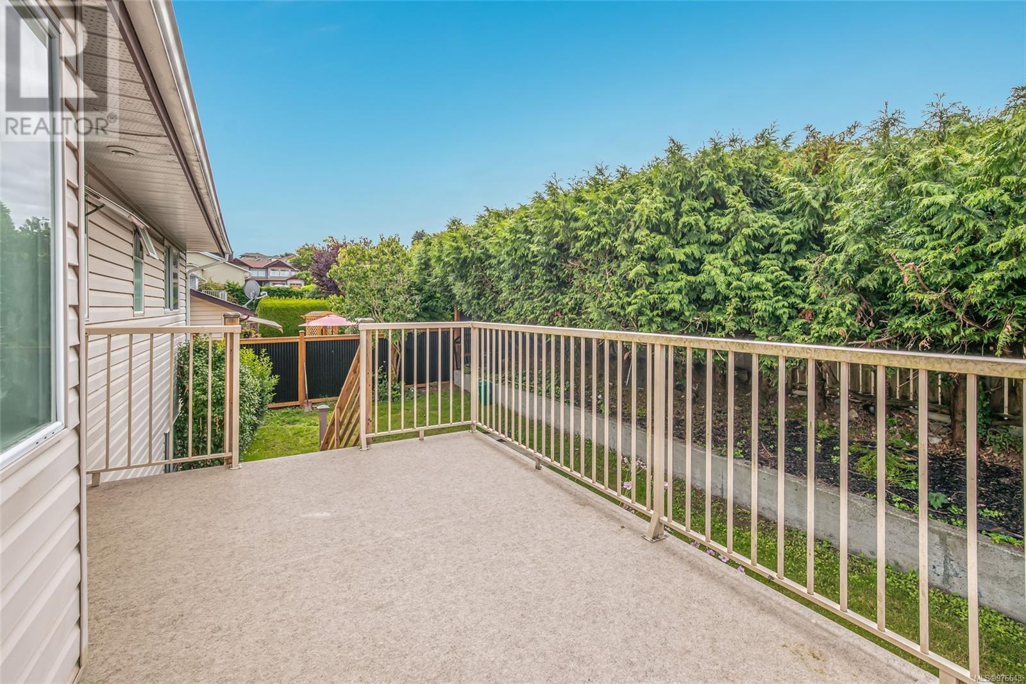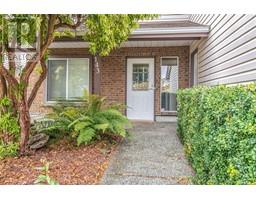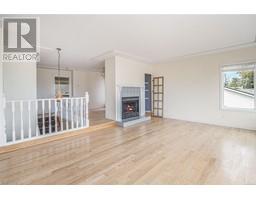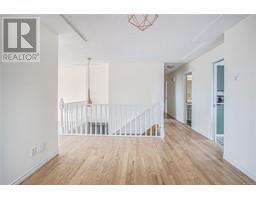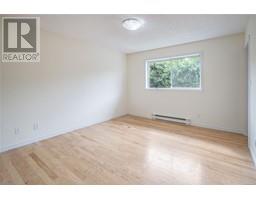143 Heritage Dr Nanaimo, British Columbia V9V 1H8
$999,900
Discover this beautifully ocean-view home in Rocky Point, steps from the water with easy access to seaside exploration and the perfect launch spot for your kayak. The 2,432 sq.ft. residence features 3 spacious bedrooms, 3 modern bathrooms, and a sundeck offering breathtaking ocean views and sunsets. Set on a low-maintenance, landscaped 6,459 sq.ft. lot with RV parking and mature greenery, the home enjoys year-round sun exposure. Watch pleasure and cruise ships pass by from your front door. Inside the home, there offers fine hardwood floors, elegant moulding, updated lighting, new paint. With slate flooring, wainscoting, and modern plumbing fixtures, decent size glass railing deck to enjoy ocean view and peaceful neighbourhood. This home perfectly balances charm and modern elegance, creating a stylish and inviting space. All measurements are approximate, to verify if important. (id:59116)
Property Details
| MLS® Number | 976643 |
| Property Type | Single Family |
| Neigbourhood | North Nanaimo |
| Features | Other |
| Parking Space Total | 2 |
| View Type | Mountain View, Ocean View |
Building
| Bathroom Total | 3 |
| Bedrooms Total | 4 |
| Appliances | Refrigerator, Stove, Washer, Dryer |
| Constructed Date | 1986 |
| Cooling Type | None |
| Fireplace Present | Yes |
| Fireplace Total | 1 |
| Heating Fuel | Electric |
| Heating Type | Baseboard Heaters |
| Size Interior | 2,973 Ft2 |
| Total Finished Area | 2432 Sqft |
| Type | House |
Land
| Access Type | Road Access |
| Acreage | No |
| Size Irregular | 6459 |
| Size Total | 6459 Sqft |
| Size Total Text | 6459 Sqft |
| Zoning Description | R1 |
| Zoning Type | Residential |
Rooms
| Level | Type | Length | Width | Dimensions |
|---|---|---|---|---|
| Lower Level | Laundry Room | 16'8 x 13'6 | ||
| Lower Level | Bedroom | 13'1 x 13'1 | ||
| Lower Level | Entrance | 11'10 x 7'11 | ||
| Lower Level | Den | 13'5 x 9'5 | ||
| Lower Level | Bathroom | 3-Piece | ||
| Main Level | Primary Bedroom | 13'5 x 11'9 | ||
| Main Level | Living Room | 18'11 x 13'9 | ||
| Main Level | Kitchen | 13'7 x 15'11 | ||
| Main Level | Ensuite | 4-Piece | ||
| Main Level | Dining Nook | 7'11 x 6'9 | ||
| Main Level | Dining Room | 14'8 x 13'9 | ||
| Main Level | Bedroom | 10 ft | 10 ft x Measurements not available | |
| Main Level | Bedroom | 11 ft | 11 ft x Measurements not available | |
| Main Level | Bathroom | 4-Piece |
https://www.realtor.ca/real-estate/27451206/143-heritage-dr-nanaimo-north-nanaimo
Contact Us
Contact us for more information

Michael Guan
Personal Real Estate Corporation
www.michaelguan.ca/
#604 - 5800 Turner Road
Nanaimo, British Columbia V9T 6J4

Michael Mckillican
Personal Real Estate Corporation
www.buynanaimo.com/
https://www.facebook.com/people/Michael-McKillican/100013902183090
#604 - 5800 Turner Road
Nanaimo, British Columbia V9T 6J4











