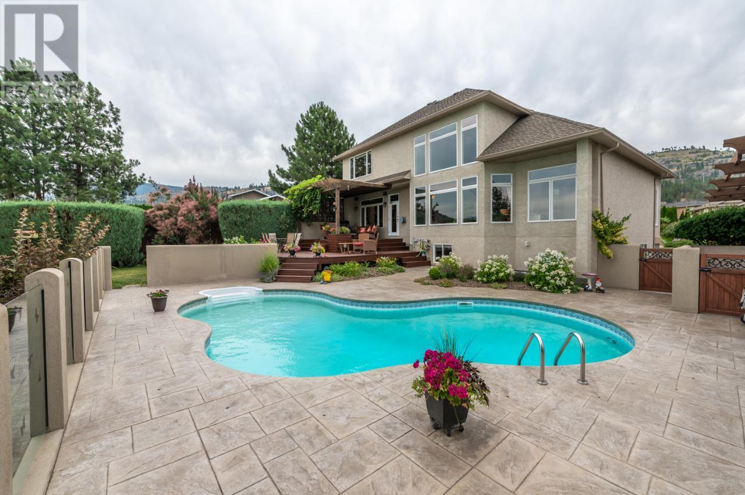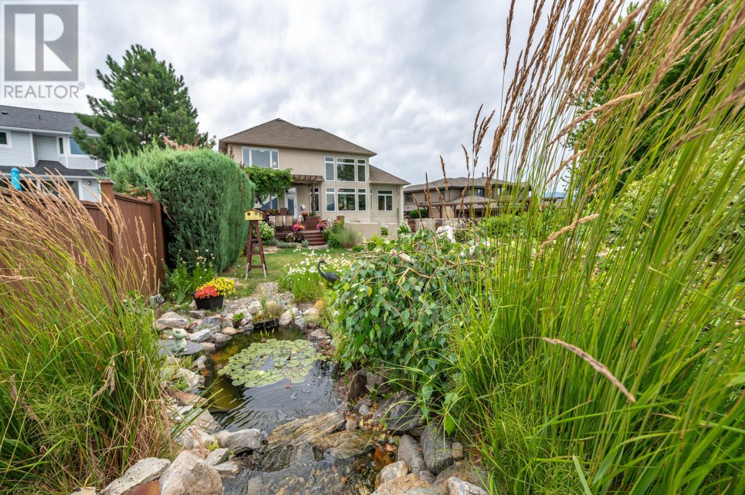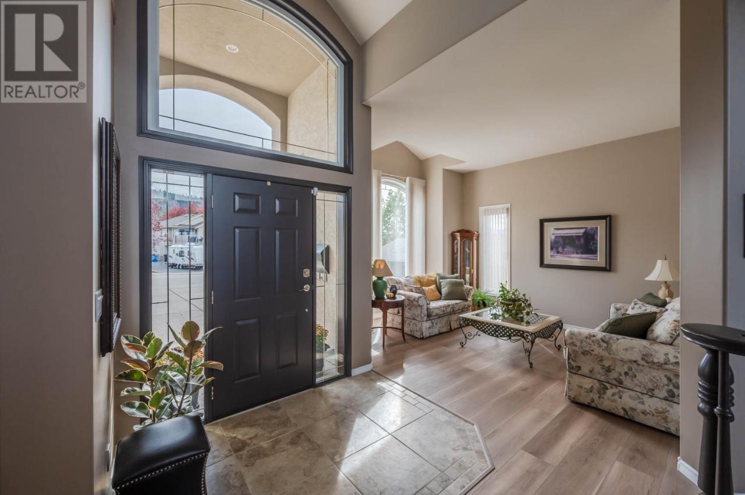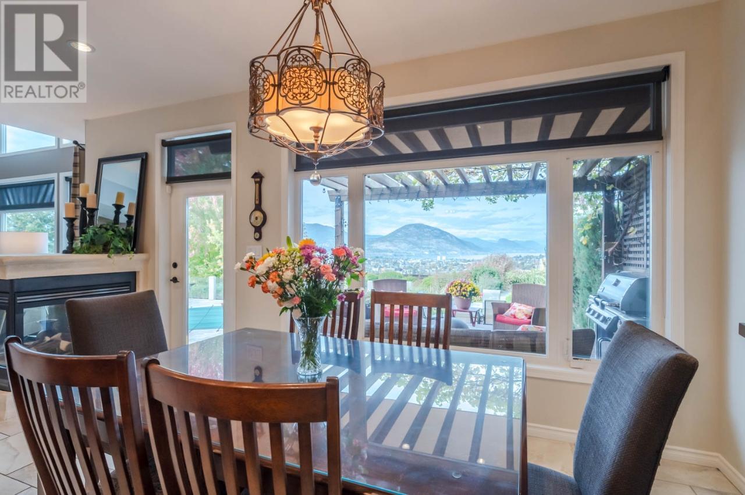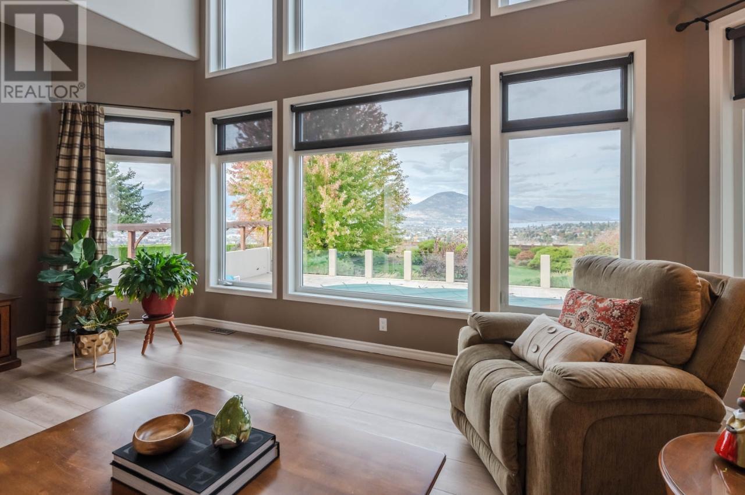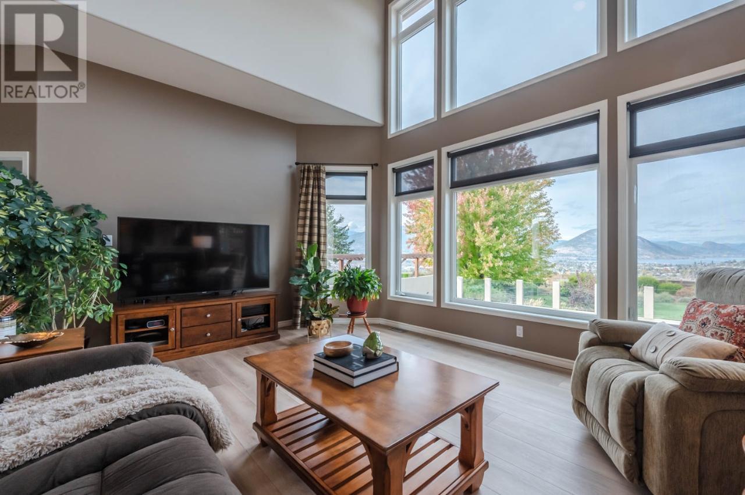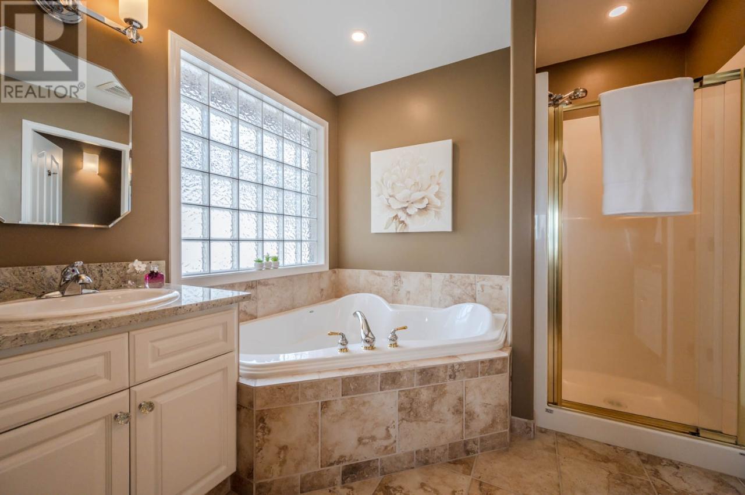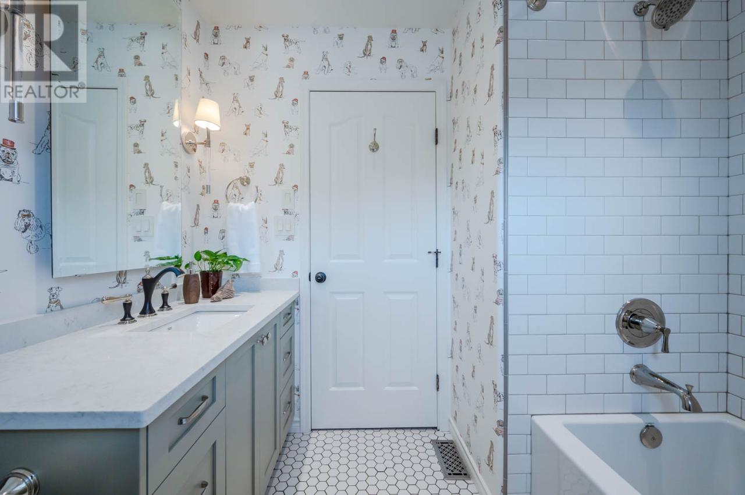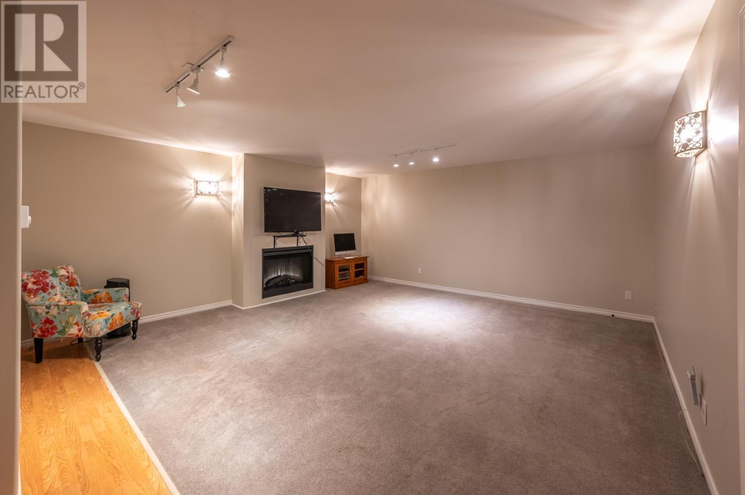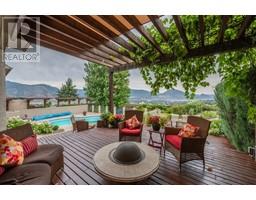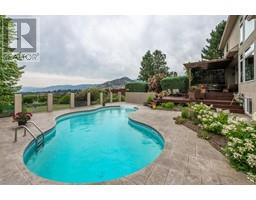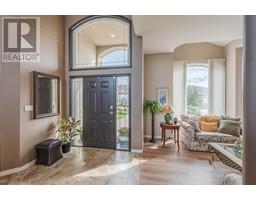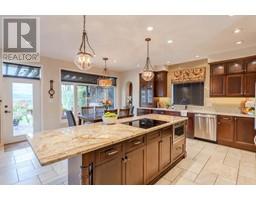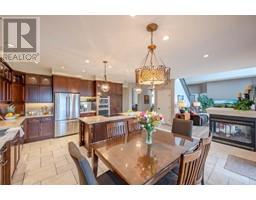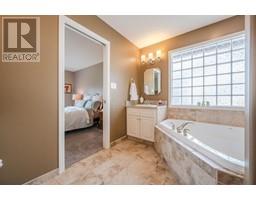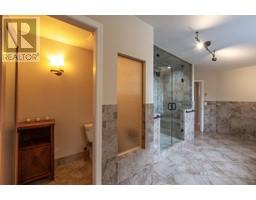143 Westview Drive Penticton, British Columbia V2A 7V9
$1,699,000
Indulge in luxury living with this exquisite home on prestigious Westview Drive. This one-of-a-kind property offers unmatched elegance and comfort. From the stunning curb appeal to the light-filled foyer, every detail impresses. The recently renovated chef’s kitchen boasts panoramic lake views and seamlessly flows to the dining and living areas, overlooking a pristine pool and manicured yard, perfect for entertaining or relaxing. Situated on a .34-acre landscaped lot, this four-bedroom plus den, four-bathroom home is designed for modern family living. The upper level features three spacious bedrooms, including a primary suite with a spa-inspired ensuite and walk-in closet, plus an additional four-piece bathroom. The main floor offers a spectacular kitchen, dining and living spaces, a versatile den, laundry room, stylish powder room, and separate family room. The lower level is an entertainer’s dream with a spa-like bathroom, steam shower, pool access, a fourth bedroom, media/rec room, wine cellar, and ample storage. Experience the beauty, sophistication, and unparalleled setting of this extraordinary home—make it yours today! (id:59116)
Property Details
| MLS® Number | 10331788 |
| Property Type | Single Family |
| Neigbourhood | Wiltse/Valleyview |
| Amenities Near By | Public Transit, Park, Recreation, Schools |
| Features | Private Setting |
| Parking Space Total | 2 |
| Pool Type | Inground Pool, Outdoor Pool |
| View Type | Lake View |
Building
| Bathroom Total | 4 |
| Bedrooms Total | 4 |
| Appliances | Refrigerator, Dishwasher, Microwave, See Remarks, Washer & Dryer, Oven - Built-in |
| Basement Type | Full |
| Constructed Date | 1999 |
| Construction Style Attachment | Detached |
| Cooling Type | Central Air Conditioning |
| Exterior Finish | Stucco |
| Fireplace Fuel | Gas |
| Fireplace Present | Yes |
| Fireplace Type | Unknown |
| Half Bath Total | 1 |
| Heating Type | Forced Air, See Remarks |
| Roof Material | Asphalt Shingle |
| Roof Style | Unknown |
| Stories Total | 3 |
| Size Interior | 4,175 Ft2 |
| Type | House |
| Utility Water | Municipal Water |
Parking
| See Remarks | |
| Attached Garage | 2 |
| R V |
Land
| Access Type | Easy Access |
| Acreage | No |
| Land Amenities | Public Transit, Park, Recreation, Schools |
| Landscape Features | Landscaped, Underground Sprinkler |
| Sewer | Municipal Sewage System |
| Size Irregular | 0.34 |
| Size Total | 0.34 Ac|under 1 Acre |
| Size Total Text | 0.34 Ac|under 1 Acre |
| Zoning Type | Unknown |
Rooms
| Level | Type | Length | Width | Dimensions |
|---|---|---|---|---|
| Second Level | Other | 5'10'' x 12'8'' | ||
| Second Level | Primary Bedroom | 18'2'' x 16'7'' | ||
| Second Level | Bedroom | 10'4'' x 10'5'' | ||
| Second Level | Bedroom | 10'10'' x 10'5'' | ||
| Second Level | 5pc Ensuite Bath | 11'7'' x 8'9'' | ||
| Second Level | 4pc Bathroom | 7'8'' x 6'11'' | ||
| Lower Level | Wine Cellar | 7'9'' x 7'7'' | ||
| Lower Level | Utility Room | 9'4'' x 9'6'' | ||
| Lower Level | Storage | 19'5'' x 7'7'' | ||
| Lower Level | Recreation Room | 22'4'' x 18'8'' | ||
| Lower Level | Mud Room | 8'5'' x 8'4'' | ||
| Lower Level | Bedroom | 10'7'' x 12'2'' | ||
| Lower Level | 4pc Bathroom | 20' x 12'2'' | ||
| Main Level | Living Room | 11'11'' x 15'2'' | ||
| Main Level | Laundry Room | 12'3'' x 8'2'' | ||
| Main Level | Kitchen | 16'2'' x 9'4'' | ||
| Main Level | Foyer | 9'5'' x 8'9'' | ||
| Main Level | Family Room | 24'5'' x 12'8'' | ||
| Main Level | Dining Room | 11'10'' x 10'3'' | ||
| Main Level | Dining Nook | 16'2'' x 9'8'' | ||
| Main Level | Den | 8'10'' x 10'4'' | ||
| Main Level | 2pc Bathroom | 4'10'' x 4'11'' |
https://www.realtor.ca/real-estate/27790211/143-westview-drive-penticton-wiltsevalleyview
Contact Us
Contact us for more information

Dan Wilson
Personal Real Estate Corporation
www.danwilson.ca/
302 Eckhardt Avenue West
Penticton, British Columbia V2A 2A9






