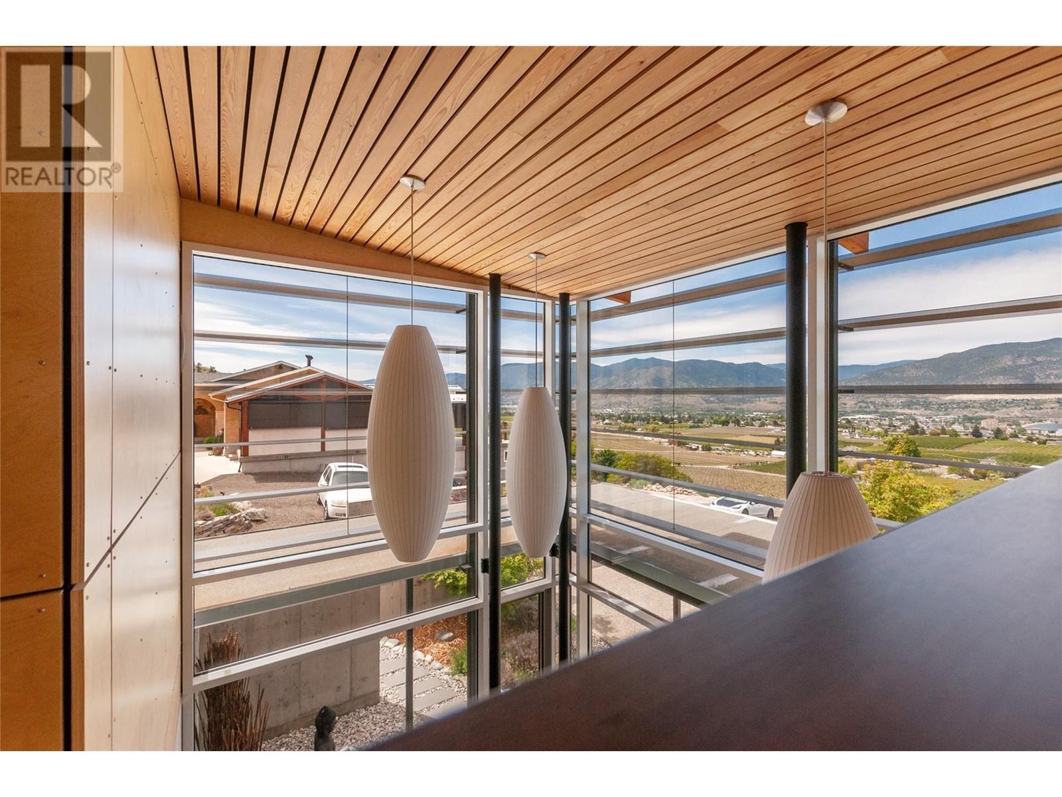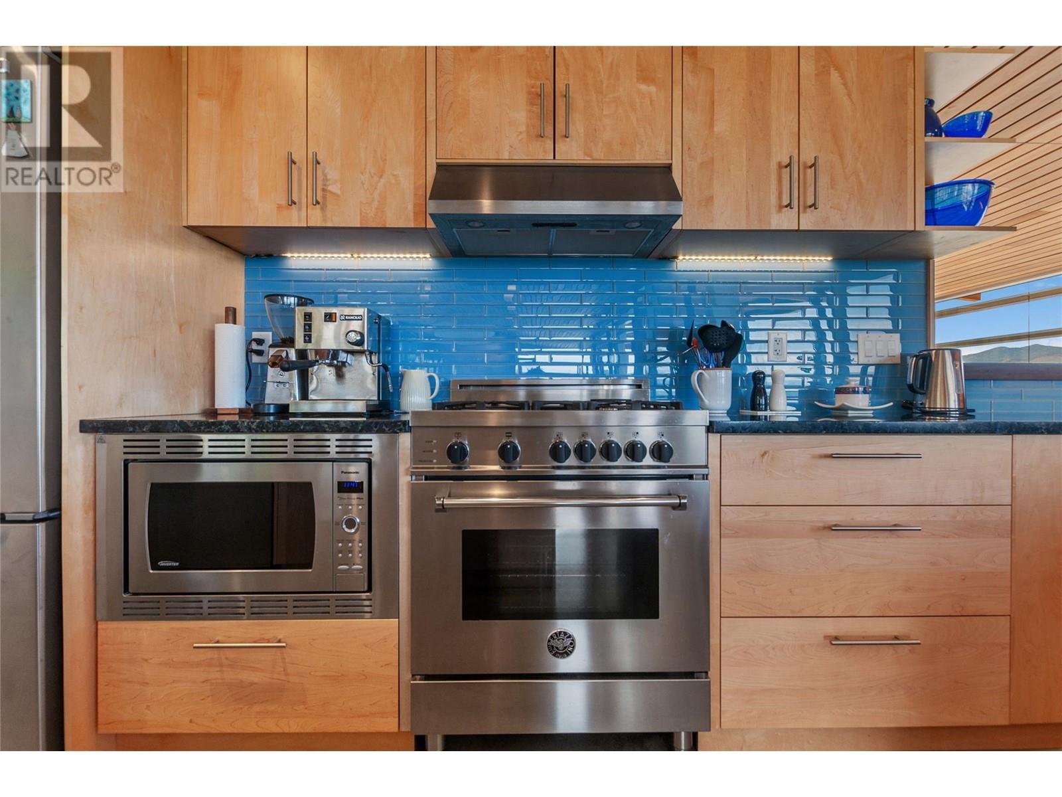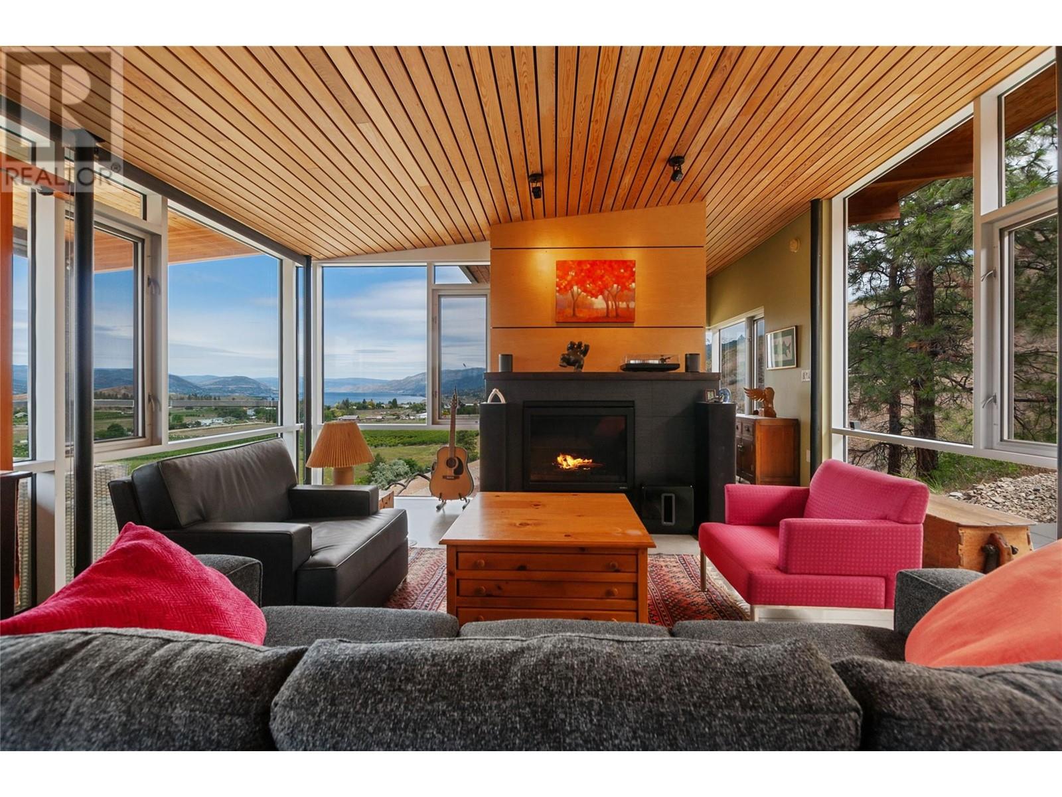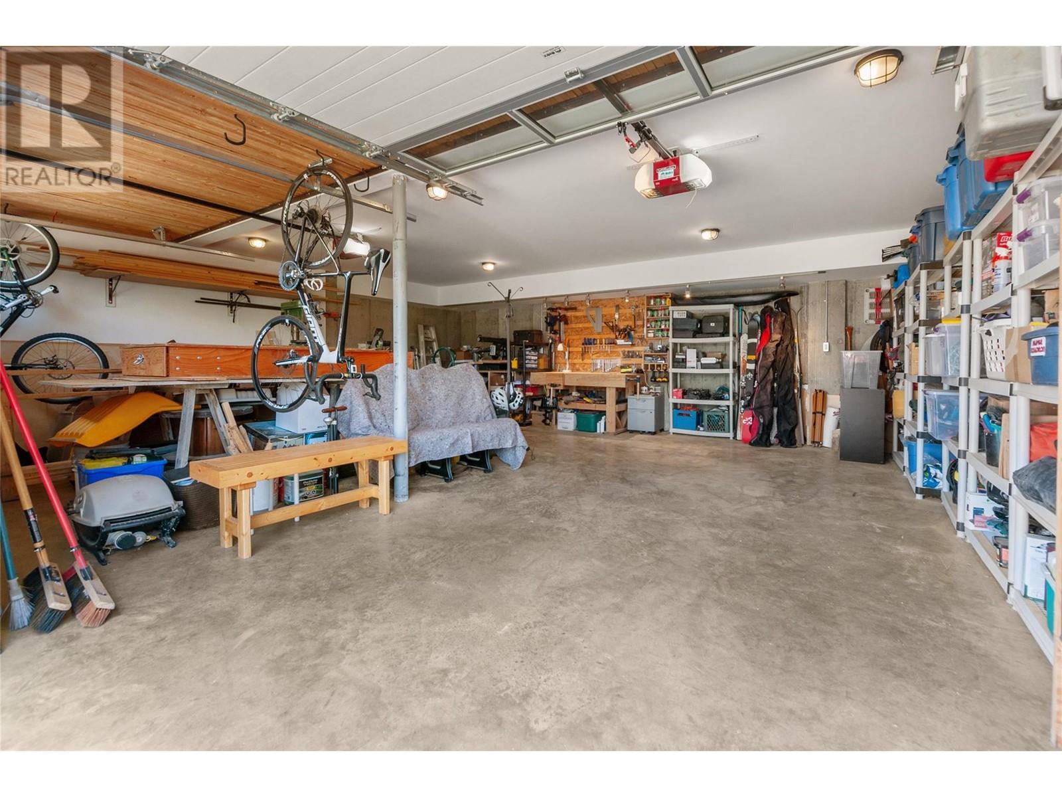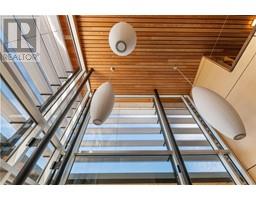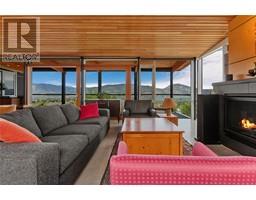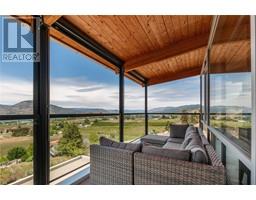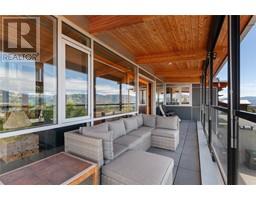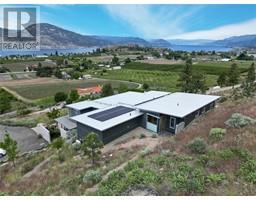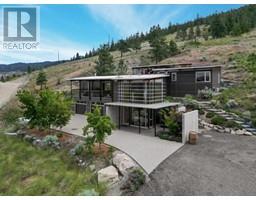1430 Hillside Avenue Penticton, British Columbia V2A 8T1
$1,799,000
Welcome to this architecturally designed home with stunning panoramic lake, city and mountain views. Designed and constructed by the award winning local firm Landform Design Build, it is located at the base of Campbell Mountain with direct access to hiking, and biking trails. This home is also just minutes away from the town centre, local beaches, wineries, the KVR trail and Naramata village. The contemporary design features a foyer leading up to an open concept living area. Floor to ceiling custom, high efficiency glass sliding doors provide amazing views and seamless transition between the interior and unique inner courtyard. Exterior roller blinds provide shade on sunny summer days. Interior finishings include concrete and tile floors, birch and maple wall paneling plus heritage fir accents. The open concept kitchen features stainless steel appliances, maple cabinets, large island with raised seating and granite counter tops. Efficient in floor radiant heating is used throughout with ductless cooling assisted by solar panel system. The spacious master suite and ensuite are situated on the upper level allowing complete privacy and spectacular views. The large attached heated double garage is ample for parking, storage of bikes, kayaks and more. The original design allows for construction of separate studio with easy access at the front of the lot. The beautiful home provides a unique approach to Okanagan Living. (id:59116)
Property Details
| MLS® Number | 10326044 |
| Property Type | Single Family |
| Neigbourhood | Uplands/Redlands |
| Features | Sloping, Central Island |
| Parking Space Total | 2 |
| View Type | Unknown, City View, Lake View, Mountain View |
Building
| Bathroom Total | 3 |
| Bedrooms Total | 2 |
| Appliances | Refrigerator, Dishwasher, Oven - Electric, Cooktop - Gas, Microwave, Washer/dryer Stack-up, Wine Fridge |
| Constructed Date | 2015 |
| Construction Style Attachment | Detached |
| Cooling Type | See Remarks |
| Exterior Finish | Other, Composite Siding |
| Fireplace Fuel | Gas |
| Fireplace Present | Yes |
| Fireplace Type | Unknown |
| Flooring Type | Concrete |
| Half Bath Total | 1 |
| Heating Type | Radiant Heat, See Remarks |
| Roof Material | Unknown |
| Roof Style | Unknown |
| Stories Total | 4 |
| Size Interior | 2,431 Ft2 |
| Type | House |
| Utility Water | Municipal Water |
Parking
| See Remarks | |
| Attached Garage | 2 |
| Heated Garage |
Land
| Acreage | Yes |
| Landscape Features | Sloping, Underground Sprinkler |
| Sewer | Septic Tank |
| Size Irregular | 1.16 |
| Size Total | 1.16 Ac|1 - 5 Acres |
| Size Total Text | 1.16 Ac|1 - 5 Acres |
| Zoning Type | Residential |
Rooms
| Level | Type | Length | Width | Dimensions |
|---|---|---|---|---|
| Second Level | 4pc Bathroom | Measurements not available | ||
| Second Level | Office | 12'1'' x 6'7'' | ||
| Second Level | Bedroom | 12'2'' x 8'11'' | ||
| Third Level | 3pc Bathroom | Measurements not available | ||
| Third Level | Other | 7'1'' x 9'10'' | ||
| Third Level | Primary Bedroom | 29'3'' x 14'1'' | ||
| Basement | 2pc Bathroom | Measurements not available | ||
| Basement | Utility Room | 13'8'' x 5'6'' | ||
| Basement | Storage | 9'5'' x 9'1'' | ||
| Basement | Mud Room | 9'5'' x 9'1'' | ||
| Basement | Foyer | 11'9'' x 10'1'' | ||
| Main Level | Den | 9'11'' x 9'6'' | ||
| Main Level | Kitchen | 14'5'' x 23'7'' | ||
| Main Level | Living Room | 22'2'' x 16'8'' |
https://www.realtor.ca/real-estate/27532279/1430-hillside-avenue-penticton-uplandsredlands
Contact Us
Contact us for more information
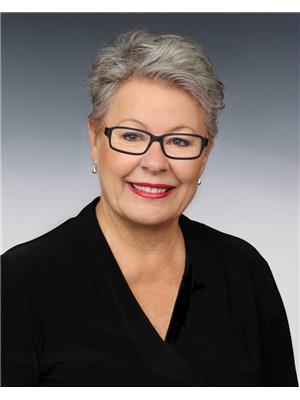
Jean Mcdougall
484 Main Street
Penticton, British Columbia V2A 5C5
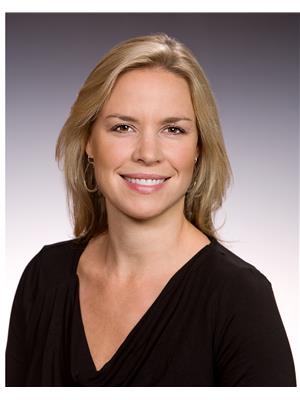
Shelly Weinrich
Personal Real Estate Corporation
(250) 492-6640
www.jeanandshelly.com/
https://www.facebook.com/jeanandshellyrealestate/
https://www.linkedin.com/in/shelly-weinrich-48934678
https://twitter.com/shellyweinrich
https://www.instagram.com/jeanandshelly.realestate/?hl=en
484 Main Street
Penticton, British Columbia V2A 5C5








