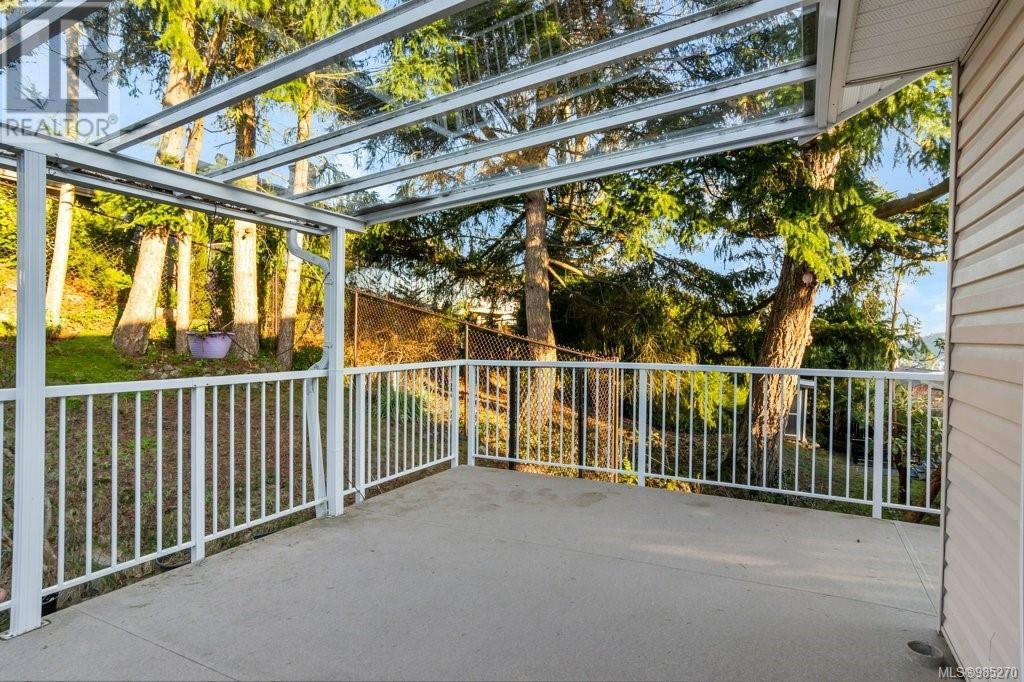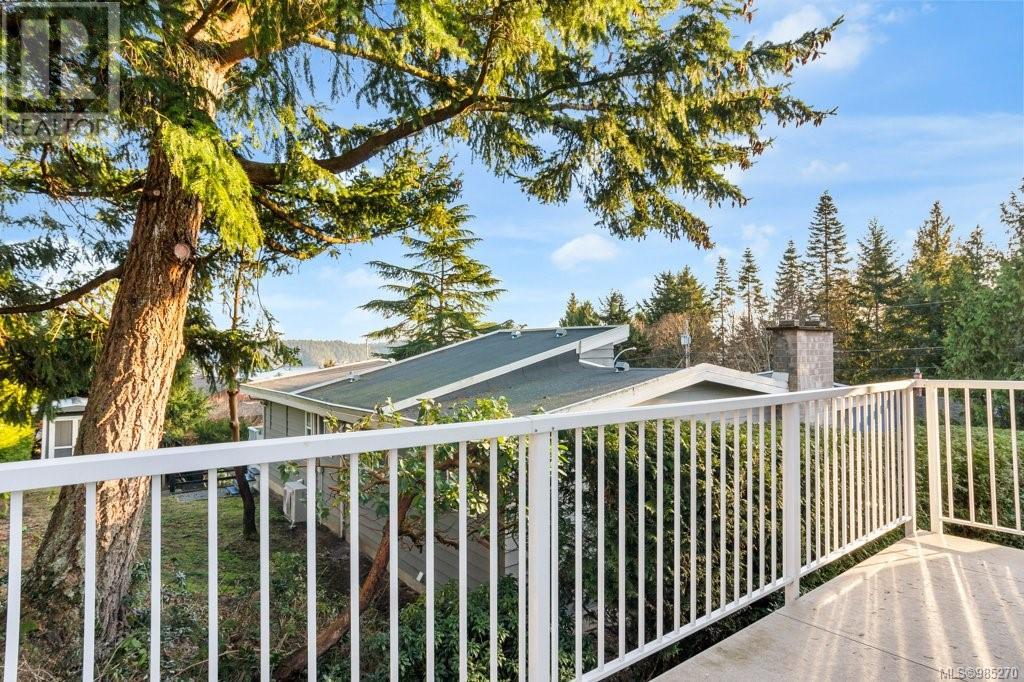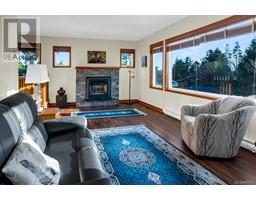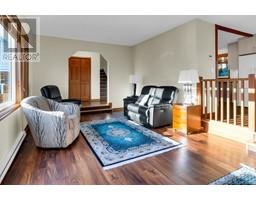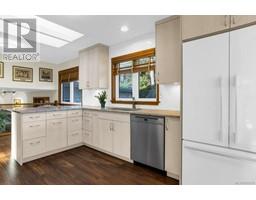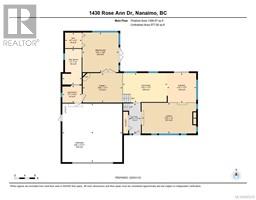1430 Rose Ann Dr Nanaimo, British Columbia V9T 4K8
$879,000
Welcome to this updated 4 bedroom/3 bathroom ocean view home located on a cul-de-sac in the ever popular Sherwood Forest area of Departure Bay. The main level benefits from a spacious living room with a gas fireplace, family room plus there is an added bedroom/bonus room with adjoining 3 piece bathroom and its own entrance so could be ideal for an extended or elderly family member. The kitchen features a Cambria quartz countertop, white cabinetry and high end stainless steel appliances including a newer Fischer + Paykel fridge, Miele dishwasher and newer stove. Upstairs there are 3 good sized bedrooms and an open area at the top of the stairs that would make an ideal office/reading/gym area. The primary bedroom has it's own private balcony plus a 3 piece en-suite and walk-in closet. There are 2 further deck areas which offer a degree of privacy and where you can enjoy the ocean views while surrounded by the low maintenance yard. Recent updates include a heatpump (including associated ductwork), 200amp electricity supply so has the potential to add a back up generator, hot water tank was replaced in 2023, some balcony railings plus the appliances as mentioned above but also including newer Miele washer and dryer. All data and measurements are approximate and must be verified if important. (id:59116)
Property Details
| MLS® Number | 985270 |
| Property Type | Single Family |
| Neigbourhood | Departure Bay |
| Features | Cul-de-sac, Other |
| ParkingSpaceTotal | 2 |
| ViewType | Ocean View |
Building
| BathroomTotal | 3 |
| BedroomsTotal | 4 |
| ConstructedDate | 1981 |
| CoolingType | Air Conditioned |
| FireplacePresent | Yes |
| FireplaceTotal | 2 |
| HeatingFuel | Electric |
| HeatingType | Baseboard Heaters, Heat Pump |
| SizeInterior | 2327 Sqft |
| TotalFinishedArea | 2327 Sqft |
| Type | House |
Parking
| Garage |
Land
| Acreage | No |
| SizeIrregular | 8234 |
| SizeTotal | 8234 Sqft |
| SizeTotalText | 8234 Sqft |
| ZoningDescription | R5 |
| ZoningType | Residential |
Rooms
| Level | Type | Length | Width | Dimensions |
|---|---|---|---|---|
| Second Level | Bathroom | 4-Piece | ||
| Second Level | Ensuite | 3-Piece | ||
| Second Level | Bedroom | 12'1 x 11'6 | ||
| Second Level | Bedroom | 15'7 x 11'7 | ||
| Second Level | Primary Bedroom | 12'7 x 15'1 | ||
| Main Level | Laundry Room | 6'10 x 7'7 | ||
| Main Level | Bathroom | 3-Piece | ||
| Main Level | Bedroom | 15'6 x 14'2 | ||
| Main Level | Family Room | 11'7 x 15'6 | ||
| Main Level | Entrance | 11'10 x 4'7 | ||
| Main Level | Kitchen | 11'7 x 17'5 | ||
| Main Level | Dining Room | 11'7 x 11'4 | ||
| Main Level | Living Room | 12'0 x 21'5 |
https://www.realtor.ca/real-estate/27834212/1430-rose-ann-dr-nanaimo-departure-bay
Interested?
Contact us for more information
Ian Hodson
4200 Island Highway North
Nanaimo, British Columbia V9T 1W6



























