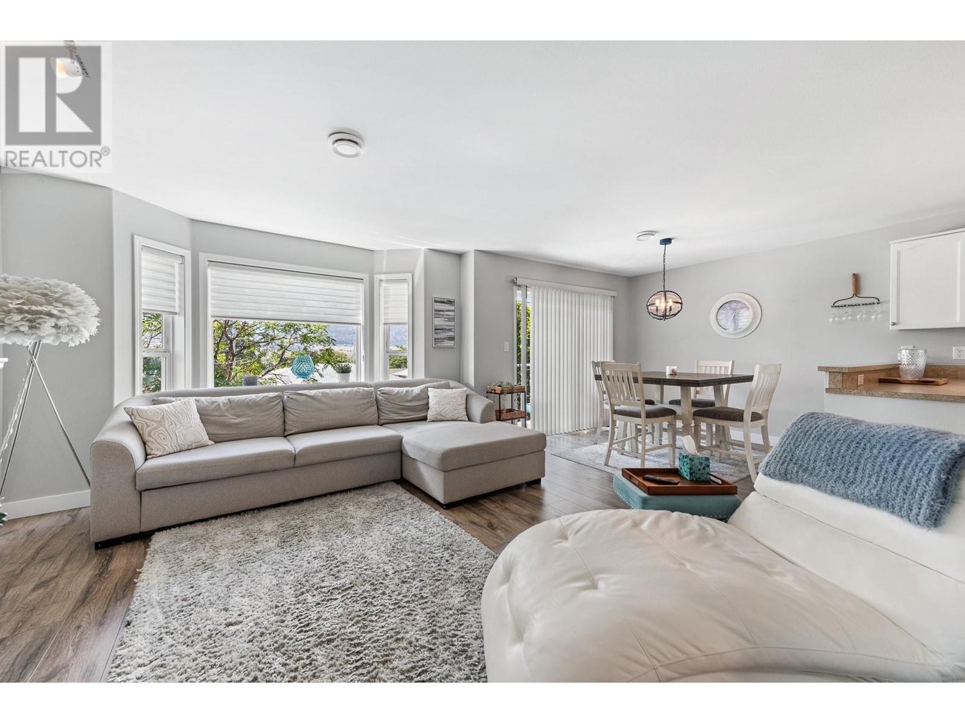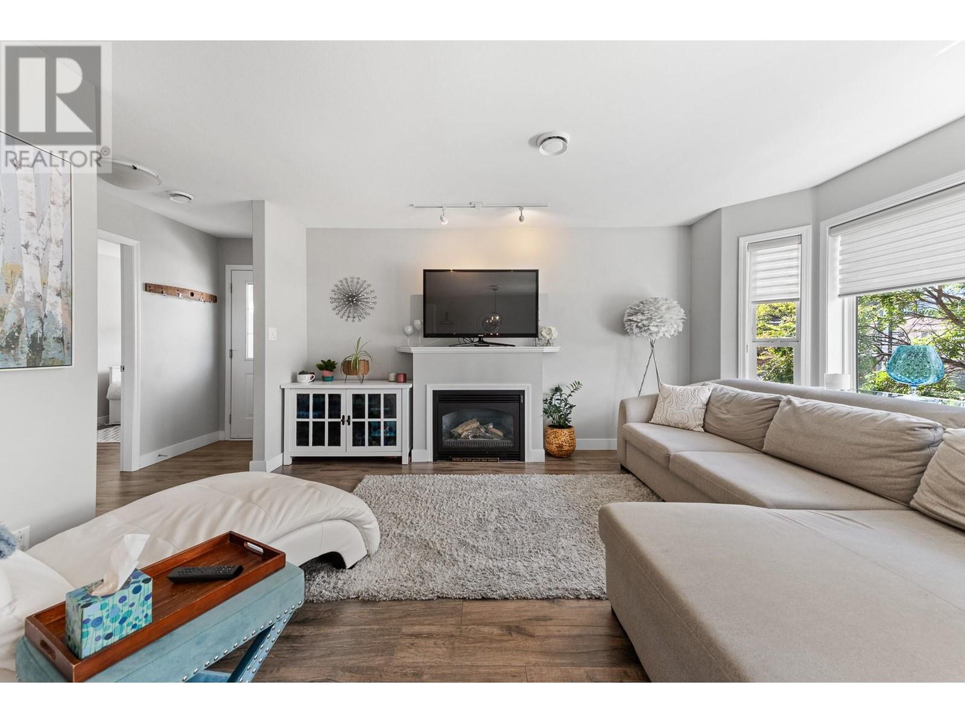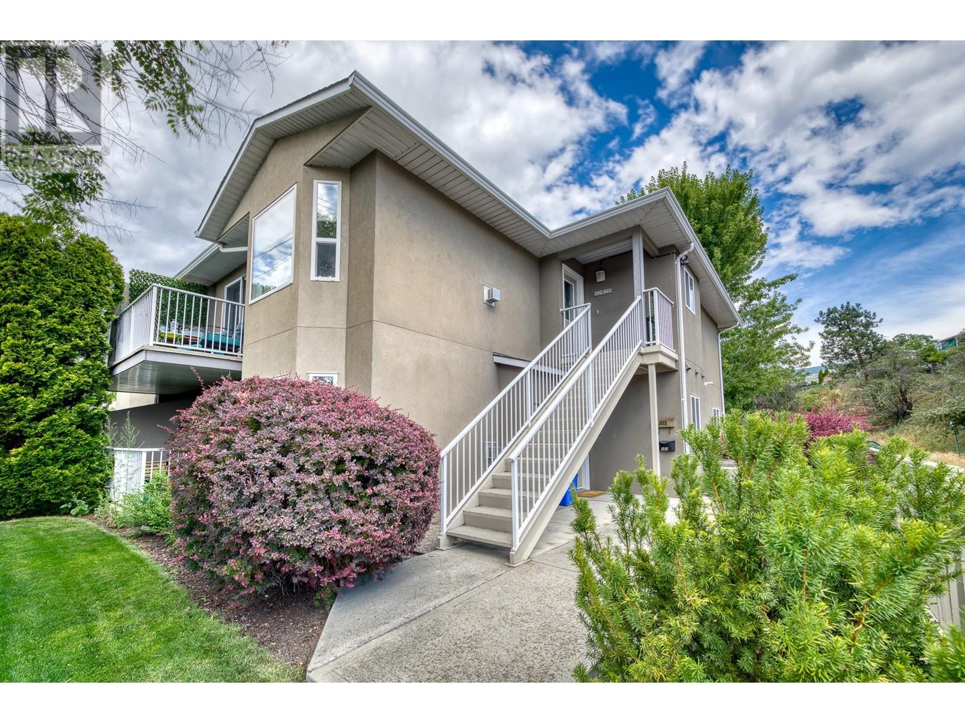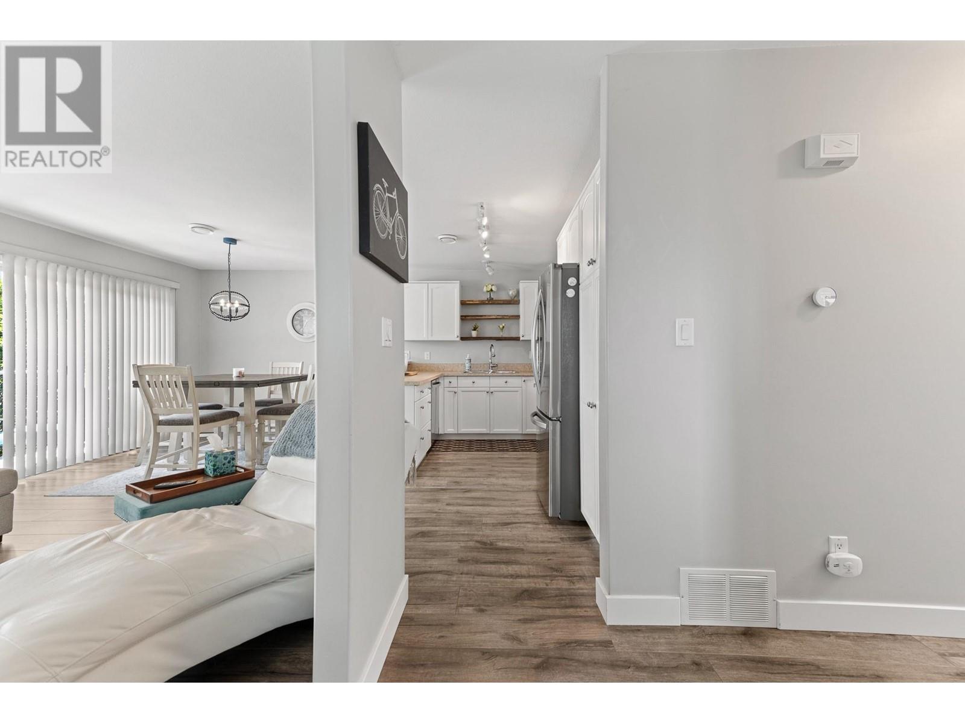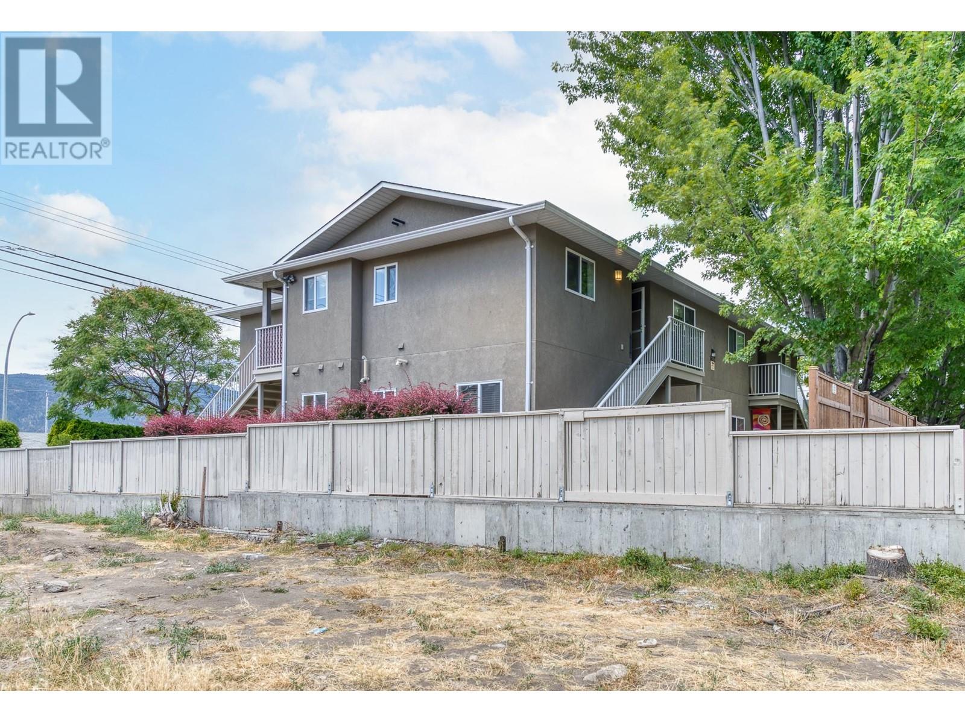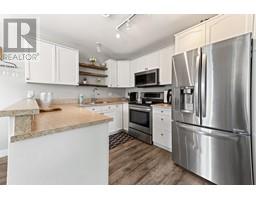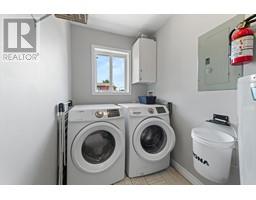1432 Government Street Unit# 202 Penticton, British Columbia V2A 4W1
$438,000Maintenance, Reserve Fund Contributions, Insurance, Ground Maintenance, Sewer, Water
$300 Monthly
Maintenance, Reserve Fund Contributions, Insurance, Ground Maintenance, Sewer, Water
$300 MonthlyLocated in the heart of Penticton, this bright and beautiful 1114sqft townhouse features 3-bedrooms, 2-bathroom and is part of a 4-unit building. Just a block from McLaren Park Arena and ball field, it boasts a neutral and calming aesthetic. Enjoy security and stunning mountain views from the top floor, with bedrooms positioned at the back for added privacy and quiet. The building features a private backyard lawn area for all owners, along with extra walk-in storage space below. With a 2-minute walk to the hospital, and a 5-minute walk to grocery stores, restaurants, and pubs, convenience is at your doorstep. Leave your vehicle at home with two assigned parking spots and easily accessible bus stops right outside. There are no rental restrictions, and principal owners can short-term rent the unit with the necessary city license and permit. This property welcomes all ages, families, and pets (with strata approval). A self-managed strata ensures low monthly fees of $300 and gives you a voice in the future of your property. (id:59116)
Property Details
| MLS® Number | 10320346 |
| Property Type | Single Family |
| Neigbourhood | Main North |
| AmenitiesNearBy | Public Transit, Airport, Recreation, Schools, Ski Area |
| CommunityFeatures | Rentals Allowed |
| Features | Balcony |
| ParkingSpaceTotal | 2 |
| StorageType | Storage, Locker |
| ViewType | Mountain View |
Building
| BathroomTotal | 2 |
| BedroomsTotal | 3 |
| Appliances | Refrigerator, Dishwasher, Range - Electric, Microwave, Washer & Dryer |
| ConstructedDate | 2004 |
| ConstructionStyleAttachment | Attached |
| CoolingType | Central Air Conditioning |
| ExteriorFinish | Stucco |
| FireplaceFuel | Gas |
| FireplacePresent | Yes |
| FireplaceType | Unknown |
| FlooringType | Laminate |
| HeatingType | Forced Air, See Remarks |
| RoofMaterial | Asphalt Shingle |
| RoofStyle | Unknown |
| StoriesTotal | 1 |
| SizeInterior | 1114 Sqft |
| Type | Row / Townhouse |
| UtilityWater | Municipal Water |
Parking
| Stall |
Land
| Acreage | No |
| FenceType | Fence |
| LandAmenities | Public Transit, Airport, Recreation, Schools, Ski Area |
| Sewer | Municipal Sewage System |
| SizeTotalText | Under 1 Acre |
| ZoningType | Unknown |
Rooms
| Level | Type | Length | Width | Dimensions |
|---|---|---|---|---|
| Main Level | Primary Bedroom | 12'8'' x 11'2'' | ||
| Main Level | Living Room | 12' x 15'2'' | ||
| Main Level | Laundry Room | 11'11'' x 5'4'' | ||
| Main Level | Kitchen | 12'10'' x 8'11'' | ||
| Main Level | Dining Room | 10'1'' x 9'8'' | ||
| Main Level | Bedroom | 12'10'' x 7' | ||
| Main Level | Bedroom | 12' x 10'1'' | ||
| Main Level | Full Ensuite Bathroom | 4'11'' x 9'8'' | ||
| Main Level | Full Bathroom | 7'5'' x 5'1'' |
https://www.realtor.ca/real-estate/27221628/1432-government-street-unit-202-penticton-main-north
Interested?
Contact us for more information
Danielle Chapman
484 Main Street
Penticton, British Columbia V2A 5C5
Jesse Chapman
Personal Real Estate Corporation
484 Main Street
Penticton, British Columbia V2A 5C5

