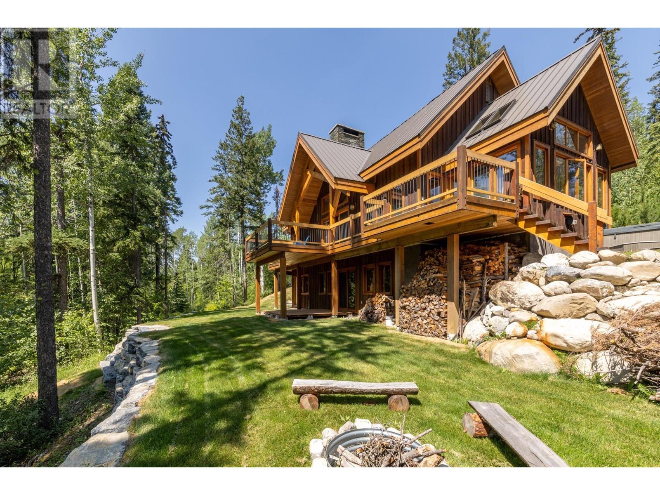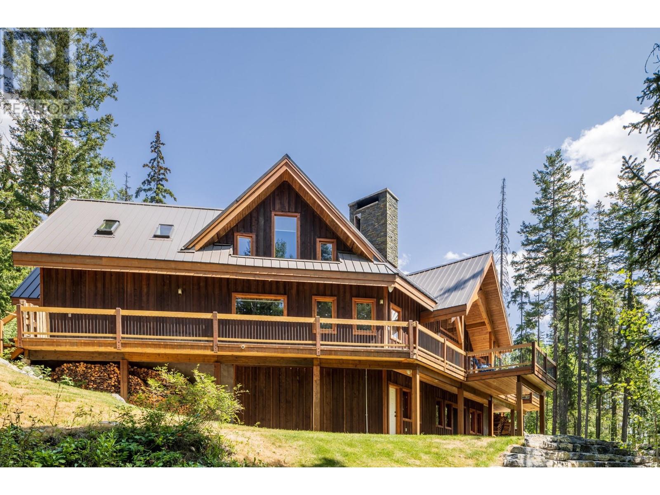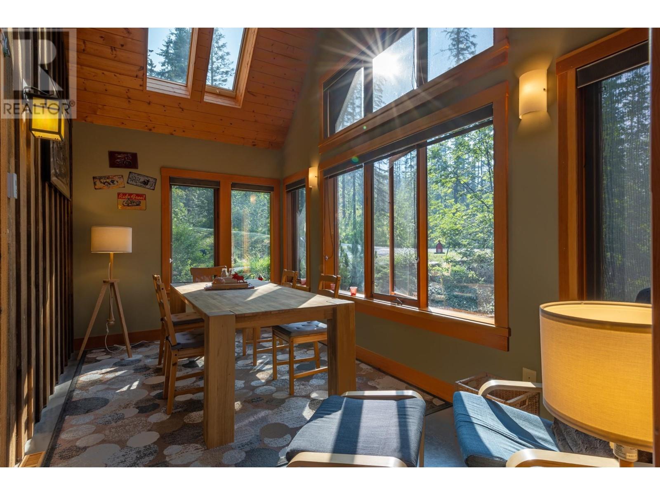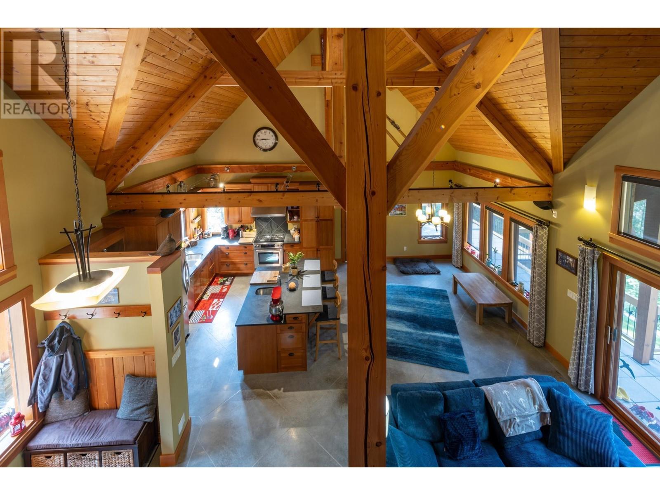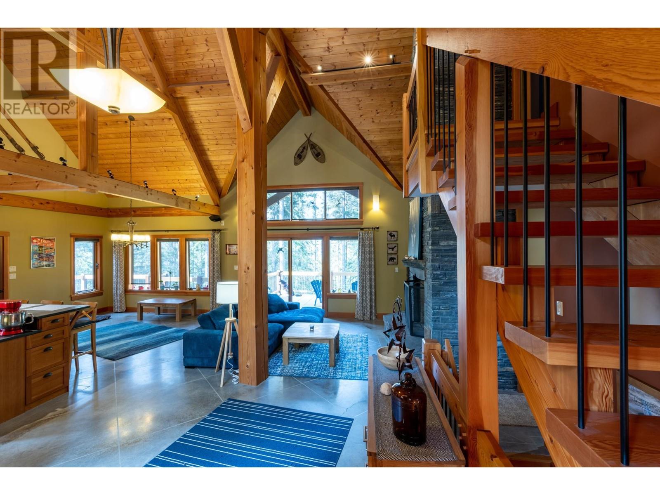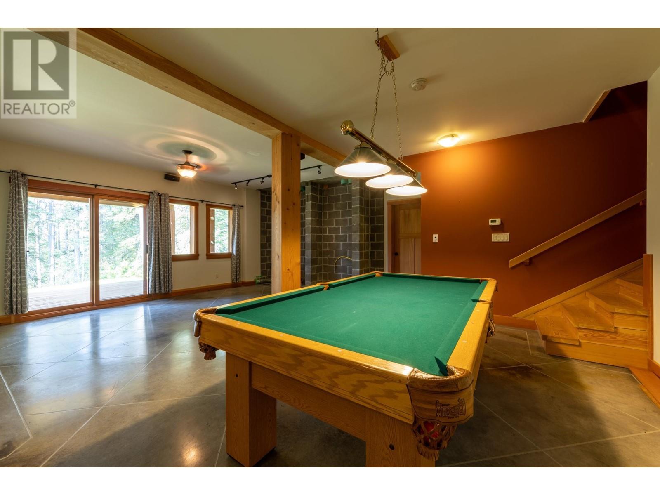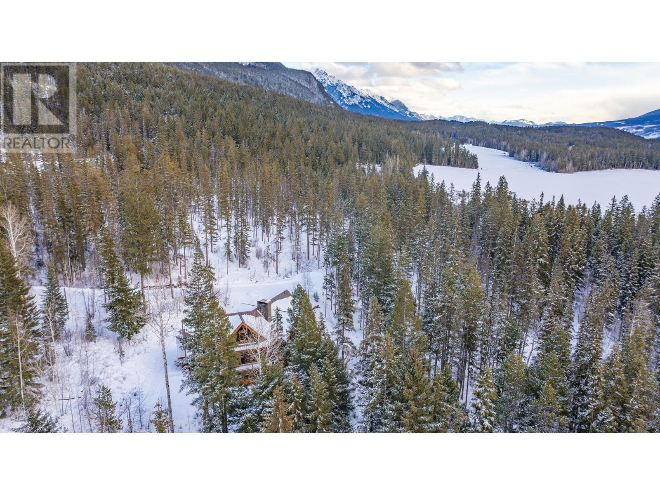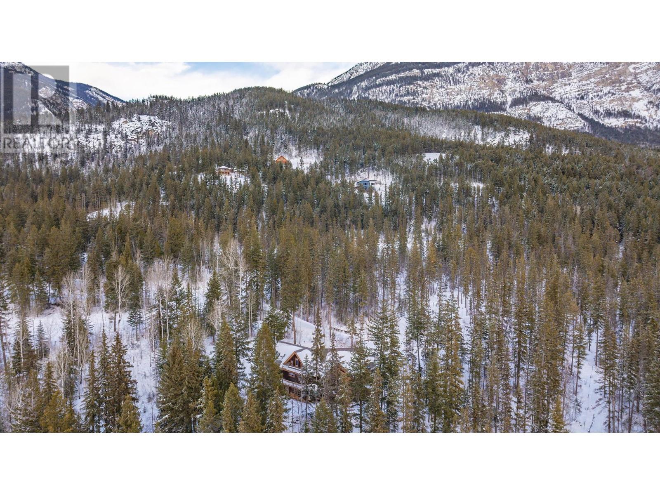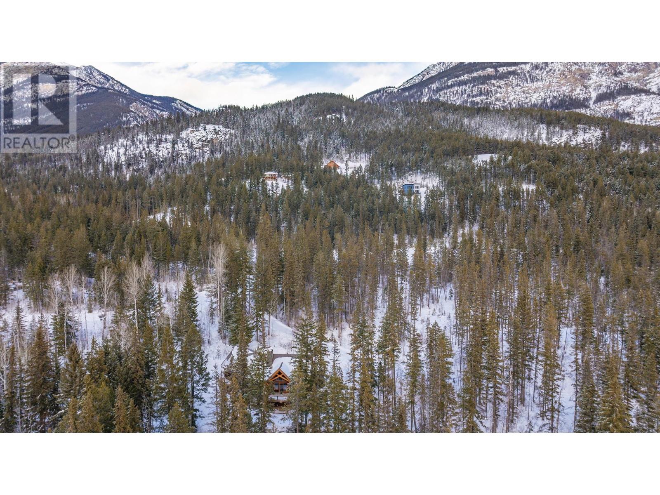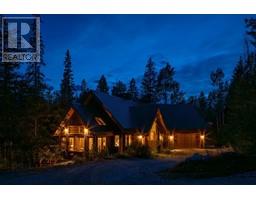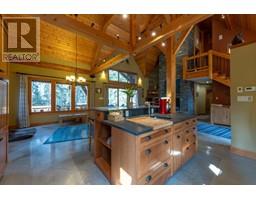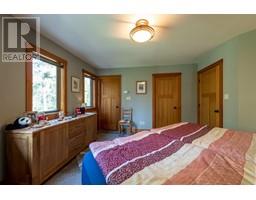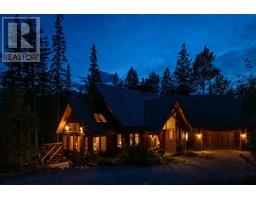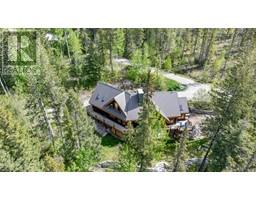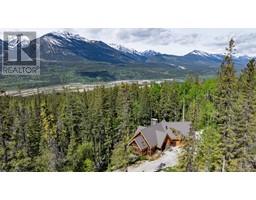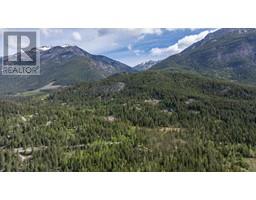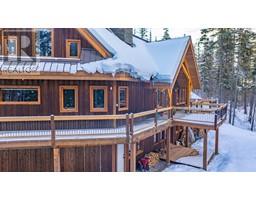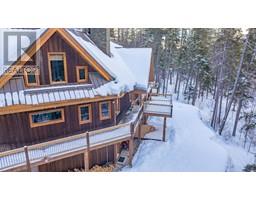1438 Black Bear Drive Golden, British Columbia V0A 1H7
$1,297,000Maintenance,
$85.85 Monthly
Maintenance,
$85.85 MonthlyExperience timeless beauty and comfort in this stunning architect-designed post & beam home on over 3 private acres, offering a serene retreat surrounded by nature. The open-plan home features a great room with vaulted ceilings and a 2-storey slate wall with a Rumford wood-burning fireplace. The etched and polished concrete floors with in-floor radiant heat and straight-grain solid fir doors and trim throughout add elegance and charm. The custom kitchen boasts a large island, high-end stainless steel appliances, and ample storage, perfect for both everyday cooking and entertaining. The spacious main floor master suite includes a large walk-in closet and a luxurious 3-piece ensuite. Step out from the great room onto the elevated, partially covered wrap-around deck, ideal for enjoying the serene surroundings. The upper level features a bedroom, a triple-bunk room, and a versatile bonus room above the garage that can be used as an office, hobby space, or extra bedroom. The bright walk-out lower level includes a workroom, family room, bedroom, 3-piece bath, and both warm and cold storage areas. The attached double heated garage and ample parking space cater to your practical needs, while the landscaped yard offers a peaceful retreat with a fire pit area, perfect for gatherings. Short-term rentals are possible, adding flexibility for potential buyers. This property offers privacy and accessibility, providing a unique opportunity to own a piece of paradise in the heart of nature. Inquire to schedule a viewing! (id:59116)
Property Details
| MLS® Number | 10330818 |
| Property Type | Single Family |
| Neigbourhood | South Hwy 95 |
| Community Name | Black Bear Heights |
| Amenities Near By | Recreation, Ski Area |
| Features | Private Setting |
| Parking Space Total | 2 |
| View Type | Mountain View |
Building
| Bathroom Total | 4 |
| Bedrooms Total | 5 |
| Appliances | Refrigerator, Dishwasher, Dryer, Range - Gas, Microwave, Washer |
| Constructed Date | 2008 |
| Construction Style Attachment | Detached |
| Exterior Finish | Wood Siding |
| Fire Protection | Security System |
| Fireplace Fuel | Wood |
| Fireplace Present | Yes |
| Fireplace Type | Conventional |
| Flooring Type | Concrete |
| Foundation Type | Block |
| Half Bath Total | 1 |
| Heating Type | In Floor Heating |
| Roof Material | Asphalt Shingle |
| Roof Style | Unknown |
| Stories Total | 2 |
| Size Interior | 2,962 Ft2 |
| Type | House |
| Utility Water | Dug Well, Spring |
Parking
| Attached Garage | 2 |
Land
| Acreage | Yes |
| Land Amenities | Recreation, Ski Area |
| Landscape Features | Landscaped |
| Sewer | Septic Tank |
| Size Irregular | 3.16 |
| Size Total | 3.16 Ac|1 - 5 Acres |
| Size Total Text | 3.16 Ac|1 - 5 Acres |
| Zoning Type | Unknown |
Rooms
| Level | Type | Length | Width | Dimensions |
|---|---|---|---|---|
| Second Level | Primary Bedroom | 19'11'' x 15'11'' | ||
| Second Level | Bedroom | 12'4'' x 11'7'' | ||
| Second Level | Bedroom | 8'5'' x 11'9'' | ||
| Second Level | 4pc Bathroom | Measurements not available | ||
| Basement | Utility Room | 13'4'' x 9'4'' | ||
| Basement | Storage | 15'1'' x 8'2'' | ||
| Basement | Recreation Room | 23'8'' x 18'3'' | ||
| Basement | Bedroom | 11'6'' x 8'3'' | ||
| Basement | 4pc Bathroom | Measurements not available | ||
| Main Level | Sunroom | 15'7'' x 8'5'' | ||
| Main Level | Mud Room | 9'3'' x 6'7'' | ||
| Main Level | Living Room | 11'9'' x 14'0'' | ||
| Main Level | Laundry Room | 6'8'' x 5'0'' | ||
| Main Level | Kitchen | 12'4'' x 14'9'' | ||
| Main Level | Foyer | 12'5'' x 11'4'' | ||
| Main Level | Dining Room | 11'9'' x 15'4'' | ||
| Main Level | Bedroom | 16'0'' x 15'1'' | ||
| Main Level | 4pc Ensuite Bath | Measurements not available | ||
| Main Level | 2pc Bathroom | Measurements not available |
https://www.realtor.ca/real-estate/27755587/1438-black-bear-drive-golden-south-hwy-95
Contact Us
Contact us for more information
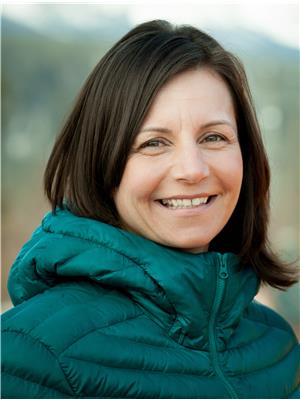
Amber Granter
Personal Real Estate Corporation
www.mountaintownliving.ca/
https://www.facebook.com/mountaintownliving
https://www.linkedin.com/in/ambergranter/
509 9th Avenue N
Golden, British Columbia V0A 1H0











