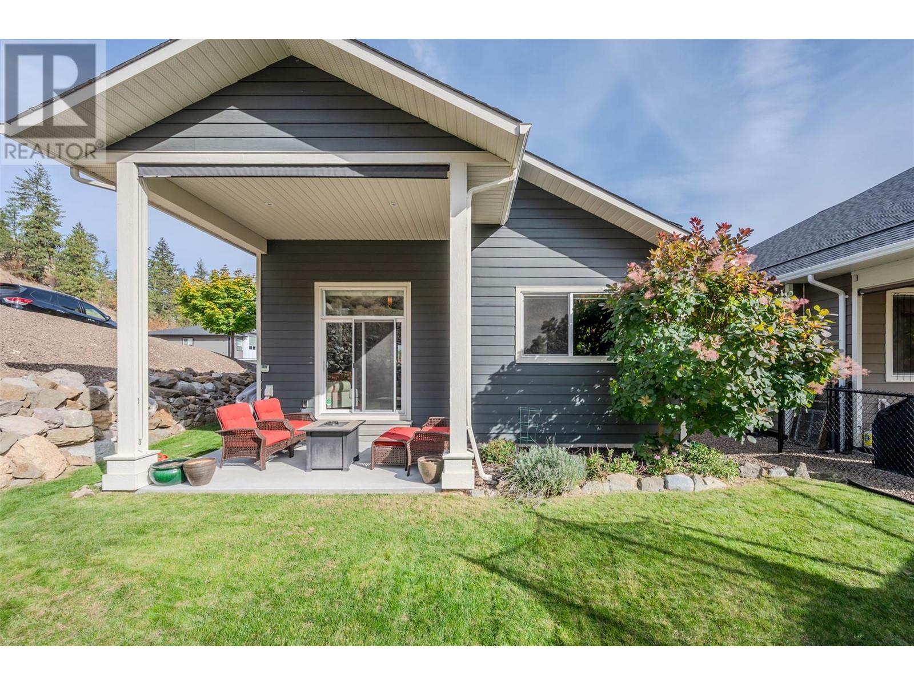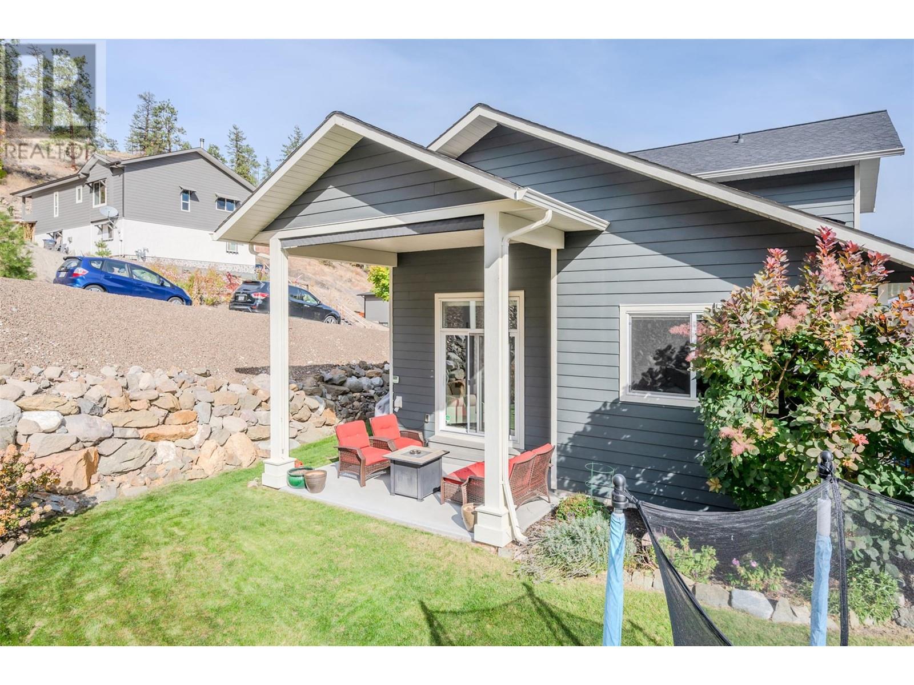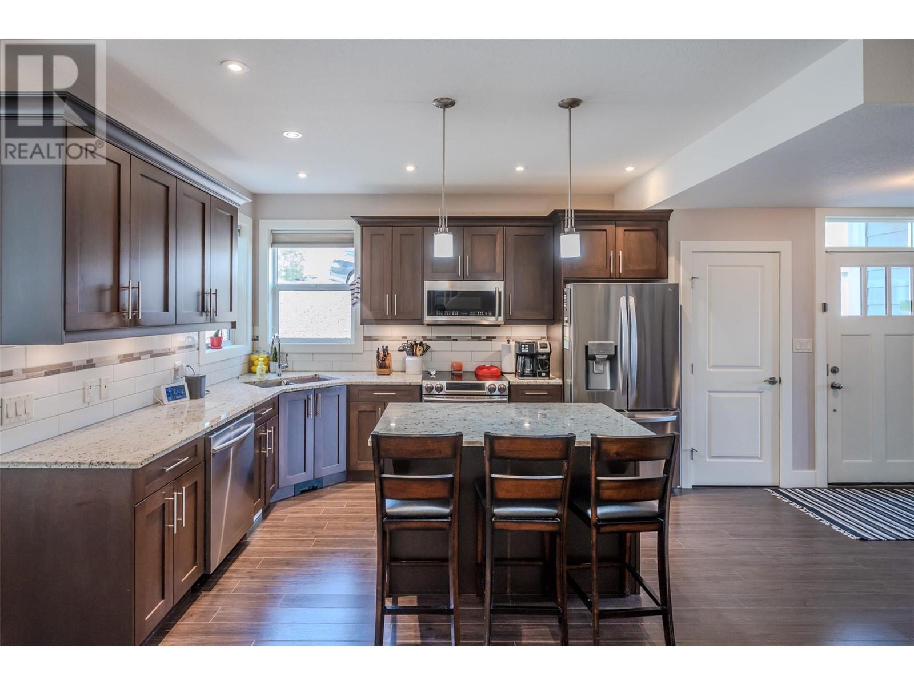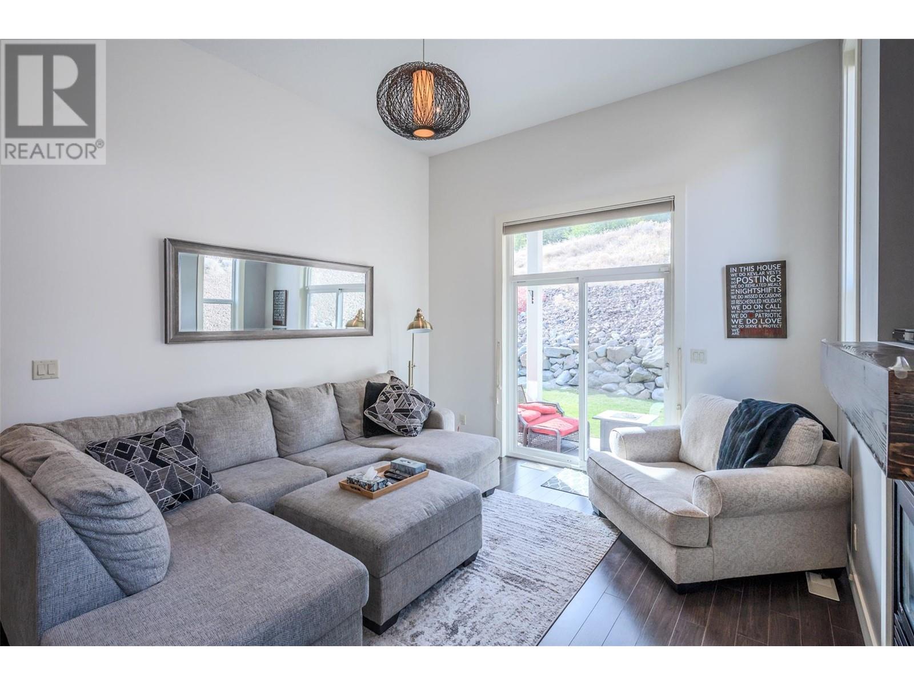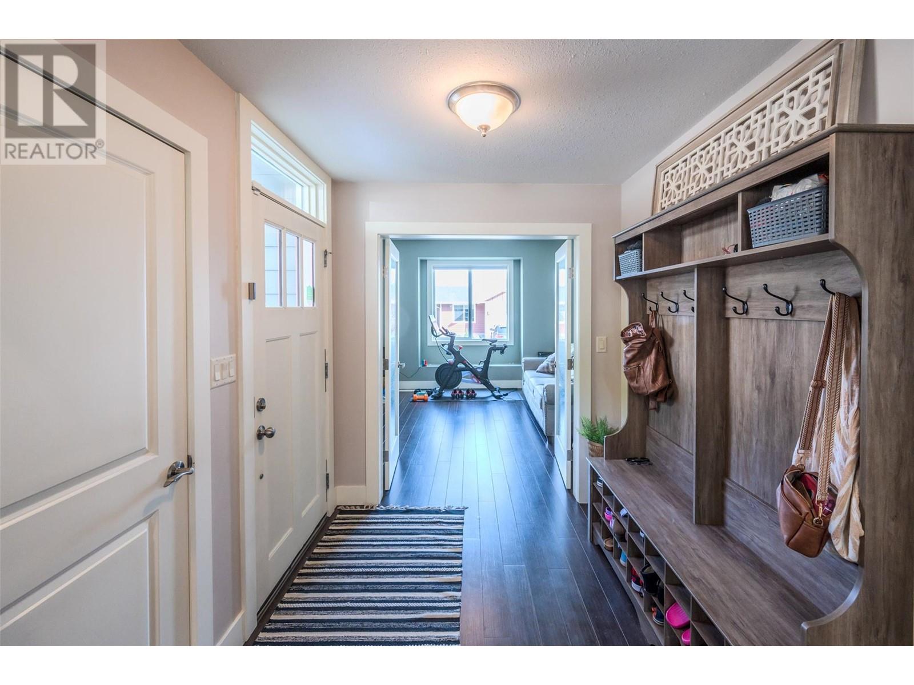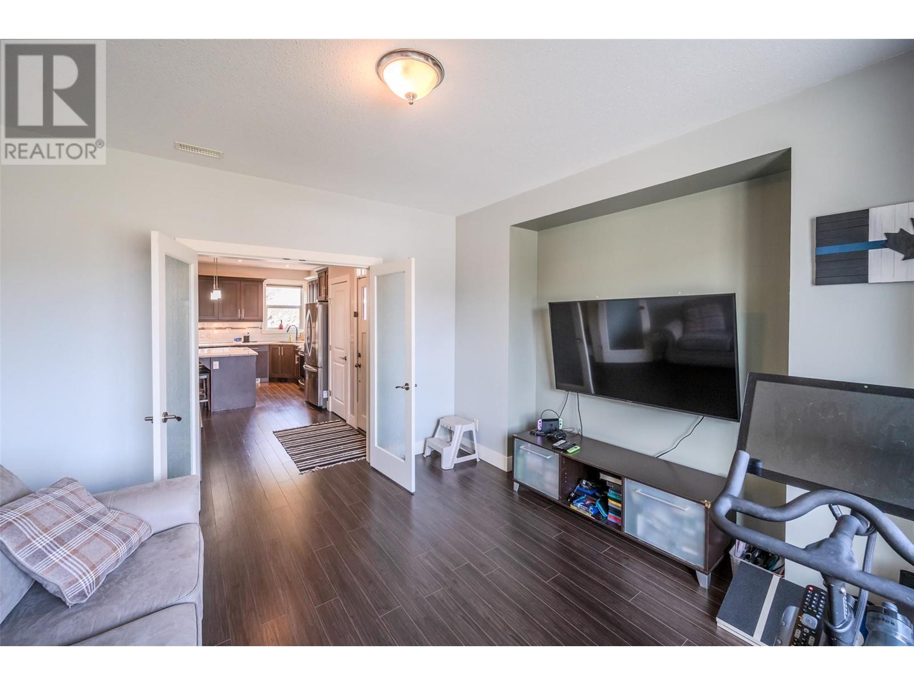14395 Herron Road Unit# 102 Summerland, British Columbia V0H 1Z3
$889,000Maintenance, Property Management
$35 Monthly
Maintenance, Property Management
$35 MonthlyWelcome to the Cartwright - A highly desirable family oriented neighborhood in beautiful Summerland! With over 2000 square feet, this home has all your living on the main floor including a large open kitchen and dining room as well as a spacious master suite with a large walk in closet and 5 piece ensuite. Two additional bedrooms above with quality finishings, high ceilings and a bright family room. The back yard is beautifully landscaped backing on to all that nature has to offer with walking/hiking trails boasting fabulous views over the valley below. This exceptionally well taken care of home won't last long! (id:59116)
Property Details
| MLS® Number | 10326090 |
| Property Type | Single Family |
| Neigbourhood | Main Town |
| Amenities Near By | Schools |
| Community Features | Family Oriented, Pets Allowed |
| Features | Central Island |
| Parking Space Total | 2 |
| View Type | Mountain View |
Building
| Bathroom Total | 3 |
| Bedrooms Total | 3 |
| Appliances | Refrigerator, Dishwasher, Dryer, Range - Electric, Microwave, Washer |
| Constructed Date | 2014 |
| Construction Style Attachment | Detached |
| Cooling Type | Heat Pump |
| Exterior Finish | Composite Siding |
| Fireplace Fuel | Gas |
| Fireplace Present | Yes |
| Fireplace Type | Unknown |
| Flooring Type | Carpeted, Laminate, Tile |
| Half Bath Total | 1 |
| Heating Type | Forced Air, See Remarks |
| Roof Material | Asphalt Shingle |
| Roof Style | Unknown |
| Stories Total | 2 |
| Size Interior | 2,068 Ft2 |
| Type | House |
| Utility Water | Municipal Water |
Parking
| Attached Garage | 2 |
Land
| Access Type | Easy Access |
| Acreage | No |
| Land Amenities | Schools |
| Landscape Features | Landscaped, Underground Sprinkler |
| Sewer | Municipal Sewage System |
| Size Irregular | 0.16 |
| Size Total | 0.16 Ac|under 1 Acre |
| Size Total Text | 0.16 Ac|under 1 Acre |
| Zoning Type | Residential |
Rooms
| Level | Type | Length | Width | Dimensions |
|---|---|---|---|---|
| Second Level | 4pc Bathroom | Measurements not available | ||
| Second Level | Bedroom | 11' x 9' | ||
| Second Level | Bedroom | 13' x 11' | ||
| Second Level | Family Room | 14'4'' x 13' | ||
| Main Level | 2pc Bathroom | Measurements not available | ||
| Main Level | 5pc Ensuite Bath | Measurements not available | ||
| Main Level | Kitchen | 13' x 12' | ||
| Main Level | Dining Room | 13' x 12' | ||
| Main Level | Living Room | 16' x 13'4'' | ||
| Main Level | Primary Bedroom | 16' x 12'4'' |
https://www.realtor.ca/real-estate/27534782/14395-herron-road-unit-102-summerland-main-town
Contact Us
Contact us for more information
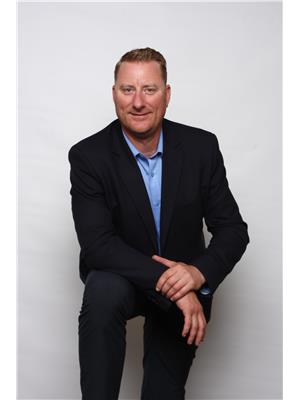
Brooks Lancaster
484 Main Street
Penticton, British Columbia V2A 5C5









