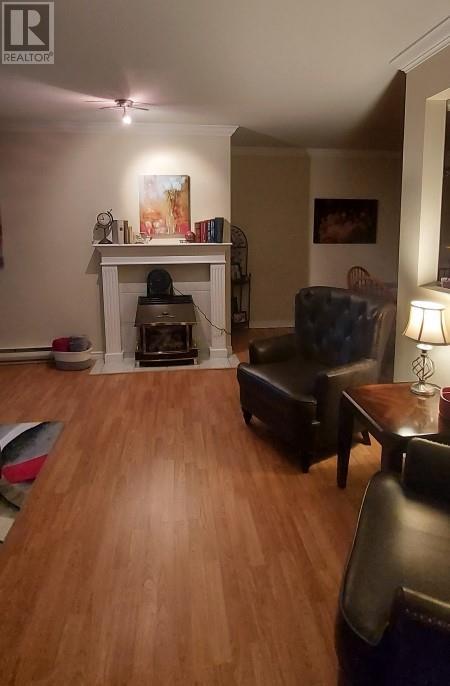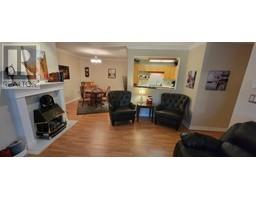1445 Halifax Street Unit# 311 Penticton, British Columbia V2A 8M8
$355,000Maintenance, Reserve Fund Contributions, Heat, Insurance, Ground Maintenance, Property Management, Other, See Remarks
$494.19 Monthly
Maintenance, Reserve Fund Contributions, Heat, Insurance, Ground Maintenance, Property Management, Other, See Remarks
$494.19 MonthlyStunning top-floor unit with beautiful crown moldings, offering breathtaking city and mountain views in a quiet, well-maintained 55+ building. This centrally located gem is just a block from the hospital, IH complex, professional offices, and pharmacy, and only a short stroll to groceries, shopping, and more. Featuring underground secured parking with additional spots available, in-unit and same-floor storage, and access to amenities, including a meeting room, exercise facilities, and a workshop. Bike lock-up is available. Rentals are permitted, making this an ideal investment or your next cozy & convenient home. Enjoy the perfect blend of comfort, location, and lifestyle—schedule your viewing today! (id:59116)
Property Details
| MLS® Number | 10330173 |
| Property Type | Single Family |
| Neigbourhood | Main North |
| Amenities Near By | Shopping |
| Community Features | Adult Oriented, Recreational Facilities, Pets Not Allowed, Rentals Allowed, Seniors Oriented |
| Parking Space Total | 1 |
| Storage Type | Storage, Locker |
| Structure | Clubhouse |
| View Type | City View, Mountain View |
Building
| Bathroom Total | 2 |
| Bedrooms Total | 2 |
| Amenities | Clubhouse, Recreation Centre, Storage - Locker |
| Appliances | Range, Refrigerator, Dishwasher, Dryer, Microwave |
| Constructed Date | 1993 |
| Cooling Type | See Remarks |
| Exterior Finish | Stucco, Composite Siding |
| Fireplace Fuel | Gas |
| Fireplace Present | Yes |
| Fireplace Type | Unknown |
| Flooring Type | Ceramic Tile, Laminate |
| Heating Fuel | Electric |
| Heating Type | Baseboard Heaters, Other, See Remarks |
| Roof Material | Tar & Gravel |
| Roof Style | Unknown |
| Stories Total | 1 |
| Size Interior | 1,141 Ft2 |
| Type | Apartment |
| Utility Water | Municipal Water |
Parking
| R V | |
| Underground | 1 |
Land
| Acreage | No |
| Land Amenities | Shopping |
| Landscape Features | Landscaped |
| Sewer | Municipal Sewage System |
| Size Total Text | Under 1 Acre |
| Zoning Type | Unknown |
Rooms
| Level | Type | Length | Width | Dimensions |
|---|---|---|---|---|
| Main Level | Other | 8'3'' x 3'7'' | ||
| Main Level | Living Room | 12'4'' x 9'8'' | ||
| Main Level | Kitchen | 9'3'' x 9'11'' | ||
| Main Level | Dining Room | 12'11'' x 9'8'' | ||
| Main Level | Other | 12' x 9'9'' | ||
| Main Level | Bedroom | 9'10'' x 13'3'' | ||
| Main Level | Primary Bedroom | 17'1'' x 12' | ||
| Main Level | 3pc Bathroom | Measurements not available | ||
| Main Level | 3pc Bathroom | Measurements not available |
https://www.realtor.ca/real-estate/27729734/1445-halifax-street-unit-311-penticton-main-north
Contact Us
Contact us for more information


















































