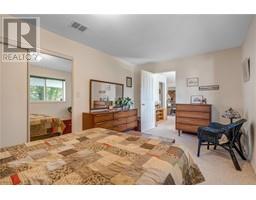14483 Sutherland Place Summerland, British Columbia V0H 1Z8
$829,000
Come take a look at this beautiful rancher located on a quiet cul de sac location located in the desirable Deer Ridge Area of Summerland offering wonderful mountain and valley views, and close to hiking and biking trails. This home is on a .44 acre lot and offers a double garage and flat and level parking for additional vehicles, boat, or RV. The home offers a functional level entry layout which features a spacious living room with bay window and gas fireplace. The main level also features the master bedroom with 3piece ensuite bathroom and walk-in closet, 2nd bedroom and full bathroom, plus laundry. Step out onto the large, covered deck; perfect for family BBQ’s and taking in the views. Downstairs enjoy the large recreation room with a second gas fireplace, 3rd bathroom, 2 large bedrooms, office, utility room, and another large deck with room for a hot tub. The lower level features a separate exterior access perfect for B&B. (id:59116)
Property Details
| MLS® Number | 10328820 |
| Property Type | Single Family |
| Neigbourhood | Summerland Rural |
| Features | Cul-de-sac, Private Setting, Treed, Sloping, Balcony, Two Balconies |
| Parking Space Total | 2 |
| Road Type | Cul De Sac |
| View Type | Mountain View |
Building
| Bathroom Total | 3 |
| Bedrooms Total | 4 |
| Appliances | Refrigerator, Dishwasher, Dryer, Range - Electric, Microwave, Washer |
| Basement Type | Full |
| Constructed Date | 1992 |
| Construction Style Attachment | Detached |
| Exterior Finish | Vinyl Siding |
| Fireplace Fuel | Gas |
| Fireplace Present | Yes |
| Fireplace Type | Unknown |
| Flooring Type | Carpeted, Laminate, Vinyl |
| Half Bath Total | 1 |
| Heating Type | Forced Air, See Remarks |
| Roof Material | Asphalt Shingle |
| Roof Style | Unknown |
| Stories Total | 2 |
| Size Interior | 2,322 Ft2 |
| Type | House |
| Utility Water | Municipal Water |
Parking
| Attached Garage | 2 |
Land
| Access Type | Easy Access |
| Acreage | No |
| Fence Type | Not Fenced |
| Landscape Features | Landscaped, Sloping, Wooded Area |
| Sewer | Septic Tank |
| Size Irregular | 0.44 |
| Size Total | 0.44 Ac|under 1 Acre |
| Size Total Text | 0.44 Ac|under 1 Acre |
| Zoning Type | Unknown |
Rooms
| Level | Type | Length | Width | Dimensions |
|---|---|---|---|---|
| Lower Level | Utility Room | 6'9'' x 8'7'' | ||
| Lower Level | Recreation Room | 13'6'' x 230'6'' | ||
| Lower Level | Office | 6'3'' x 8' | ||
| Lower Level | Bedroom | 18'5'' x 10'9'' | ||
| Lower Level | Bedroom | 9'11'' x 15'7'' | ||
| Lower Level | Full Bathroom | Measurements not available | ||
| Main Level | Primary Bedroom | 13'5'' x 11'11'' | ||
| Main Level | Living Room | 16' x 12'9'' | ||
| Main Level | Laundry Room | 9'10'' x 9'6'' | ||
| Main Level | Kitchen | 11'3'' x 9'1'' | ||
| Main Level | Dining Room | 10'2'' x 9'2'' | ||
| Main Level | Dining Nook | 8'5'' x 6'6'' | ||
| Main Level | Bedroom | 9'10'' x 11'2'' | ||
| Main Level | 4pc Bathroom | Measurements not available | ||
| Main Level | 3pc Ensuite Bath | Measurements not available |
https://www.realtor.ca/real-estate/27662636/14483-sutherland-place-summerland-summerland-rural
Contact Us
Contact us for more information

Mike Stohler
Personal Real Estate Corporation
www.mikestohler.com/
10114 Main Street
Summerland, British Columbia V0H 1Z0



































