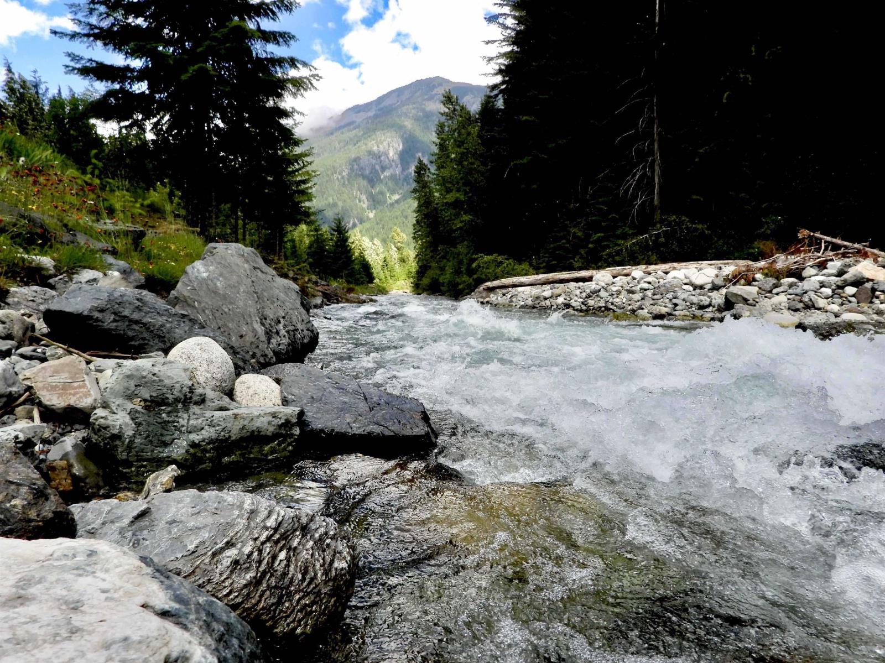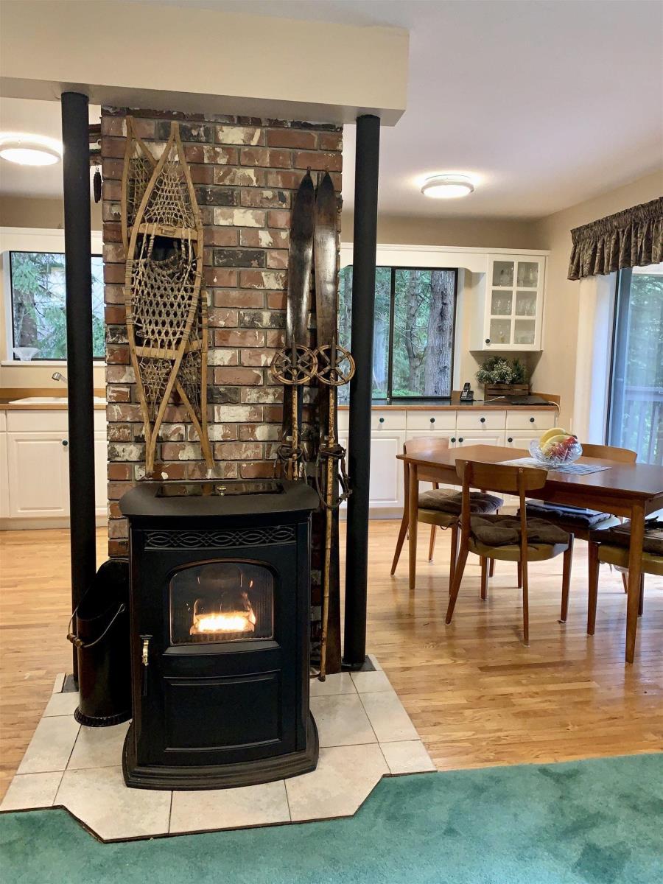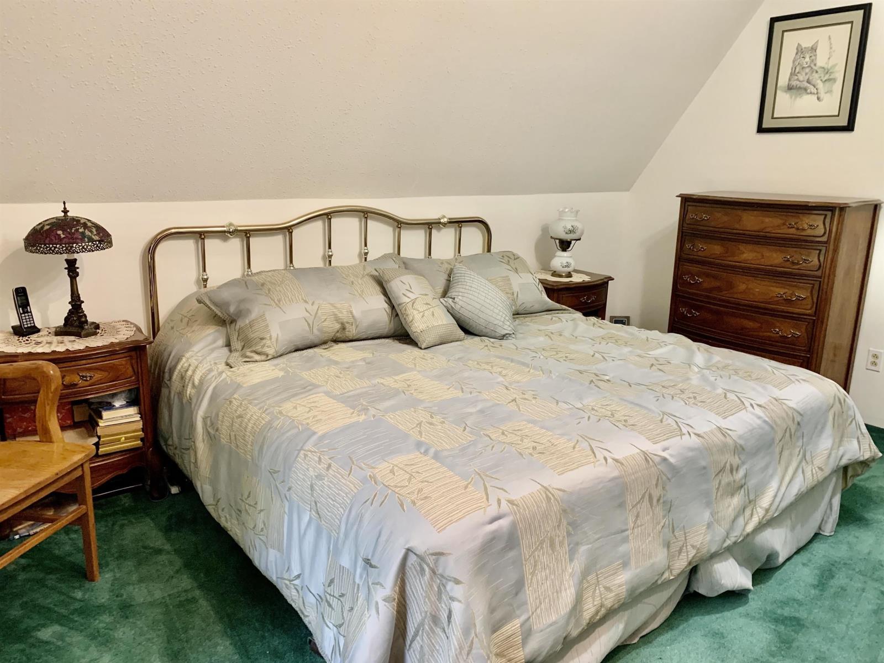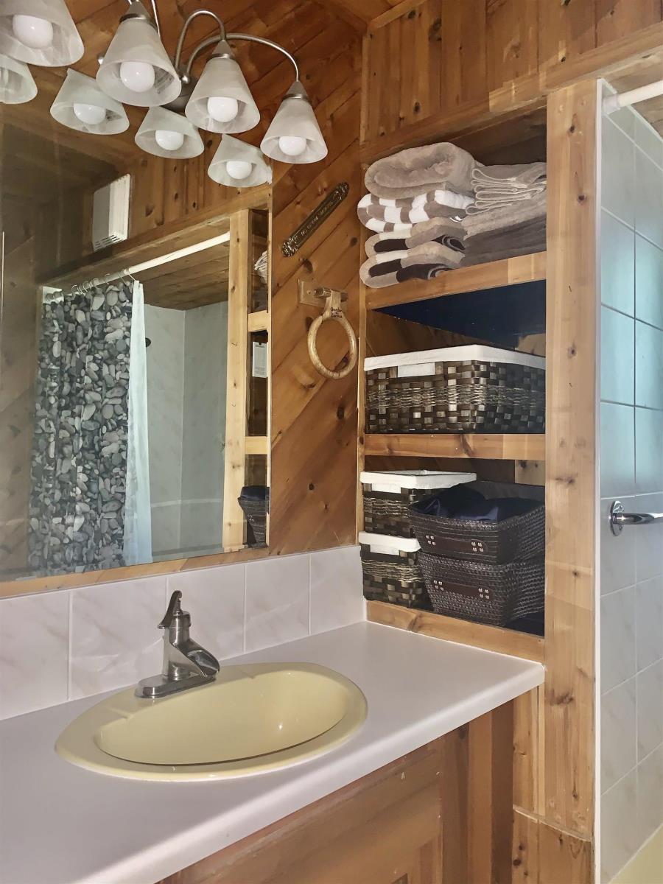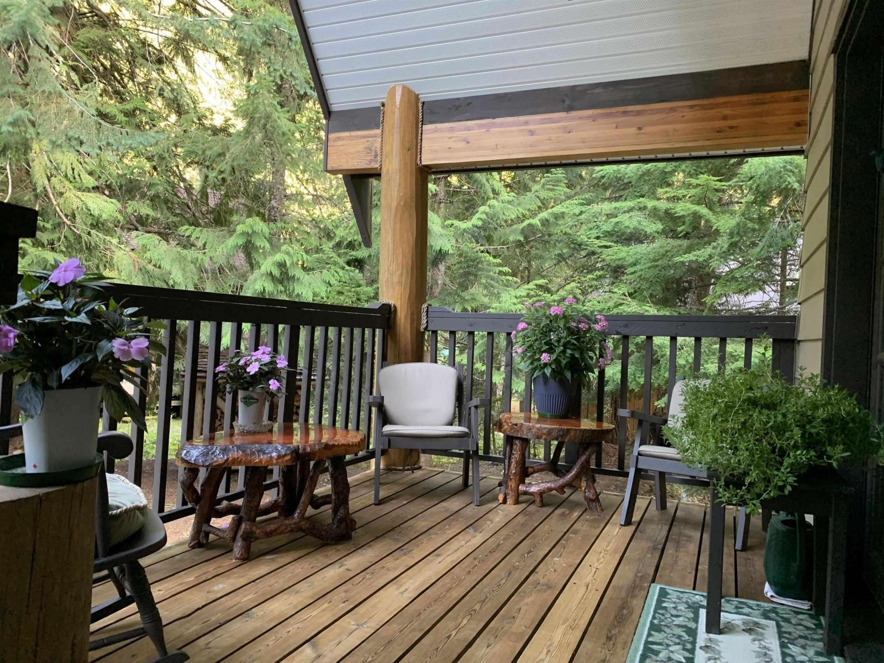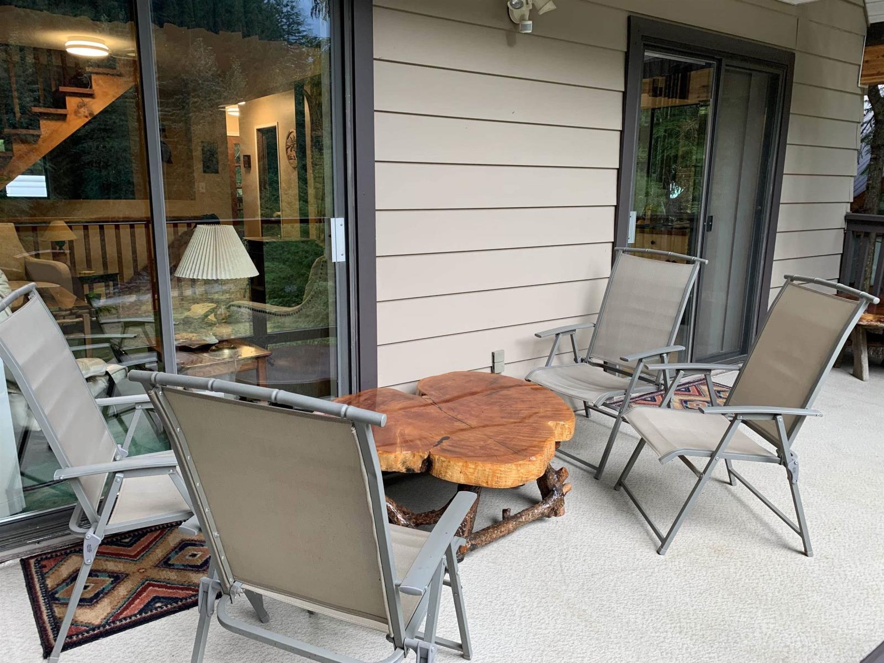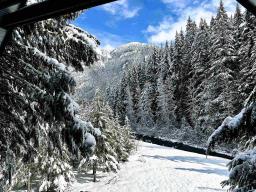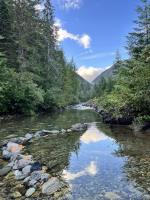14580 Chalet Crescent, Sunshine Valley Hope, British Columbia V0X 1L5
$698,900
Not often does a 1/3 Acre, RIVERFRONT home like this come available! This is the perfect full-time or recreational home, situated in a quiet cul-de sac above the Sumallo River in the heart of Sunshine Valley. This 3 bedroom, 1917 sq. ft., 3 bath home has been meticulously maintained. The open concept main floor includes the kitchen w/ white cabinets, living room, hardwood & carpeted floors, den, updated light fixtures & sliding glass doors opening to the decks, the incredible mountain views, & the sound of the river below. Primary and secondary bedrooms are upstairs, both with ensuites. Downstairs, there is a 3rd bedroom, laundry room, storage area, & large workshop. Outside are two balconies, two large decks, an open fire pit w/ cedar log benches, & a landscaped yard. (id:59116)
Property Details
| MLS® Number | R2953289 |
| Property Type | Single Family |
| PoolType | Outdoor Pool |
| Structure | Playground, Tennis Court |
| ViewType | Mountain View, River View, View |
| WaterFrontType | Waterfront |
Building
| BathroomTotal | 3 |
| BedroomsTotal | 3 |
| Amenities | Recreation Centre |
| Appliances | Refrigerator, Stove |
| BasementDevelopment | Finished |
| BasementType | Full (finished) |
| ConstructedDate | 1980 |
| ConstructionStyleAttachment | Detached |
| FireProtection | Smoke Detectors |
| FireplacePresent | Yes |
| FireplaceTotal | 2 |
| Fixture | Drapes/window Coverings |
| HeatingFuel | Electric, Pellet |
| HeatingType | Baseboard Heaters |
| StoriesTotal | 3 |
| SizeInterior | 1917 Sqft |
| Type | House |
Parking
| Open | |
| RV |
Land
| Acreage | Yes |
| SizeIrregular | 14520 |
| SizeTotal | 14520.0000 |
| SizeTotalText | 14520.0000 |
Rooms
| Level | Type | Length | Width | Dimensions |
|---|---|---|---|---|
| Above | Primary Bedroom | 14 ft ,7 in | 17 ft ,3 in | 14 ft ,7 in x 17 ft ,3 in |
| Above | Bedroom 2 | 7 ft ,8 in | 13 ft ,2 in | 7 ft ,8 in x 13 ft ,2 in |
| Basement | Bedroom 3 | 12 ft | 10 ft | 12 ft x 10 ft |
| Basement | Workshop | 28 ft | 12 ft | 28 ft x 12 ft |
| Basement | Laundry Room | 12 ft | 8 ft | 12 ft x 8 ft |
| Main Level | Foyer | 2 ft ,9 in | 6 ft ,6 in | 2 ft ,9 in x 6 ft ,6 in |
| Main Level | Den | 12 ft ,3 in | 8 ft ,6 in | 12 ft ,3 in x 8 ft ,6 in |
| Main Level | Kitchen | 17 ft | 12 ft ,6 in | 17 ft x 12 ft ,6 in |
| Main Level | Living Room | 10 ft ,5 in | 17 ft ,5 in | 10 ft ,5 in x 17 ft ,5 in |
https://www.realtor.ca/real-estate/27774349/14580-chalet-crescent-sunshine-valley-hope
Interested?
Contact us for more information
Walter Rawlinson
101-5701 Granville St
Vancouver, British Columbia V6M 4J7








