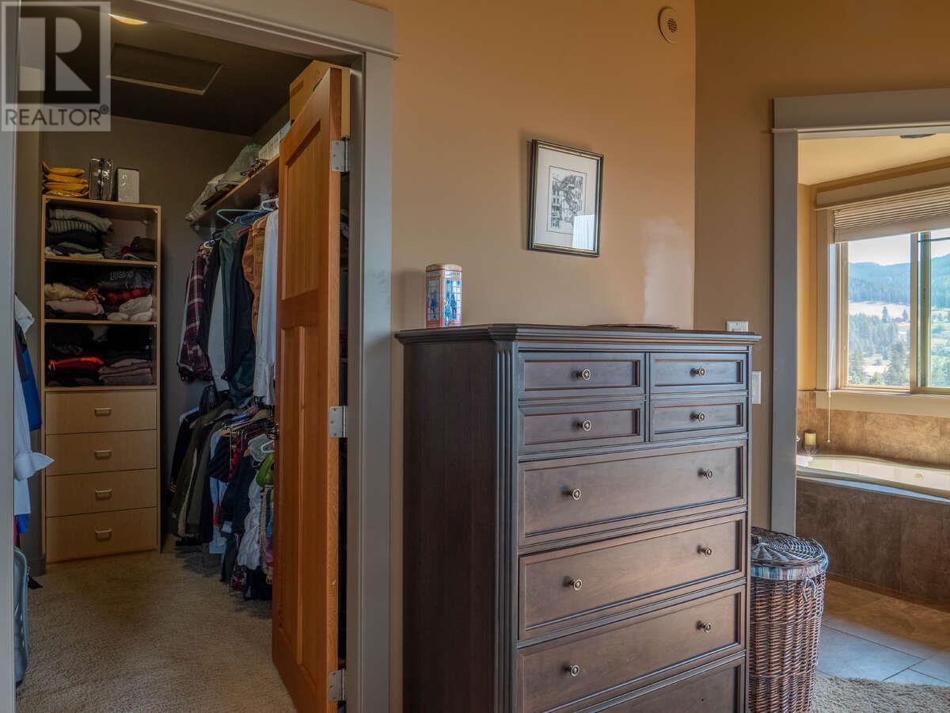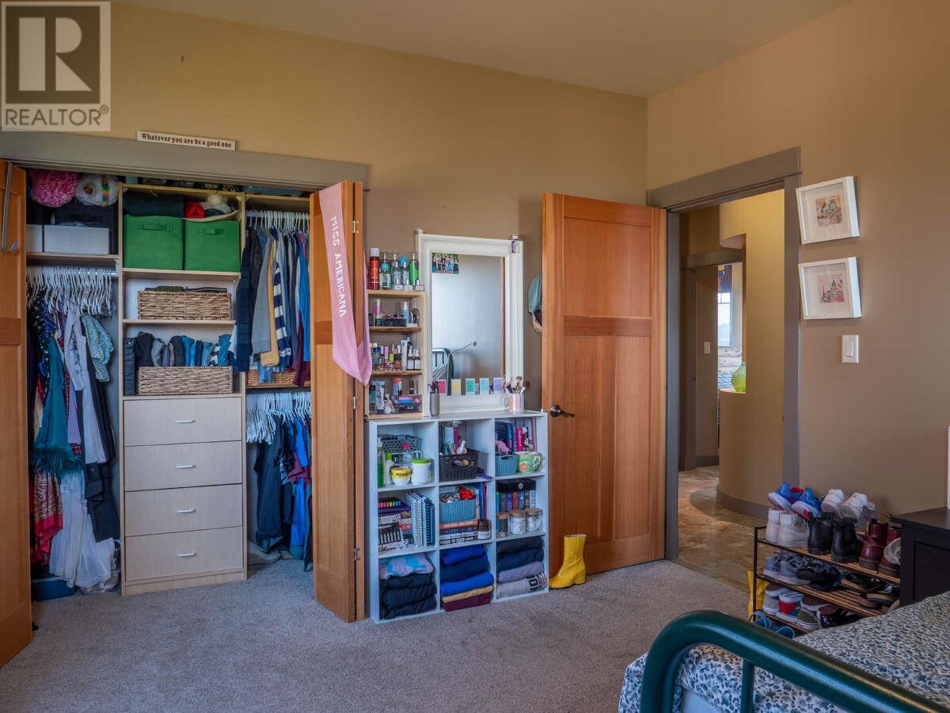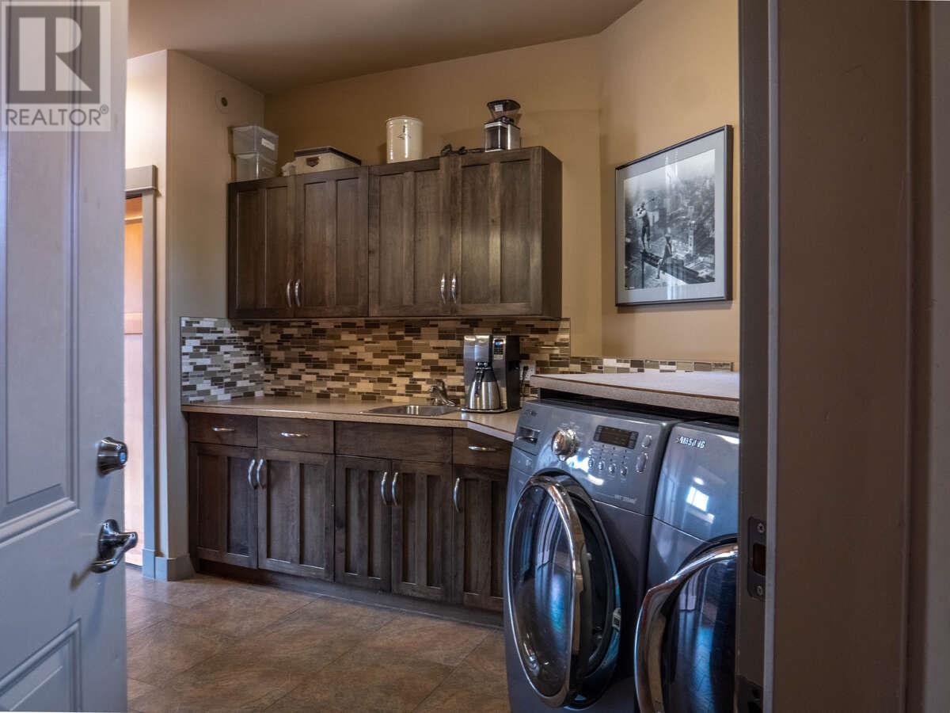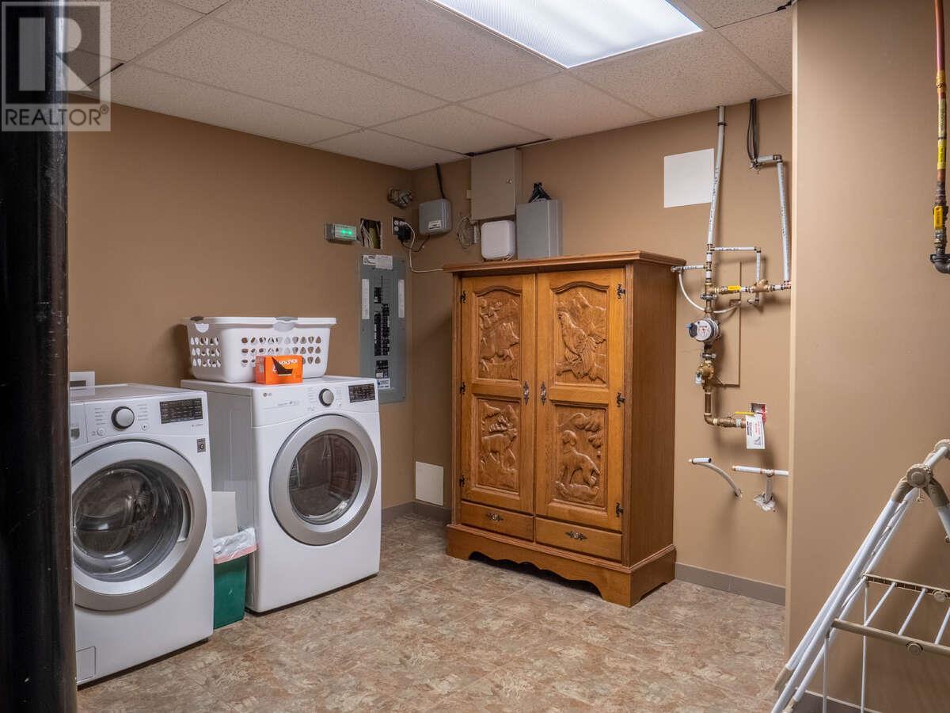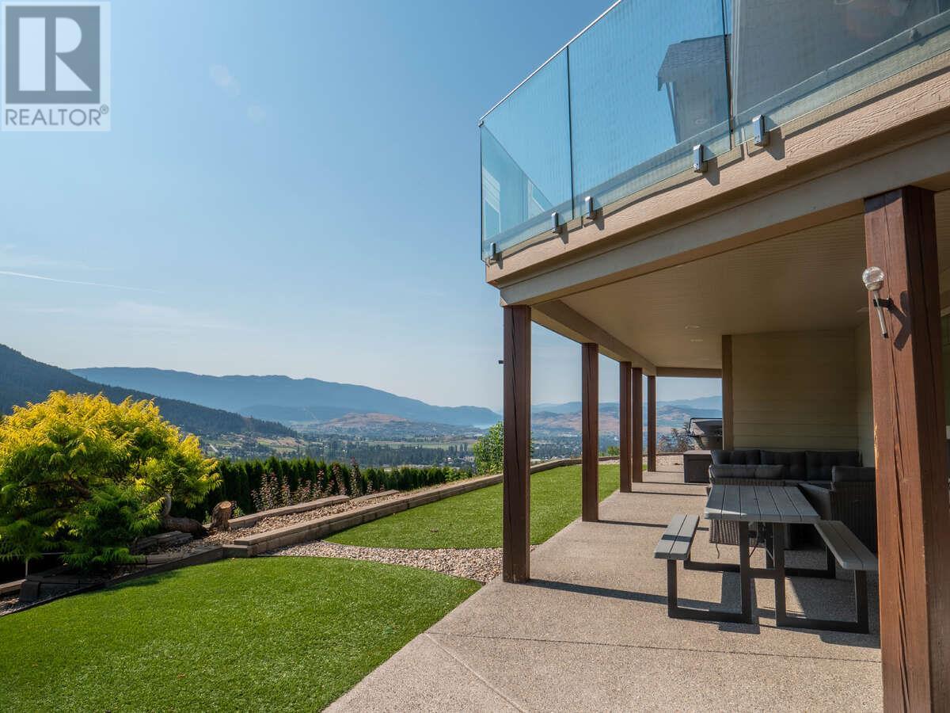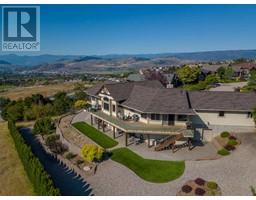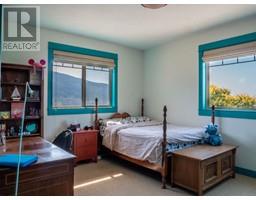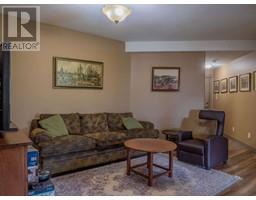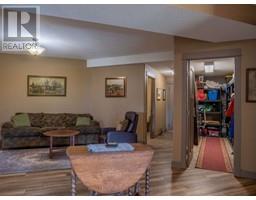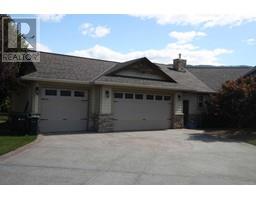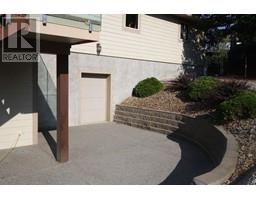6 Bedroom
5 Bathroom
5,039 ft2
Ranch
Fireplace
Central Air Conditioning
Forced Air, Hot Water, See Remarks
Landscaped
$1,779,900
For more information, please click on Brochure button below. Welcome to this dream family home, nestled at the end of a peaceful cul-de-sac. This spacious walkout rancher is ideal for large families or multi-generational living, offering ample space for everyone to enjoy without compromising on privacy or comfort. The home boasts six bedrooms, with three located on the upper level and three on the lower level. Each floor is thoughtfully designed with two expansive living areas. Upstairs, you will find a cozy living room and a family (great) room adjacent to the kitchen. Downstairs, there’s a versatile living/family room and a fully wired media/theatre room, perfect for movie nights or gaming sessions. Both levels also feature their own dining areas, ensuring plenty of space for family meals and entertaining. Outdoor living is a highlight of this property. The main level features a large concrete deck with seamless glass railings, offering stunning views of the valley, Kalamalka, and Okanagan Lakes. Imagine relaxing in your hot tub while taking in these breathtaking vistas. The lower level boasts a huge covered patio, providing a shaded retreat for those hot Okanagan days. The low-maintenance yard is equipped with irrigation, ensuring your garden stays lush and green with minimal effort. Located 15 minutes from the main village at Silverstar Ski Resort, Vernon and Spall Golf and Country Clubs, and the beaches. (id:59116)
Property Details
|
MLS® Number
|
10323277 |
|
Property Type
|
Single Family |
|
Neigbourhood
|
Foothills |
|
Amenities Near By
|
Park, Recreation, Ski Area |
|
Community Features
|
Pets Allowed, Rentals Allowed |
|
Features
|
Cul-de-sac, Irregular Lot Size, Central Island, Balcony, Jacuzzi Bath-tub, Two Balconies |
|
Parking Space Total
|
6 |
|
Road Type
|
Cul De Sac |
|
View Type
|
City View, Lake View, Mountain View, Valley View |
Building
|
Bathroom Total
|
5 |
|
Bedrooms Total
|
6 |
|
Appliances
|
Range, Refrigerator, Dishwasher, Dryer, Hot Water Instant, Microwave, Washer & Dryer, Wine Fridge |
|
Architectural Style
|
Ranch |
|
Basement Type
|
Full |
|
Constructed Date
|
2005 |
|
Construction Style Attachment
|
Detached |
|
Cooling Type
|
Central Air Conditioning |
|
Exterior Finish
|
Vinyl Siding, Wood Siding |
|
Fire Protection
|
Smoke Detector Only |
|
Fireplace Fuel
|
Gas |
|
Fireplace Present
|
Yes |
|
Fireplace Type
|
Unknown |
|
Flooring Type
|
Carpeted, Ceramic Tile, Hardwood, Vinyl |
|
Half Bath Total
|
2 |
|
Heating Fuel
|
Other |
|
Heating Type
|
Forced Air, Hot Water, See Remarks |
|
Roof Material
|
Asphalt Shingle |
|
Roof Style
|
Unknown |
|
Stories Total
|
1 |
|
Size Interior
|
5,039 Ft2 |
|
Type
|
House |
|
Utility Water
|
Municipal Water |
Parking
|
See Remarks
|
|
|
Attached Garage
|
3 |
Land
|
Acreage
|
No |
|
Fence Type
|
Fence |
|
Land Amenities
|
Park, Recreation, Ski Area |
|
Landscape Features
|
Landscaped |
|
Sewer
|
Municipal Sewage System |
|
Size Irregular
|
0.5 |
|
Size Total
|
0.5 Ac|under 1 Acre |
|
Size Total Text
|
0.5 Ac|under 1 Acre |
|
Zoning Type
|
Residential |
Rooms
| Level |
Type |
Length |
Width |
Dimensions |
|
Basement |
Workshop |
|
|
24'2'' x 11'3'' |
|
Basement |
Kitchen |
|
|
15'5'' x 11'2'' |
|
Basement |
Dining Room |
|
|
14'5'' x 13'5'' |
|
Basement |
Hobby Room |
|
|
10'11'' x 8'2'' |
|
Basement |
Media |
|
|
14'8'' x 22'0'' |
|
Basement |
2pc Bathroom |
|
|
4'0'' x 8'7'' |
|
Basement |
3pc Bathroom |
|
|
10'8'' x 5'5'' |
|
Basement |
Utility Room |
|
|
10'9'' x 15'0'' |
|
Basement |
Bedroom |
|
|
14'0'' x 11'8'' |
|
Basement |
Bedroom |
|
|
14'0'' x 11'6'' |
|
Basement |
Bedroom |
|
|
13'10'' x 11'8'' |
|
Main Level |
Mud Room |
|
|
7'10'' x 11'0'' |
|
Main Level |
Foyer |
|
|
13'0'' x 9'2'' |
|
Main Level |
Dining Room |
|
|
13'6'' x 12'3'' |
|
Main Level |
Family Room |
|
|
15'10'' x 17'0'' |
|
Main Level |
Living Room |
|
|
18'0'' x 17'0'' |
|
Main Level |
Kitchen |
|
|
15'10'' x 17'0'' |
|
Main Level |
2pc Bathroom |
|
|
5'0'' x 7'7'' |
|
Main Level |
3pc Bathroom |
|
|
8'4'' x 8'0'' |
|
Main Level |
5pc Ensuite Bath |
|
|
10'0'' x 13'4'' |
|
Main Level |
Bedroom |
|
|
11'9'' x 10'0'' |
|
Main Level |
Bedroom |
|
|
11'6'' x 12'6'' |
|
Main Level |
Primary Bedroom |
|
|
16'6'' x 14'10'' |
https://www.realtor.ca/real-estate/27358818/1460-copper-mountain-court-vernon-foothills














