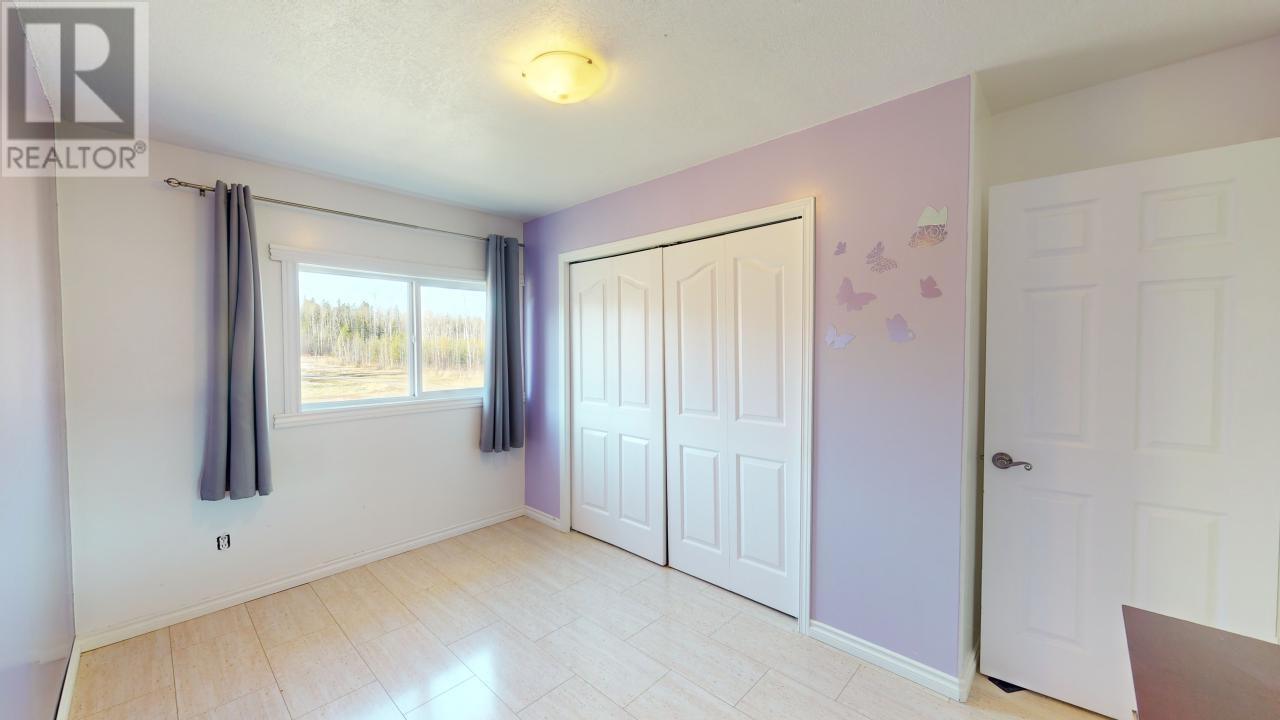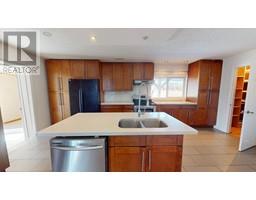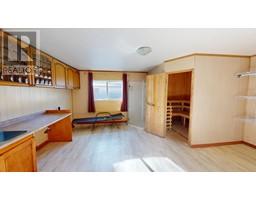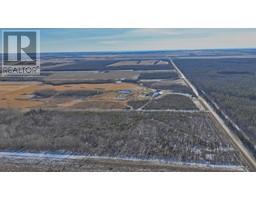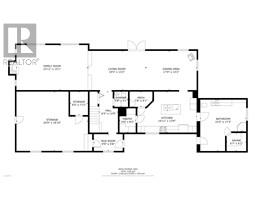14643 221 Road Fort St. John, British Columbia V1J 1X4
$539,000
* PREC - Personal Real Estate Corporation. Welcome to your new acreage! Boasting 160-acres with a charming, 3,260 sq. ft. family home & shop in Goodlow, BC. You're 40mins from FSJ & 8mins from the Clearview Elem. School & Arena. This 5-bed, 2.5-bath home is filled with rustic charm & modern convenience. Updates include new doors, windows, flooring & a gorgeous new kitchen with a walk-in pantry. The expansive main floor offers both a family & a living room; no shortage of space for family nights & entertaining. All 5 bedrooms are located on the same floor upstairs! This property is a dream for those seeking a country lifestyle, complete with a 30x50 shop-14' OH doors, three 6000-bushel grain bins, oversized dugout, open-faced storage & approx. 35 acres of arable farmland & $5600 annual oilfield revenue. Step into your new chapter. (id:59116)
Property Details
| MLS® Number | R2943714 |
| Property Type | Single Family |
Building
| Bathroom Total | 3 |
| Bedrooms Total | 5 |
| Appliances | Dishwasher, Refrigerator, Stove |
| Basement Type | Crawl Space |
| Constructed Date | 1980 |
| Construction Style Attachment | Detached |
| Fireplace Present | Yes |
| Fireplace Total | 2 |
| Foundation Type | Concrete Perimeter |
| Heating Fuel | Wood |
| Roof Material | Asphalt Shingle |
| Roof Style | Conventional |
| Stories Total | 2 |
| Size Interior | 3,260 Ft2 |
| Type | House |
Parking
| Open | |
| R V |
Land
| Acreage | Yes |
| Size Irregular | 160 |
| Size Total | 160 Ac |
| Size Total Text | 160 Ac |
Rooms
| Level | Type | Length | Width | Dimensions |
|---|---|---|---|---|
| Above | Primary Bedroom | 14 ft ,5 in | 12 ft ,8 in | 14 ft ,5 in x 12 ft ,8 in |
| Above | Bedroom 2 | 12 ft | 12 ft ,8 in | 12 ft x 12 ft ,8 in |
| Above | Bedroom 3 | 9 ft ,8 in | 12 ft ,9 in | 9 ft ,8 in x 12 ft ,9 in |
| Above | Bedroom 4 | 10 ft ,6 in | 12 ft ,9 in | 10 ft ,6 in x 12 ft ,9 in |
| Above | Bedroom 5 | 11 ft ,1 in | 12 ft ,9 in | 11 ft ,1 in x 12 ft ,9 in |
| Above | Other | 6 ft ,1 in | 3 ft ,1 in | 6 ft ,1 in x 3 ft ,1 in |
| Main Level | Mud Room | 9 ft ,9 in | 5 ft ,8 in | 9 ft ,9 in x 5 ft ,8 in |
| Main Level | Living Room | 19 ft ,5 in | 13 ft ,2 in | 19 ft ,5 in x 13 ft ,2 in |
| Main Level | Dining Room | 17 ft | 13 ft ,2 in | 17 ft x 13 ft ,2 in |
| Main Level | Kitchen | 19 ft ,1 in | 13 ft ,9 in | 19 ft ,1 in x 13 ft ,9 in |
| Main Level | Family Room | 23 ft ,1 in | 15 ft ,1 in | 23 ft ,1 in x 15 ft ,1 in |
| Main Level | Laundry Room | 15 ft ,5 in | 17 ft ,3 in | 15 ft ,5 in x 17 ft ,3 in |
| Main Level | Sauna | 6 ft ,7 in | 6 ft ,1 in | 6 ft ,7 in x 6 ft ,1 in |
| Main Level | Storage | 24 ft | 19 ft ,1 in | 24 ft x 19 ft ,1 in |
| Main Level | Utility Room | 7 ft ,8 in | 5 ft ,1 in | 7 ft ,8 in x 5 ft ,1 in |
https://www.realtor.ca/real-estate/27643710/14643-221-road-fort-st-john
Contact Us
Contact us for more information
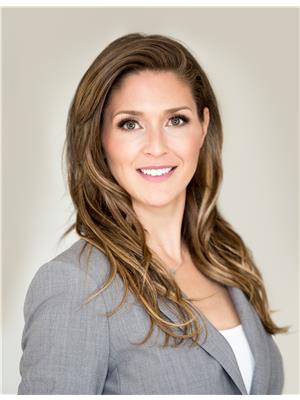
Brenna Burns
Personal Real Estate Corporation
(250) 785-2551
https://www.youtube.com/embed/7xLtfVGAxQI
www.brennaburns.com/
https://www.facebook.com/fsjrealtor/?ref=bookmarks
https://www.linkedin.com/in/brenna-burns-prec-a6957ab3/
https://twitter.com/FSJRealtor
(250) 787-2100
(877) 575-2121
(250) 785-2551
www.century21.ca/energyrealty

























