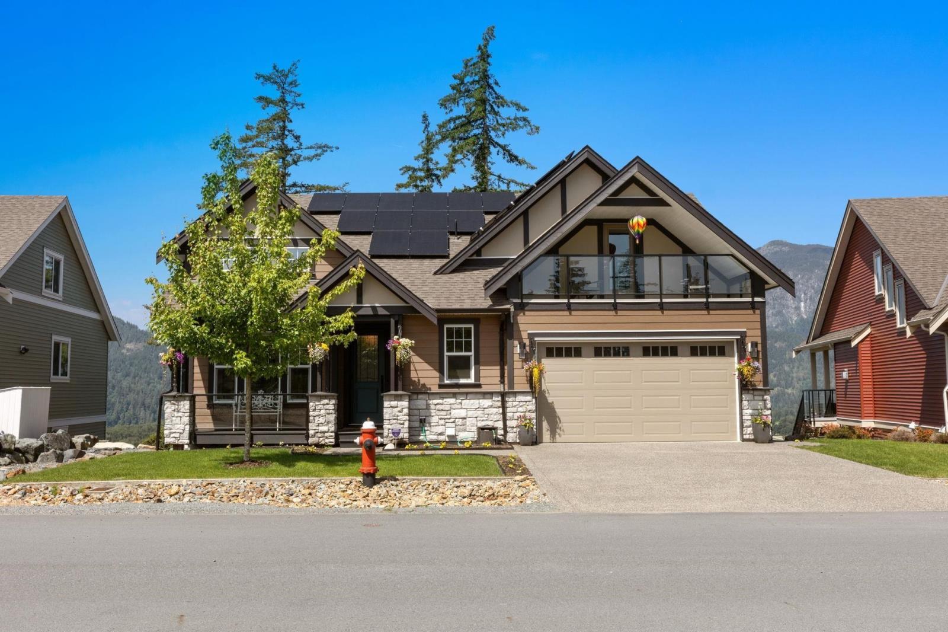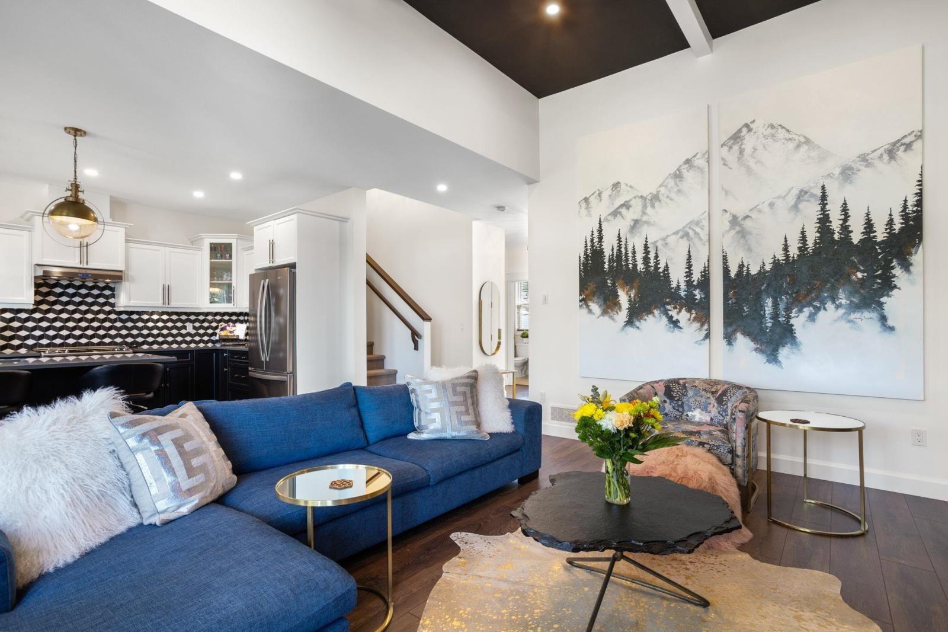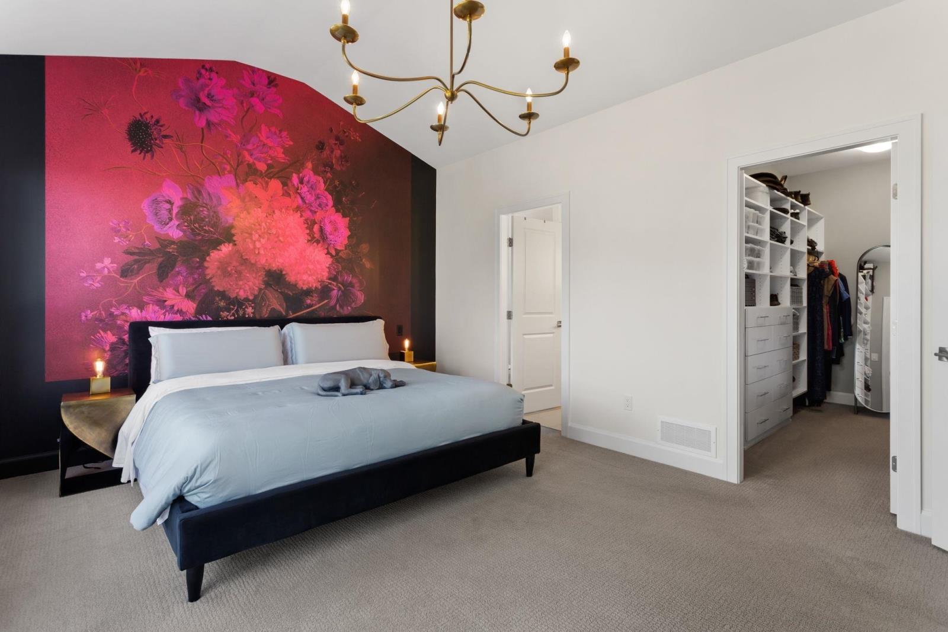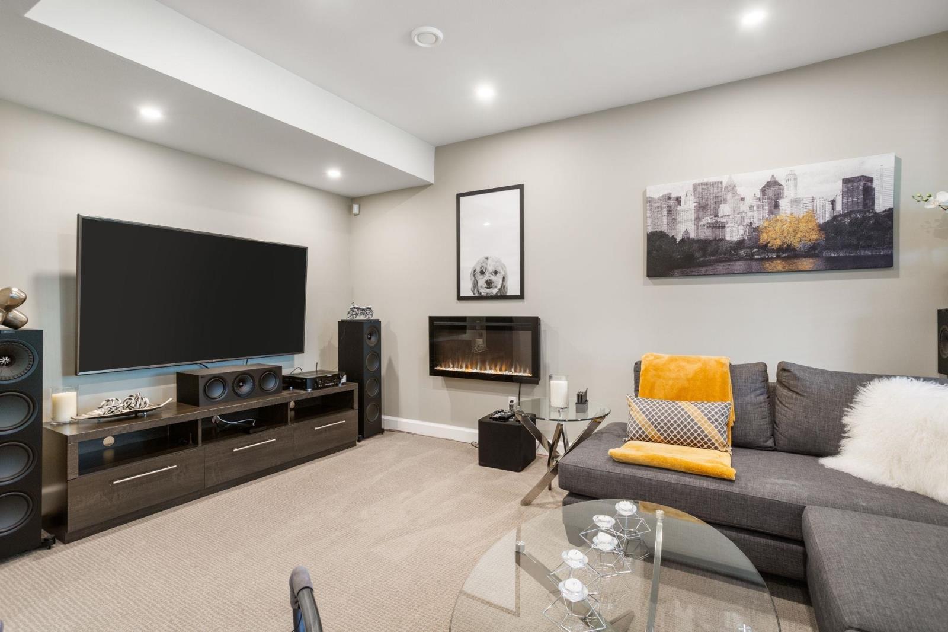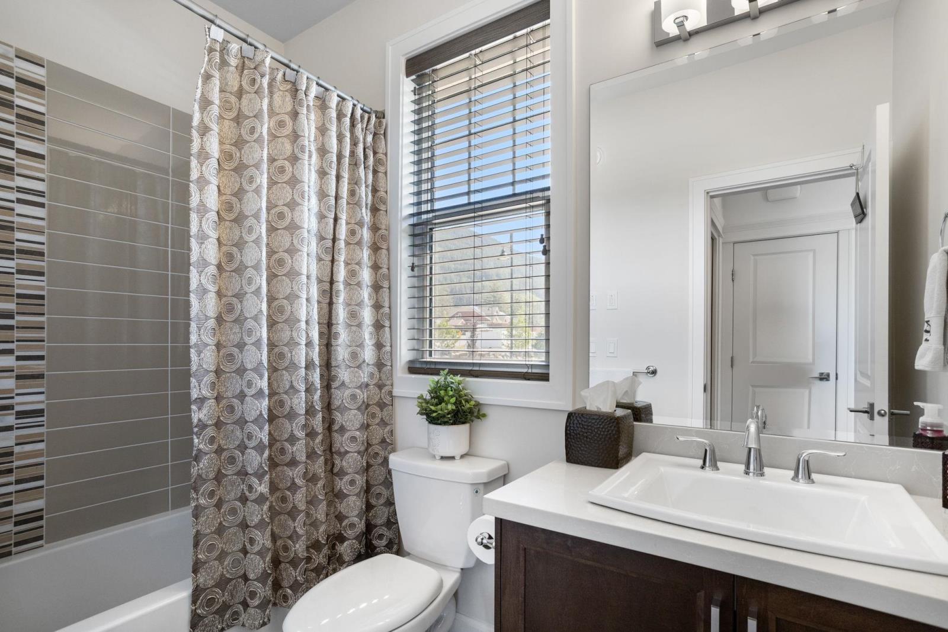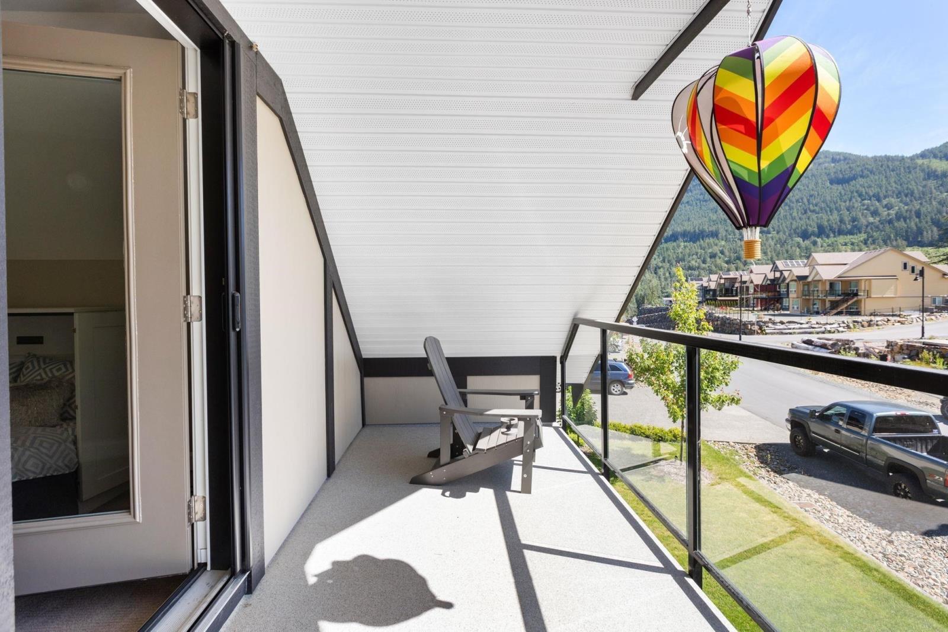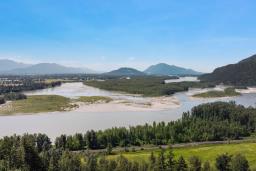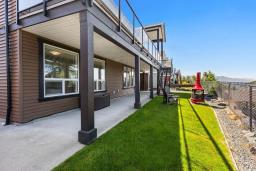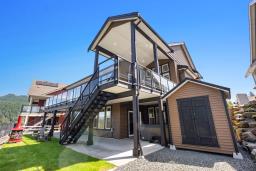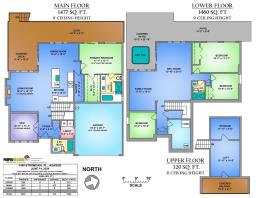1469 Stromdahl Place, Mt Woodside Agassiz, British Columbia V0M 1A1
$1,335,000
Experience the best of "one-level living" in this stunning 3,257 sqft rancher w/ full basement & loft, offering panoramic views & ample space for family and guests. Boasting tons of updates such as A/C, generator, solar panels, designer finishes & more. Surrounded by breathtaking views, the main floor boasts a large office with pond views, a renovated kitchen and a spacious living & dining area with access to the sprawling balcony. The "master on main" is complete w/ 5 pc ensuite, California closet & balcony access. A bright above ground basement is the perfect rec room with 3 bdrms & and access to a covered hot tub. Versatile LOFT w/ closet & balcony. Fall in love with the tranquility & lifestyle this home provides- located mins to Hemlock Resort, Lakes, Rivers, Hiking, Fishing & more! (id:59116)
Open House
This property has open houses!
1:00 pm
Ends at:3:00 pm
Property Details
| MLS® Number | R2952882 |
| Property Type | Single Family |
| View Type | Mountain View, Valley View |
Building
| Bathroom Total | 3 |
| Bedrooms Total | 4 |
| Appliances | Hot Tub |
| Basement Development | Finished |
| Basement Type | Full (finished) |
| Constructed Date | 2020 |
| Construction Style Attachment | Detached |
| Cooling Type | Central Air Conditioning |
| Fire Protection | Security System |
| Fireplace Present | Yes |
| Fireplace Total | 1 |
| Heating Fuel | Propane |
| Heating Type | Forced Air |
| Stories Total | 3 |
| Size Interior | 3,257 Ft2 |
| Type | House |
Parking
| Garage | 2 |
| Open |
Land
| Acreage | No |
| Size Frontage | 61 Ft ,10 In |
| Size Irregular | 7187.4 |
| Size Total | 7187.4 Sqft |
| Size Total Text | 7187.4 Sqft |
Rooms
| Level | Type | Length | Width | Dimensions |
|---|---|---|---|---|
| Above | Loft | 14 ft ,6 in | 11 ft ,1 in | 14 ft ,6 in x 11 ft ,1 in |
| Above | Storage | 11 ft ,1 in | 8 ft ,8 in | 11 ft ,1 in x 8 ft ,8 in |
| Basement | Family Room | 16 ft | 11 ft | 16 ft x 11 ft |
| Basement | Recreational, Games Room | 23 ft ,5 in | 13 ft ,1 in | 23 ft ,5 in x 13 ft ,1 in |
| Basement | Bedroom 2 | 19 ft ,1 in | 11 ft ,1 in | 19 ft ,1 in x 11 ft ,1 in |
| Basement | Bedroom 3 | 10 ft ,8 in | 10 ft ,4 in | 10 ft ,8 in x 10 ft ,4 in |
| Basement | Bedroom 4 | 10 ft ,5 in | 10 ft ,5 in | 10 ft ,5 in x 10 ft ,5 in |
| Main Level | Foyer | 8 ft ,5 in | 4 ft ,2 in | 8 ft ,5 in x 4 ft ,2 in |
| Main Level | Den | 11 ft ,1 in | 10 ft ,1 in | 11 ft ,1 in x 10 ft ,1 in |
| Main Level | Living Room | 16 ft ,5 in | 15 ft ,1 in | 16 ft ,5 in x 15 ft ,1 in |
| Main Level | Kitchen | 12 ft ,8 in | 9 ft | 12 ft ,8 in x 9 ft |
| Main Level | Dining Room | 16 ft | 10 ft ,8 in | 16 ft x 10 ft ,8 in |
| Main Level | Primary Bedroom | 17 ft ,1 in | 12 ft ,1 in | 17 ft ,1 in x 12 ft ,1 in |
| Main Level | Other | 10 ft ,1 in | 6 ft ,2 in | 10 ft ,1 in x 6 ft ,2 in |
| Main Level | Laundry Room | 7 ft ,3 in | 5 ft ,3 in | 7 ft ,3 in x 5 ft ,3 in |
| Main Level | Pantry | 12 ft ,4 in | 3 ft ,1 in | 12 ft ,4 in x 3 ft ,1 in |
https://www.realtor.ca/real-estate/27770876/1469-stromdahl-place-mt-woodside-agassiz
Contact Us
Contact us for more information
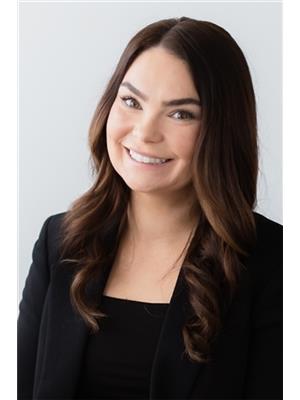
Holly Power
hollypower.ca/
22308 Dewdney Trunk Road
Maple Ridge, British Columbia V2X 3J2

