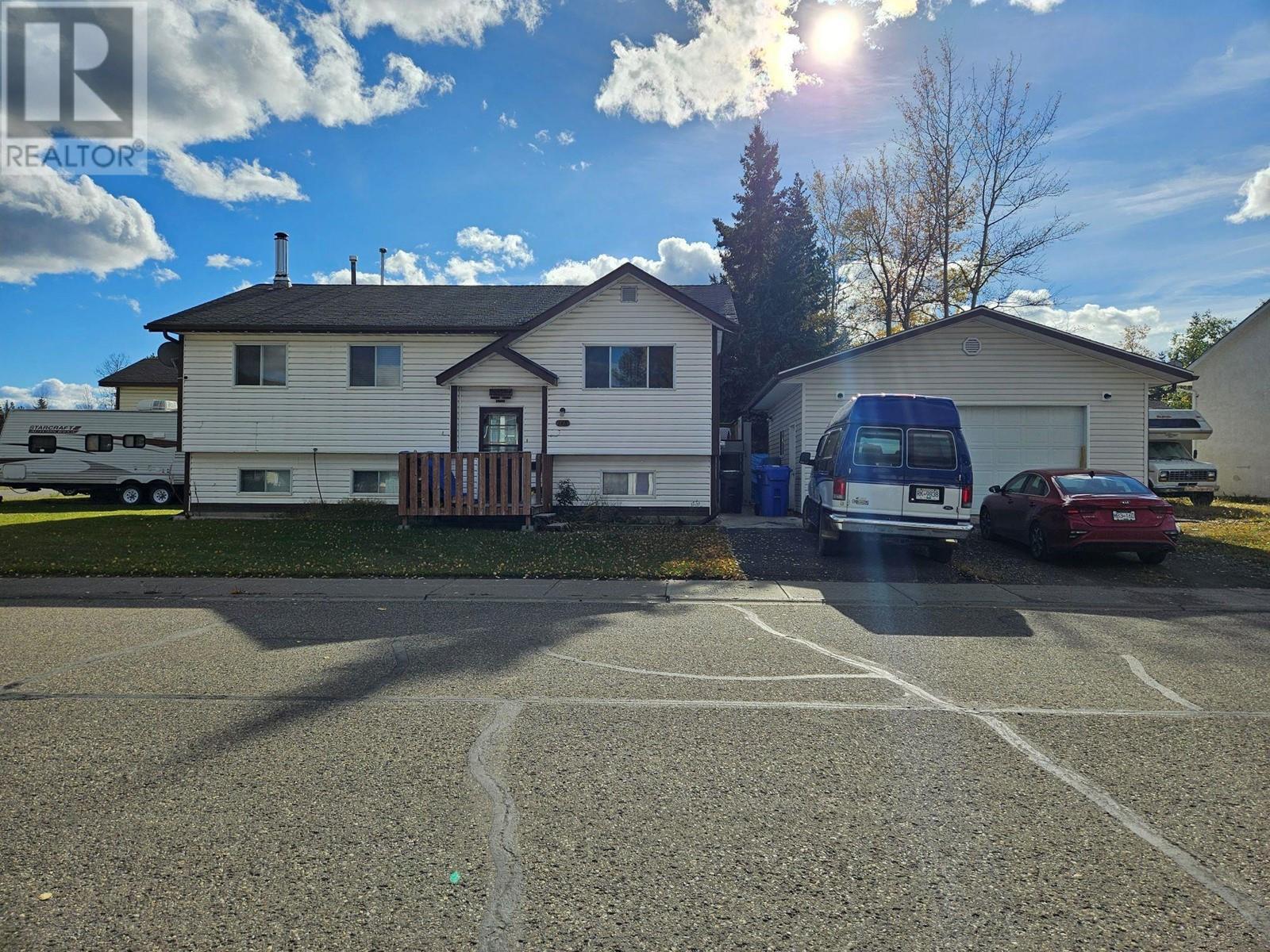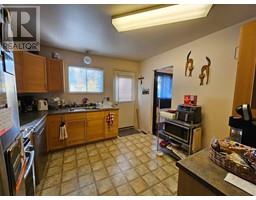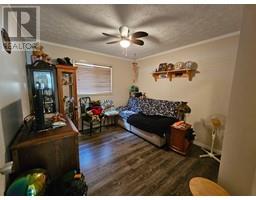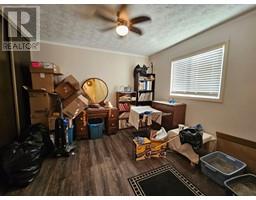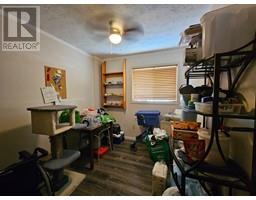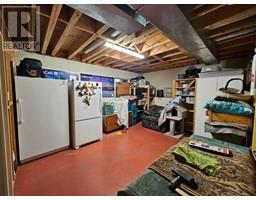148 Birch Avenue Tumbler Ridge, British Columbia V0C 2W0
$335,000
Check out this lovely 4-bedrooms, 2-bathroom bi-level home with full basement, 2 car detached heated garage on a corner lot located on the middle level. Spacious kitchen with Ikea cupboards (2016), gas cook stove, deep pot and pan drawers and food pantry with pull outs. 3 bedrooms on the main level with access to the 5-piece bathroom from the primary bedroom (with sliding barn door). Comfortable lower level with a cozy family room with wood burning stove, nice size 4th bedroom and 3-piece bath. Large laundry room with sink & has a water softener. Call to view this comfortable family home. (id:59116)
Property Details
| MLS® Number | 10326734 |
| Property Type | Single Family |
| Neigbourhood | Tumbler Ridge |
| Amenities Near By | Recreation, Schools |
| Community Features | Family Oriented |
| Features | Corner Site |
| Parking Space Total | 3 |
Building
| Bathroom Total | 2 |
| Bedrooms Total | 4 |
| Appliances | Refrigerator, Range - Electric, Washer & Dryer |
| Basement Type | Full |
| Constructed Date | 1983 |
| Construction Style Attachment | Detached |
| Exterior Finish | Vinyl Siding |
| Fire Protection | Smoke Detector Only |
| Half Bath Total | 1 |
| Heating Type | Forced Air, See Remarks |
| Roof Material | Asphalt Shingle |
| Roof Style | Unknown |
| Stories Total | 2 |
| Size Interior | 1,910 Ft2 |
| Type | House |
| Utility Water | Municipal Water |
Parking
| Detached Garage | 2 |
| R V |
Land
| Access Type | Easy Access |
| Acreage | No |
| Land Amenities | Recreation, Schools |
| Sewer | Municipal Sewage System |
| Size Frontage | 46 Ft |
| Size Irregular | 0.13 |
| Size Total | 0.13 Ac|under 1 Acre |
| Size Total Text | 0.13 Ac|under 1 Acre |
| Zoning Type | Residential |
Rooms
| Level | Type | Length | Width | Dimensions |
|---|---|---|---|---|
| Basement | 3pc Bathroom | Measurements not available | ||
| Basement | Recreation Room | 11' x 18' | ||
| Basement | Other | 12' x 14' | ||
| Basement | Bedroom | 11' x 10' | ||
| Basement | Laundry Room | 11' x 6' | ||
| Basement | Utility Room | 11' x 7' | ||
| Main Level | Primary Bedroom | 11' x 10' | ||
| Main Level | Bedroom | 8' x 8' | ||
| Main Level | Bedroom | 11' x 10' | ||
| Main Level | 5pc Ensuite Bath | Measurements not available | ||
| Main Level | Kitchen | 11' x 10' | ||
| Main Level | Living Room | 14' x 11' | ||
| Main Level | Dining Room | 11' x 9' |
https://www.realtor.ca/real-estate/27573676/148-birch-avenue-tumbler-ridge-tumbler-ridge
Contact Us
Contact us for more information

Karen Boos
Personal Real Estate Corporation
(250) 788-3740
1 - 928 103 Ave
Dawson Creek, British Columbia V1G 2G3

Anthony Boos
Personal Real Estate Corporation
www.realestateindawsoncreek.com/
https://www.facebook.com/tony.boos2/about?section=contact-info
1 - 928 103 Ave
Dawson Creek, British Columbia V1G 2G3

