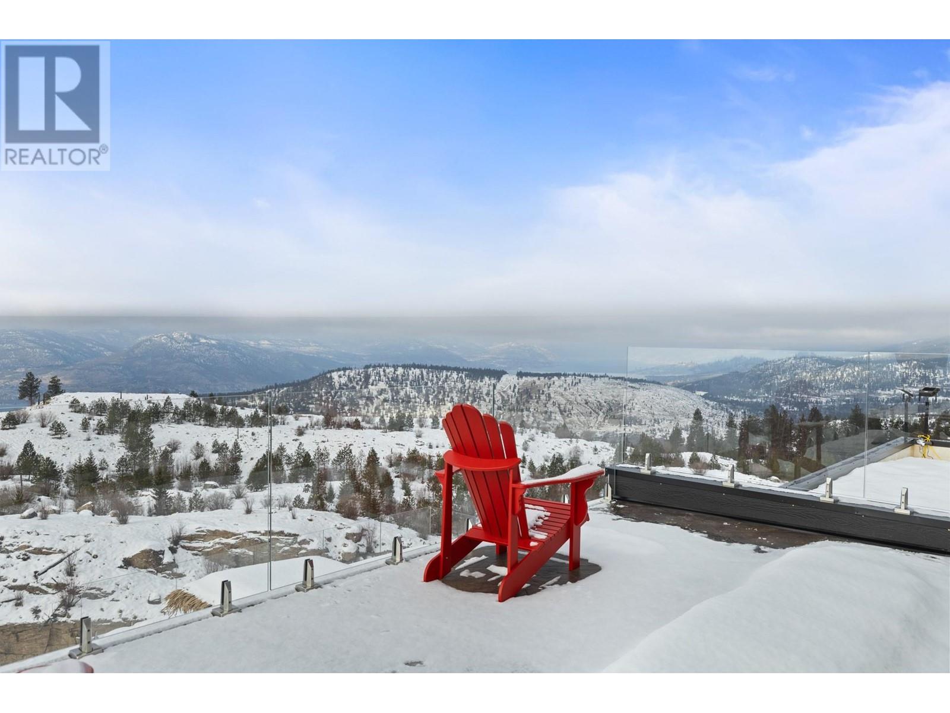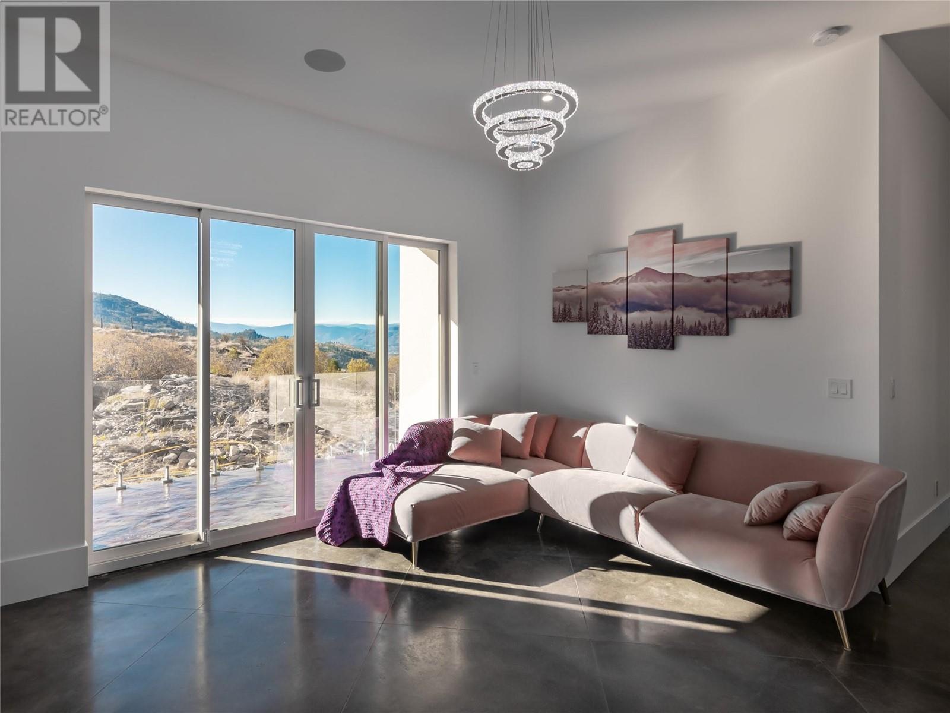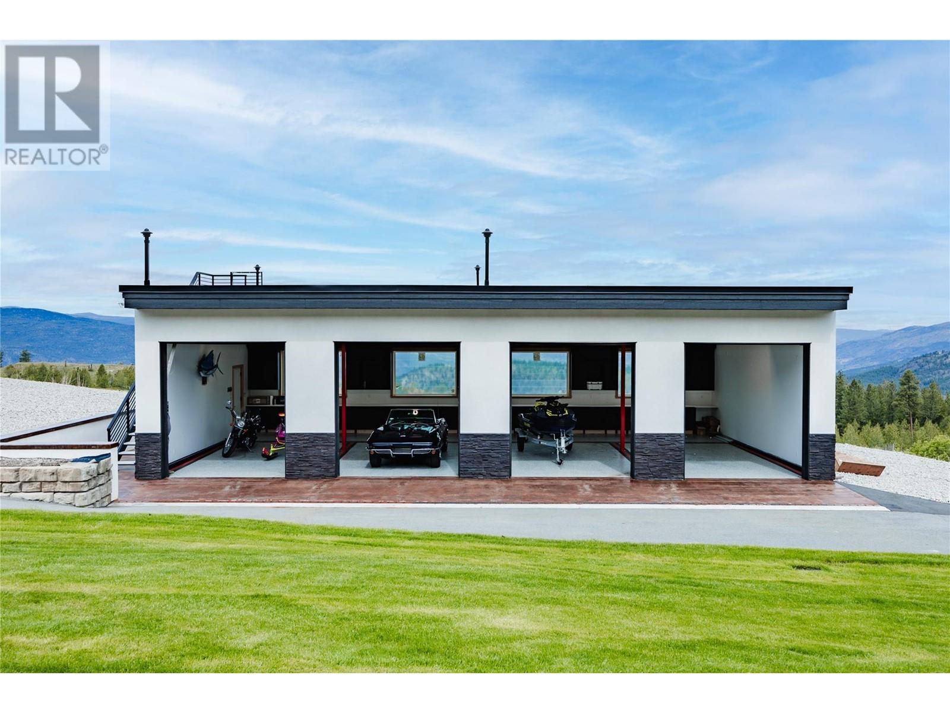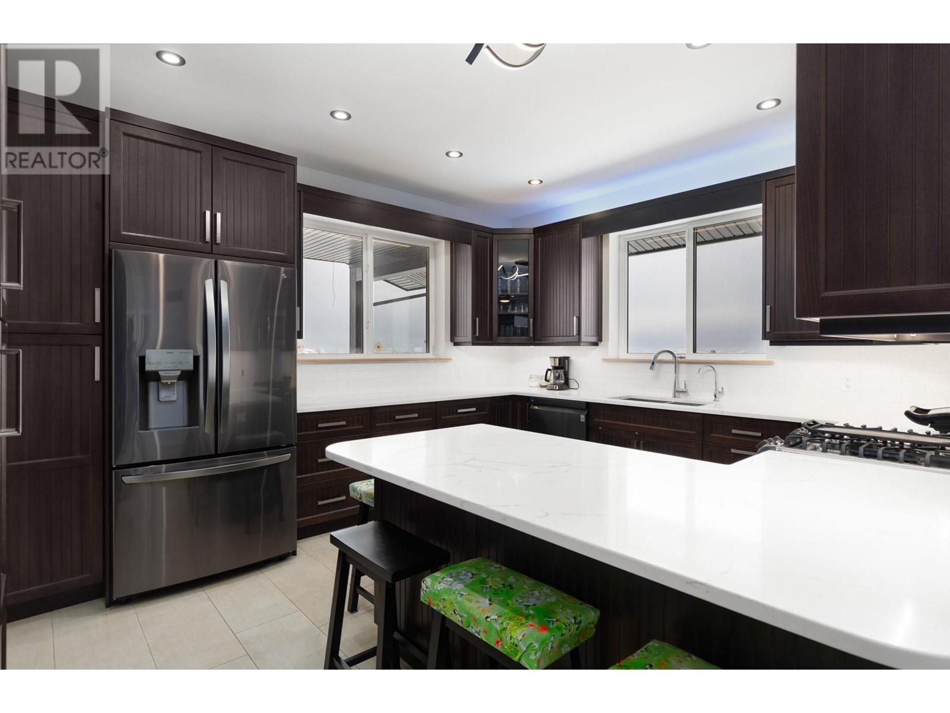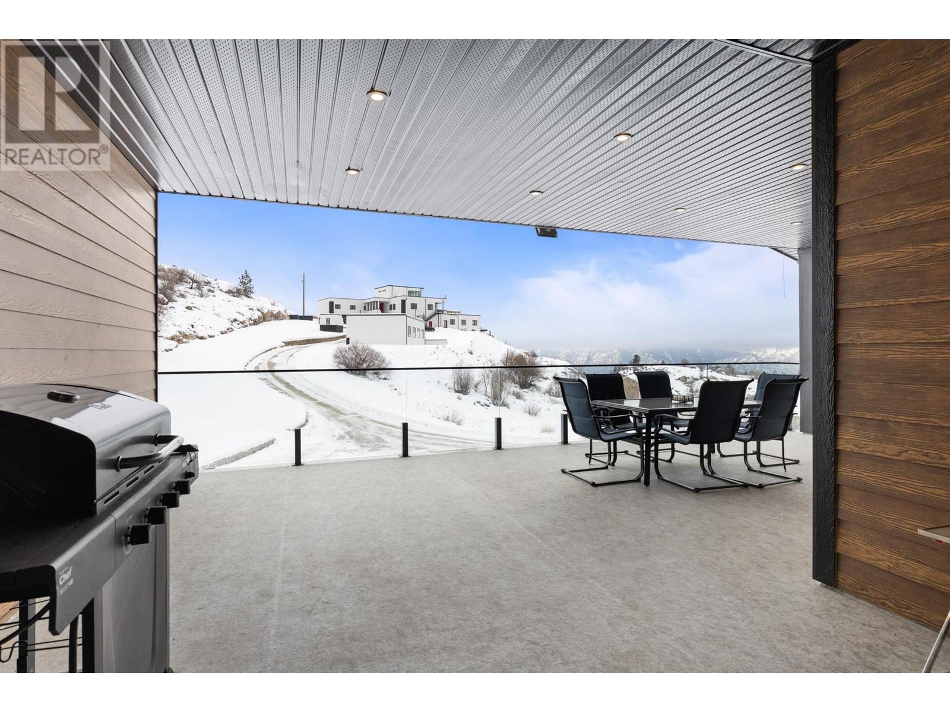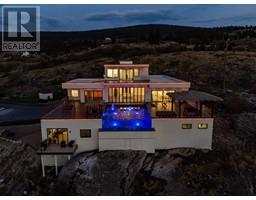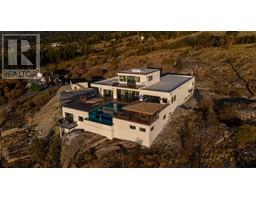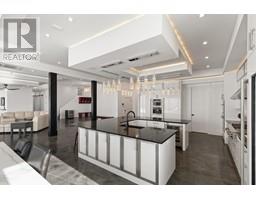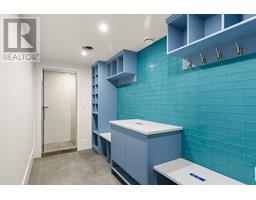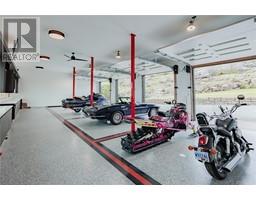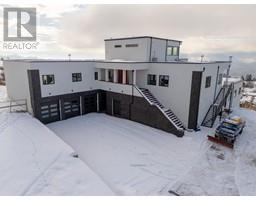148 Garnet Way Penticton, British Columbia V2A 8V9
$8,700,000
Discover an unparalleled lifestyle with this exceptional South Okanagan estate. Spanning 13 acres, this hillside property offers a rare opportunity to experience modern luxury amidst the solitude of nature. A gated, canyon driveway leads to manicured grounds and waterscapes, drawing you to the well-appointed main residence. Built into the mountainside, the 5,233 sq ft villa features an exquisite chef's kitchen, butler's pantry, heated concrete flooring and every amenity imaginable. The commanding Skaha to Okanagan Lake views draw your attention outside to the main jewel, an impressive 900 sq ft infinity pool and spa with a swim-up bar and hot tub. For relaxation, retreat to the indoor steam room or dry sauna. The entire top floor is dedicated to the remarkable primary suite and private deck; while elevators in both the main residence and carriage home ensure effortless hosting for guests and extended family. With multiple awards won, this property exudes energy efficiency in its quality-built, ICF construction. Car enthusiasts will appreciate the two lavish garages and detached car barn complete with a rooftop helipad. Vancouver and Calgary are both easily accessible, only an hour's flight away. Recreation is at your fingertips, with backcountry trails just minutes down the road and wineries, restaurants, and downtown Penticton just a short drive away. Experience a property that truly allows you to escape into the natural beauty of the Okanagan and indulge all your senses. (id:59116)
Property Details
| MLS® Number | 10332977 |
| Property Type | Single Family |
| Neigbourhood | Penticton Rural |
| Community Features | Rural Setting |
| Features | Cul-de-sac, Private Setting, Treed |
| Parking Space Total | 13 |
| Road Type | Cul De Sac |
| View Type | Lake View, Mountain View |
| Water Front Type | Waterfront On Pond |
Building
| Bathroom Total | 6 |
| Bedrooms Total | 5 |
| Constructed Date | 2021 |
| Construction Style Attachment | Detached |
| Cooling Type | Heat Pump |
| Fireplace Fuel | Gas,wood |
| Fireplace Present | Yes |
| Fireplace Type | Unknown,conventional |
| Half Bath Total | 2 |
| Heating Type | Forced Air, Heat Pump |
| Stories Total | 2 |
| Size Interior | 5,233 Ft2 |
| Type | House |
| Utility Water | Well |
Parking
| See Remarks | |
| Attached Garage | 13 |
| Detached Garage | 13 |
| Heated Garage | |
| Oversize | |
| R V |
Land
| Acreage | Yes |
| Landscape Features | Wooded Area |
| Sewer | Septic Tank |
| Size Irregular | 13.14 |
| Size Total | 13.14 Ac|10 - 50 Acres |
| Size Total Text | 13.14 Ac|10 - 50 Acres |
| Surface Water | Ponds |
| Zoning Type | Unknown |
Rooms
| Level | Type | Length | Width | Dimensions |
|---|---|---|---|---|
| Second Level | 4pc Ensuite Bath | 13'9'' x 12'9'' | ||
| Second Level | Primary Bedroom | 28'2'' x 25'1'' | ||
| Basement | 2pc Bathroom | 3' x 6' | ||
| Lower Level | Partial Bathroom | 4' x 7' | ||
| Lower Level | Sauna | 12'1'' x 12' | ||
| Lower Level | Sauna | 12' x 12' | ||
| Main Level | Foyer | 11'7'' x 6'9'' | ||
| Main Level | Pantry | 14'4'' x 6'7'' | ||
| Main Level | 4pc Bathroom | 9'9'' x 7'9'' | ||
| Main Level | Laundry Room | 9'9'' x 9' | ||
| Main Level | 3pc Bathroom | 10'8'' x 5'1'' | ||
| Main Level | Media | 14'4'' x 16'2'' | ||
| Main Level | Bedroom | 9'9'' x 13'5'' | ||
| Main Level | Bedroom | 10'2'' x 16'7'' | ||
| Main Level | Bedroom | 12' x 11'7'' | ||
| Main Level | Bedroom | 12'8'' x 11'7'' | ||
| Main Level | Gym | 14'5'' x 12'7'' | ||
| Main Level | Office | 10'2'' x 11'8'' | ||
| Main Level | Games Room | 14'9'' x 15'1'' | ||
| Main Level | Den | 14'2'' x 18'7'' | ||
| Main Level | Great Room | 28'7'' x 31' | ||
| Main Level | Dining Room | 24'5'' x 12'5'' | ||
| Main Level | Kitchen | 24'5'' x 18'8'' | ||
| Additional Accommodation | Other | 8'6'' x 9'2'' | ||
| Additional Accommodation | Dining Room | 9' x 12'3'' | ||
| Additional Accommodation | Other | 12'6'' x 11'7'' | ||
| Additional Accommodation | Living Room | 29'9'' x 12'3'' | ||
| Additional Accommodation | Other | 7'9'' x 5'8'' | ||
| Additional Accommodation | Kitchen | 9' x 12'1'' | ||
| Additional Accommodation | Full Bathroom | 8'6'' x 5'9'' | ||
| Secondary Dwelling Unit | Kitchen | 14'3'' x 12'4'' | ||
| Secondary Dwelling Unit | Full Bathroom | 9' x 8' | ||
| Secondary Dwelling Unit | Bedroom | 14'3'' x 10'5'' | ||
| Secondary Dwelling Unit | Bedroom | 13'3'' x 10'5'' | ||
| Secondary Dwelling Unit | Living Room | 22'4'' x 16'5'' |
Utilities
| Electricity | Available |
https://www.realtor.ca/real-estate/27846930/148-garnet-way-penticton-penticton-rural
Contact Us
Contact us for more information
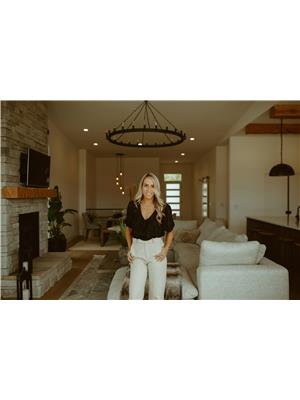
Raina Kucheran
www.southokanaganliving.ca/
645 Main Street
Penticton, British Columbia V2A 5C9
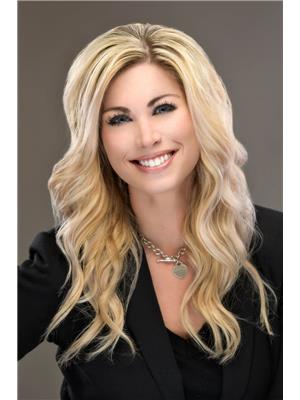
Alicia Andreasen
Personal Real Estate Corporation
645 Main Street
Penticton, British Columbia V2A 5C9




















