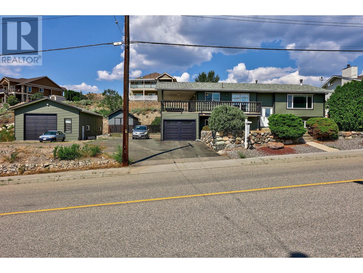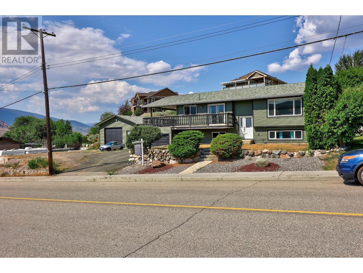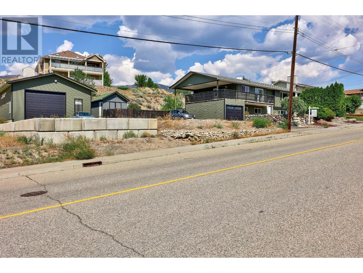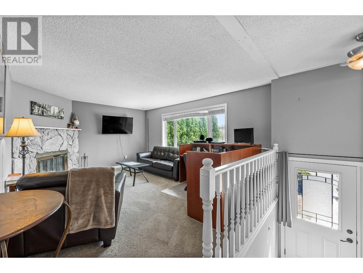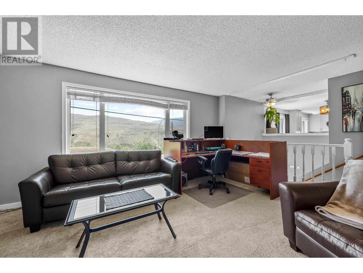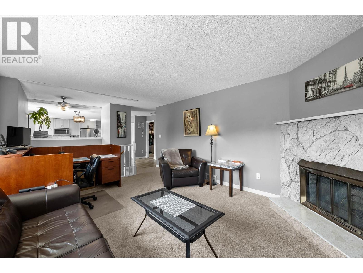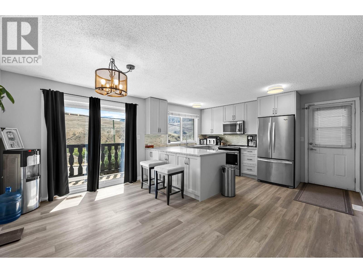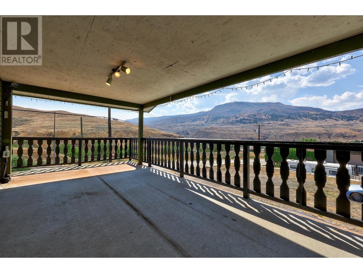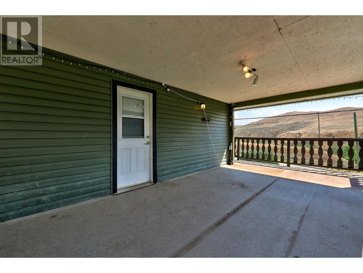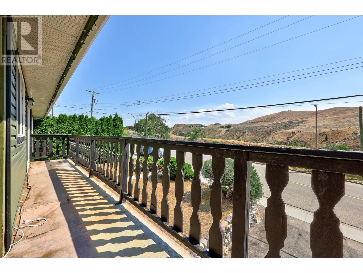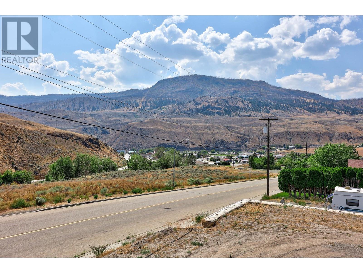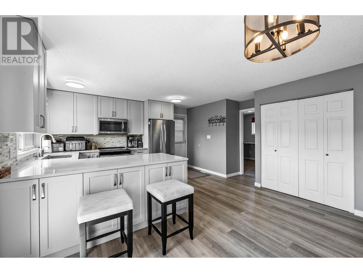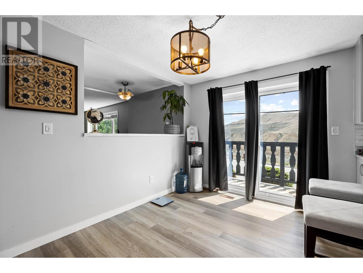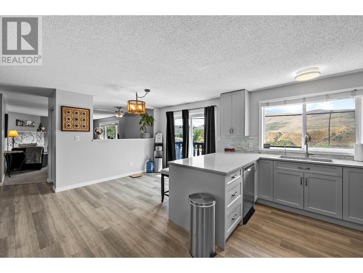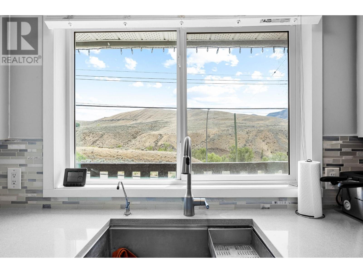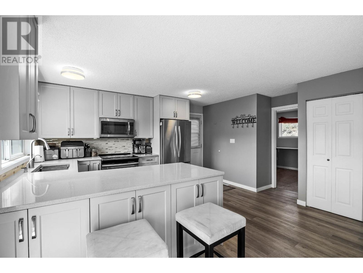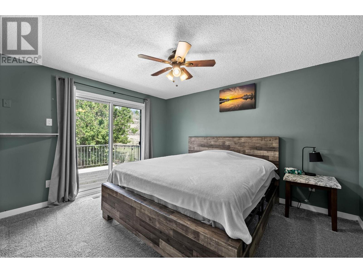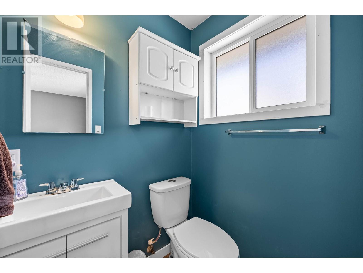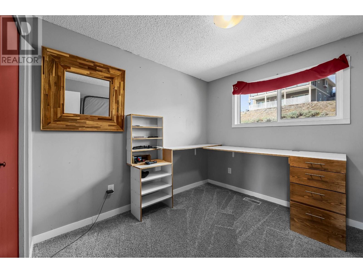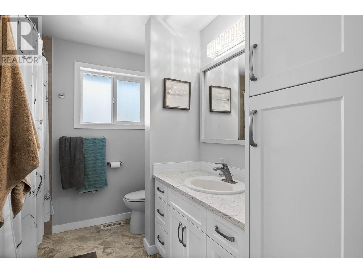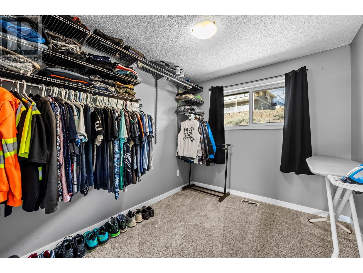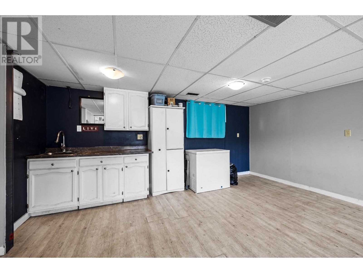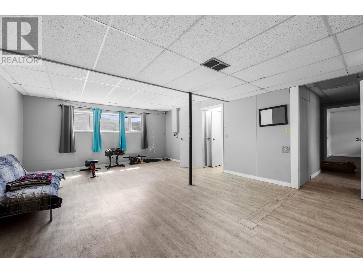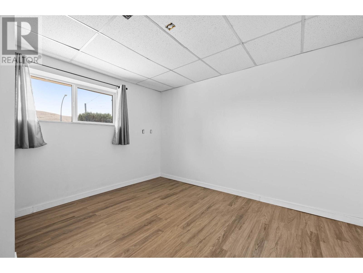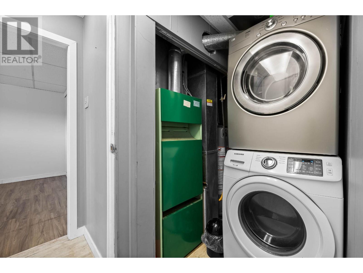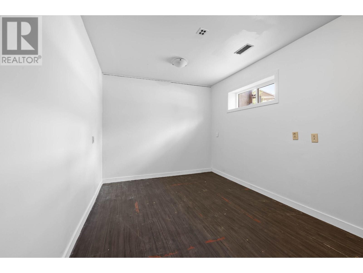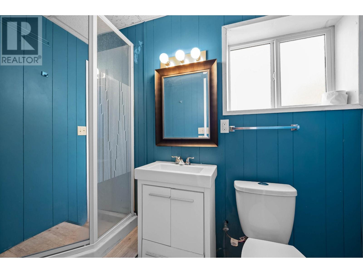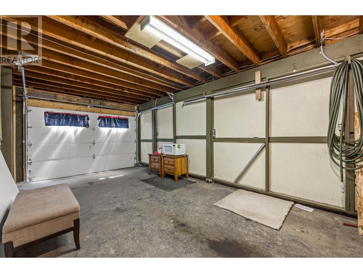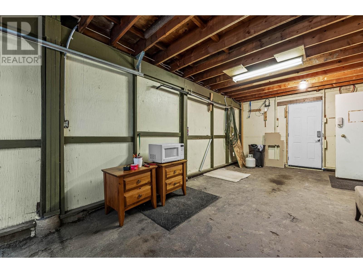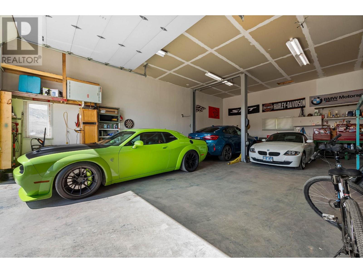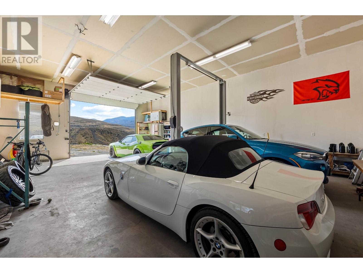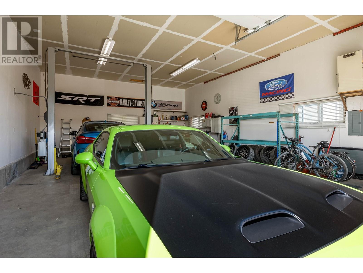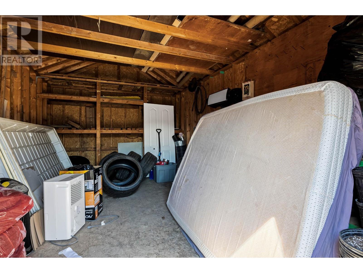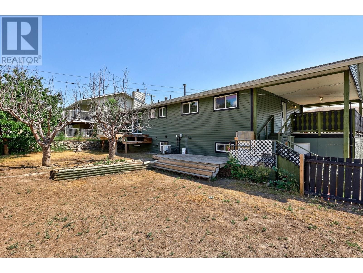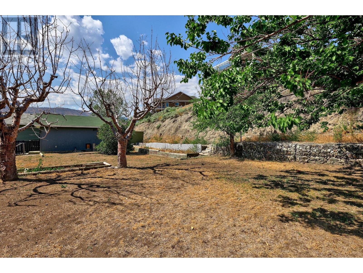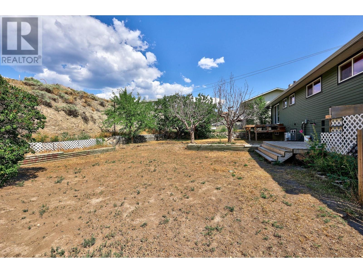1487 Stage Rd Cache Creek, British Columbia V0K 1H0
$599,900
Discover breathtaking views from this elegantly updated 5-bedroom, 3-bathroom residence set on a generous double lot in a welcoming, family-oriented neighborhood. The property boasts a vast backyard, ideal for outdoor gatherings, with a sunlit deck off the primary bedroom and a large, covered deck for shaded relaxation. Additional features include a single-car garage and a spacious 28'x42' workshop, providing secure parking and ample storage. The main floor includes three bedrooms, two bathrooms, a well-appointed kitchen, and open-concept dining and living areas. The lower level, perfect for a suite, is filled with natural light and offers two more bedrooms, a bathroom, a second living room, and an office. Experience the peaceful charm of Cache Creek in this inviting home. (id:59116)
Property Details
| MLS® Number | 180342 |
| Property Type | Single Family |
| Community Name | Cache Creek |
| CommunityFeatures | Family Oriented |
| Features | Central Location |
| ViewType | Mountain View |
Building
| BathroomTotal | 3 |
| BedroomsTotal | 5 |
| Appliances | Refrigerator, Washer & Dryer, Dishwasher, Window Coverings, Stove, Microwave |
| ArchitecturalStyle | Cathedral Entry |
| ConstructionMaterial | Wood Frame |
| ConstructionStyleAttachment | Detached |
| CoolingType | Central Air Conditioning |
| FireplacePresent | Yes |
| FireplaceTotal | 1 |
| HeatingFuel | Natural Gas |
| HeatingType | Furnace |
| SizeInterior | 2160 Sqft |
| Type | House |
Parking
| Garage | 1 |
| Detached Garage | |
| Other | |
| RV |
Land
| Acreage | No |
| SizeIrregular | 16988 |
| SizeTotal | 16988 Sqft |
| SizeTotalText | 16988 Sqft |
Rooms
| Level | Type | Length | Width | Dimensions |
|---|---|---|---|---|
| Basement | 3pc Bathroom | Measurements not available | ||
| Basement | Living Room | 16 ft | 24 ft | 16 ft x 24 ft |
| Basement | Bedroom | 13 ft ,10 in | 9 ft ,1 in | 13 ft ,10 in x 9 ft ,1 in |
| Basement | Bedroom | 10 ft | 11 ft | 10 ft x 11 ft |
| Basement | Office | 11 ft ,10 in | 7 ft ,3 in | 11 ft ,10 in x 7 ft ,3 in |
| Main Level | 4pc Bathroom | Measurements not available | ||
| Main Level | 2pc Bathroom | Measurements not available | ||
| Main Level | Living Room | 16 ft ,6 in | 12 ft ,11 in | 16 ft ,6 in x 12 ft ,11 in |
| Main Level | Bedroom | 9 ft ,9 in | 9 ft ,5 in | 9 ft ,9 in x 9 ft ,5 in |
| Main Level | Primary Bedroom | 10 ft ,6 in | 13 ft ,2 in | 10 ft ,6 in x 13 ft ,2 in |
| Main Level | Dining Room | 9 ft | 14 ft | 9 ft x 14 ft |
| Main Level | Kitchen | 9 ft | 14 ft | 9 ft x 14 ft |
| Main Level | Bedroom | 9 ft ,8 in | 9 ft ,3 in | 9 ft ,8 in x 9 ft ,3 in |
https://www.realtor.ca/real-estate/27286413/1487-stage-rd-cache-creek-cache-creek
Interested?
Contact us for more information
Matt Town
606 Victoria St
Kamloops, British Columbia V2C 2B4
Sanjay Kosmadia
606 Victoria St
Kamloops, British Columbia V2C 2B4

