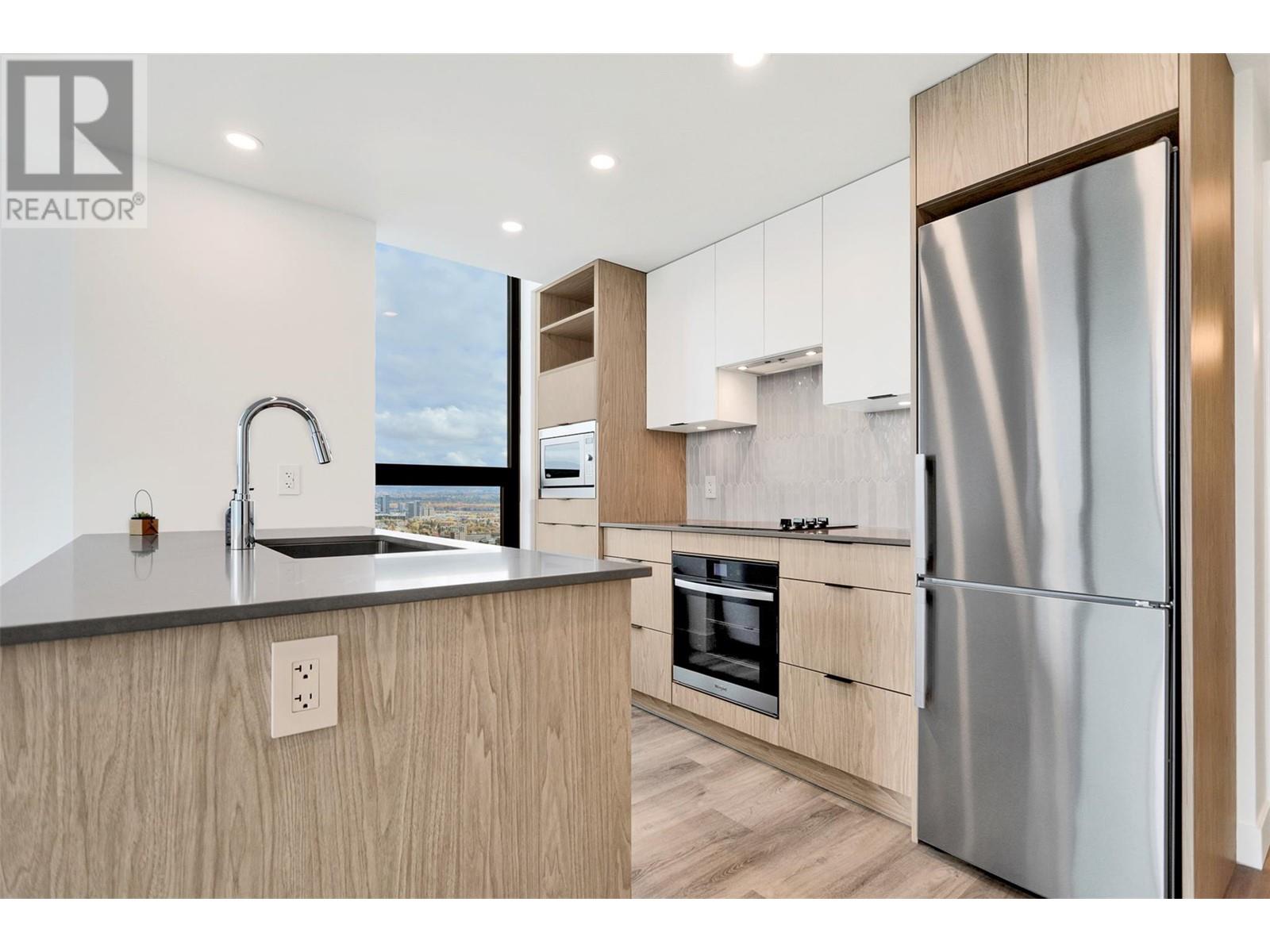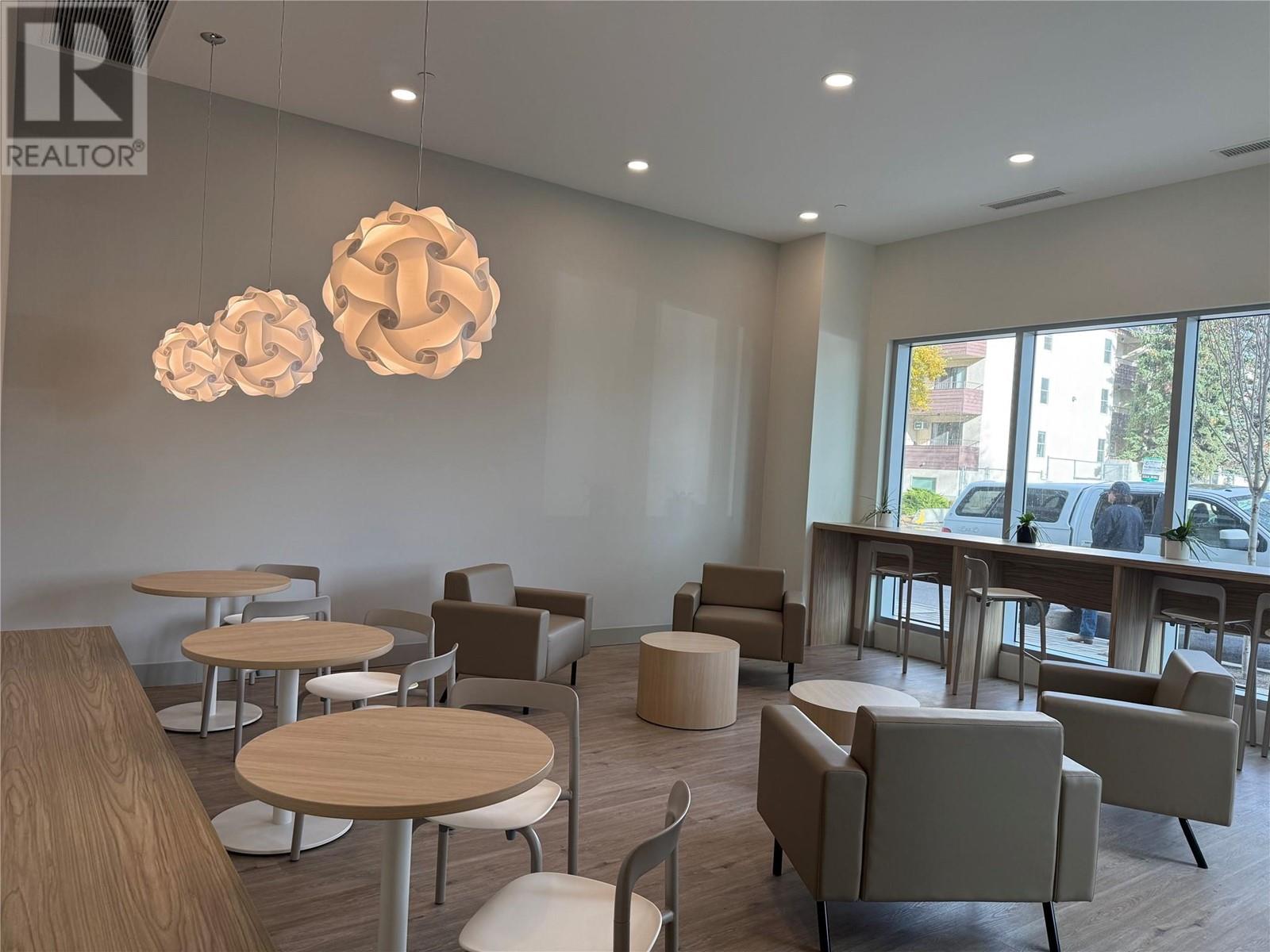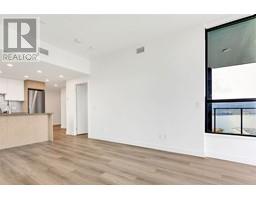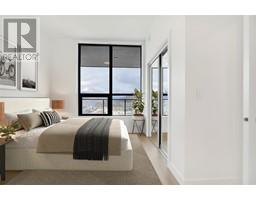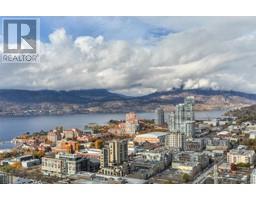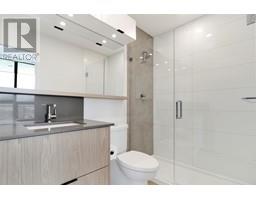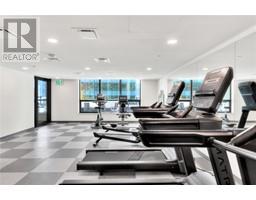1488 Bertram Street Unit# 3206 Lot# 250 Kelowna, British Columbia V1Y 0M6
$839,900Maintenance,
$300 Monthly
Maintenance,
$300 MonthlyWelcome to your sub-penthouse home, located on the 32nd floor of the coveted Bertram building. Immerse yourself in breathtaking, panoramic views stretching south, west, and north, all framed by expansive floor-to-ceiling windows that invite natural light to pour into every corner of this warm and inviting home. Your new home boasts overheight ceilings—a benefit of the 32nd-floor location—and an oversized deck perfect for outdoor living. Included with your home are two side-by-side parking stalls, a convenient storage locker, and the luxury of being just two floors away from the building’s exclusive pool deck and all the first-class amenities it offers. Bertram was designed with sophistication in mind, blending work and leisure seamlessly. Multiple indoor and outdoor spaces allow you to work, entertain, or unwind with ease. Step outside and you’re just moments away from the vibrant heart of Downtown Kelowna, where everything the city has to offer is within reach. Simply put, Bertram is one of the most distinguished residences in the city—elevating both your lifestyle and your Okanagan experience. Measurements taken from Strata Plan. Price is plus GST *Please note pictures with furnishings are virtually staged* (id:59116)
Property Details
| MLS® Number | 10328034 |
| Property Type | Single Family |
| Neigbourhood | Kelowna North |
| Community Features | Pets Allowed With Restrictions |
| Features | Balcony |
| Parking Space Total | 2 |
| Pool Type | Outdoor Pool |
| Storage Type | Storage, Locker |
| View Type | Unknown, City View, Lake View, Mountain View, Valley View |
Building
| Bathroom Total | 2 |
| Bedrooms Total | 2 |
| Amenities | Whirlpool, Storage - Locker |
| Appliances | Refrigerator, Dishwasher, Dryer, Range - Electric, Microwave, Washer |
| Constructed Date | 2024 |
| Cooling Type | Central Air Conditioning |
| Fire Protection | Sprinkler System-fire, Controlled Entry, Smoke Detector Only |
| Flooring Type | Vinyl |
| Heating Type | See Remarks |
| Stories Total | 1 |
| Size Interior | 822 Ft2 |
| Type | Apartment |
| Utility Water | Municipal Water |
Parking
| Parkade |
Land
| Acreage | No |
| Sewer | Municipal Sewage System |
| Size Total Text | Under 1 Acre |
| Zoning Type | Unknown |
Rooms
| Level | Type | Length | Width | Dimensions |
|---|---|---|---|---|
| Main Level | Bedroom | 9'7'' x 11'6'' | ||
| Main Level | 3pc Bathroom | 8'1'' x 4'9'' | ||
| Main Level | 3pc Ensuite Bath | 8'7'' x 4'11'' | ||
| Main Level | Primary Bedroom | 11'5'' x 11'1'' | ||
| Main Level | Living Room | 10'11'' x 14'2'' | ||
| Main Level | Kitchen | 13'8'' x 10'9'' |
Contact Us
Contact us for more information
Tanis Read
www.tanisread.ca/
https://ca.linkedin.com/pub/tanis-read/15/839/482
#14 - 1470 Harvey Avenue
Kelowna, British Columbia V1Y 9K8














