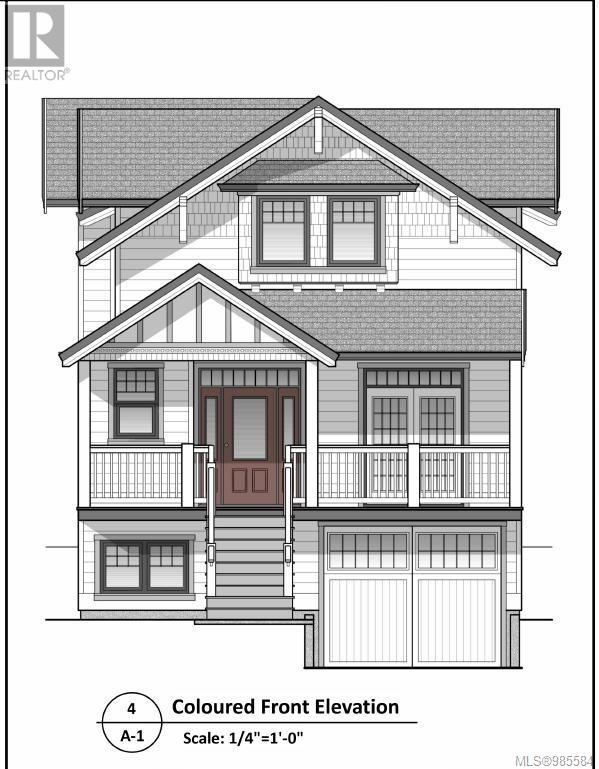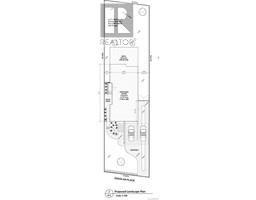149 Douglas Pl Courtenay, British Columbia V9N 2M8
$1,450,000
Discover your dream home in this stunning Craftsman-style new construction home. Nestled in the tranquil Old Orchard area of Courtenay, arguably the best location in the Comox Valley. This thoughtfully designed residence features 3 spacious bedrooms plus a den, perfect for a home office, and a large family room on the lower level. The home showcases an open great room concept ideal for entertaining. The downstairs offers a private, level-entry 1-bedroom suite, perfect for family, guests, or rental income. Enjoy the luxurious feel of hardwood and tile floors throughout. Stay cozy with in-floor radiant heating complemented by a mini-split heat pump for cooling during warm summer days. With plenty of parking and a single-car garage, this home combines convenience and style. Experience exceptional quality and stunning curb appeal, with nature right out your door, all just steps from downtown Courtenay. Don’t miss out on this incredible opportunity! (id:59116)
Property Details
| MLS® Number | 985584 |
| Property Type | Single Family |
| Neigbourhood | Courtenay City |
| Features | Other, Rectangular |
| Parking Space Total | 5 |
| Plan | Epp126003 |
Building
| Bathroom Total | 4 |
| Bedrooms Total | 4 |
| Constructed Date | 2025 |
| Cooling Type | See Remarks |
| Fireplace Present | Yes |
| Fireplace Total | 1 |
| Heating Fuel | Natural Gas, Other |
| Size Interior | 3,222 Ft2 |
| Total Finished Area | 3009 Sqft |
| Type | House |
Land
| Access Type | Road Access |
| Acreage | No |
| Size Irregular | 6098 |
| Size Total | 6098 Sqft |
| Size Total Text | 6098 Sqft |
| Zoning Type | Residential |
Rooms
| Level | Type | Length | Width | Dimensions |
|---|---|---|---|---|
| Second Level | Bedroom | 10'5 x 11'0 | ||
| Second Level | Bedroom | 10'5 x 11'0 | ||
| Second Level | Office | 10'3 x 10'6 | ||
| Second Level | Bathroom | 5-Piece | ||
| Second Level | Ensuite | 4-Piece | ||
| Second Level | Primary Bedroom | 13'5 x 12'6 | ||
| Lower Level | Bathroom | 3-Piece | ||
| Lower Level | Laundry Room | 4'0 x 5'7 | ||
| Lower Level | Bedroom | 10'6 x 10'11 | ||
| Lower Level | Kitchen | 10'6 x 10'11 | ||
| Lower Level | Living Room | 12'6 x 11'8 | ||
| Lower Level | Family Room | 11'10 x 14'9 | ||
| Main Level | Bathroom | 3-Piece | ||
| Main Level | Den | 12'2 x 11'5 | ||
| Main Level | Pantry | 4'6 x 5'9 | ||
| Main Level | Kitchen | 9'7 x 11'8 | ||
| Main Level | Laundry Room | 6'10 x 7'6 | ||
| Main Level | Dining Room | 14'6 x 10'6 | ||
| Main Level | Living Room | 16'6 x 14'5 |
https://www.realtor.ca/real-estate/27846502/149-douglas-pl-courtenay-courtenay-city
Contact Us
Contact us for more information

Mike Fisher
Personal Real Estate Corporation
mfisherrealty.com/
#121 - 750 Comox Road
Courtenay, British Columbia V9N 3P6

Owen Smith
www.islandhousehunters.com/
#121 - 750 Comox Road
Courtenay, British Columbia V9N 3P6





