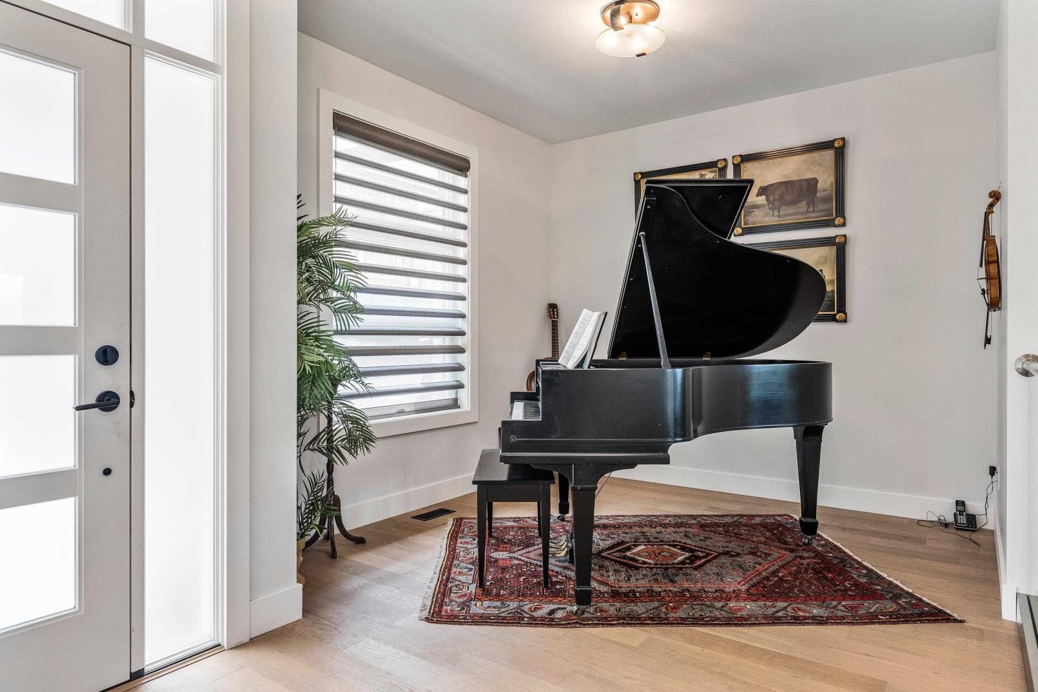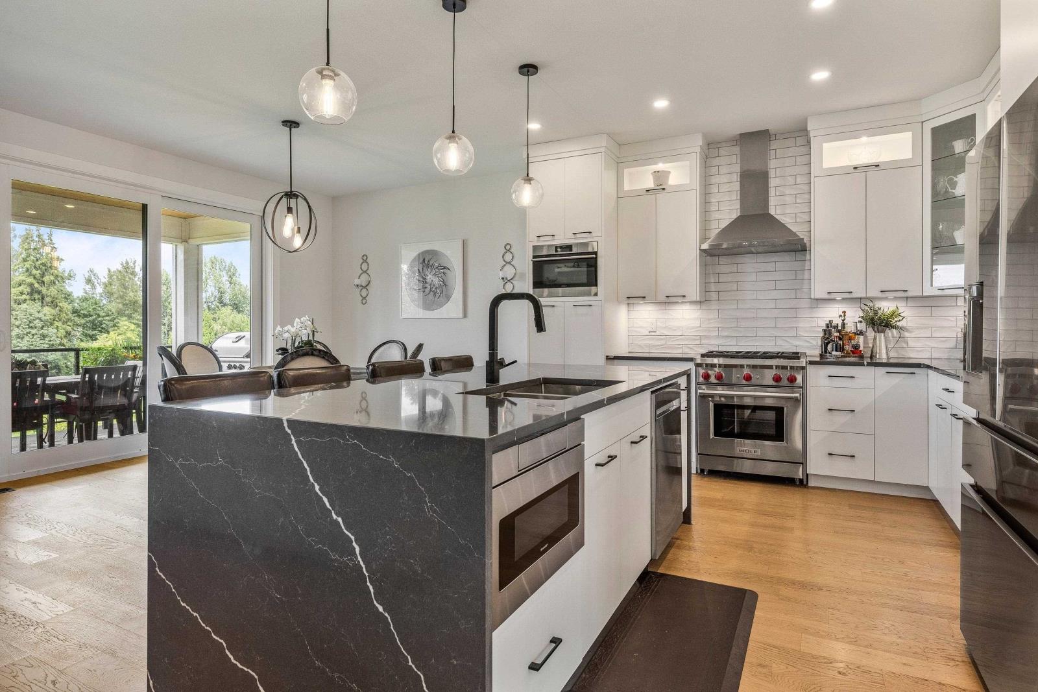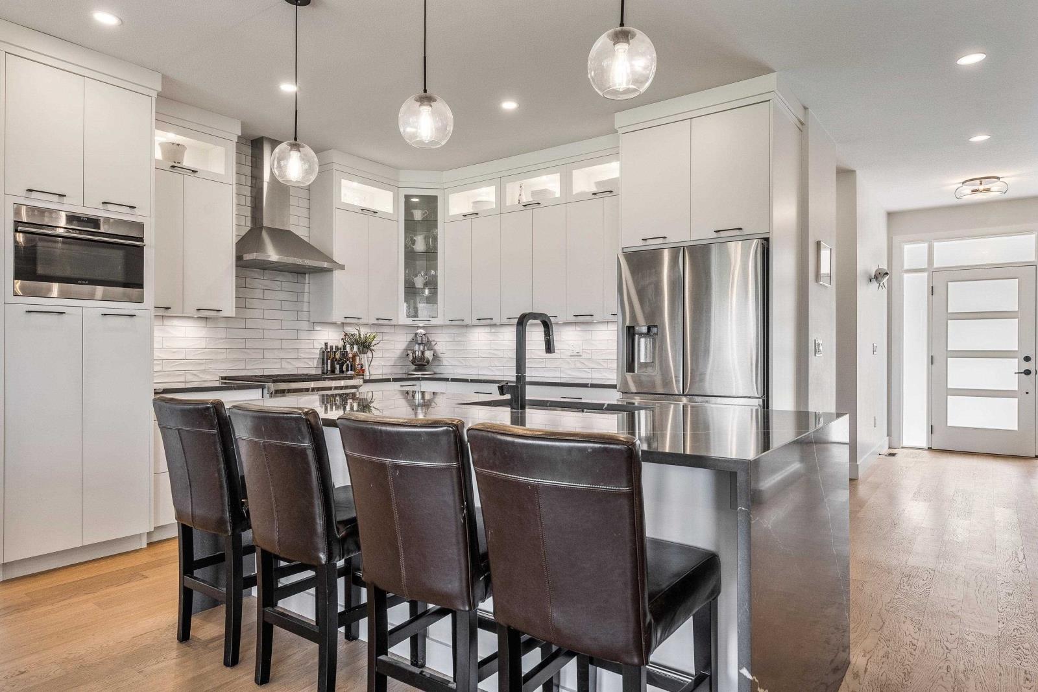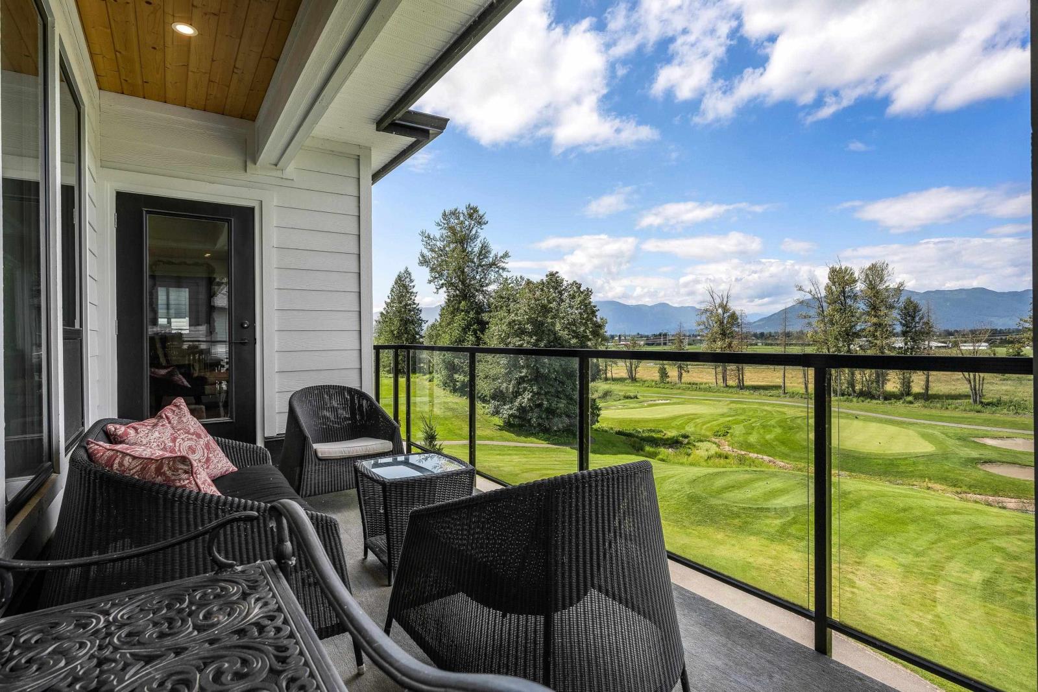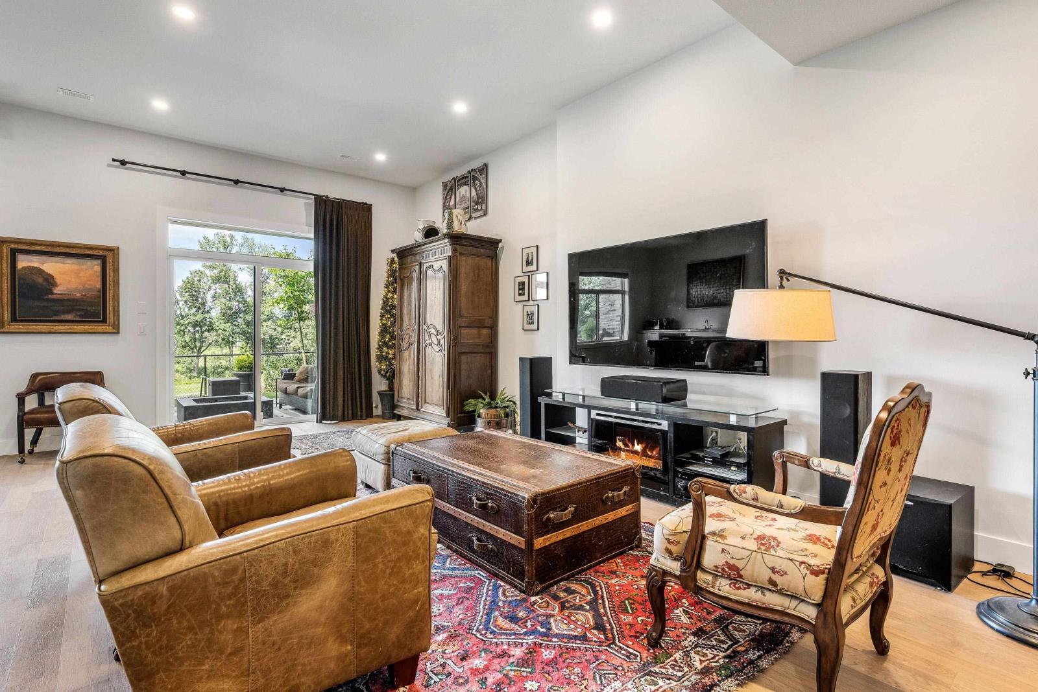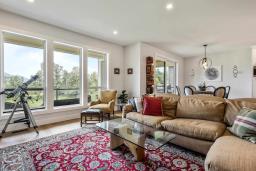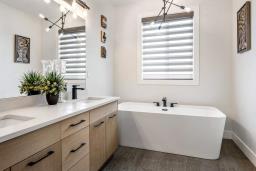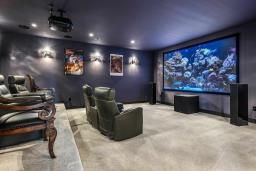15 50778 Ledgestone Place, Eastern Hillsides Chilliwack, British Columbia V2P 0E7
$1,349,900
Enjoy the Mtn & Golf Course VIEWS from this executive ranch w/walkout basement home! Located at the end of the cul-de-sac & backing along the 18th tee at The Falls, enjoy open concept living w/high ceilings, Italian hardwood flooring, floor to ceiling windows, built-in cabinetry throughout, gas f/p, central a/c, central vac, gourmet kitchen w/waterfall granite island, Wolfe gas range & convection wall oven, Dacor fridge & dishwasher, 2 bedrooms & den on main w/exquisite primary & covered deck to enjoy year round. Wow factor lower level w/gym, wine room, library, office, custom theater room, family room w/bar & gaming area plus 2 bedrooms all leading to the fully fenced outdoor space w/artificial turf & English garden. Experience the best in sophisticated living with this turn key home. (id:59116)
Property Details
| MLS® Number | R2936201 |
| Property Type | Single Family |
| View Type | Mountain View, Valley View |
Building
| Bathroom Total | 3 |
| Bedrooms Total | 4 |
| Appliances | Washer, Dryer, Refrigerator, Stove, Dishwasher |
| Basement Development | Finished |
| Basement Type | Full (finished) |
| Constructed Date | 2020 |
| Construction Style Attachment | Detached |
| Cooling Type | Central Air Conditioning |
| Fireplace Present | Yes |
| Fireplace Total | 1 |
| Fixture | Drapes/window Coverings |
| Heating Fuel | Natural Gas |
| Heating Type | Forced Air |
| Stories Total | 2 |
| Size Interior | 3,993 Ft2 |
| Type | House |
Parking
| Garage | 2 |
Land
| Acreage | No |
| Size Frontage | 60 Ft |
| Size Irregular | 5909 |
| Size Total | 5909 Sqft |
| Size Total Text | 5909 Sqft |
Rooms
| Level | Type | Length | Width | Dimensions |
|---|---|---|---|---|
| Lower Level | Wine Cellar | 9 ft | 10 ft ,4 in | 9 ft x 10 ft ,4 in |
| Lower Level | Gym | 9 ft ,1 in | 9 ft ,7 in | 9 ft ,1 in x 9 ft ,7 in |
| Lower Level | Family Room | 14 ft ,1 in | 19 ft ,9 in | 14 ft ,1 in x 19 ft ,9 in |
| Lower Level | Recreational, Games Room | 12 ft ,2 in | 22 ft ,2 in | 12 ft ,2 in x 22 ft ,2 in |
| Lower Level | Bedroom 3 | 13 ft | Measurements not available x 13 ft | |
| Lower Level | Bedroom 4 | 9 ft ,5 in | 16 ft ,8 in | 9 ft ,5 in x 16 ft ,8 in |
| Lower Level | Office | 9 ft ,8 in | 11 ft | 9 ft ,8 in x 11 ft |
| Lower Level | Library | 13 ft ,4 in | 11 ft | 13 ft ,4 in x 11 ft |
| Main Level | Foyer | 6 ft ,2 in | 7 ft ,5 in | 6 ft ,2 in x 7 ft ,5 in |
| Main Level | Bedroom 2 | 11 ft ,5 in | 13 ft ,1 in | 11 ft ,5 in x 13 ft ,1 in |
| Main Level | Den | 10 ft ,1 in | 10 ft ,4 in | 10 ft ,1 in x 10 ft ,4 in |
| Main Level | Kitchen | 11 ft ,9 in | 10 ft ,4 in | 11 ft ,9 in x 10 ft ,4 in |
| Main Level | Dining Room | 11 ft ,9 in | 12 ft ,2 in | 11 ft ,9 in x 12 ft ,2 in |
| Main Level | Living Room | 18 ft ,9 in | 30 ft ,9 in | 18 ft ,9 in x 30 ft ,9 in |
| Main Level | Laundry Room | 9 ft ,8 in | 6 ft ,9 in | 9 ft ,8 in x 6 ft ,9 in |
| Main Level | Primary Bedroom | 7 ft ,4 in | 11 ft ,4 in | 7 ft ,4 in x 11 ft ,4 in |
https://www.realtor.ca/real-estate/27550229/15-50778-ledgestone-place-eastern-hillsides-chilliwack
Contact Us
Contact us for more information
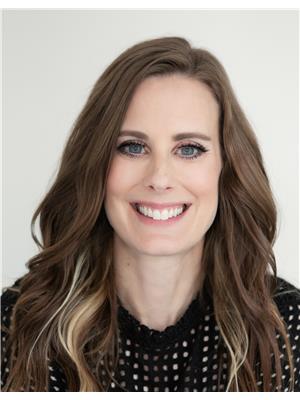
Kristina Legault
www.kristinalegault.com/
201 - 46132 Yale Rd
Chilliwack, British Columbia V2P 0J6




