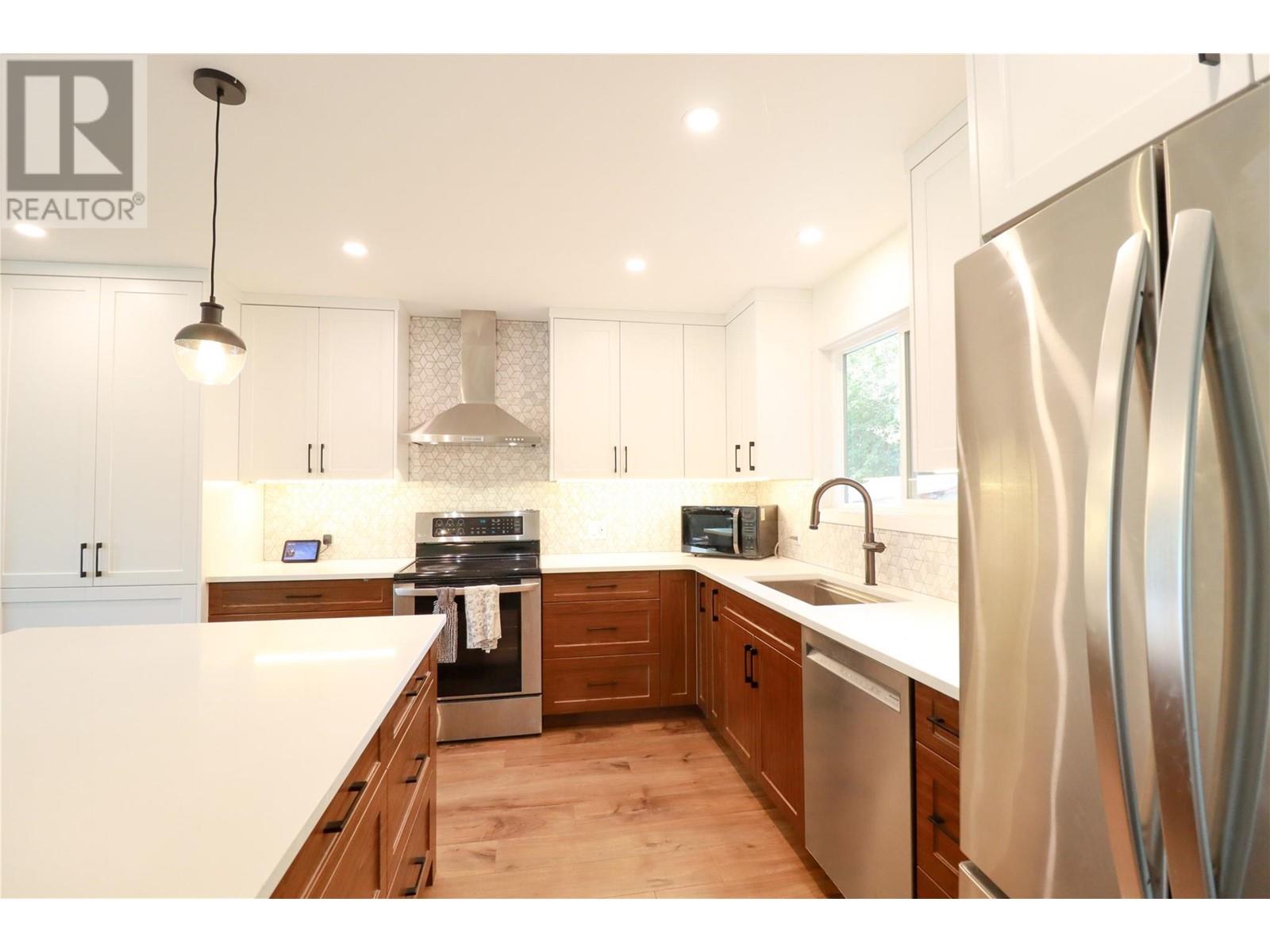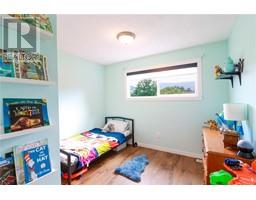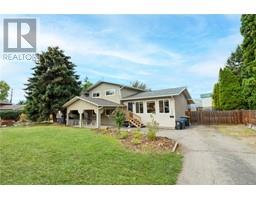150 Nesbitt Crescent Penticton, British Columbia V2A 6N4
$774,900
Discover the perfect family haven in this charming, spacious home, nestled in a peaceful neighbourhood that offers the ideal blend of tranquility and convenience. With over 2,300 square feet of thoughtfully designed living space, this 5-bedroom, 2-bathroom gem is just steps away from schools, easy transit options, shopping, and more. Plenty of updates over the recent years include Kitchen Appliances, Roof, Furnace, Air Conditioner, Hot Water Tank, Electrical Panel, Insulation, Windows just to name a few! The functional split-level design provides spaces for all your families needs. The upper floor boasts three comfortable bedrooms, which includes the master bedroom with ensuite. The heart of the home—featuring the kitchen, living room, and dining room—opens seamlessly to a covered back deck, where you can relax and enjoy views of the expansive backyard, perfect for family gatherings and outdoor play. The lower level is ideal for family time, with a cozy family room, an additional bedroom, and a full bathroom. The basement offers even more versatility with a spacious recreation room, another bedroom, and a flexible storage area that can easily double as a home office. Outside, you’ll find plenty of parking, including space for an RV, and ample room to create a workshop or garage. This home is more than just a place to live—it’s a place where your family’s memories will grow. Don’t miss the opportunity to make it yours! (id:59116)
Property Details
| MLS® Number | 10321907 |
| Property Type | Single Family |
| Neigbourhood | Main North |
| AmenitiesNearBy | Recreation, Schools, Shopping |
| Features | Level Lot |
| ParkingSpaceTotal | 1 |
Building
| BathroomTotal | 3 |
| BedroomsTotal | 4 |
| Appliances | Range, Refrigerator, Dishwasher, Dryer, Washer |
| ArchitecturalStyle | Split Level Entry |
| BasementType | Full |
| ConstructedDate | 1974 |
| ConstructionStyleAttachment | Detached |
| ConstructionStyleSplitLevel | Other |
| CoolingType | Central Air Conditioning |
| ExteriorFinish | Stucco, Vinyl Siding |
| FireplacePresent | Yes |
| FireplaceType | Insert |
| HalfBathTotal | 1 |
| HeatingType | Forced Air, See Remarks |
| RoofMaterial | Asphalt Shingle |
| RoofStyle | Unknown |
| StoriesTotal | 4 |
| SizeInterior | 2337 Sqft |
| Type | House |
| UtilityWater | Municipal Water |
Parking
| See Remarks | |
| Other |
Land
| AccessType | Easy Access |
| Acreage | No |
| LandAmenities | Recreation, Schools, Shopping |
| LandscapeFeatures | Landscaped, Level |
| Sewer | Municipal Sewage System |
| SizeIrregular | 0.2 |
| SizeTotal | 0.2 Ac|under 1 Acre |
| SizeTotalText | 0.2 Ac|under 1 Acre |
| ZoningType | Unknown |
Rooms
| Level | Type | Length | Width | Dimensions |
|---|---|---|---|---|
| Second Level | 3pc Ensuite Bath | Measurements not available | ||
| Second Level | 4pc Bathroom | Measurements not available | ||
| Second Level | Primary Bedroom | 13'10'' x 10'10'' | ||
| Second Level | Bedroom | 13'8'' x 10'7'' | ||
| Second Level | Bedroom | 10'7'' x 10'4'' | ||
| Basement | Storage | 12'8'' x 8'4'' | ||
| Basement | Bedroom | 12'5'' x 12'3'' | ||
| Basement | Recreation Room | 20'4'' x 10'3'' | ||
| Lower Level | Utility Room | 7'2'' x 4'7'' | ||
| Lower Level | Laundry Room | 10'7'' x 8'8'' | ||
| Lower Level | Family Room | 21'6'' x 13'7'' | ||
| Lower Level | Den | 13'7'' x 10'8'' | ||
| Lower Level | 1pc Bathroom | Measurements not available | ||
| Main Level | Living Room | 22'0'' x 11'11'' | ||
| Main Level | Kitchen | 13'8'' x 12'6'' | ||
| Main Level | Dining Room | 13'8'' x 9'4'' |
https://www.realtor.ca/real-estate/27300814/150-nesbitt-crescent-penticton-main-north
Interested?
Contact us for more information
Chris Marte
Personal Real Estate Corporation
645 Main Street
Penticton, British Columbia V2A 5C9
Blake Apolzer
645 Main Street
Penticton, British Columbia V2A 5C9
Danny Reigh
645 Main Street
Penticton, British Columbia V2A 5C9















































