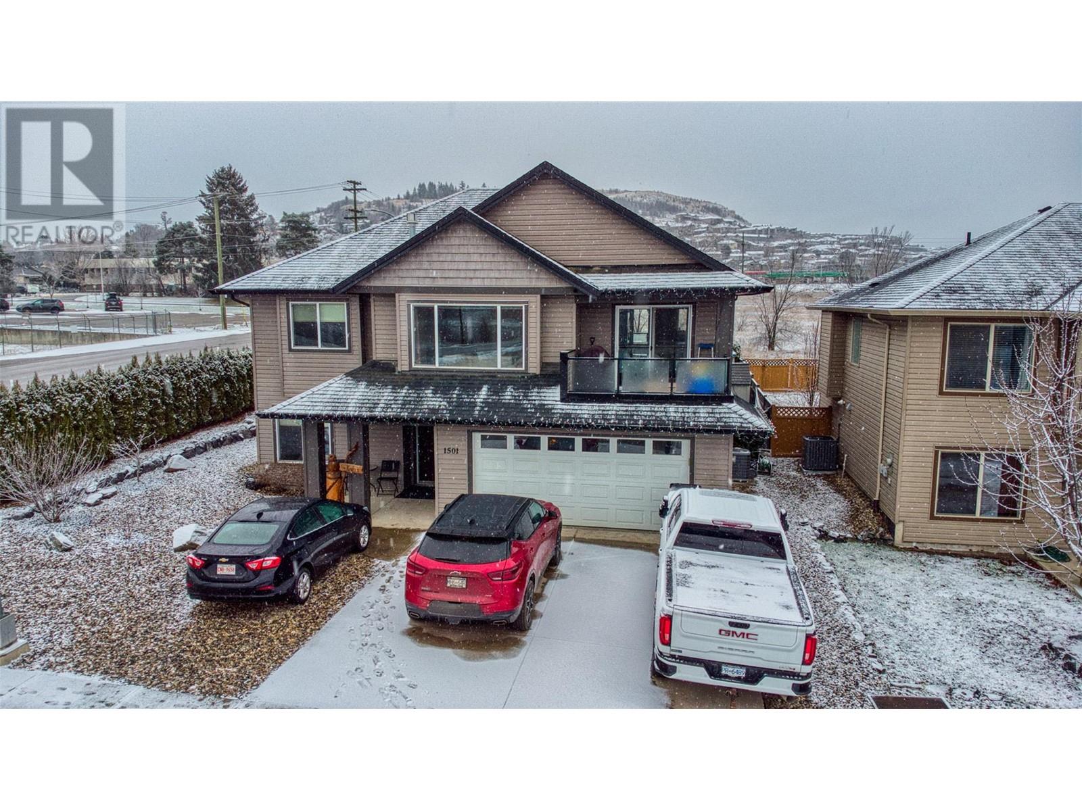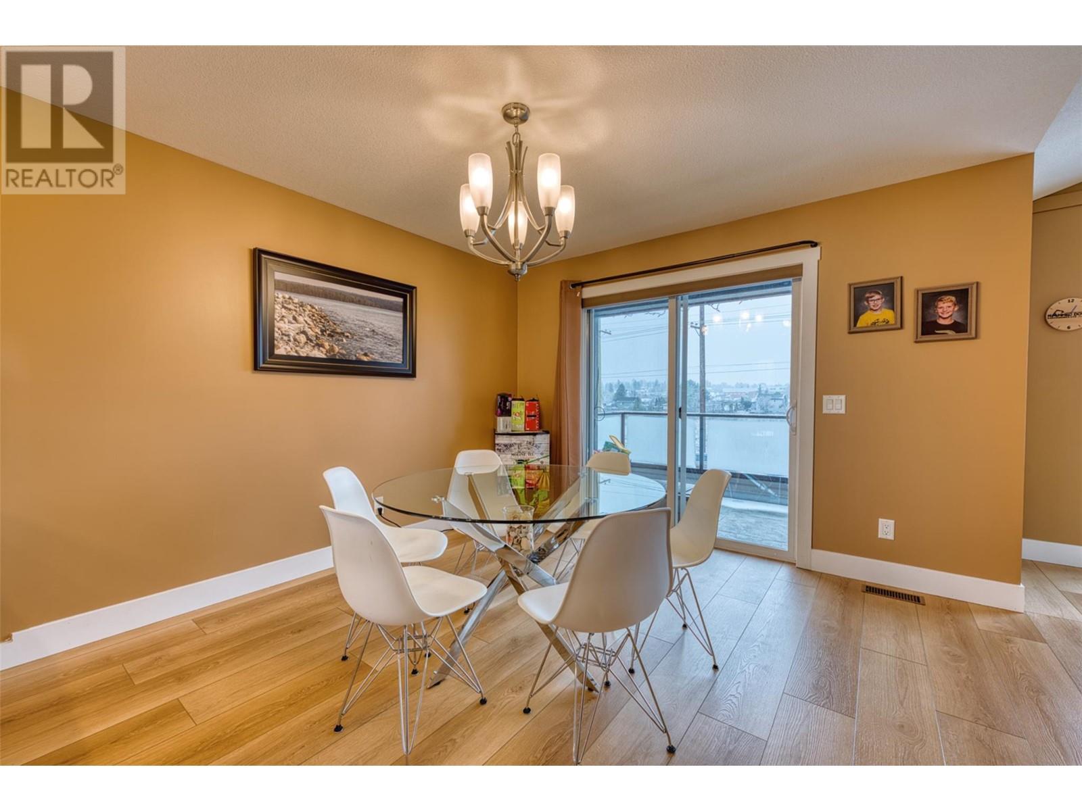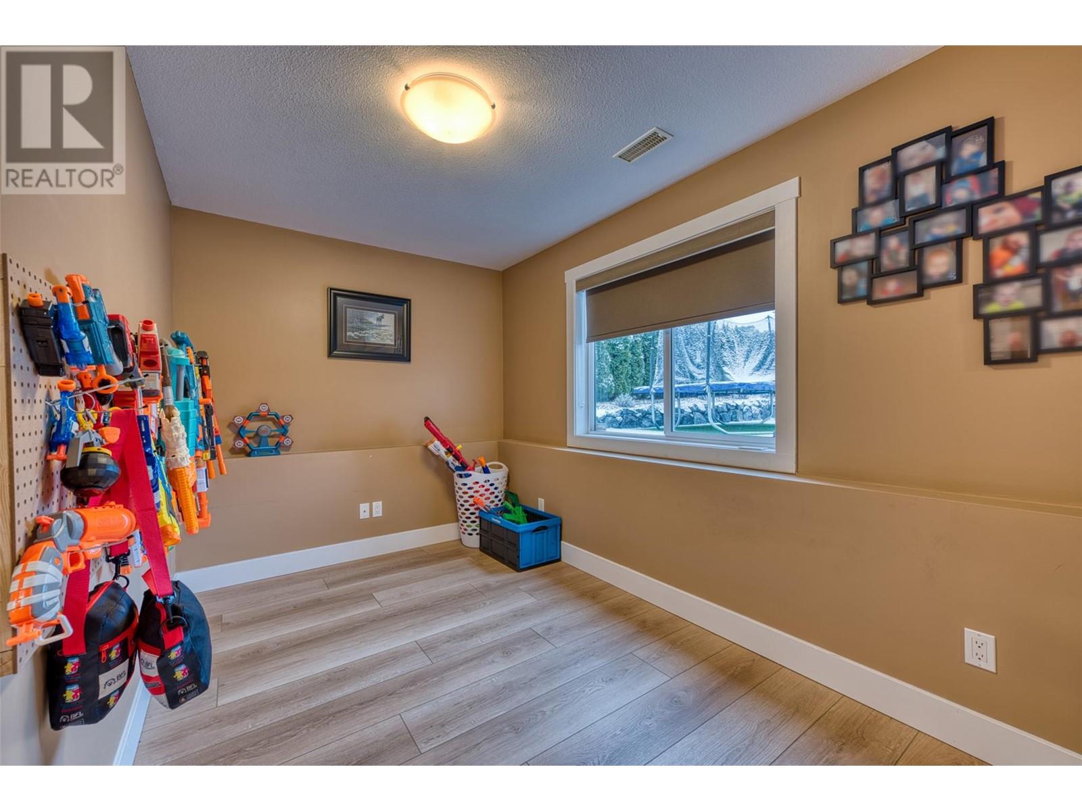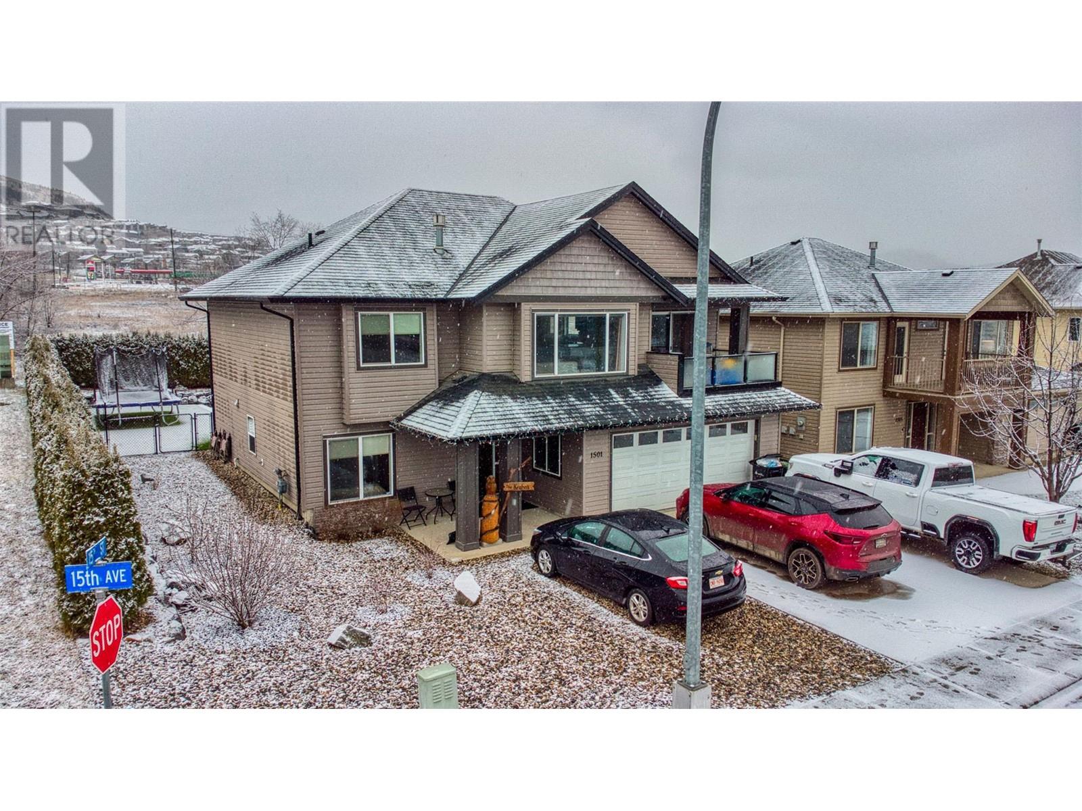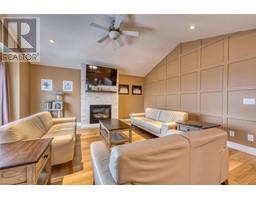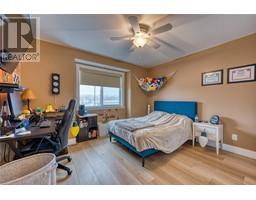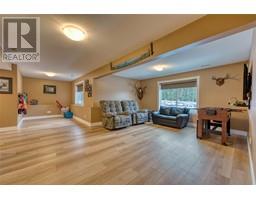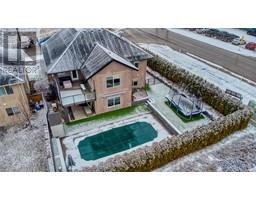1501 15th Avenue Vernon, British Columbia V1T 9R4
$949,900
Discover the ultimate family home in the picturesque Okanagan! This exceptional home features a seamless open-concept design on the main floor with brand new vinyl flooring throughout, complete with vaulted ceilings and expansive windows that frame stunning mountain views. The kitchen is equipped with ample storage and sleek stainless steel appliances. Enjoy dining al fresco on the deck adjacent to the kitchen, or unwind on the front deck. The main level also includes a generously-sized primary bedroom with a walk-in closet and ensuite bathroom, plus two additional spacious bedrooms and another full bathroom. The lower level offers versatile options with a fourth bedroom (or office) for visitors, a half bath that can be easily converted back to full bath with a shower or tub, and a separate entrance, ideal for converting into a suite or utilizing as a large rec room or entertainment space. Step outside to a low-maintenance yard featuring an in-ground pool and synthetic lawn, perfect for children and pets with its secure fencing. Embrace the Okanagan lifestyle with this ready-to-enjoy home! (id:59116)
Property Details
| MLS® Number | 10330483 |
| Property Type | Single Family |
| Neigbourhood | East Hill |
| Amenities Near By | Golf Nearby, Schools, Shopping |
| Community Features | Family Oriented |
| Features | Level Lot, Corner Site, Two Balconies |
| Parking Space Total | 4 |
| Pool Type | Inground Pool, Outdoor Pool, Pool |
| View Type | Mountain View |
Building
| Bathroom Total | 3 |
| Bedrooms Total | 4 |
| Appliances | Refrigerator, Dishwasher, Dryer, Range - Electric, Washer |
| Constructed Date | 2010 |
| Construction Style Attachment | Detached |
| Cooling Type | Central Air Conditioning |
| Exterior Finish | Vinyl Siding |
| Fireplace Fuel | Gas |
| Fireplace Present | Yes |
| Fireplace Type | Unknown |
| Flooring Type | Vinyl |
| Half Bath Total | 1 |
| Heating Type | Forced Air, See Remarks |
| Roof Material | Asphalt Shingle |
| Roof Style | Unknown |
| Stories Total | 2 |
| Size Interior | 2,475 Ft2 |
| Type | House |
| Utility Water | Municipal Water |
Parking
| Attached Garage | 2 |
Land
| Acreage | No |
| Fence Type | Fence |
| Land Amenities | Golf Nearby, Schools, Shopping |
| Landscape Features | Landscaped, Level |
| Sewer | Municipal Sewage System |
| Size Frontage | 60 Ft |
| Size Irregular | 0.14 |
| Size Total | 0.14 Ac|under 1 Acre |
| Size Total Text | 0.14 Ac|under 1 Acre |
| Zoning Type | Unknown |
Rooms
| Level | Type | Length | Width | Dimensions |
|---|---|---|---|---|
| Basement | 2pc Bathroom | 8' x 5' | ||
| Basement | Laundry Room | 8'10'' x 5' | ||
| Basement | Den | 12'2'' x 14'9'' | ||
| Basement | Recreation Room | 27' x 18'9'' | ||
| Basement | Bedroom | 11'6'' x 10'4'' | ||
| Main Level | 4pc Ensuite Bath | 6' x 8'4'' | ||
| Main Level | Full Bathroom | 8'8'' x 5'0'' | ||
| Main Level | Bedroom | 12'2'' x 13'4'' | ||
| Main Level | Bedroom | 12'3'' x 9'2'' | ||
| Main Level | Primary Bedroom | 15'1'' x 19'7'' | ||
| Main Level | Dining Room | 12'6'' x 11'6'' | ||
| Main Level | Kitchen | 12'6'' x 12'6'' | ||
| Main Level | Living Room | 17'8'' x 15'1'' |
https://www.realtor.ca/real-estate/27743657/1501-15th-avenue-vernon-east-hill
Contact Us
Contact us for more information
Kevin Kraus
https://sellyourhousewithkraus.com/
https://www.facebook.com/Century21Excellence.KevinKraus
https://www.linkedin.com/in/kevinmkraus/
https://www.instagram.com/kevinkraus.century21/
4007 - 32nd Street
Vernon, British Columbia V1T 5P2

