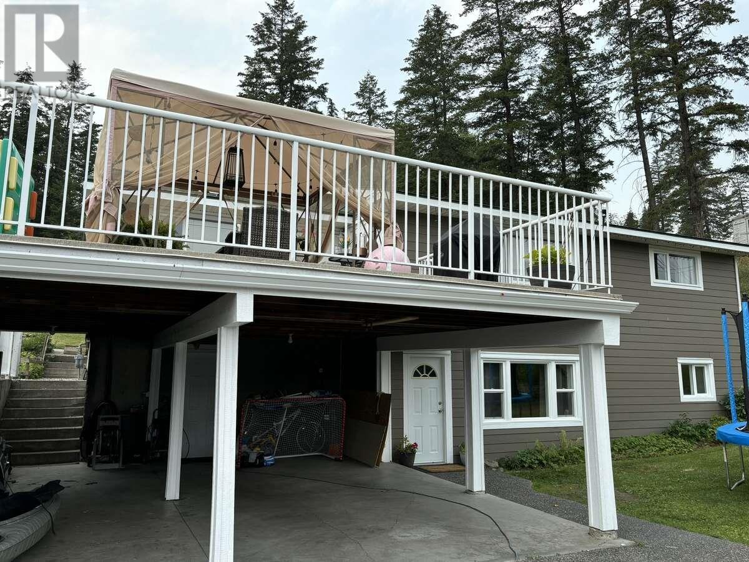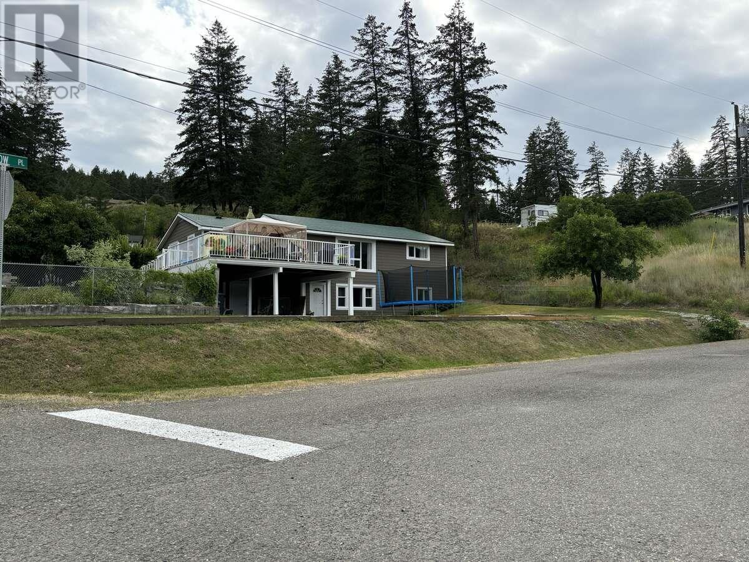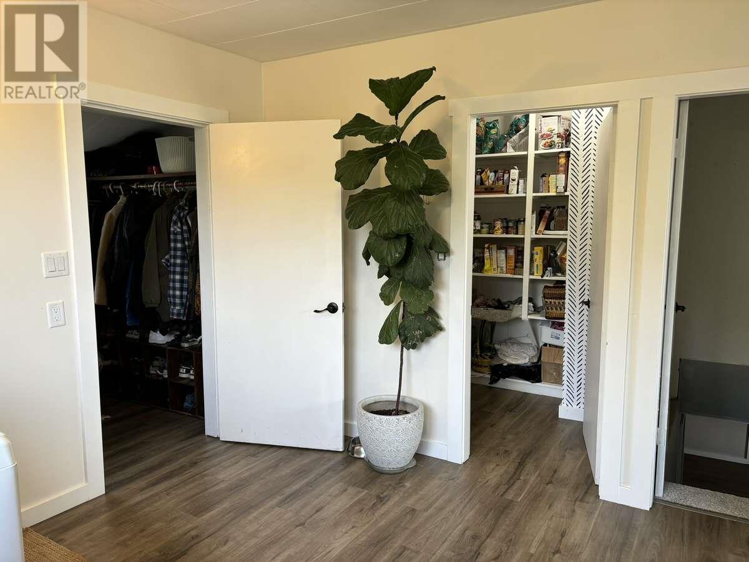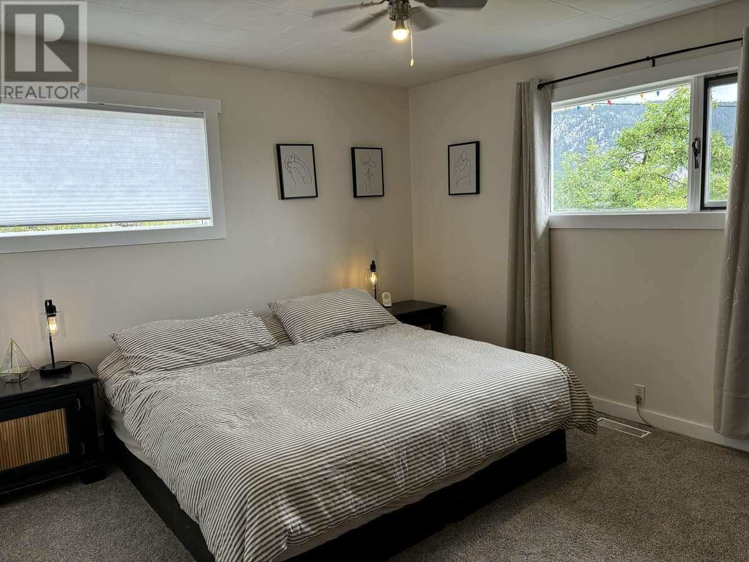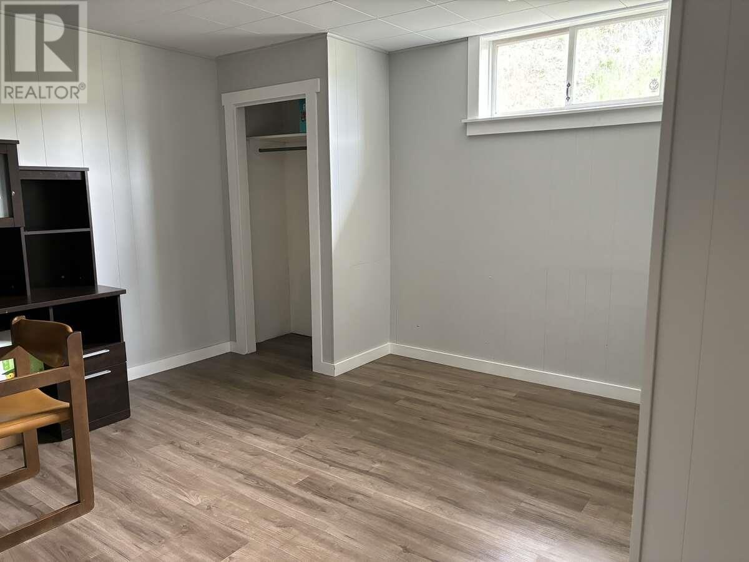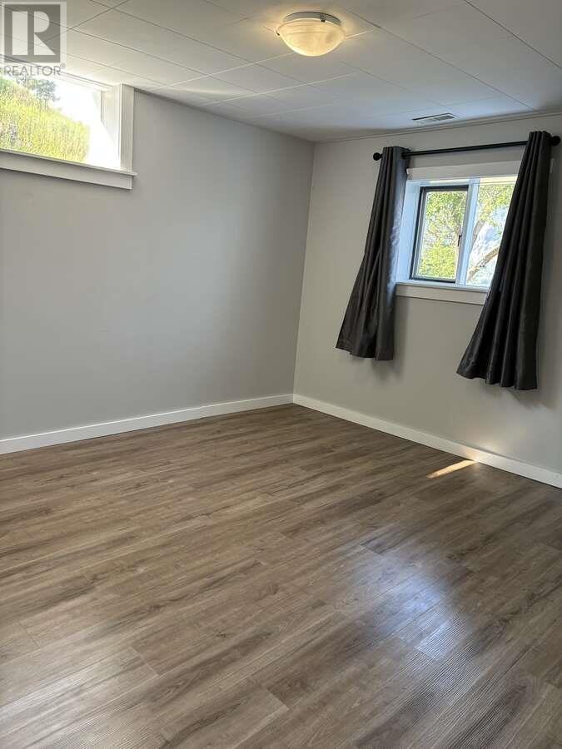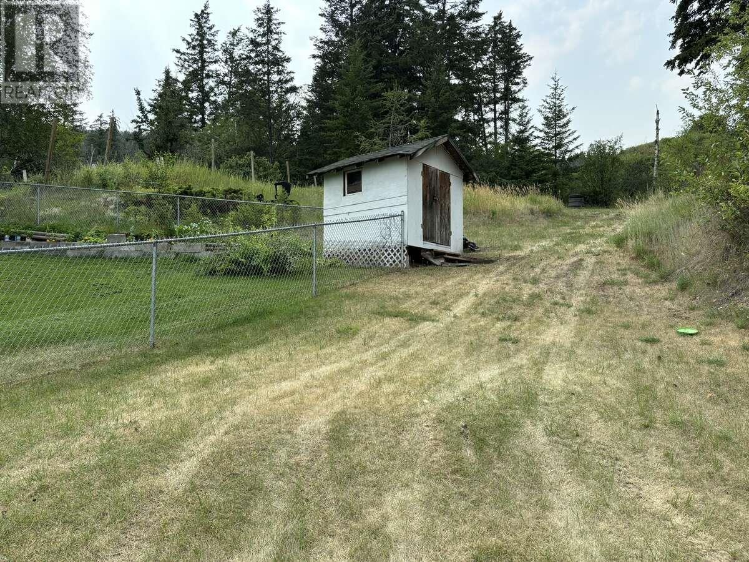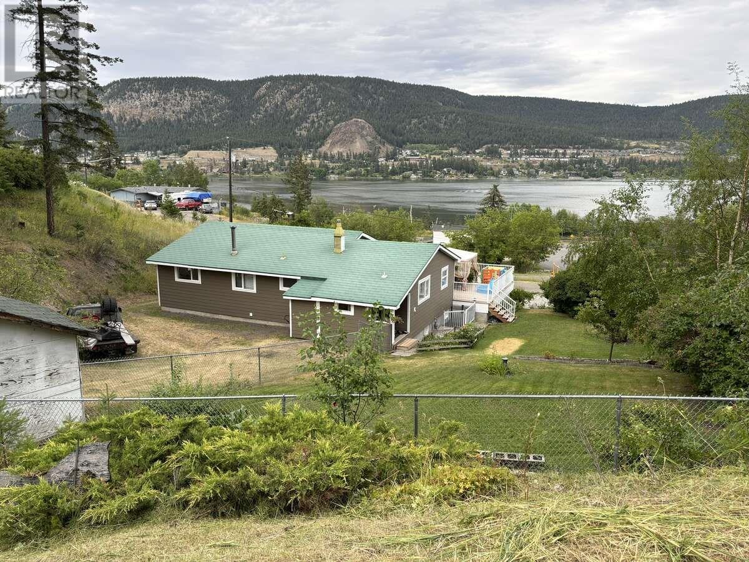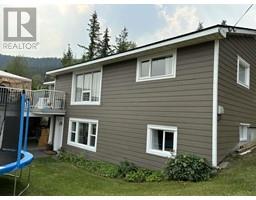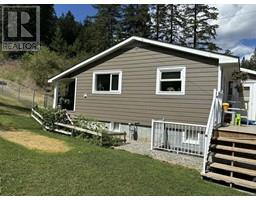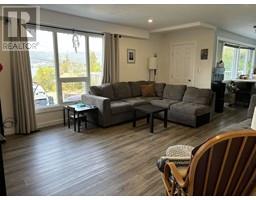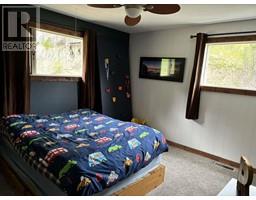1503 Willow Place Williams Lake, British Columbia V2G 3E6
$569,000
For more information, click the Brochure button. South Lakeside gem with panoramic views of Williams Lake. This home features 3 bedrooms and 1 bath on the main floor with with a separate entry. Brand new paint, flooring and trim throughout with large pantry, laundry room/office area. Updated kitchen in 2021 with new appliances and countertops. The basement has 2 bedrooms and 1 bath with full unregistered suite for endless opportunities + income potential. Basement also includes a woodstove. Additional renovations to the home include brand new siding with post and beams (2024) in large double car carport that also walks into your separate shop, HWT tank (2023), separate 100 amp electrical panel installed in the basement (2016). Ample parking for your RV and boat! (id:59116)
Property Details
| MLS® Number | R2956579 |
| Property Type | Single Family |
| Storage Type | Storage |
| Structure | Workshop |
| View Type | Lake View, Mountain View, View (panoramic) |
Building
| Bathroom Total | 2 |
| Bedrooms Total | 5 |
| Appliances | Washer, Dryer, Refrigerator, Stove, Dishwasher |
| Basement Development | Finished |
| Basement Type | Full (finished) |
| Constructed Date | 1980 |
| Construction Style Attachment | Detached |
| Exterior Finish | Composite Siding |
| Fireplace Present | Yes |
| Fireplace Total | 1 |
| Fixture | Drapes/window Coverings |
| Foundation Type | Concrete Perimeter |
| Heating Fuel | Natural Gas, Wood |
| Heating Type | Forced Air |
| Roof Material | Metal |
| Roof Style | Conventional |
| Stories Total | 2 |
| Size Interior | 2,400 Ft2 |
| Type | House |
| Utility Water | Municipal Water |
Parking
| Carport | |
| R V | |
| Tandem |
Land
| Acreage | No |
| Size Irregular | 38768 |
| Size Total | 38768 Sqft |
| Size Total Text | 38768 Sqft |
Rooms
| Level | Type | Length | Width | Dimensions |
|---|---|---|---|---|
| Basement | Kitchen | 8 ft | 8 ft | 8 ft x 8 ft |
| Basement | Living Room | 20 ft | 20 ft | 20 ft x 20 ft |
| Basement | Bedroom 4 | 12 ft | 12 ft | 12 ft x 12 ft |
| Basement | Bedroom 5 | 14 ft | 12 ft | 14 ft x 12 ft |
| Basement | Workshop | 23 ft | 12 ft | 23 ft x 12 ft |
| Main Level | Kitchen | 18 ft | 11 ft | 18 ft x 11 ft |
| Main Level | Living Room | 19 ft ,5 in | 14 ft | 19 ft ,5 in x 14 ft |
| Main Level | Laundry Room | 12 ft | 10 ft | 12 ft x 10 ft |
| Main Level | Pantry | 7 ft | 6 ft | 7 ft x 6 ft |
| Main Level | Mud Room | 7 ft ,5 in | 5 ft ,5 in | 7 ft ,5 in x 5 ft ,5 in |
| Main Level | Bedroom 2 | 11 ft | 11 ft | 11 ft x 11 ft |
| Main Level | Bedroom 3 | 13 ft | 12 ft | 13 ft x 12 ft |
| Main Level | Primary Bedroom | 14 ft | 12 ft | 14 ft x 12 ft |
https://www.realtor.ca/real-estate/27805022/1503-willow-place-williams-lake
Contact Us
Contact us for more information
Darya Pfund
www.easylistrealty.ca/
Suite 301 - 1321 Blanshard St.
Victoria, British Columbia V8W 0B6



