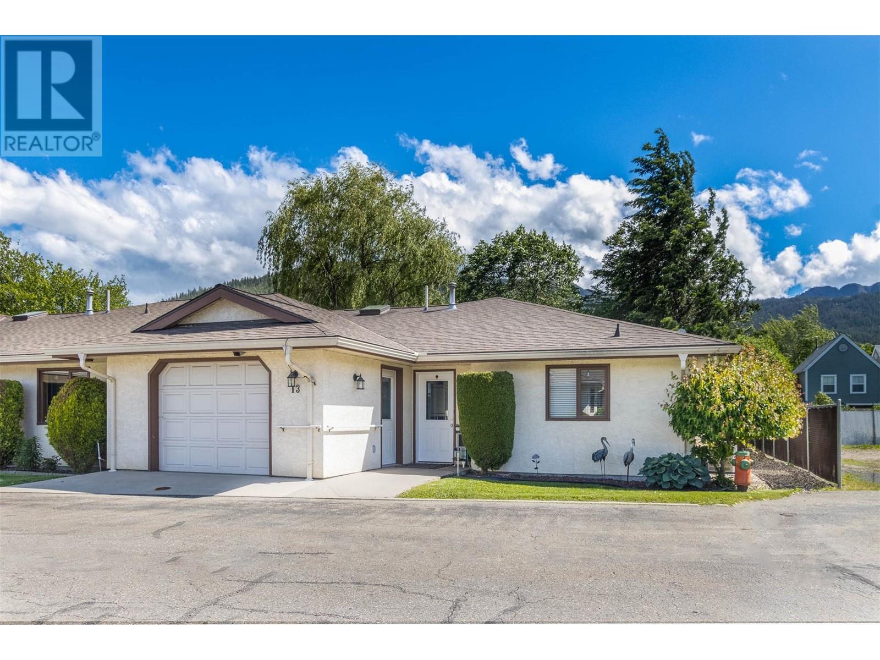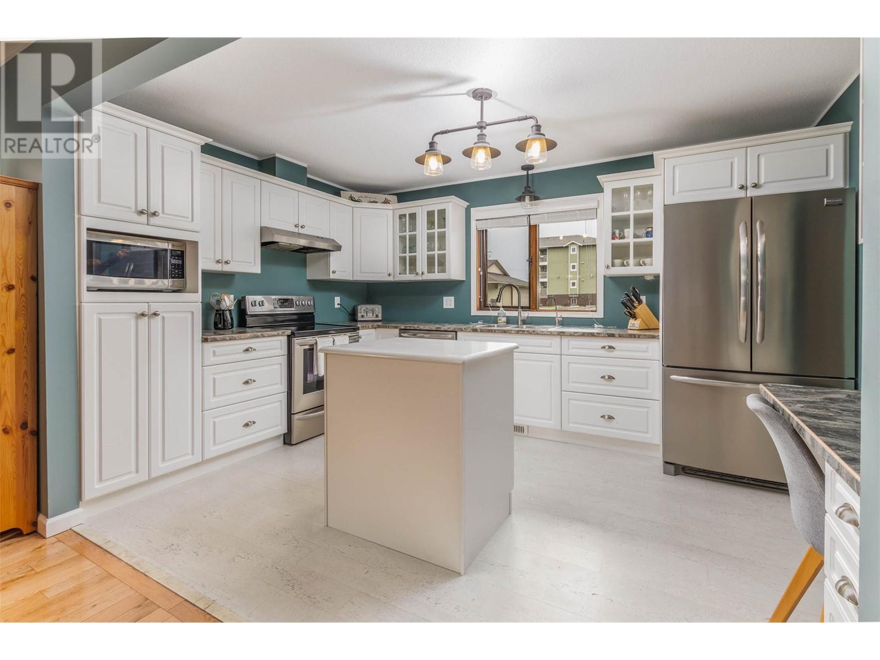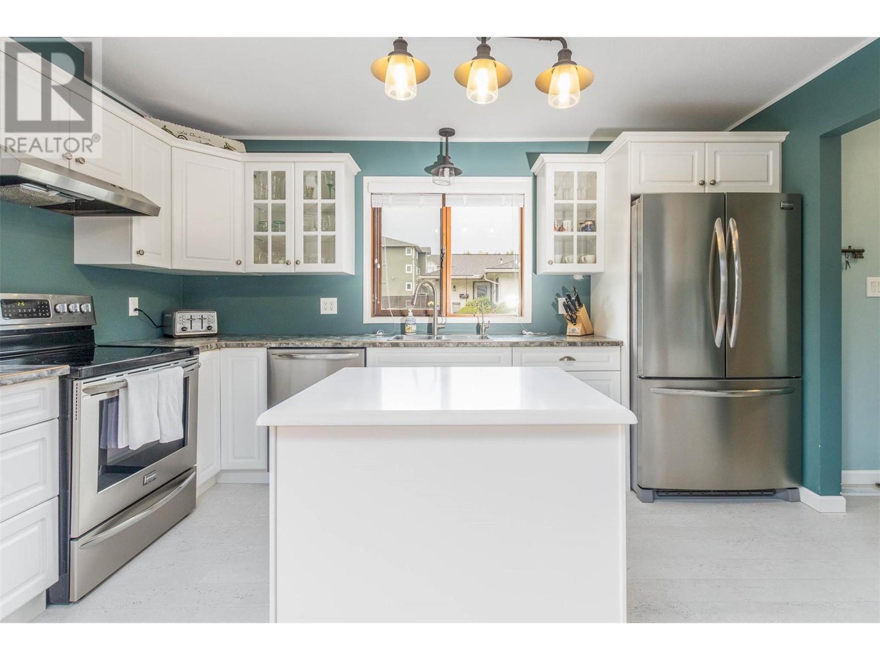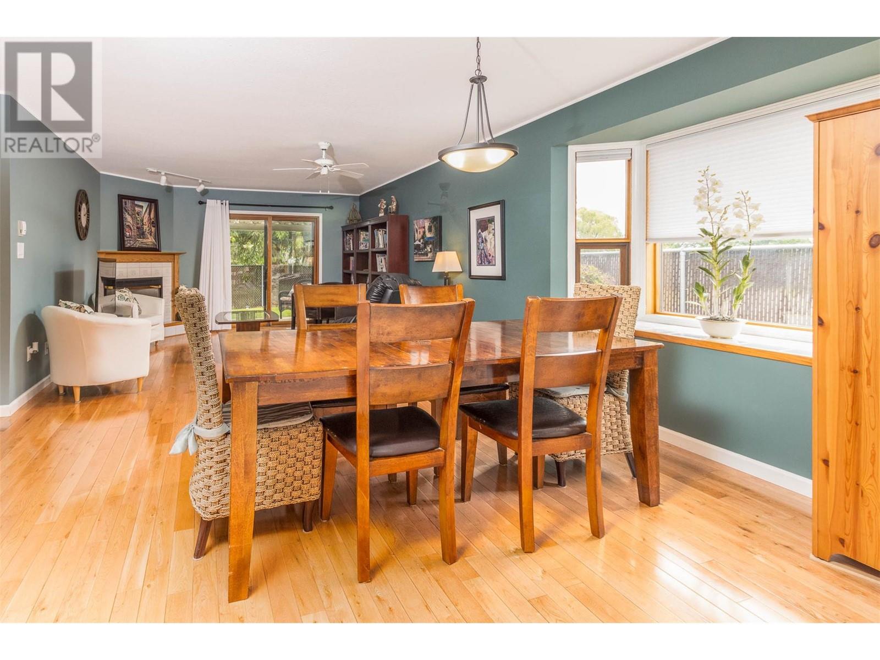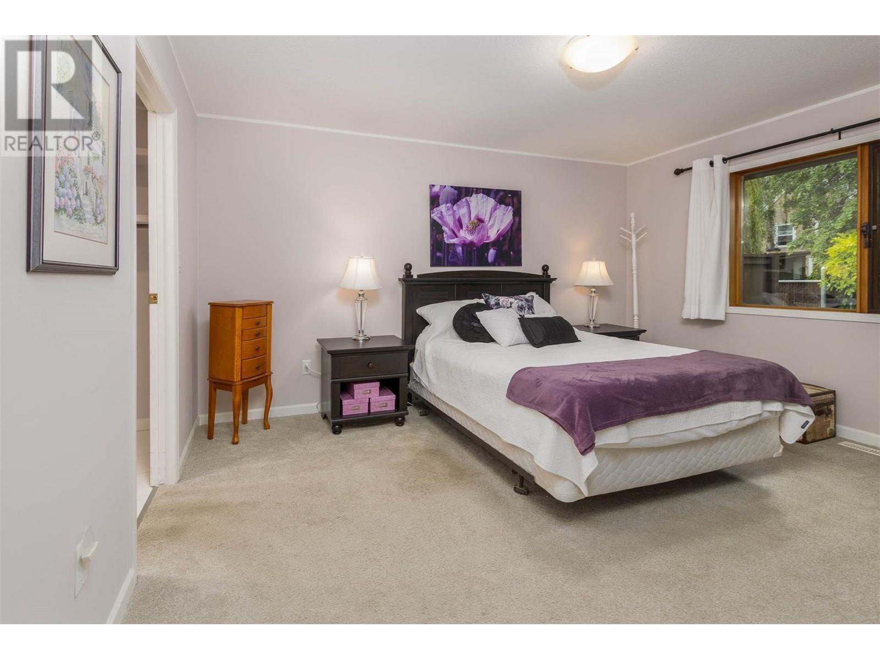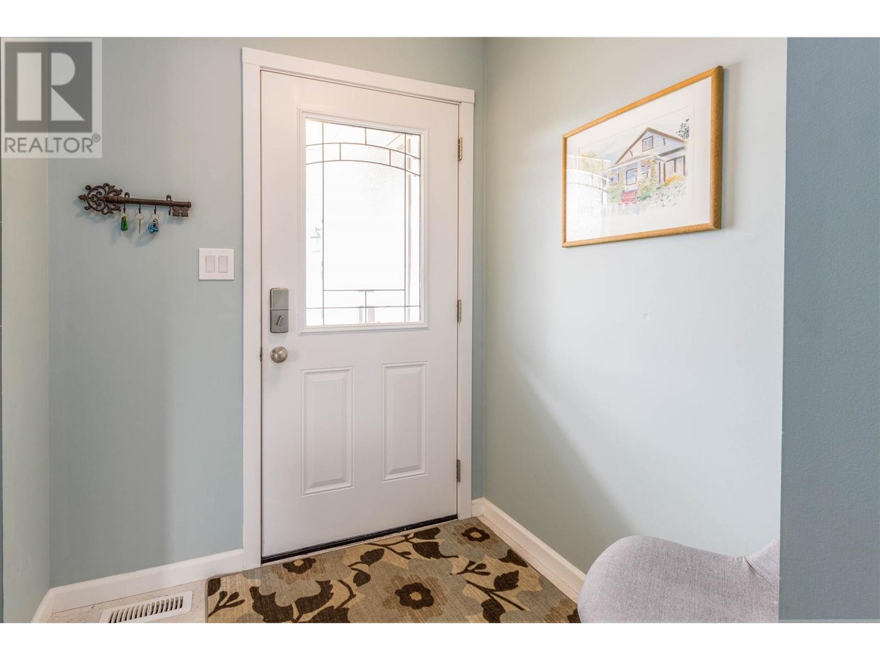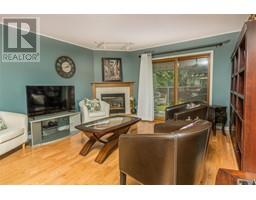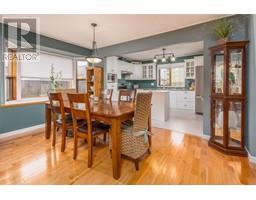151 8 Avenue Sw Unit# 13 Salmon Arm, British Columbia V1E 1B9
$449,000Maintenance,
$300.42 Monthly
Maintenance,
$300.42 MonthlyBeautifully renovated 2-bed, 2-bath rancher in the popular Florence Grove. Arguably the most desirable unit within the whole complex, this end unit patio opens up to a private space looking onto trees. Spacious open concept layout with tons of recent updates, this 55+ home is move in ready with accessibility in mind. Recent updates include: custom kitchen cabinets, cork flooring in kitchen, stainless steel appliances, electric blinds, new carpet in bedrooms, full reno of ensuite including tile floors and accessible shower, new vanity in main bath, A/C and hot water tank installed in 2016, new furnace installed in 2021. Covered parking with this single car garage. Enjoy the close proximity to downtown, with ample visitor parking. (id:59116)
Property Details
| MLS® Number | 10315104 |
| Property Type | Single Family |
| Neigbourhood | SW Salmon Arm |
| Community Name | Florence Grove |
| CommunityFeatures | Pets Not Allowed, Seniors Oriented |
| Features | Wheelchair Access |
| ParkingSpaceTotal | 1 |
| ViewType | City View, Mountain View, View (panoramic) |
Building
| BathroomTotal | 2 |
| BedroomsTotal | 2 |
| BasementType | Crawl Space |
| ConstructedDate | 1990 |
| ConstructionStyleAttachment | Attached |
| CoolingType | Central Air Conditioning |
| ExteriorFinish | Stucco |
| FireplaceFuel | Gas |
| FireplacePresent | Yes |
| FireplaceType | Unknown |
| HeatingType | Forced Air |
| RoofMaterial | Asphalt Shingle |
| RoofStyle | Unknown |
| StoriesTotal | 1 |
| SizeInterior | 1163 Sqft |
| Type | Row / Townhouse |
| UtilityWater | Municipal Water |
Parking
| Attached Garage | 1 |
Land
| Acreage | No |
| Sewer | Municipal Sewage System |
| SizeTotalText | Under 1 Acre |
| ZoningType | Unknown |
Rooms
| Level | Type | Length | Width | Dimensions |
|---|---|---|---|---|
| Main Level | Foyer | 5'9'' x 4'11'' | ||
| Main Level | Primary Bedroom | 14'4'' x 11'11'' | ||
| Main Level | Laundry Room | 5'1'' x 8'8'' | ||
| Main Level | Full Ensuite Bathroom | 4'11'' x 8'8'' | ||
| Main Level | Bedroom | 8'6'' x 10'9'' | ||
| Main Level | 3pc Bathroom | 6'4'' x 6'0'' | ||
| Main Level | Living Room | 13' x 13'10'' | ||
| Main Level | Dining Room | 7'4'' x 13'8'' | ||
| Main Level | Kitchen | 13'8'' x 10' |
https://www.realtor.ca/real-estate/27005714/151-8-avenue-sw-unit-13-salmon-arm-sw-salmon-arm
Interested?
Contact us for more information
Nathan Grieve
404-251 Trans Canada Hwy Nw
Salmon Arm, British Columbia V1E 3B8
Jordan Grieve
Personal Real Estate Corporation
404-251 Trans Canada Hwy Nw
Salmon Arm, British Columbia V1E 3B8
Jim Grieve
Personal Real Estate Corporation
404-251 Trans Canada Hwy Nw
Salmon Arm, British Columbia V1E 3B8

