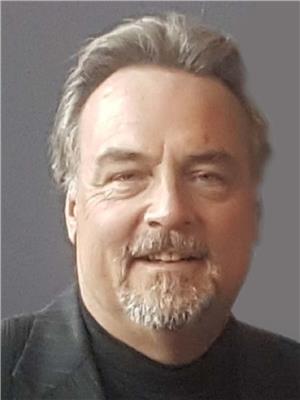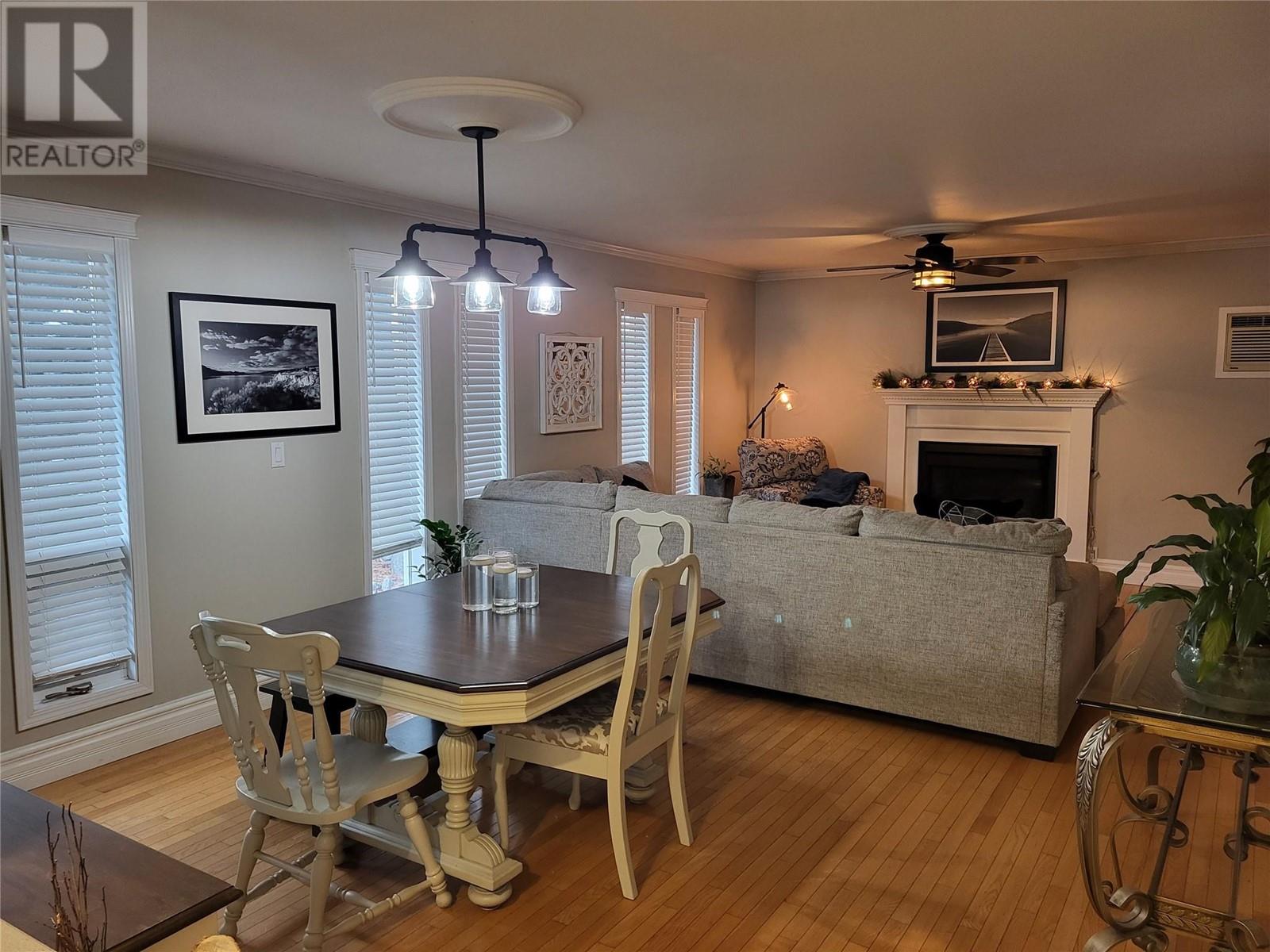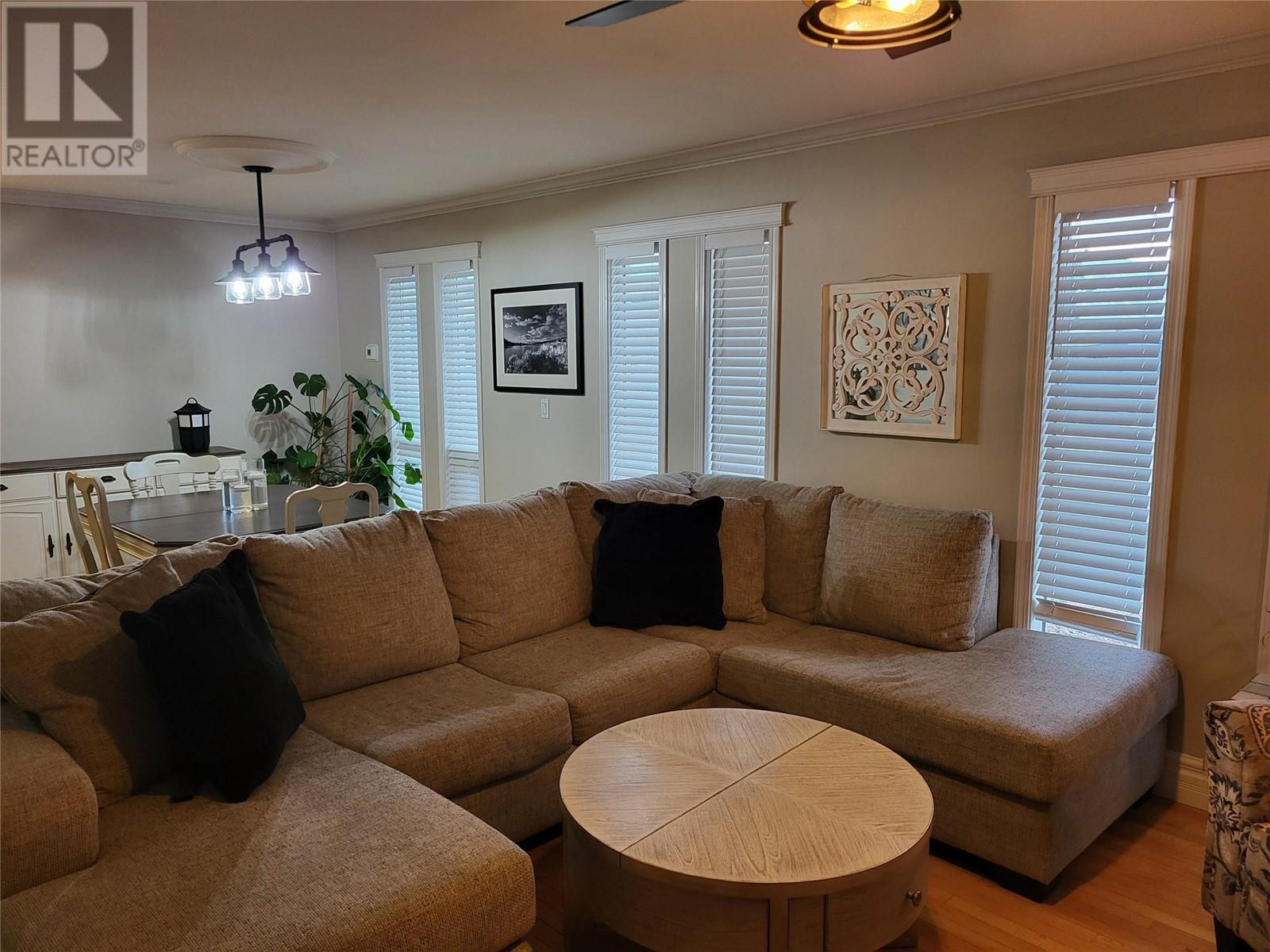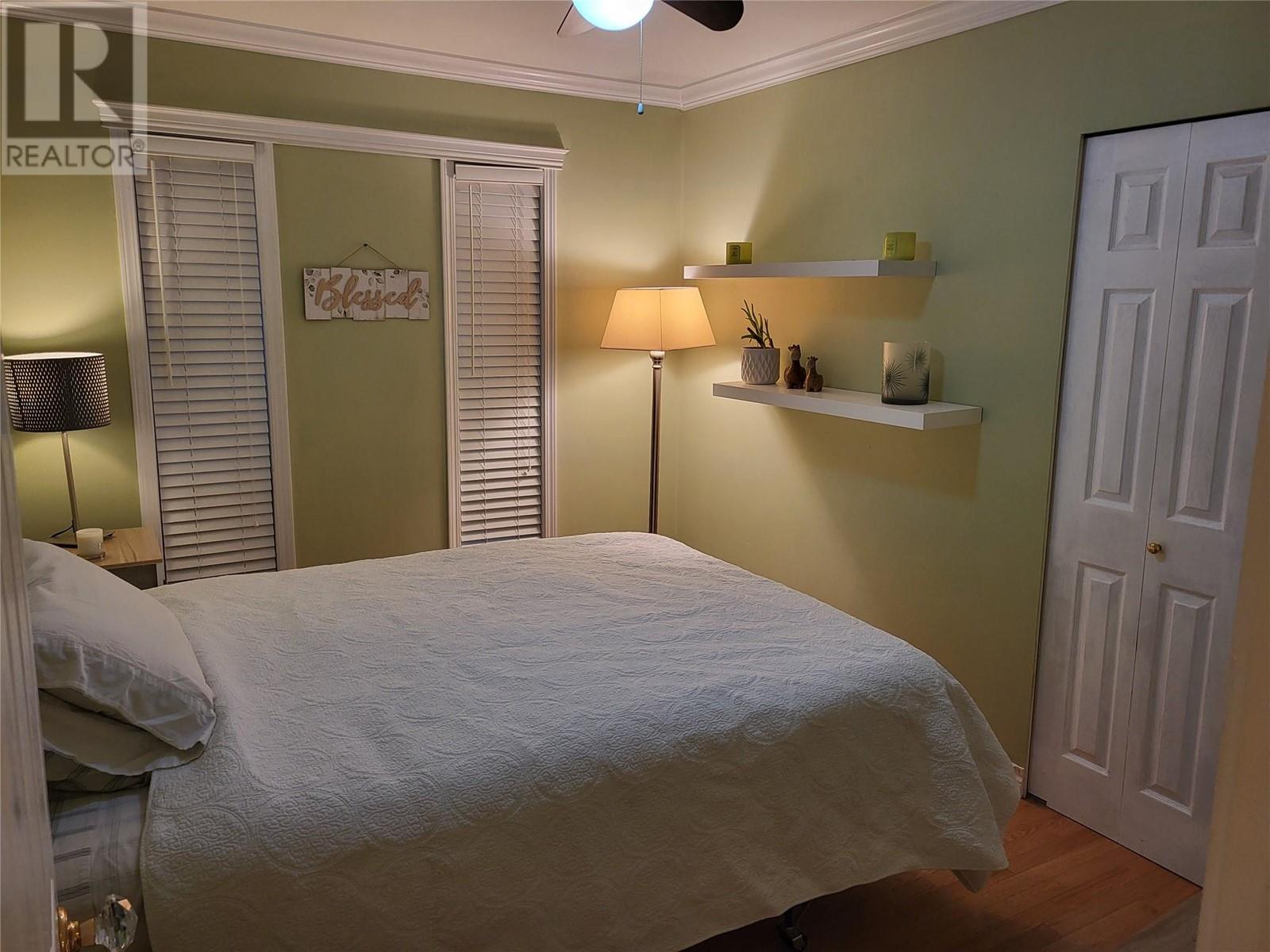151 Cleland Drive Penticton, British Columbia V2A 7L9
$735,000
This little gem of a 3 bedroom 2 bathroom rancher on .164 of an acre is ready for you to move in. This home is situated in a great neighborhood close to Columbia School. The spacious primary bedroom has a romantic fireplace and lovely views of the back yard. This home has 2 more fireplaces to keep the romance going throughout the house! The original charm remains with lovely tile and original hardwood flooring. The kitchen has lots of storage space and counter tops with an additional butlers pantry with a wine cooler. Listed below assessed value this home will not last long! (id:59116)
Property Details
| MLS® Number | 10332597 |
| Property Type | Single Family |
| Neigbourhood | Columbia/Duncan |
| Amenities Near By | Recreation, Schools |
| Community Features | Pets Allowed, Rentals Allowed |
| Features | Wheelchair Access |
| Parking Space Total | 2 |
| View Type | Mountain View |
Building
| Bathroom Total | 2 |
| Bedrooms Total | 3 |
| Appliances | Range, Refrigerator, Dishwasher, Dryer, Microwave, Washer, Wine Fridge |
| Architectural Style | Ranch |
| Basement Type | Crawl Space |
| Constructed Date | 1981 |
| Construction Style Attachment | Detached |
| Cooling Type | Wall Unit |
| Exterior Finish | Vinyl Siding |
| Fireplace Fuel | Gas |
| Fireplace Present | Yes |
| Fireplace Type | Unknown |
| Heating Fuel | Electric |
| Roof Material | Asphalt Shingle |
| Roof Style | Unknown |
| Stories Total | 1 |
| Size Interior | 2,080 Ft2 |
| Type | House |
| Utility Water | Municipal Water |
Parking
| See Remarks | |
| Other |
Land
| Access Type | Easy Access |
| Acreage | No |
| Fence Type | Fence |
| Land Amenities | Recreation, Schools |
| Landscape Features | Landscaped |
| Sewer | Municipal Sewage System |
| Size Irregular | 0.16 |
| Size Total | 0.16 Ac|under 1 Acre |
| Size Total Text | 0.16 Ac|under 1 Acre |
| Zoning Type | Unknown |
Rooms
| Level | Type | Length | Width | Dimensions |
|---|---|---|---|---|
| Main Level | Primary Bedroom | 13'4'' x 19'0'' | ||
| Main Level | Living Room | 14'0'' x 14'0'' | ||
| Main Level | Kitchen | 10'0'' x 18'9'' | ||
| Main Level | Family Room | 12'0'' x 16'0'' | ||
| Main Level | 3pc Ensuite Bath | Measurements not available | ||
| Main Level | Dining Room | 11'0'' x 13'0'' | ||
| Main Level | Bedroom | 11'4'' x 9'0'' | ||
| Main Level | Bedroom | 12'4'' x 10'0'' | ||
| Main Level | 4pc Bathroom | Measurements not available |
https://www.realtor.ca/real-estate/27819427/151-cleland-drive-penticton-columbiaduncan
Contact Us
Contact us for more information

Ken Davreux
https://ken-davreux.c21.ca/
8317a Main St, Po Box 962
Osoyoos, British Columbia V0H 1V0

















































