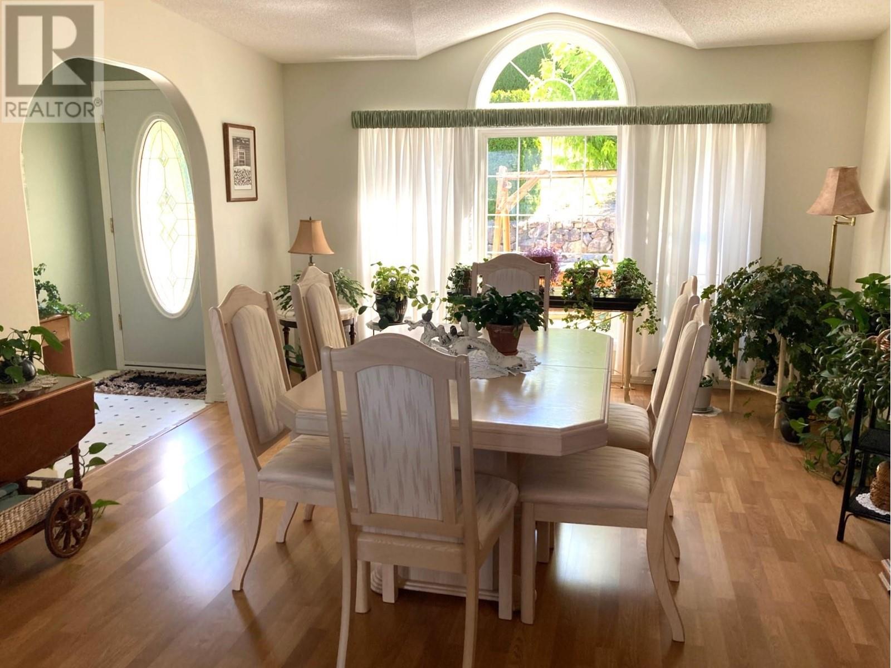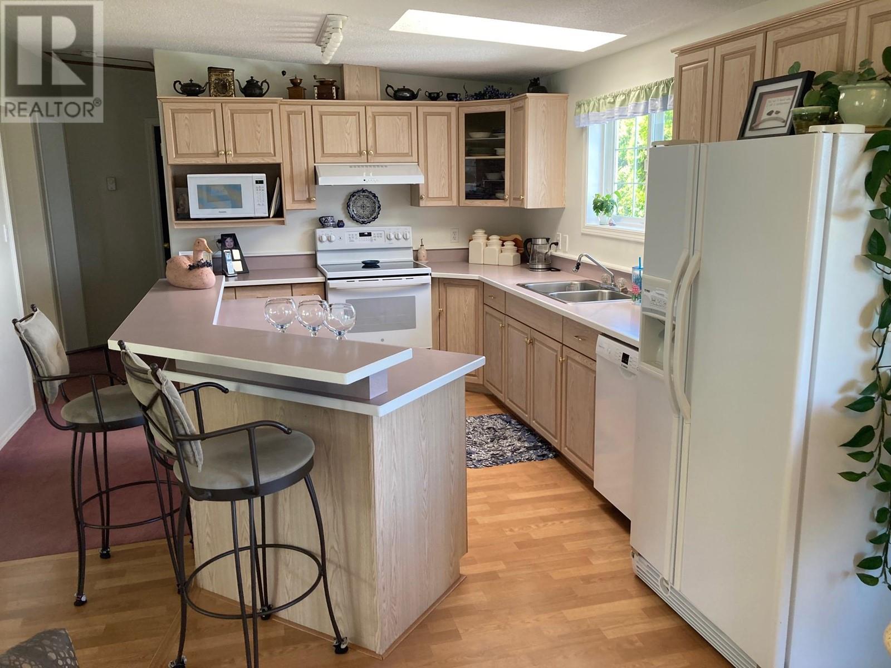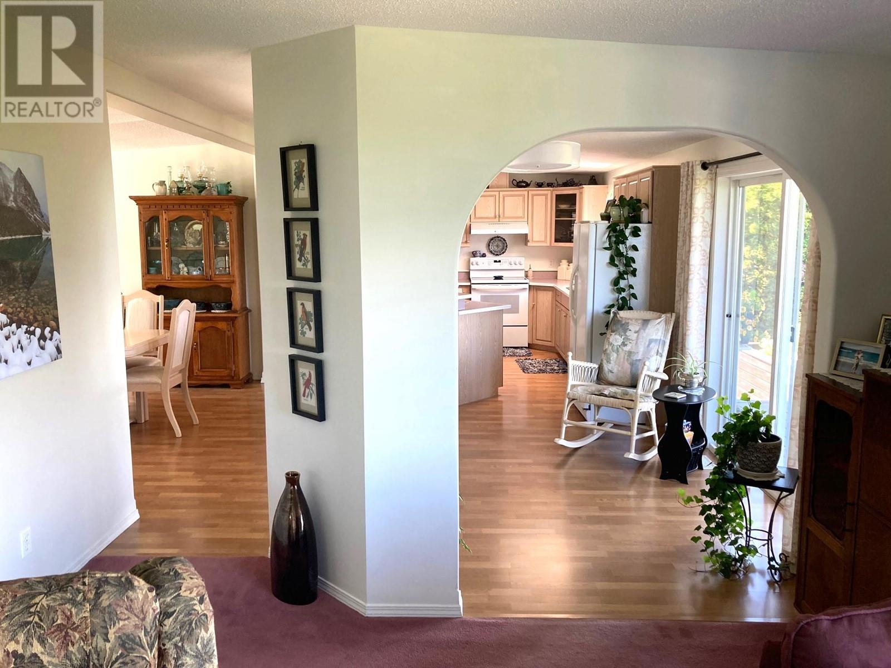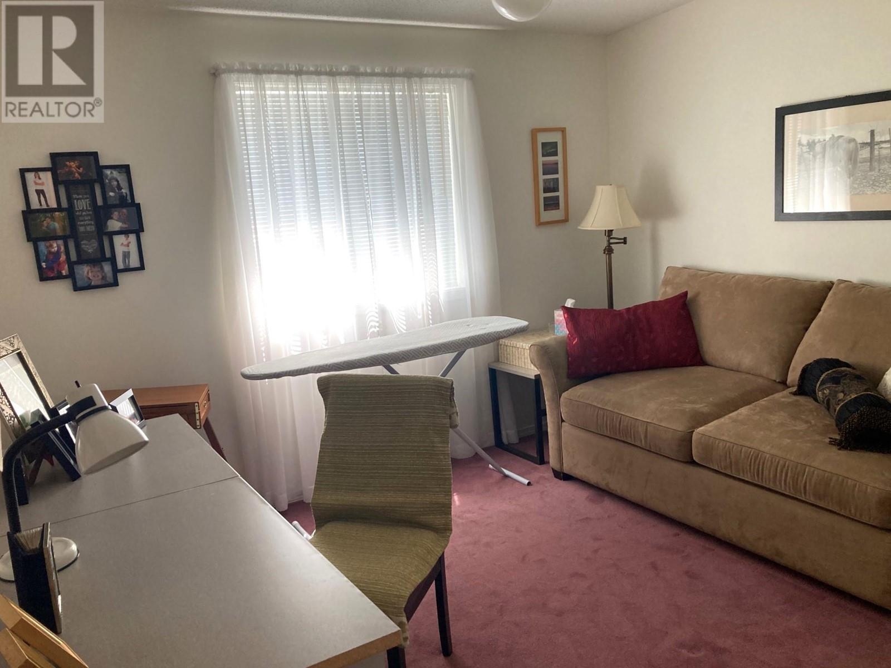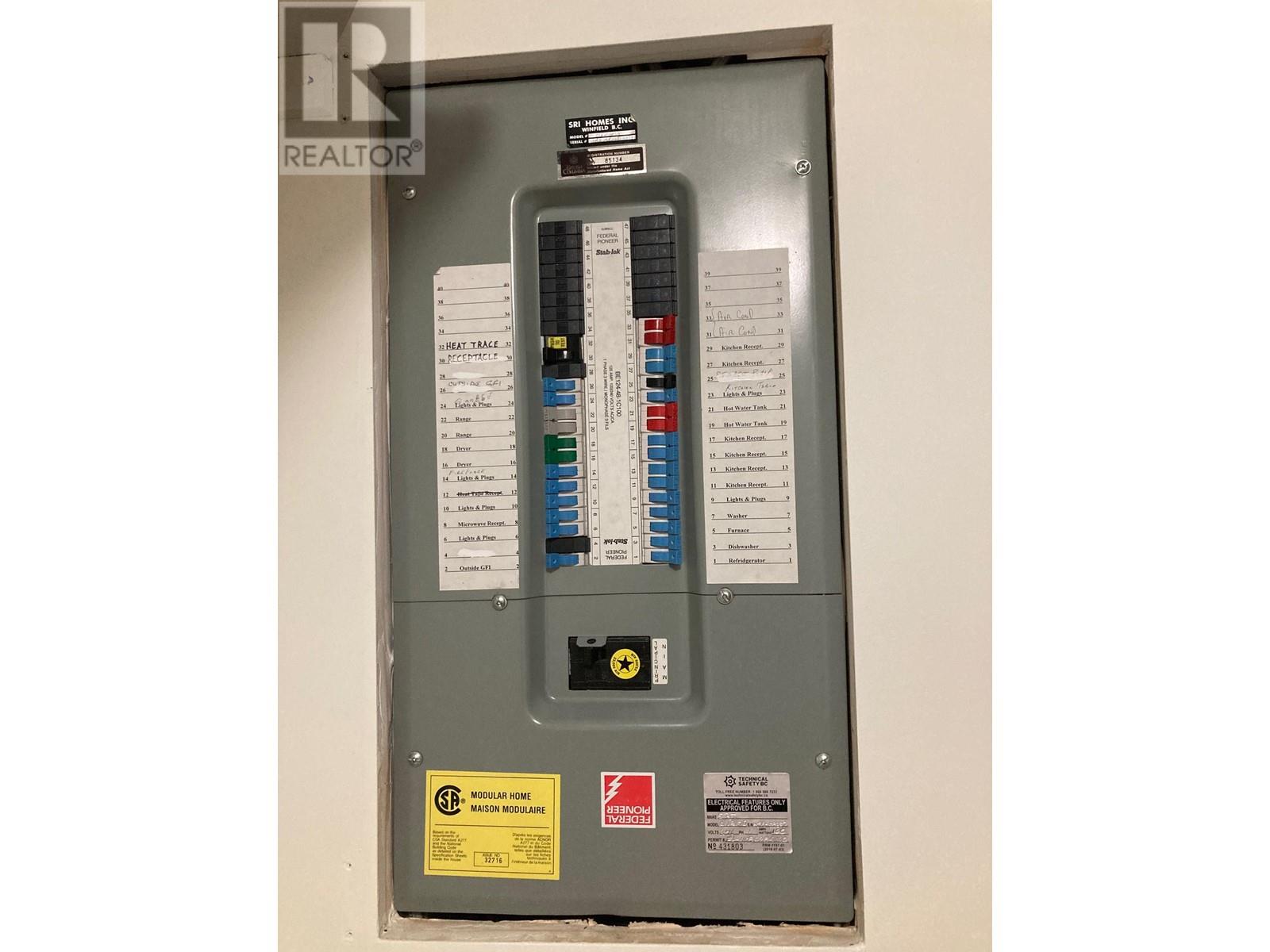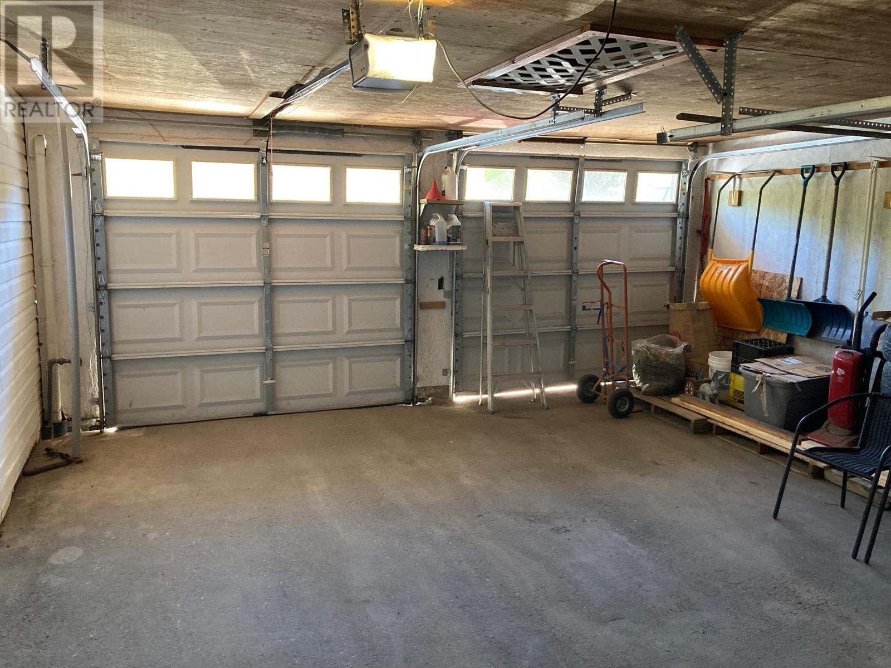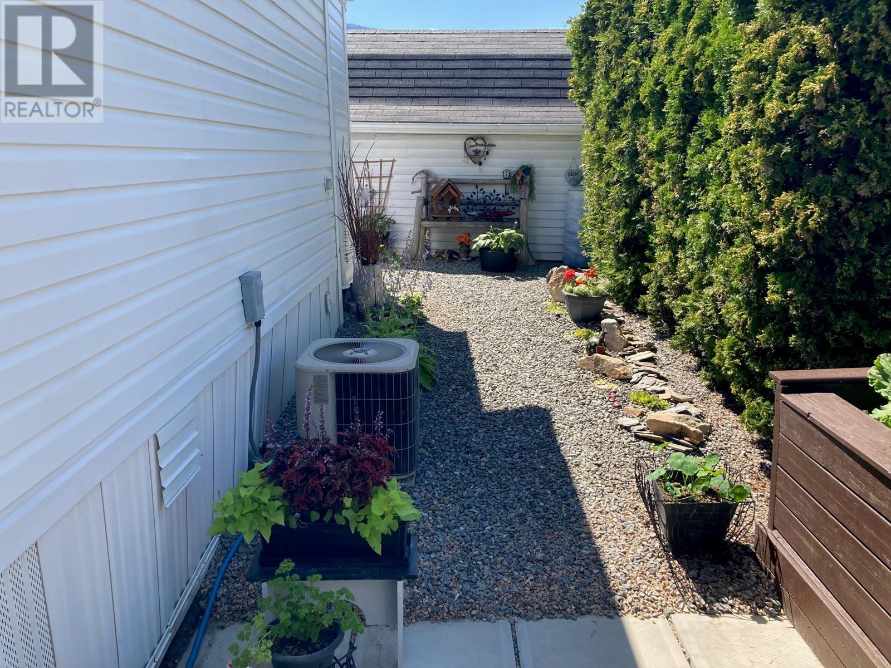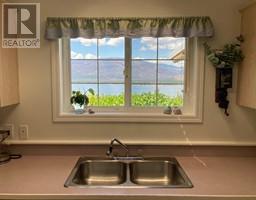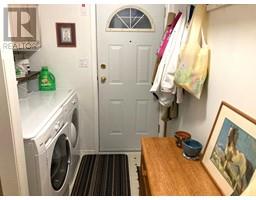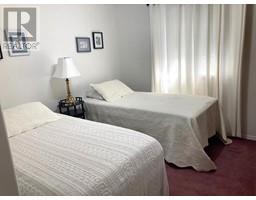1510 Trans Canada Highway Unit# 1 Sorrento, British Columbia V0E 2W0
$385,000Maintenance, Pad Rental
$550 Monthly
Maintenance, Pad Rental
$550 MonthlyRare find! This well kept manufactured home not only has a double attached garage but also space to park 4 cars in front. Stamped concrete and brick path to front door give this unit lovely street appeal and keeps the yard maintenance to a minimum. You get a beautiful Shuswap lake view any of the main living areas inside the 1500 sq/ft 3 bedroom, 2 full bath home that stays comfortably cool in the summer thanks to central air. The lake side of the home backs on to a large green space that is the septic field for the park. In the back yard you'll find the ultra private covered deck, a raised planter and storage shed that are surrounded by zero maintenance toppings, no lawn to mow here! If you want to use the garage for crafting or woodworking you will love the added bonus of the extra full size garage door that opens on the lake side, great for extra air flow and added natural light. (id:59116)
Property Details
| MLS® Number | 10319721 |
| Property Type | Single Family |
| Neigbourhood | Sorrento |
| Community Name | Deer Ridge Estates |
| AmenitiesNearBy | Golf Nearby, Park, Schools, Shopping |
| CommunityFeatures | Adult Oriented, Seniors Oriented |
| ParkingSpaceTotal | 2 |
| ViewType | Lake View, Mountain View |
Building
| BathroomTotal | 2 |
| BedroomsTotal | 3 |
| Appliances | Refrigerator, Dishwasher, Range - Electric, Washer & Dryer |
| ConstructedDate | 1999 |
| CoolingType | Central Air Conditioning |
| ExteriorFinish | Vinyl Siding |
| FireplaceFuel | Gas |
| FireplacePresent | Yes |
| FireplaceType | Unknown |
| FlooringType | Carpeted, Linoleum |
| FoundationType | None |
| HeatingType | Forced Air |
| RoofMaterial | Asphalt Shingle |
| RoofStyle | Unknown |
| StoriesTotal | 1 |
| SizeInterior | 1508 Sqft |
| Type | Manufactured Home |
| UtilityWater | Private Utility |
Parking
| Attached Garage | 2 |
Land
| AccessType | Easy Access, Highway Access |
| Acreage | No |
| LandAmenities | Golf Nearby, Park, Schools, Shopping |
| Sewer | Septic Tank |
| SizeTotalText | Under 1 Acre |
| ZoningType | Unknown |
Rooms
| Level | Type | Length | Width | Dimensions |
|---|---|---|---|---|
| Main Level | Laundry Room | 7'7'' x 6'6'' | ||
| Main Level | Bedroom | 9'10'' x 11'4'' | ||
| Main Level | Bedroom | 11'5'' x 9'9'' | ||
| Main Level | Full Ensuite Bathroom | 7'9'' x 5' | ||
| Main Level | Primary Bedroom | 12'3'' x 12' | ||
| Main Level | Dining Room | 15'10'' x 13' | ||
| Main Level | Full Bathroom | 9'8'' x 5' | ||
| Main Level | Dining Nook | 8'8'' x 10' | ||
| Main Level | Foyer | 8'6'' x 4' | ||
| Main Level | Living Room | 19' x 12' | ||
| Main Level | Kitchen | 14' x 12' |
https://www.realtor.ca/real-estate/27178780/1510-trans-canada-highway-unit-1-sorrento-sorrento
Interested?
Contact us for more information
Bev Burk
10-1240 Trans Canada Highway
Sorrento, British Columbia V0E 2W0







