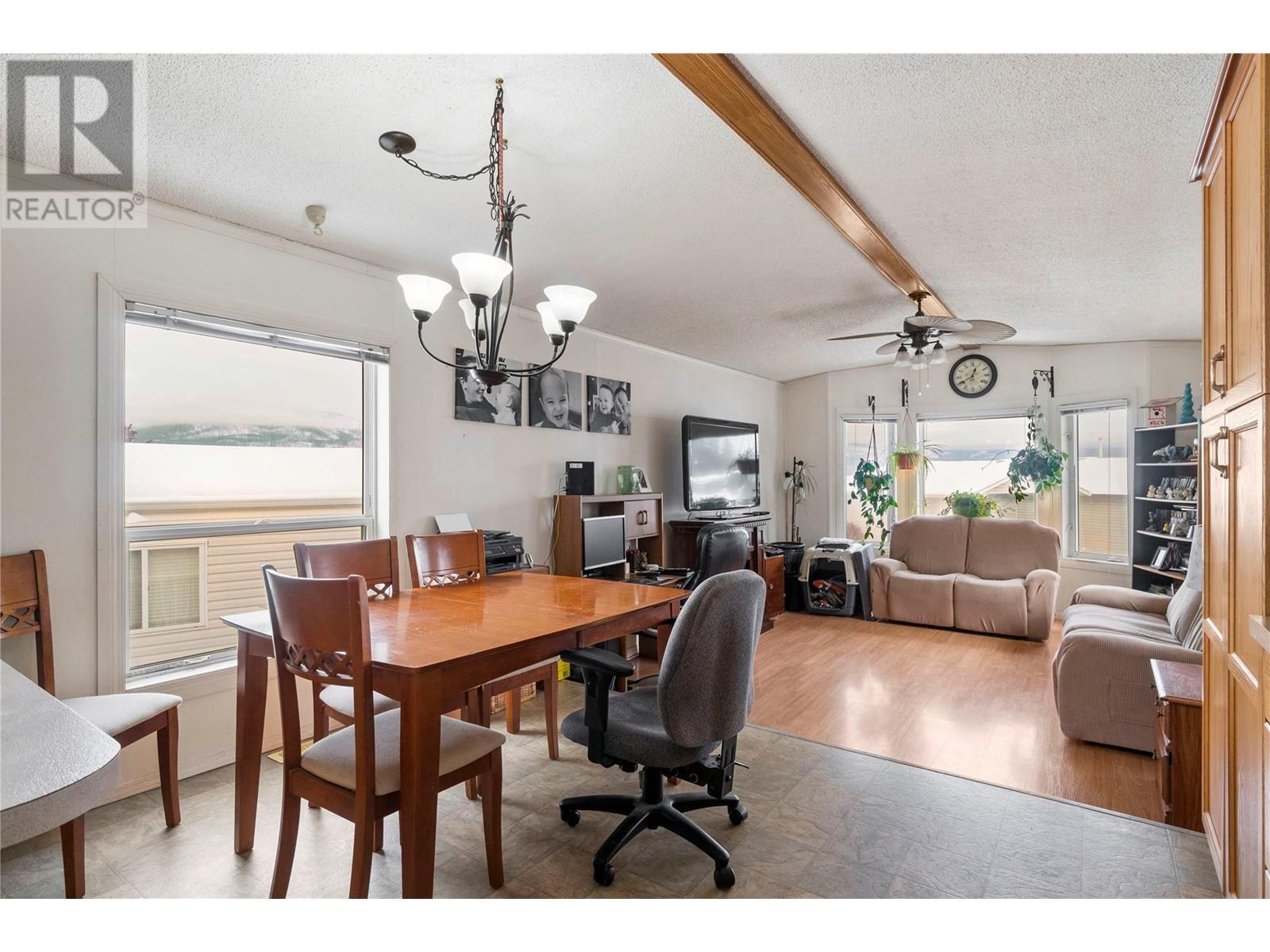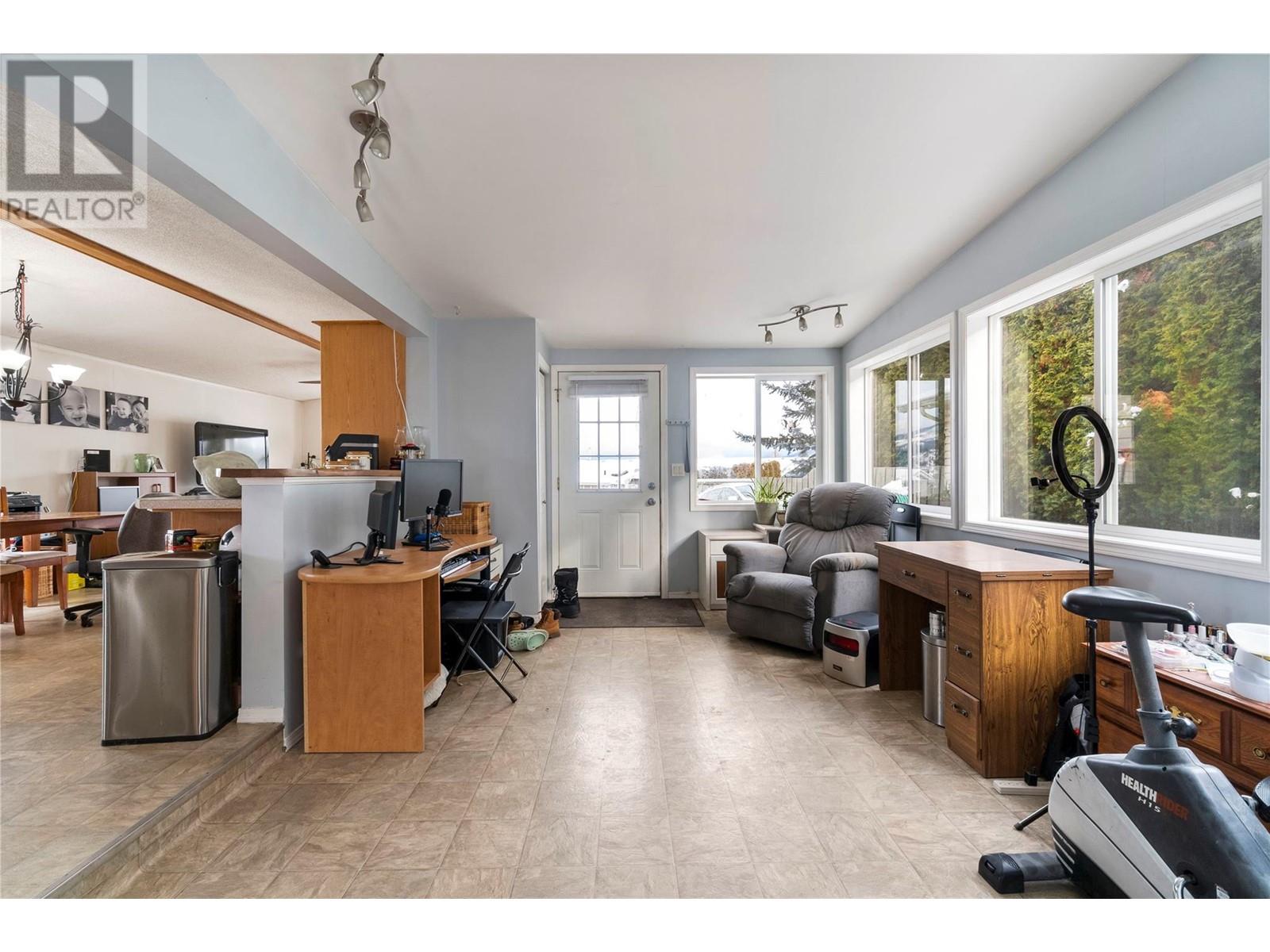1510 Trans Canada Highway Unit# 13 Sorrento, British Columbia V0E 2W0
$199,900Maintenance, Pad Rental
$500 Monthly
Maintenance, Pad Rental
$500 MonthlyLAKEVIEW HOME priced SIGNIFICANTLY BELOW ASSESSED VALUE in Sorrento's Deer Ridge Estates minutes away from all the recreational activities the Shuswap has to offer! Brand new hot water tank and newer furnace! Discover affordability and comfort in this charming 2-bedroom, 1-bathroom residence boasting captivating lake views! With a spacious 1077 sq ft. floor plan, this home offers ample living space. Enjoy your morning coffee with scenic lake views from the front balcony. Fenced in dog run for your pets! Park is age restricted to 55+ and very quiet with a great sense of community, pet friendly too! (Dogs: 10Kg or less, some exceptions may be allowed). Thank-you for your interest. (id:59116)
Property Details
| MLS® Number | 10320709 |
| Property Type | Single Family |
| Neigbourhood | Sorrento |
| AmenitiesNearBy | Golf Nearby, Recreation |
| CommunityFeatures | Adult Oriented, Seniors Oriented |
| Features | Two Balconies |
| ParkingSpaceTotal | 2 |
| ViewType | Lake View, Mountain View, View (panoramic) |
Building
| BathroomTotal | 1 |
| BedroomsTotal | 2 |
| Appliances | Refrigerator, Dishwasher, Dryer, Range - Electric, Microwave, Washer |
| ArchitecturalStyle | Ranch |
| ConstructedDate | 1993 |
| ExteriorFinish | Vinyl Siding |
| FireProtection | Smoke Detector Only |
| FlooringType | Laminate, Linoleum |
| HeatingType | Forced Air, See Remarks |
| RoofMaterial | Asphalt Shingle |
| RoofStyle | Unknown |
| StoriesTotal | 1 |
| SizeInterior | 1076 Sqft |
| Type | Manufactured Home |
| UtilityWater | Co-operative Well |
Parking
| Surfaced |
Land
| AccessType | Easy Access, Highway Access |
| Acreage | No |
| FenceType | Fence |
| LandAmenities | Golf Nearby, Recreation |
| LandscapeFeatures | Landscaped |
| Sewer | Septic Tank |
| SizeTotalText | Under 1 Acre |
| ZoningType | Unknown |
Rooms
| Level | Type | Length | Width | Dimensions |
|---|---|---|---|---|
| Main Level | Primary Bedroom | 13'3'' x 9'11'' | ||
| Main Level | 4pc Bathroom | 8'1'' x 6'10'' | ||
| Main Level | Laundry Room | 8'2'' x 5'6'' | ||
| Main Level | Bedroom | 8'9'' x 9'4'' | ||
| Main Level | Kitchen | 8'10'' x 12'7'' | ||
| Main Level | Dining Room | 9'6'' x 12'7'' | ||
| Main Level | Living Room | 15'3'' x 12'7'' | ||
| Main Level | Foyer | 19'10'' x 11'1'' |
https://www.realtor.ca/real-estate/27231769/1510-trans-canada-highway-unit-13-sorrento-sorrento
Interested?
Contact us for more information
Robert Mckibbon
404-251 Trans Canada Hwy Nw
Salmon Arm, British Columbia V1E 3B8



































