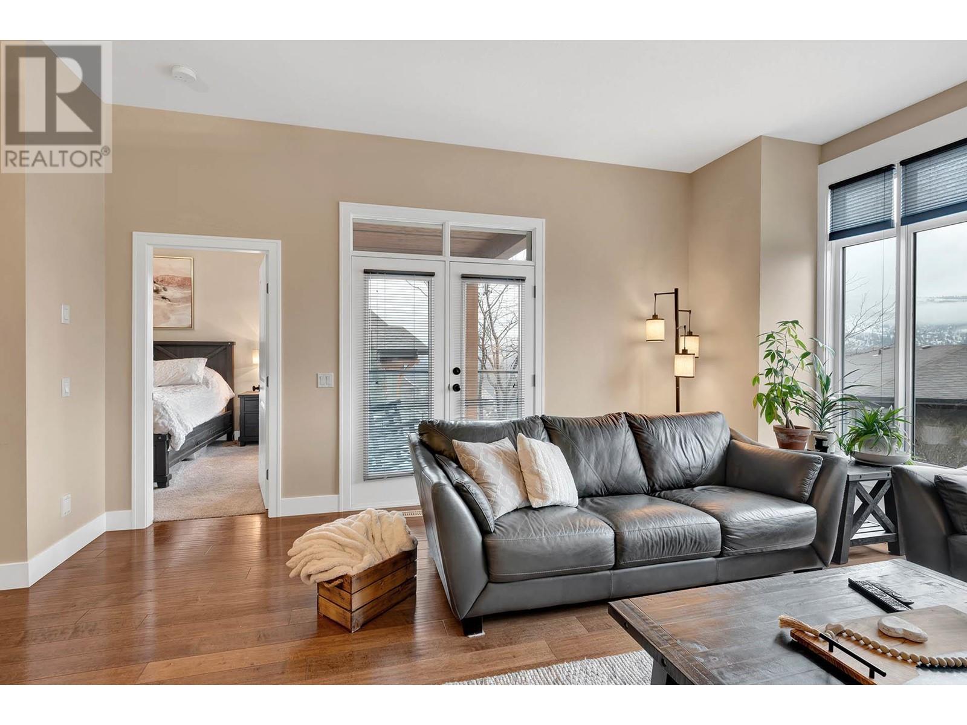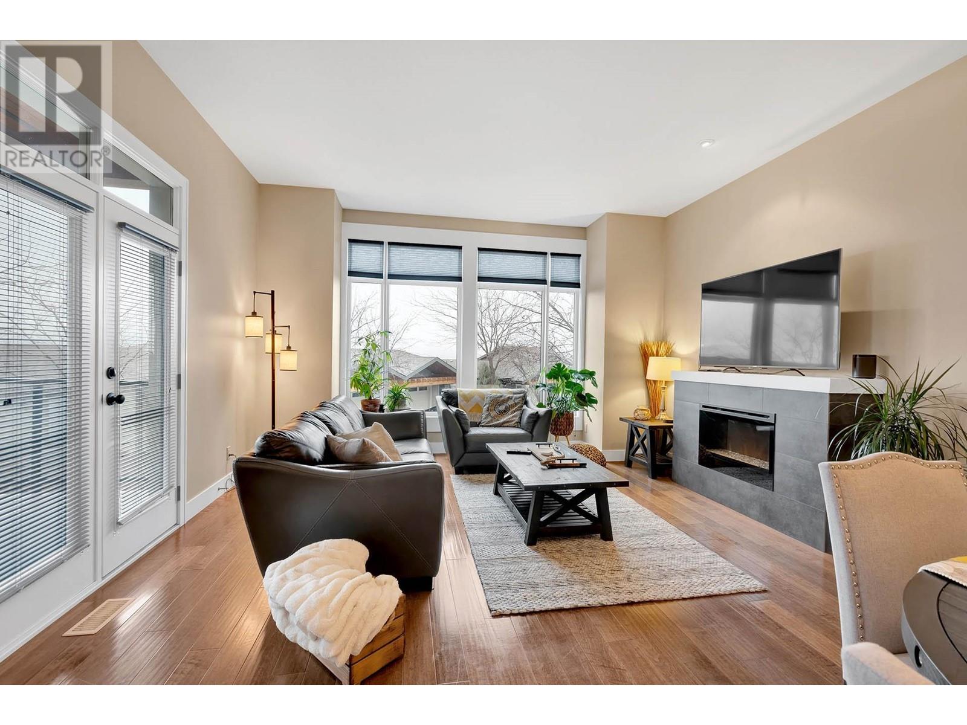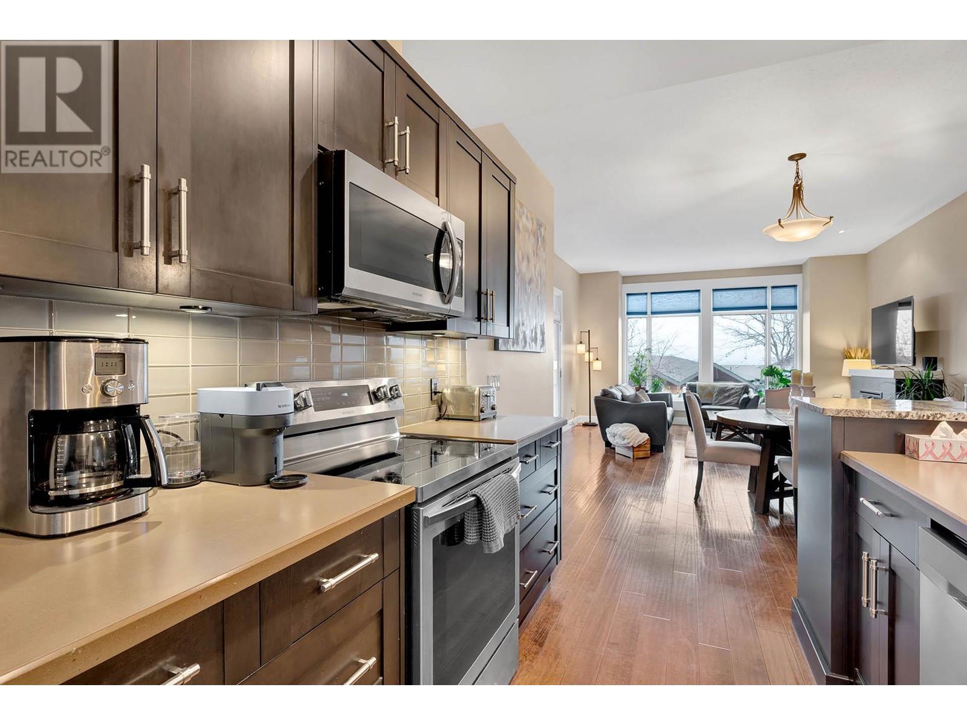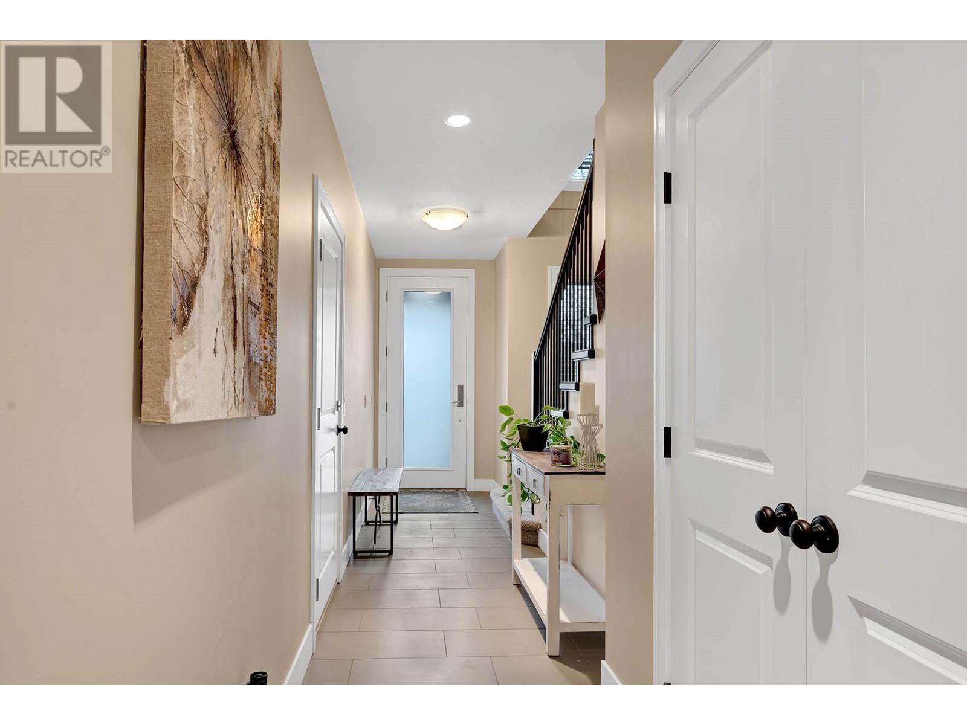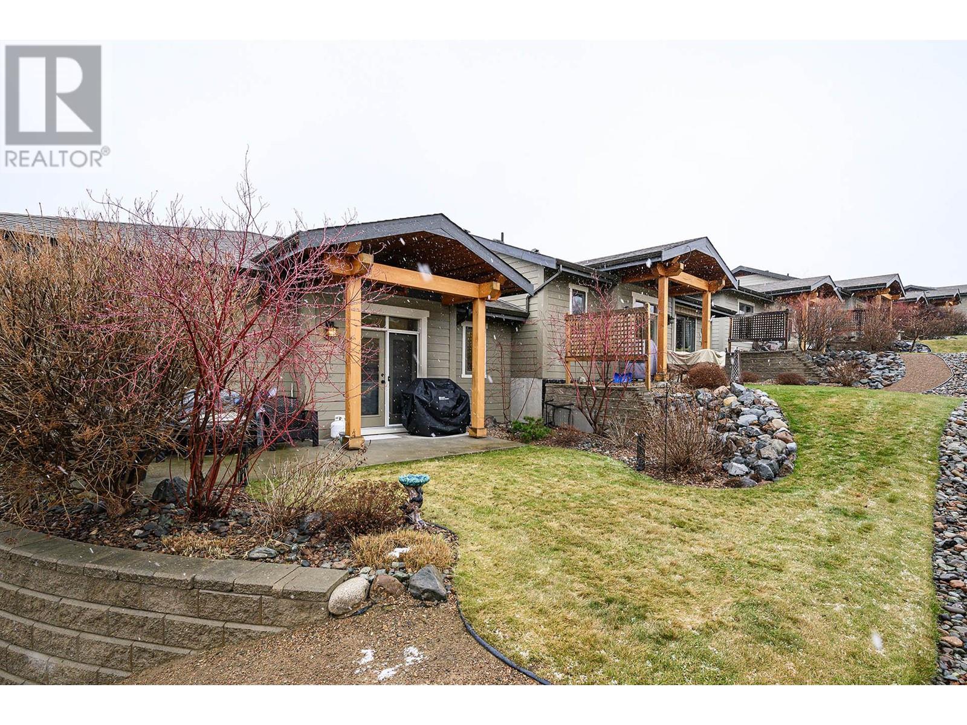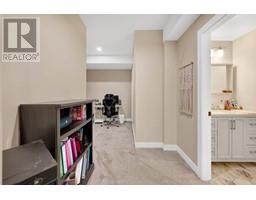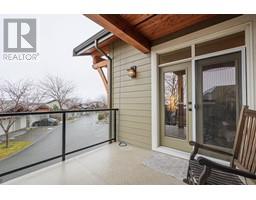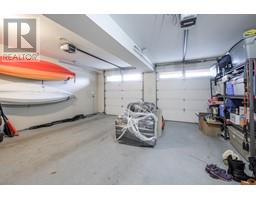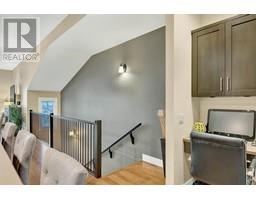1512 Golf Ridge Drive Kamloops, British Columbia V2H 0A5
$799,900Maintenance,
$475.86 Monthly
Maintenance,
$475.86 MonthlyBeautifully maintained 2+1 bedroom 3 bathroom end-unit townhouse in the very desirable Golf Ridge Neighbourhood in Sun Rivers. Main floor features an open concept island kitchen with 4 stainless steel appliances, diningroom, livingroom with gas fireplace and access to a covered sundeck with great city/mountain views, hardwood flooring, 10' ceilings, 2 bedrooms including main bedroom with 5 piece ensuite & walk-in closet, 3 piece bathroom, laundry and access to a private patio backing onto the 10th fairway. Fully finished basement with 1 bedroom, 4 piece bathroom, recroom, good sized storage area and double garage with extra storage space. Great central location within Sun Rivers and immaculately maintained inside and out. A must to view! (id:59116)
Property Details
| MLS® Number | 10331208 |
| Property Type | Single Family |
| Neigbourhood | Sun Rivers |
| Parking Space Total | 2 |
Building
| Bathroom Total | 3 |
| Bedrooms Total | 3 |
| Architectural Style | Other |
| Constructed Date | 2008 |
| Construction Style Attachment | Attached |
| Cooling Type | See Remarks |
| Heating Fuel | Geo Thermal |
| Stories Total | 2 |
| Size Interior | 2,882 Ft2 |
| Type | Row / Townhouse |
| Utility Water | See Remarks |
Parking
| Attached Garage | 2 |
Land
| Acreage | No |
| Sewer | Municipal Sewage System |
| Size Total Text | Under 1 Acre |
| Zoning Type | Unknown |
Rooms
| Level | Type | Length | Width | Dimensions |
|---|---|---|---|---|
| Basement | 4pc Bathroom | Measurements not available | ||
| Basement | Storage | 9'8'' x 8'0'' | ||
| Basement | Bedroom | 8'9'' x 16'7'' | ||
| Basement | Recreation Room | 11'6'' x 17'6'' | ||
| Main Level | Laundry Room | 3'4'' x 6'8'' | ||
| Main Level | 3pc Bathroom | Measurements not available | ||
| Main Level | 5pc Ensuite Bath | Measurements not available | ||
| Main Level | Family Room | 13'0'' x 10'0'' | ||
| Main Level | Bedroom | 14'0'' x 12'5'' | ||
| Main Level | Primary Bedroom | 12'6'' x 15'0'' | ||
| Main Level | Kitchen | 16'0'' x 10'0'' | ||
| Main Level | Dining Room | 11'0'' x 13'0'' | ||
| Main Level | Living Room | 14'0'' x 15'5'' |
https://www.realtor.ca/real-estate/27821489/1512-golf-ridge-drive-kamloops-sun-rivers
Contact Us
Contact us for more information

Helen Ralph
Personal Real Estate Corporation
258 Seymour Street
Kamloops, British Columbia V2C 2E5

Chris Ralph
Personal Real Estate Corporation
258 Seymour Street
Kamloops, British Columbia V2C 2E5





