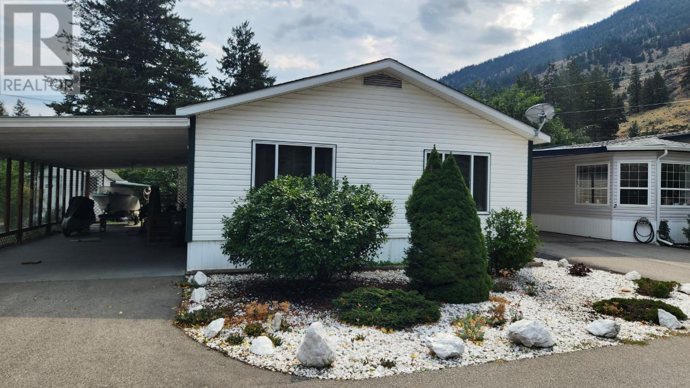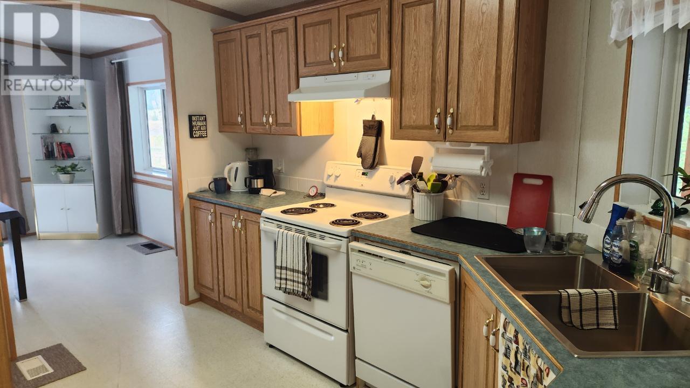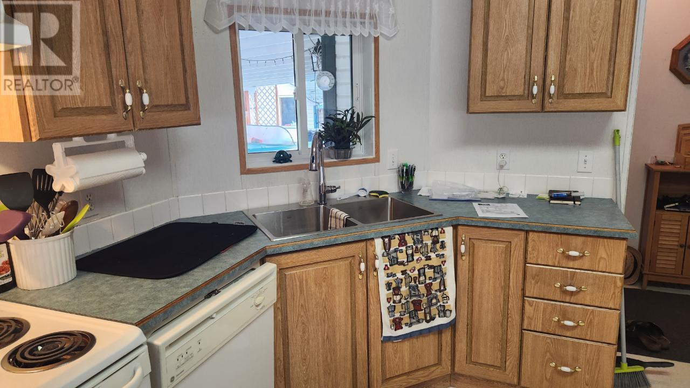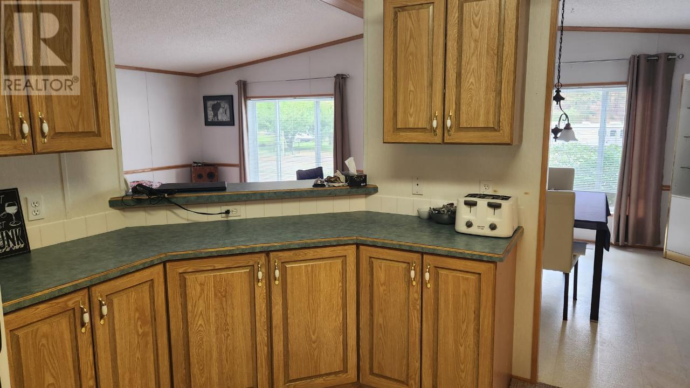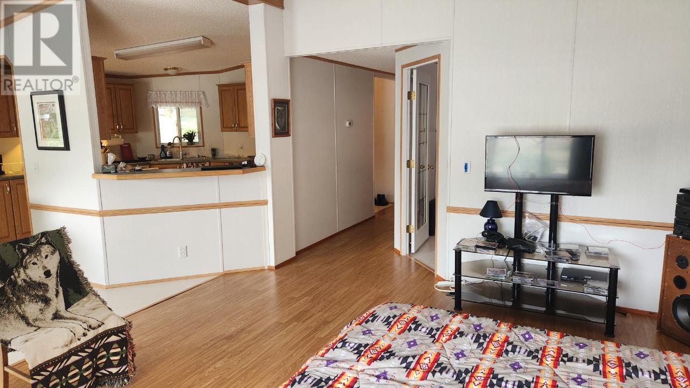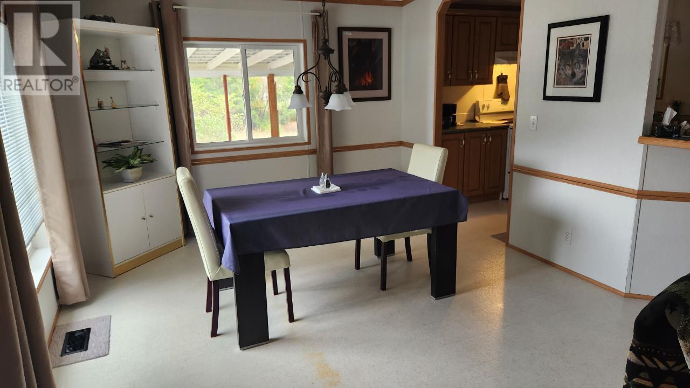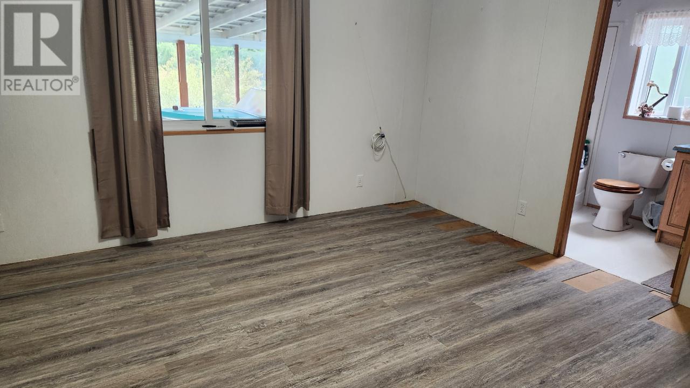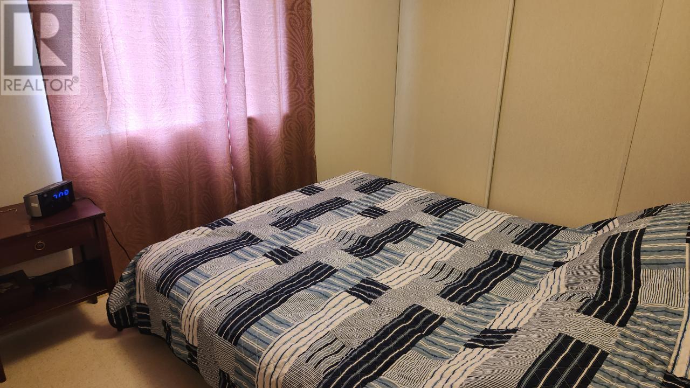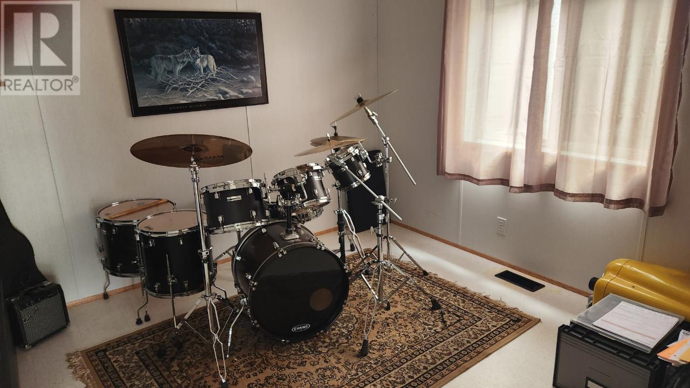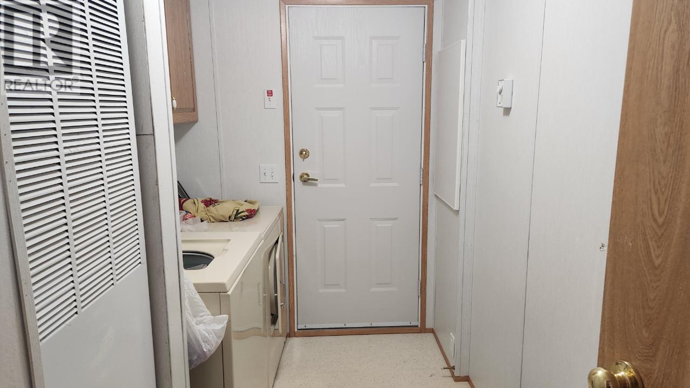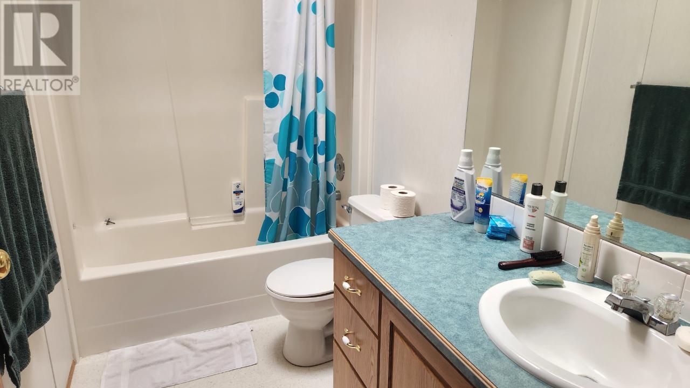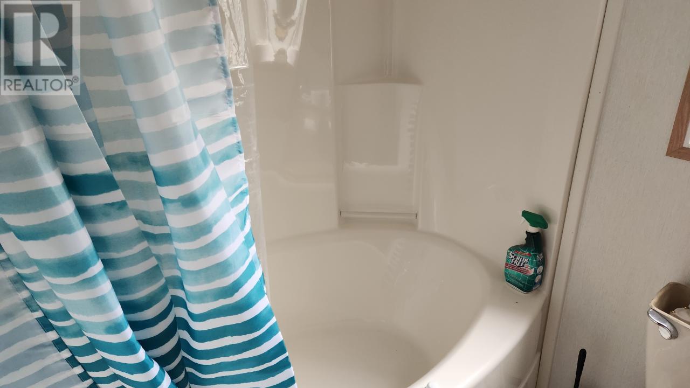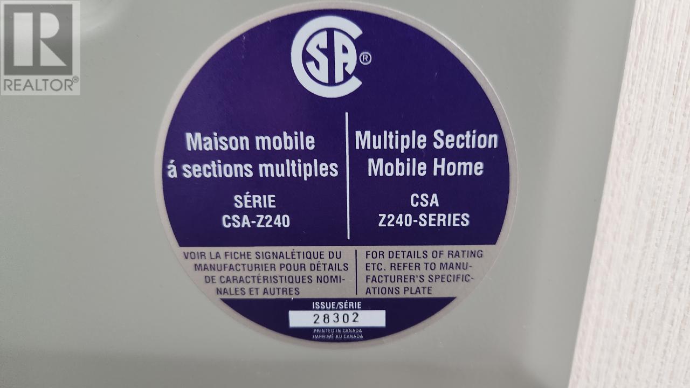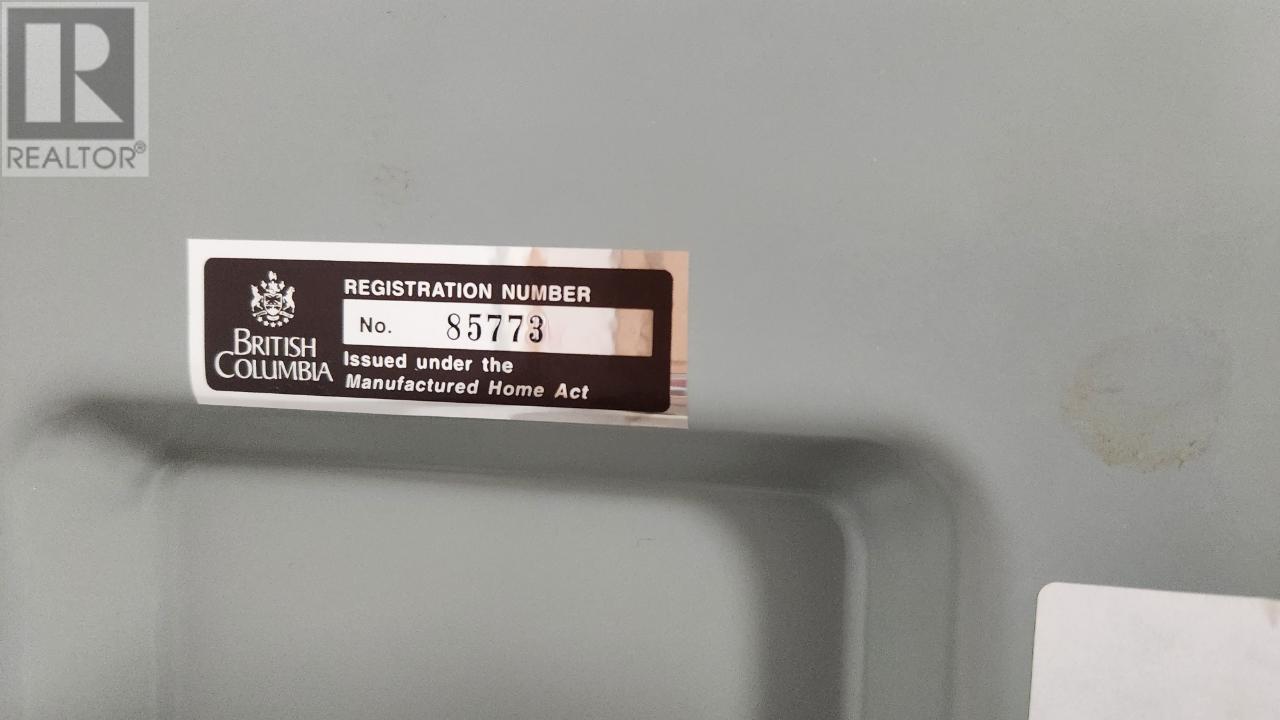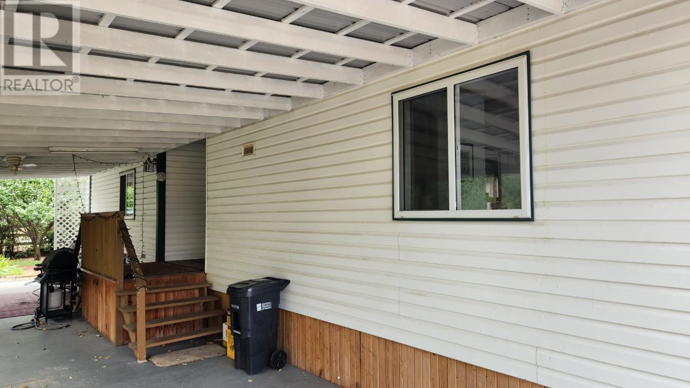1518 Hwy 3a Unit# 1 Out Of Area, British Columbia V0X 1N6
$239,000Maintenance, Pad Rental
$500 Monthly
Maintenance, Pad Rental
$500 MonthlyAffordable living awaits in the abundant surroundings of Cherrywood Estates, nestled just 25 minutes Southwest of Penticton and 5 minutes North of Keremeos. This charming manufactured home offers a comfortable retreat with 2 bedrooms, 2 bathrooms, and a separate office/den adorned with a glass door. The spacious living room, dining area, and kitchen provide the perfect setting for hosting gatherings and creating memories. Outside, a large yard presents ample space for private outdoor living or indulging your green thumb with a thriving garden. The property also includes a garden storage/workshop, offering practicality and convenience. Embrace the joys of affordable living in this delightful home. 55+, 1 cat or dog upon approval & long term rentals are allowed. All measurements are approximate. Call listing agent today for a viewing. (id:59116)
Property Details
| MLS® Number | 201416 |
| Property Type | Single Family |
| Neigbourhood | Keremeos Rural Olalla |
| Amenities Near By | Golf Nearby |
| Community Features | Rural Setting, Pets Allowed, Rentals Allowed, Seniors Oriented |
| Features | Level Lot |
| Parking Space Total | 1 |
| View Type | Mountain View |
Building
| Bathroom Total | 2 |
| Bedrooms Total | 2 |
| Appliances | Range, Refrigerator, Dishwasher, Dryer, Washer |
| Basement Type | Crawl Space |
| Constructed Date | 1999 |
| Exterior Finish | Vinyl Siding |
| Foundation Type | None |
| Heating Type | Forced Air, See Remarks |
| Roof Material | Asphalt Shingle |
| Roof Style | Unknown |
| Stories Total | 1 |
| Size Interior | 1,344 Ft2 |
| Type | Manufactured Home |
| Utility Water | See Remarks |
Parking
| Carport |
Land
| Access Type | Easy Access |
| Acreage | No |
| Land Amenities | Golf Nearby |
| Landscape Features | Landscaped, Level |
| Sewer | Septic Tank |
| Size Total | 0|under 1 Acre |
| Size Total Text | 0|under 1 Acre |
| Zoning Type | Unknown |
Rooms
| Level | Type | Length | Width | Dimensions |
|---|---|---|---|---|
| Main Level | Primary Bedroom | 13'5'' x 12'10'' | ||
| Main Level | Living Room | 18'10'' x 16'7'' | ||
| Main Level | Laundry Room | 6'3'' x 9'6'' | ||
| Main Level | Kitchen | 12'6'' x 12'8'' | ||
| Main Level | 4pc Ensuite Bath | Measurements not available | ||
| Main Level | Dining Room | 11'6'' x 9'6'' | ||
| Main Level | Den | 10'5'' x 9'6'' | ||
| Main Level | Bedroom | 8'6'' x 10'6'' | ||
| Main Level | 4pc Bathroom | Measurements not available |
https://www.realtor.ca/real-estate/26140111/1518-hwy-3a-unit-1-out-of-area-keremeos-rural-olalla
Contact Us
Contact us for more information

Ernie Sheridan
Personal Real Estate Corporation
www.liveintheok.com/
302 Eckhardt Avenue West
Penticton, British Columbia V2A 2A9

