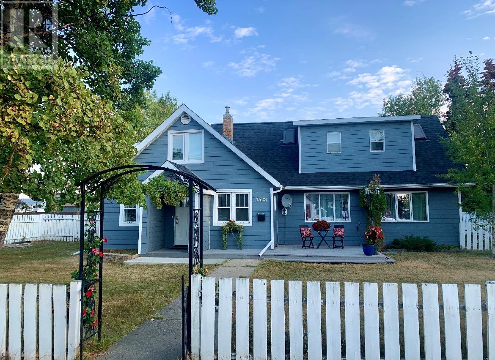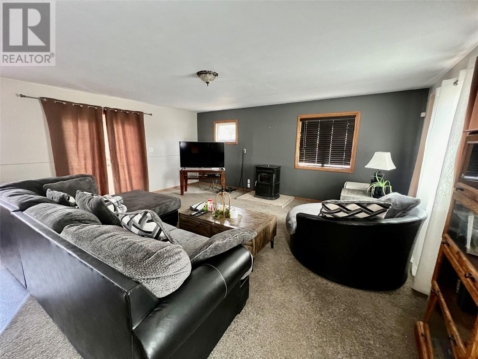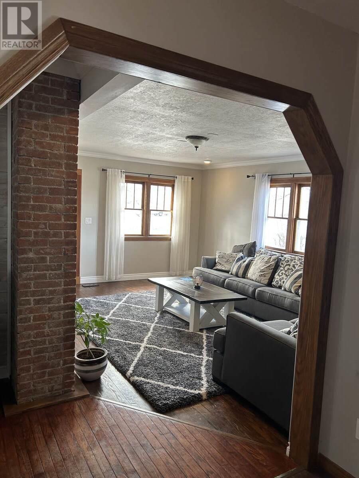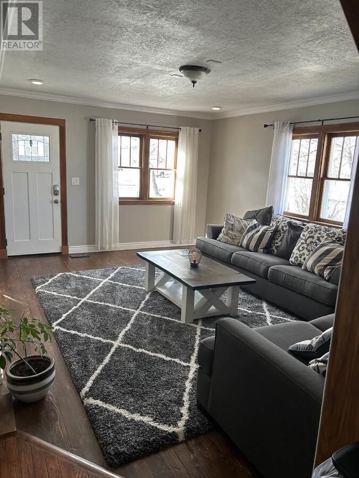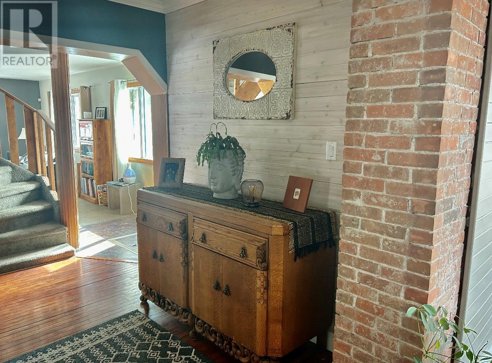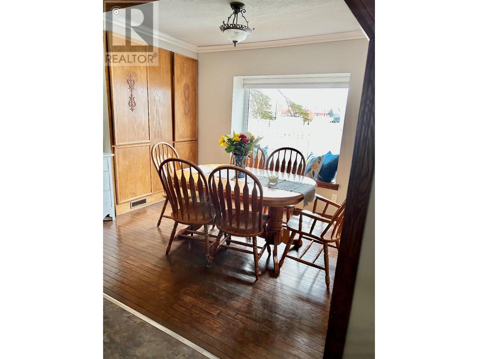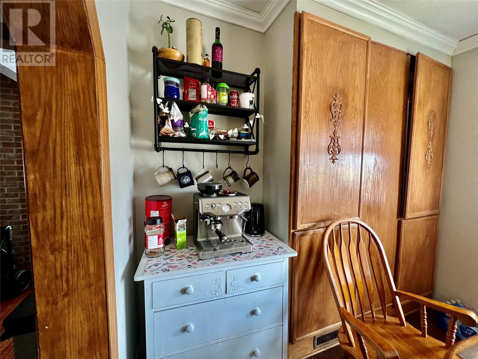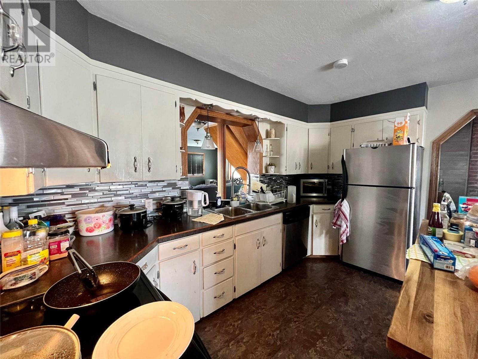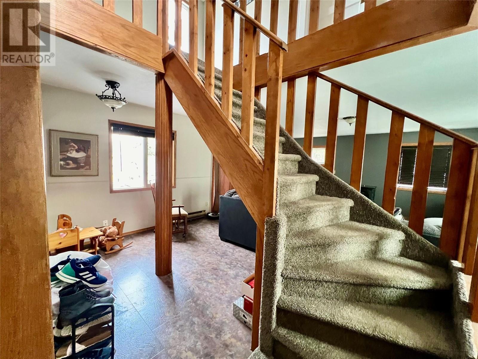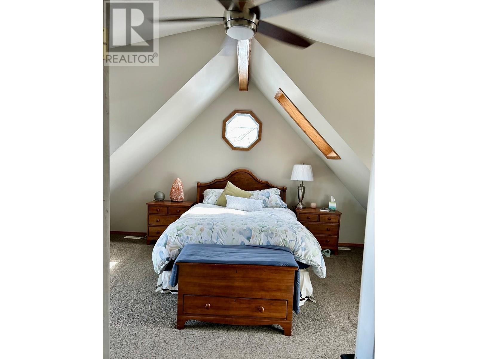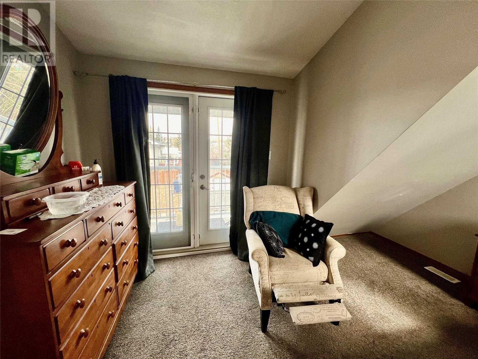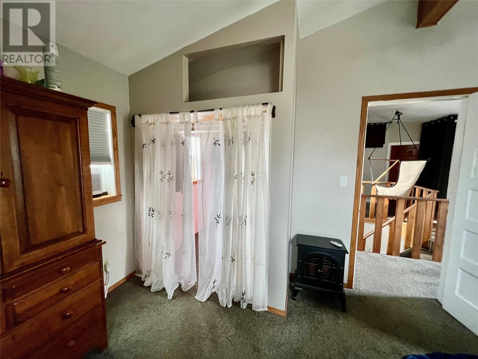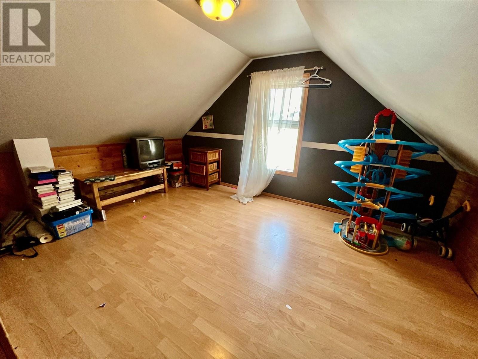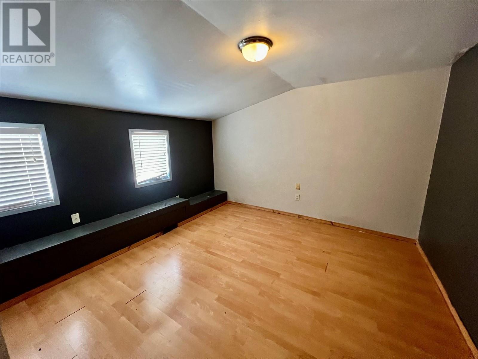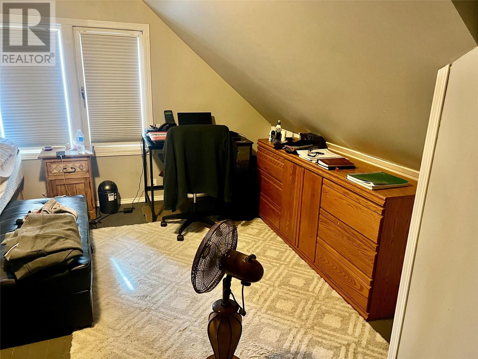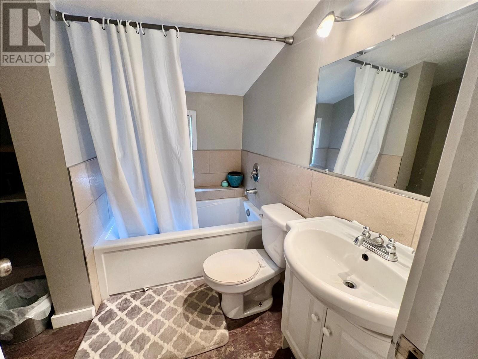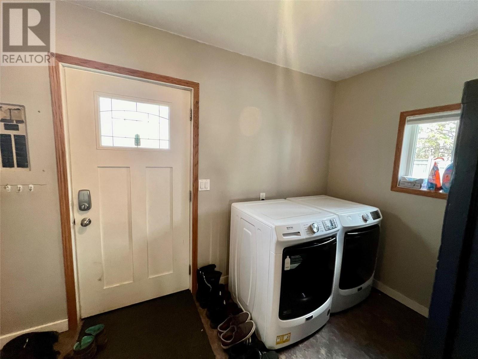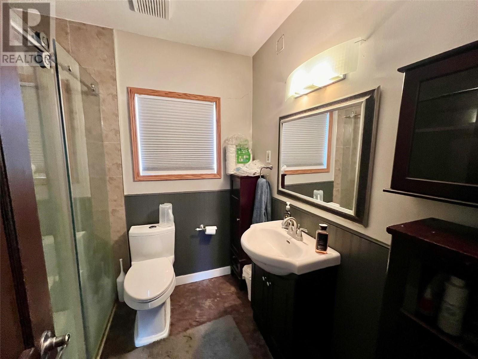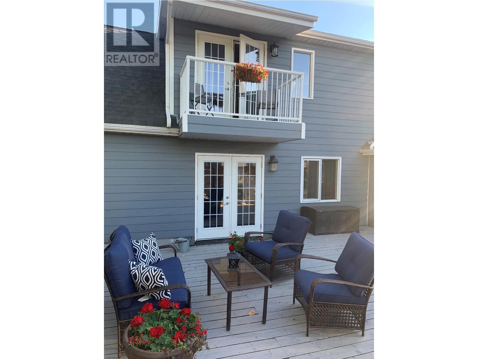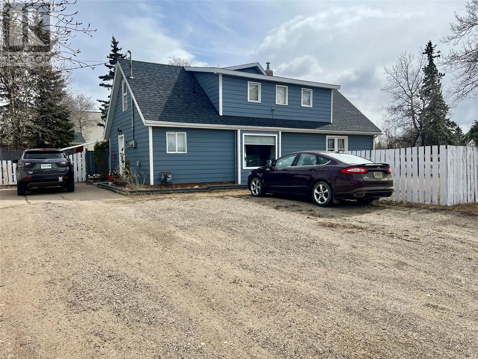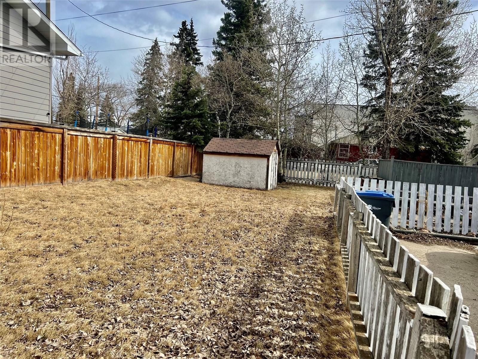1528 102nd Avenue Dawson Creek, British Columbia V1G 2E2
$379,000
This listing is the perfect combination of old world charm, mixed with modern updates. Situated on a large corner lot within walking distance of many amenities such as shopping, and schools. Over 2600 sq feet above grade living space. The main floor contains a beautiful living room, office, kitchen and a large family room with a pellet stove. French doors lead out to the main deck wired for a hot tub. Main floor laundry has a new washer/dryer, by the newly updated bathroom. Second floor boasts a large master bedroom with vaulted ceilings, skylight and balcony. Upstairs also includes 3 more bedrooms and another newly updated bathroom. Other new additions and renos include a new roof, exterior doors, and some new windows. This gorgeous listing is sure to please, and has everything you could need in a home! Call today for a private showing (id:59116)
Property Details
| MLS® Number | 10309327 |
| Property Type | Single Family |
| Neigbourhood | Dawson Creek |
| AmenitiesNearBy | Airport, Schools, Ski Area |
| CommunityFeatures | Pets Allowed |
| Features | Corner Site, One Balcony |
| ParkingSpaceTotal | 5 |
| WaterFrontType | Other |
Building
| BathroomTotal | 2 |
| BedroomsTotal | 4 |
| ArchitecturalStyle | Other |
| BasementType | Crawl Space |
| ConstructedDate | 1952 |
| ConstructionStyleAttachment | Detached |
| ExteriorFinish | Composite Siding |
| FireplaceFuel | Wood |
| FireplacePresent | Yes |
| FireplaceType | Conventional |
| FlooringType | Carpeted, Hardwood, Laminate |
| FoundationType | Block |
| HeatingType | Forced Air, See Remarks |
| RoofMaterial | Asphalt Shingle |
| RoofStyle | Unknown |
| StoriesTotal | 2 |
| SizeInterior | 2606 Sqft |
| Type | House |
| UtilityWater | Municipal Water |
Parking
| Offset |
Land
| Acreage | No |
| FenceType | Fence |
| LandAmenities | Airport, Schools, Ski Area |
| Sewer | Municipal Sewage System |
| SizeFrontage | 87 Ft |
| SizeIrregular | 0.25 |
| SizeTotal | 0.25 Ac|under 1 Acre |
| SizeTotalText | 0.25 Ac|under 1 Acre |
| ZoningType | Residential |
Rooms
| Level | Type | Length | Width | Dimensions |
|---|---|---|---|---|
| Second Level | 3pc Bathroom | 7'10'' x 7'3'' | ||
| Second Level | Bedroom | 10'0'' x 9'0'' | ||
| Second Level | Bedroom | 13'4'' x 14'4'' | ||
| Second Level | Bedroom | 13'0'' x 8'0'' | ||
| Second Level | Primary Bedroom | 22'0'' x 15'6'' | ||
| Main Level | 3pc Bathroom | 6'6'' x 7'0'' | ||
| Main Level | Family Room | 24'0'' x 20'0'' | ||
| Main Level | Living Room | 16'6'' x 12'6'' | ||
| Main Level | Kitchen | 13'10'' x 16'6'' | ||
| Main Level | Den | 11'0'' x 19'6'' |
https://www.realtor.ca/real-estate/26720770/1528-102nd-avenue-dawson-creek-dawson-creek
Interested?
Contact us for more information
Cindy Oldfield
Personal Real Estate Corporation
1 - 928 103 Ave
Dawson Creek, British Columbia V1G 2G3

