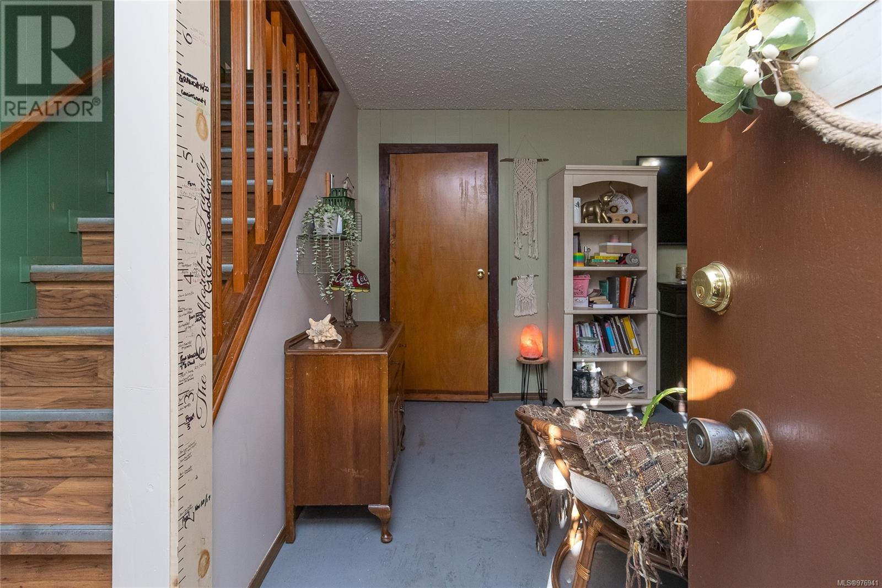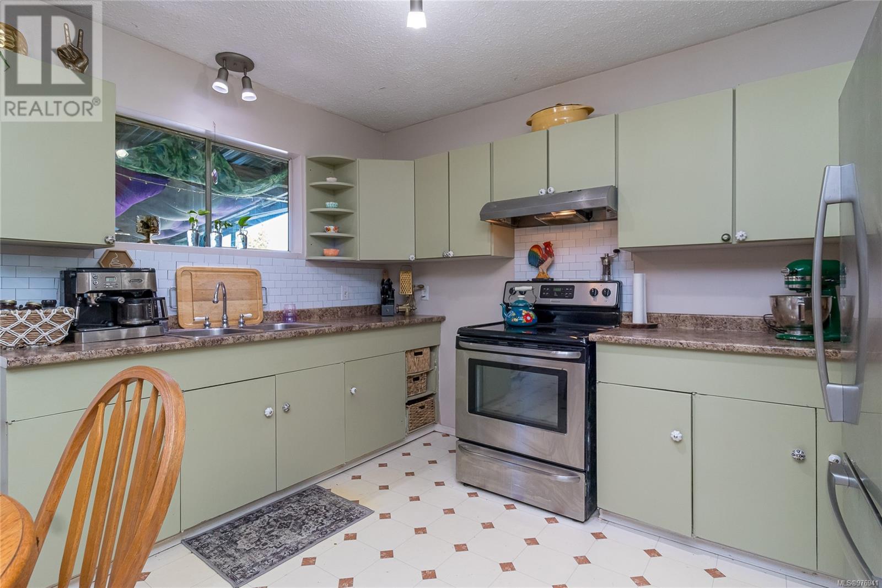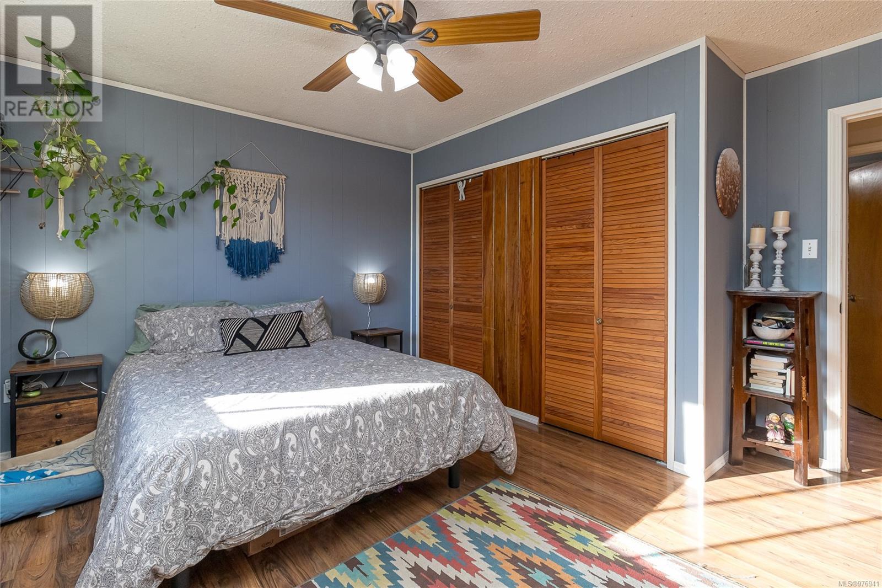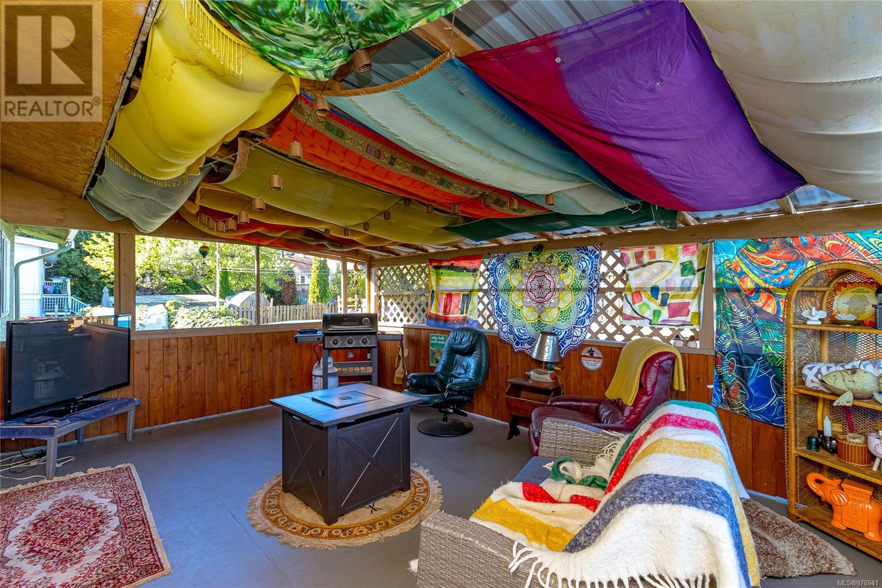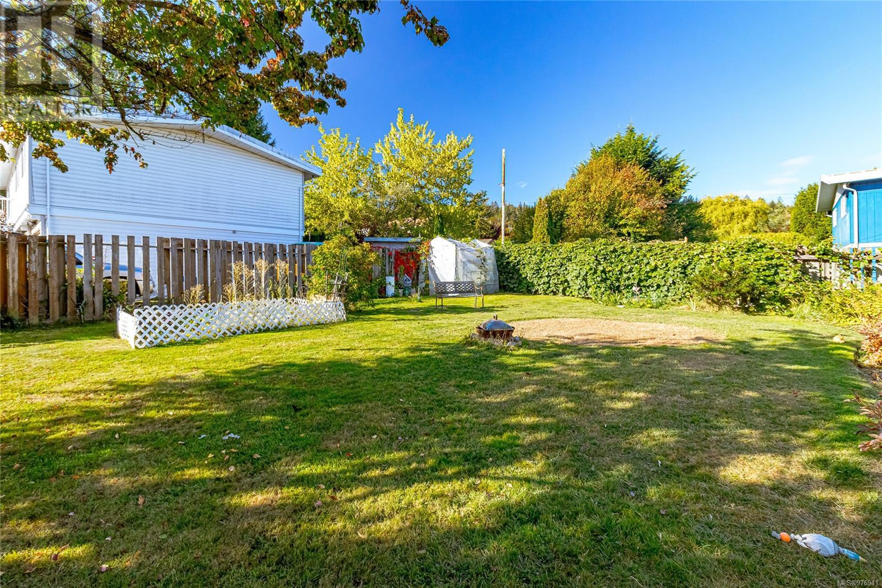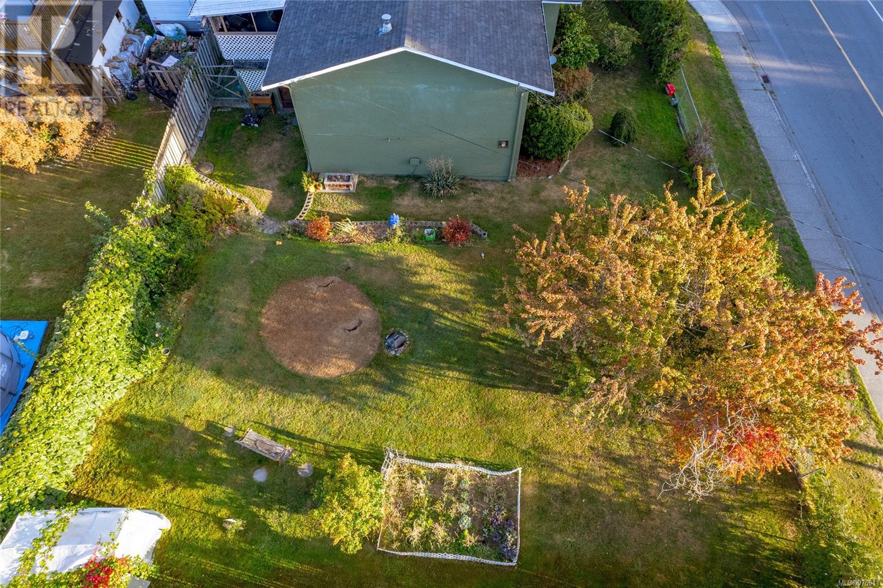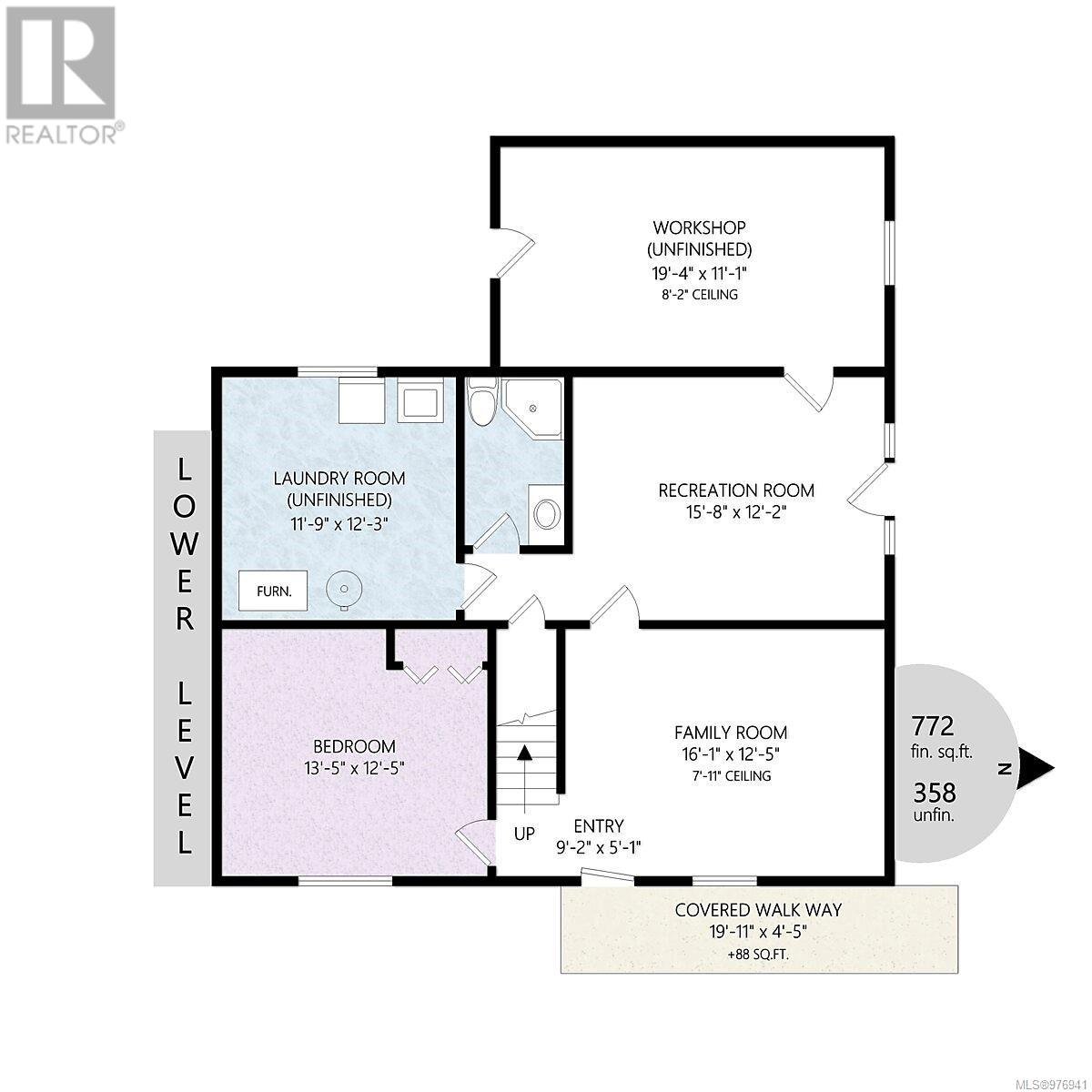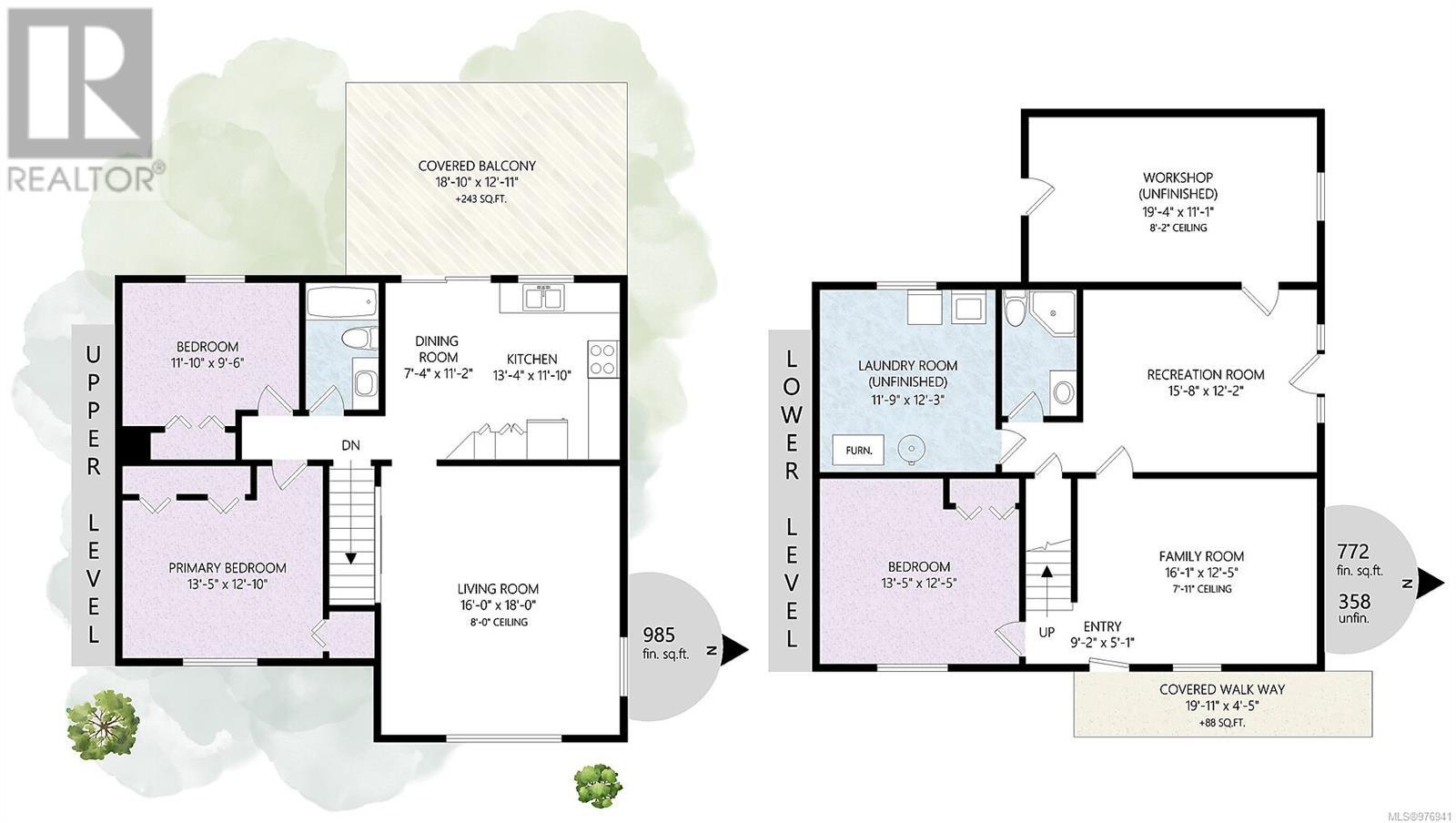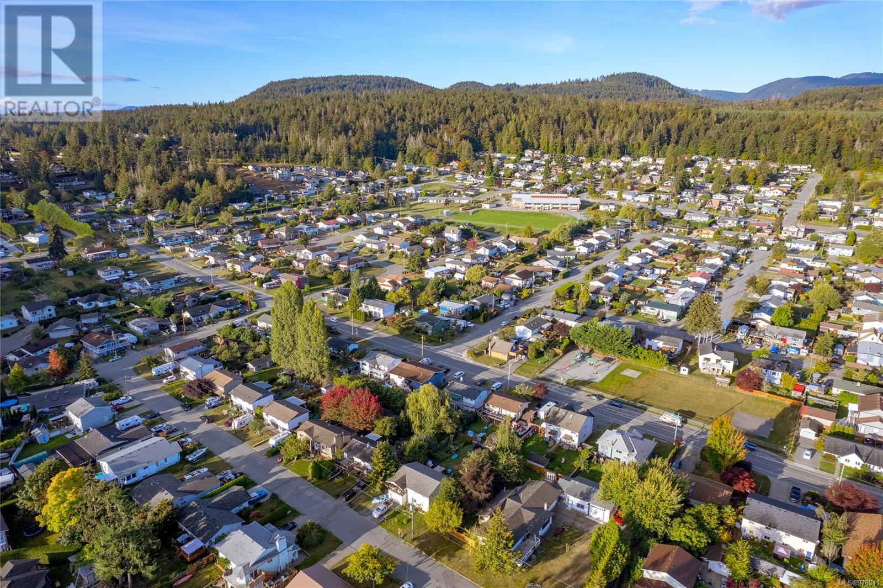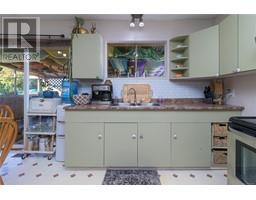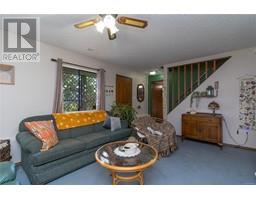1532 Pauline St Crofton, British Columbia V0R 1R0
$599,900
Best Value today in Crofton! Priced sharply, This 2100+ square foot 3 bed 2 bath family home on a large 7376 sqft. corner lot provides a slice of everything any family could want! Located a short stroll to the waterfront, and core of town; this home features great living spaces. Upstairs you will find a spacious kitchen and living room, with a large covered deck located off of the kitchen. The Primary and second bedroom is found here, and a renovated bathroom! Downstairs, the house provides everything a family needs; a large bedroom, a family room, and a large bonus/hobby room with it's own outside access; which steps into a large laundry room on one side; and a covered carport made into a workshop on the other side. The large yard is perfect for a hobby garden and family get togethers; with beautiful southern exposure; this yard could produce great veggies; OR could have future development options. New HWT and newer Gas Furn. All measurements approximate, please verify if important. (id:59116)
Property Details
| MLS® Number | 976941 |
| Property Type | Single Family |
| Neigbourhood | Crofton |
| Features | Level Lot, Corner Site, Other, Rectangular, Marine Oriented |
Building
| BathroomTotal | 2 |
| BedroomsTotal | 3 |
| ConstructedDate | 1972 |
| CoolingType | None |
| HeatingFuel | Natural Gas |
| HeatingType | Forced Air |
| SizeInterior | 2115 Sqft |
| TotalFinishedArea | 1757 Sqft |
| Type | House |
Land
| Acreage | No |
| SizeIrregular | 7370 |
| SizeTotal | 7370 Sqft |
| SizeTotalText | 7370 Sqft |
| ZoningDescription | R3 |
| ZoningType | Residential |
Rooms
| Level | Type | Length | Width | Dimensions |
|---|---|---|---|---|
| Lower Level | Workshop | 19'4 x 11'1 | ||
| Lower Level | Bedroom | 13'5 x 12'5 | ||
| Lower Level | Recreation Room | 15'8 x 12'2 | ||
| Lower Level | Laundry Room | 11'9 x 12'3 | ||
| Lower Level | Family Room | 16'1 x 12'5 | ||
| Lower Level | Bathroom | 3-Piece | ||
| Main Level | Living Room | 16' x 18' | ||
| Main Level | Kitchen | 13'4 x 11'10 | ||
| Main Level | Dining Room | 11'2 x 7'4 | ||
| Main Level | Primary Bedroom | 13'5 x 12'10 | ||
| Main Level | Bedroom | 11'10 x 9'6 | ||
| Main Level | Bathroom | 4-Piece |
https://www.realtor.ca/real-estate/27456480/1532-pauline-st-crofton-crofton
Interested?
Contact us for more information
Evan Schroeder
#1 - 5140 Metral Drive
Nanaimo, British Columbia V9T 2K8






