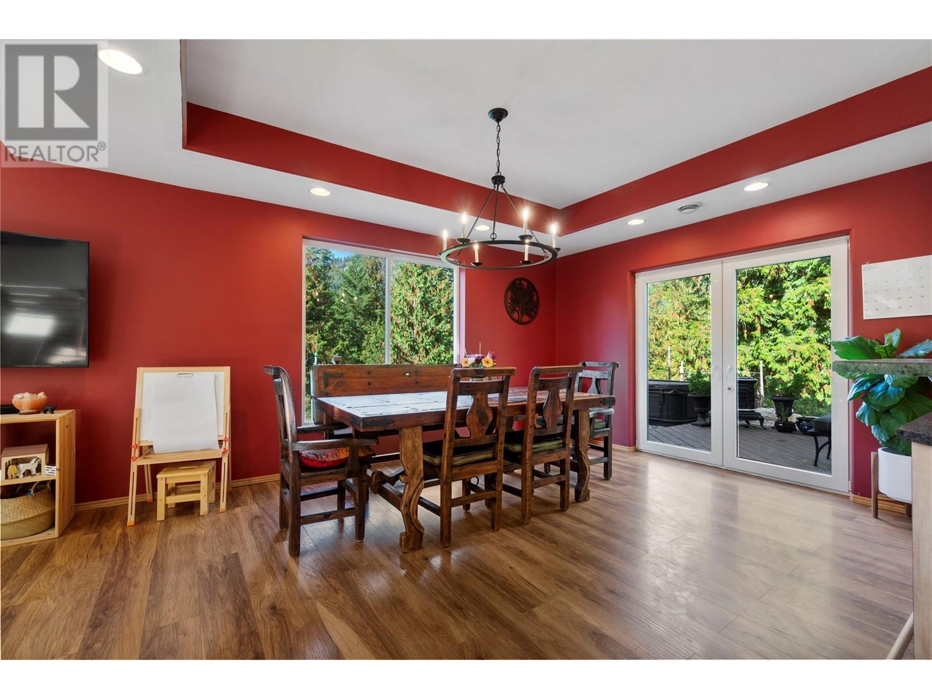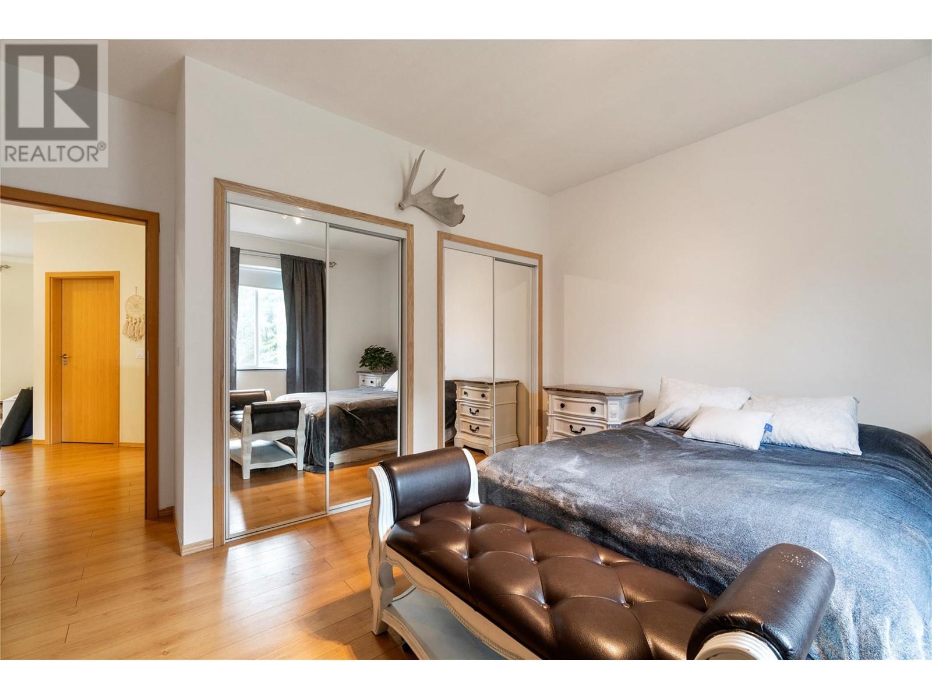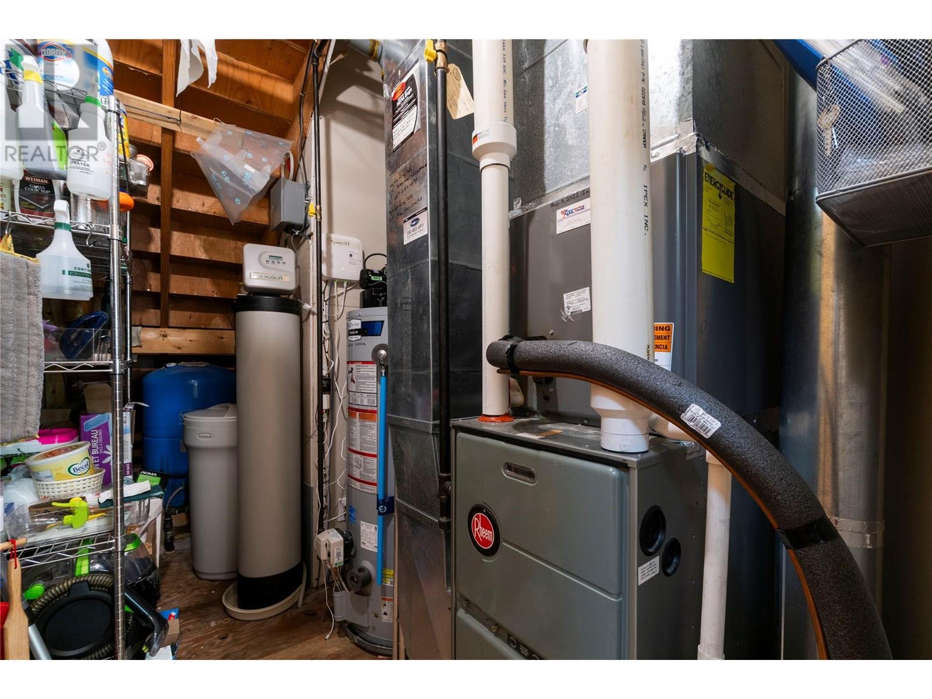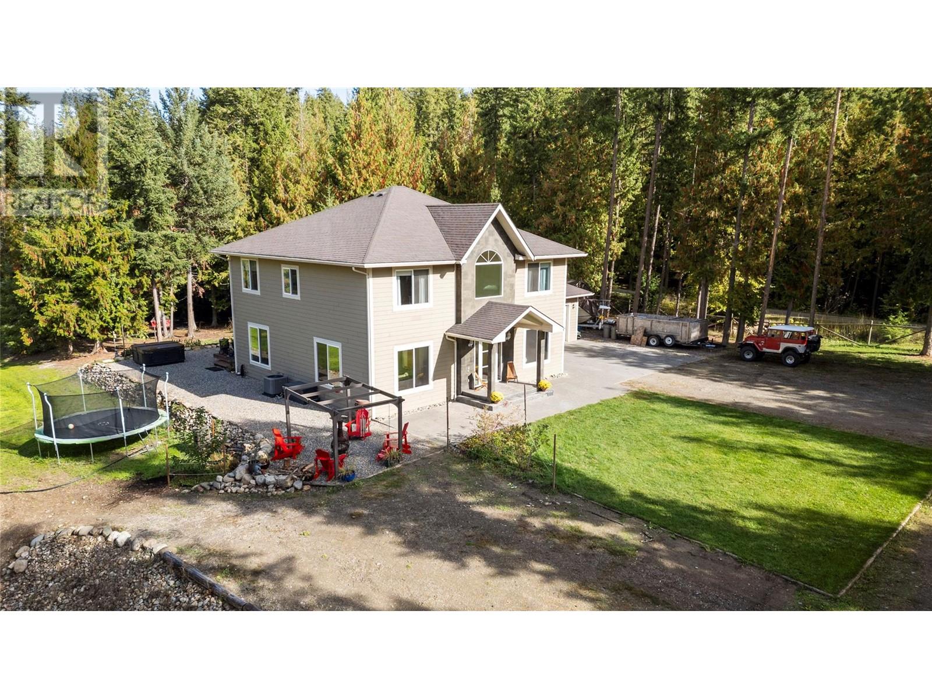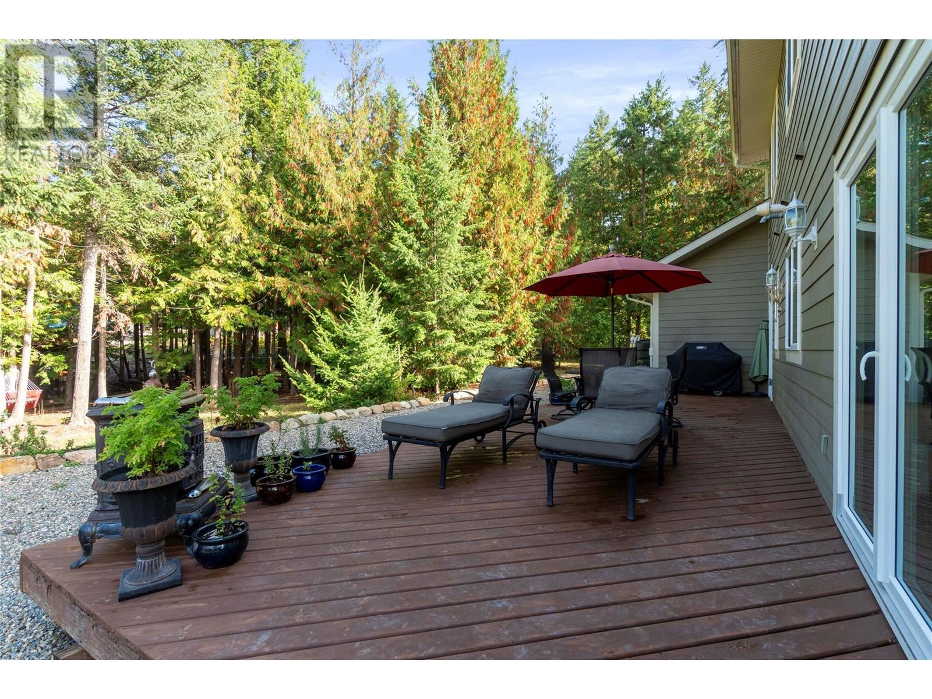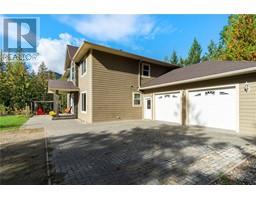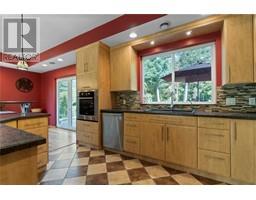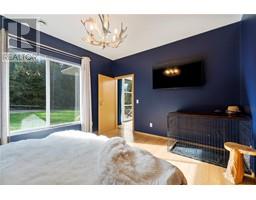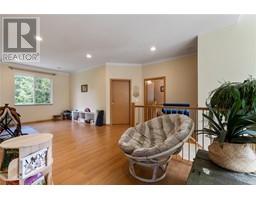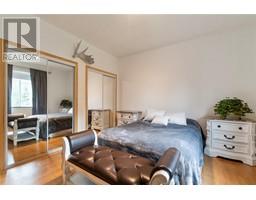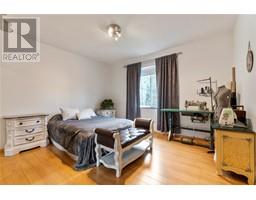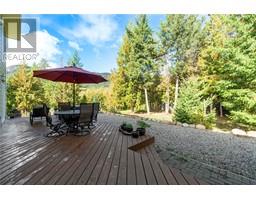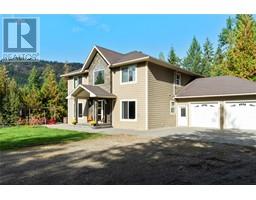1534 Recline Ridge Road Tappen, British Columbia V0E 2X3
$999,900
Perfect for a large family, this beautiful home features 4 bedrooms, 2 dens, and charming European-inspired details. Situated on nearly 2.5 fully fenced acres, this property is ideal for pet owners—bring your puppies to enjoy the large dog run! Located in the highly sought-after Recline Ridge area, this home offers a wonderful mix of space and style. The main floor includes a master bedroom and ensuite, a huge pantry, laundry room, half bathroom, and a cozy living room , dining room and kitchen in an open-concept layout. Upstairs, you'll find 3 additional bedrooms, 2 dens, an oversized bathroom, and a versatile play area with endless possibilities. (id:59116)
Property Details
| MLS® Number | 10331877 |
| Property Type | Single Family |
| Neigbourhood | Tappen / Sunnybrae |
| Features | Irregular Lot Size, Central Island |
| Parking Space Total | 2 |
| View Type | Mountain View |
Building
| Bathroom Total | 3 |
| Bedrooms Total | 4 |
| Appliances | Refrigerator, Cooktop, Dishwasher, Dryer, Range - Electric, Washer, Water Softener, Oven - Built-in |
| Architectural Style | Contemporary |
| Basement Type | Crawl Space |
| Constructed Date | 2011 |
| Construction Style Attachment | Detached |
| Cooling Type | Central Air Conditioning |
| Exterior Finish | Composite Siding |
| Flooring Type | Ceramic Tile, Laminate, Vinyl |
| Foundation Type | Block |
| Half Bath Total | 1 |
| Heating Type | Forced Air, See Remarks |
| Roof Material | Asphalt Shingle |
| Roof Style | Unknown |
| Stories Total | 2 |
| Size Interior | 2,962 Ft2 |
| Type | House |
| Utility Water | Well |
Parking
| Attached Garage | 2 |
Land
| Acreage | Yes |
| Fence Type | Fence |
| Sewer | Septic Tank |
| Size Irregular | 2.48 |
| Size Total | 2.48 Ac|1 - 5 Acres |
| Size Total Text | 2.48 Ac|1 - 5 Acres |
| Zoning Type | Unknown |
Rooms
| Level | Type | Length | Width | Dimensions |
|---|---|---|---|---|
| Second Level | Den | 9'3'' x 11'1'' | ||
| Second Level | Den | 10'10'' x 9'11'' | ||
| Second Level | 6pc Bathroom | 13'7'' x 13'8'' | ||
| Second Level | Bedroom | 14'1'' x 13'6'' | ||
| Second Level | Bedroom | 12'4'' x 14'8'' | ||
| Second Level | Bedroom | 14'4'' x 13'8'' | ||
| Second Level | Other | 24'4'' x 17'6'' | ||
| Main Level | Foyer | 6'11'' x 10' | ||
| Main Level | 3pc Ensuite Bath | 8'3'' x 8'2'' | ||
| Main Level | Primary Bedroom | 13'8'' x 12'1'' | ||
| Main Level | Other | 9'8'' x 6'4'' | ||
| Main Level | Laundry Room | 9'9'' x 8'5'' | ||
| Main Level | 2pc Bathroom | 5'7'' x 5'0'' | ||
| Main Level | Pantry | 6'7'' x 6'0'' | ||
| Main Level | Kitchen | 13'1'' x 16'6'' | ||
| Main Level | Dining Room | 16'8'' x 11'11'' | ||
| Main Level | Living Room | 20'3'' x 14'10'' |
https://www.realtor.ca/real-estate/27791248/1534-recline-ridge-road-tappen-tappen-sunnybrae
Contact Us
Contact us for more information
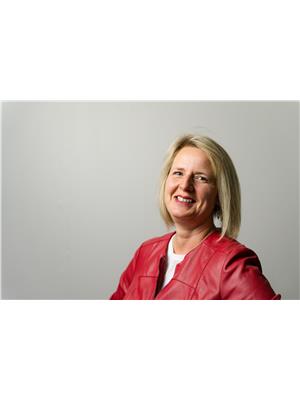
Susi During
www.salmonarmproperties.com/
https://www.linkedin.com/in/susi-during-380baa2a/











