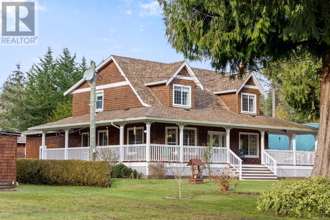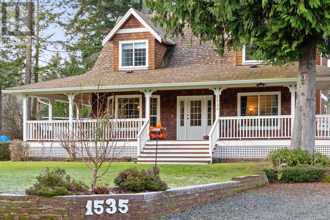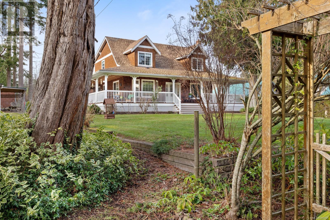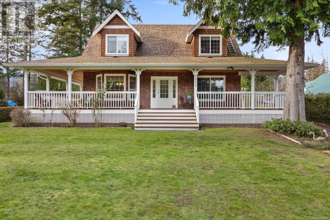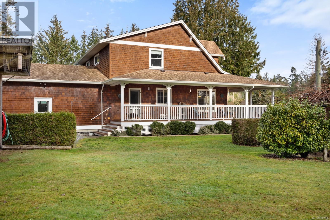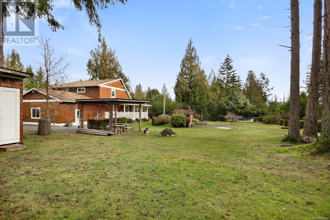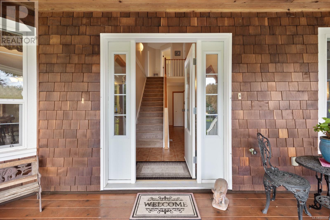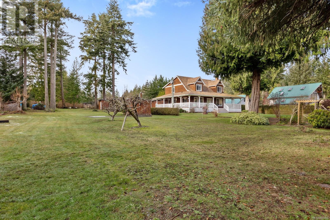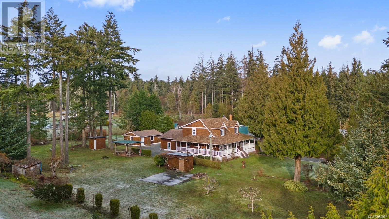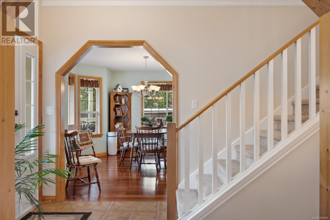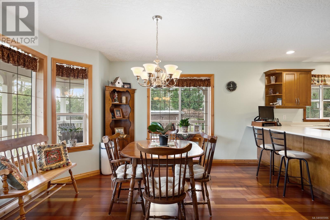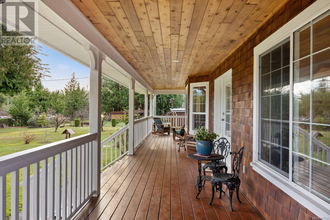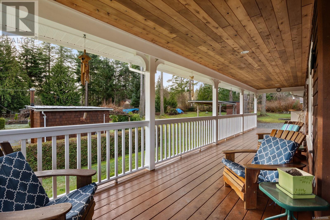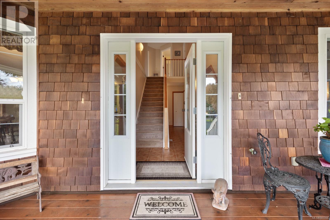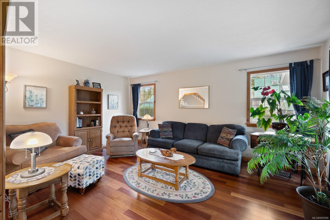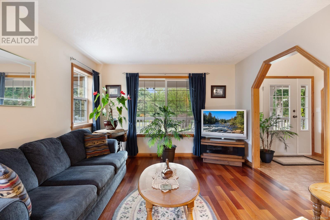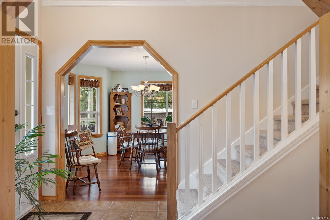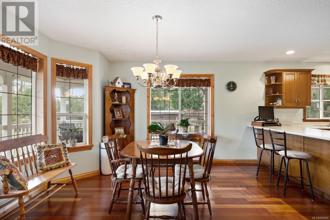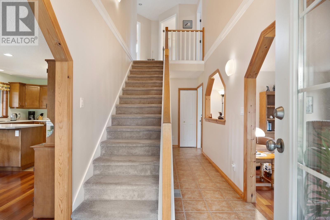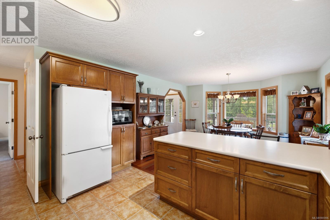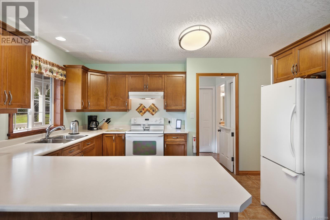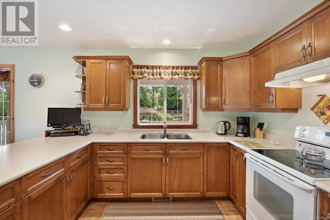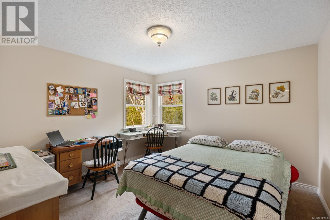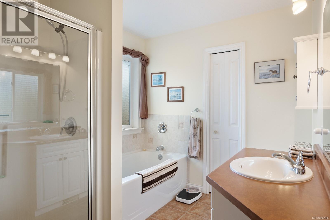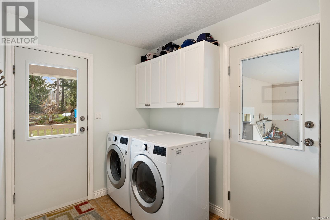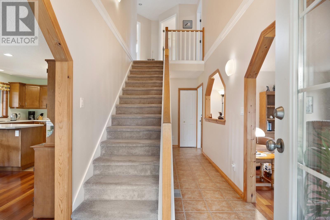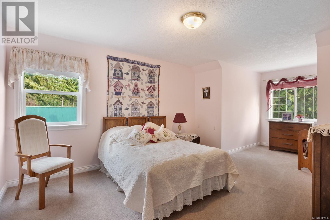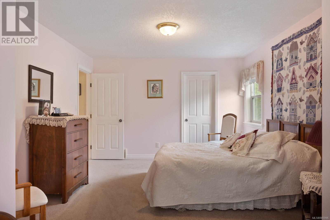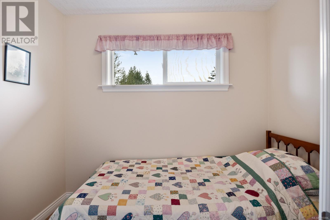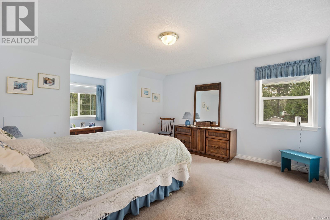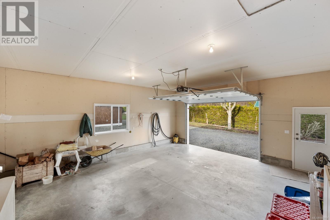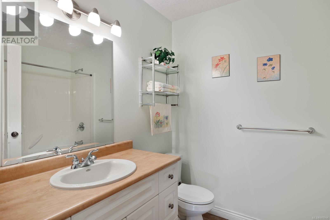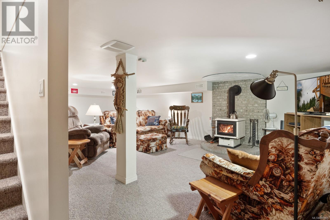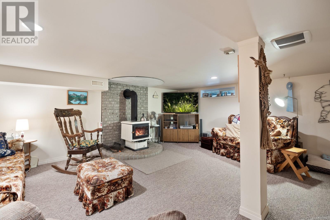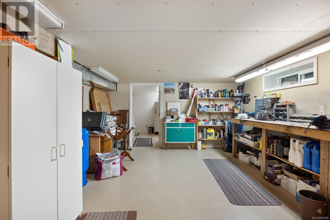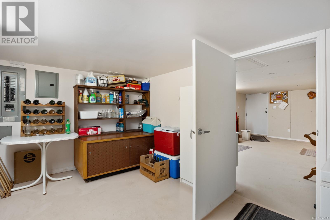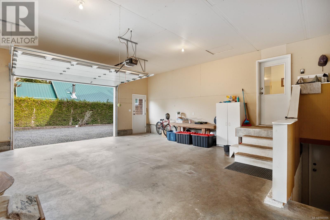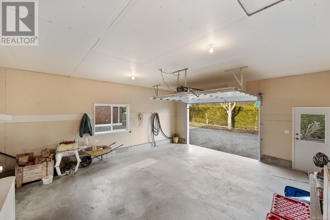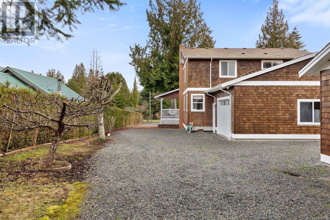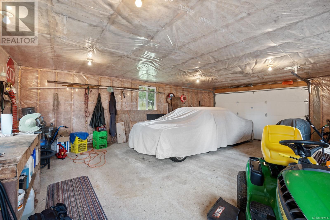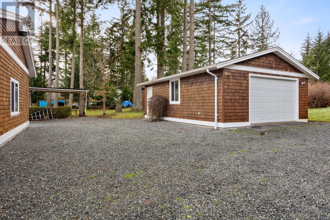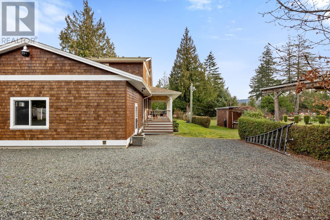1535 Baikie Rd Denman Island, British Columbia V0R 1T0
$1,965,000
Charming Cape Cod Retreat with Two Separate Titles! Welcome to your serene escape in one of Denman Island's cutest neighborhoods! This beautiful 1,900 sqft Cape Cod home, nestled on a tranquil half-acre, features a cozy 940 sqft 6'3'' finished basement. Plus, enjoy an extra fully serviced half-acre lot-perfect for parking a trailer or building a second home! Just a short stroll away, you'll find the stunning 64-acre Fillongley Park and beautiful swimming beach. Impeccably maintained and well-insulated, this home offers low-maintenance living, making it ideal as a full-time residence or a charming getaway. Each lot has its own well and septic field. Additional features include an attached 546 sf garage, a 497 sf detached workshop, and a wired electrical panel for a backup generator. Relax on the large covered porch that welcomes you to enjoy all weather and a fully fenced garden, perfect for pets or children. Don't miss this incredible opportunity to embrace the Denman Island lifestyle! (id:59116)
Property Details
| MLS® Number | 985996 |
| Property Type | Single Family |
| Neigbourhood | Denman Island |
| Features | Level Lot, Other, Rectangular |
| Parking Space Total | 5 |
| Plan | Vip23960 |
| Structure | Workshop |
Building
| Bathroom Total | 2 |
| Bedrooms Total | 3 |
| Architectural Style | Cape Cod |
| Constructed Date | 2005 |
| Cooling Type | None |
| Fireplace Present | Yes |
| Fireplace Total | 1 |
| Heating Fuel | Electric, Wood |
| Heating Type | Forced Air |
| Size Interior | 2,667 Ft2 |
| Total Finished Area | 1911 Sqft |
| Type | House |
Land
| Access Type | Road Access |
| Acreage | No |
| Size Irregular | 0.94 |
| Size Total | 0.94 Ac |
| Size Total Text | 0.94 Ac |
| Zoning Description | R1 |
| Zoning Type | Unknown |
Rooms
| Level | Type | Length | Width | Dimensions |
|---|---|---|---|---|
| Second Level | Primary Bedroom | 13'6 x 20'9 | ||
| Second Level | Den | 8'8 x 7'10 | ||
| Second Level | Bedroom | 12 ft | 12 ft x Measurements not available | |
| Second Level | Bathroom | 9'2 x 7'8 | ||
| Lower Level | Utility Room | 16'3 x 18'4 | ||
| Lower Level | Storage | 12'11 x 9'9 | ||
| Lower Level | Recreation Room | 18'6 x 27'11 | ||
| Main Level | Living Room | 12 ft | 12 ft x Measurements not available | |
| Main Level | Laundry Room | 11'4 x 8'2 | ||
| Main Level | Kitchen | 13'6 x 10'1 | ||
| Main Level | Dining Room | 13'6 x 13'10 | ||
| Main Level | Bedroom | 11'11 x 11'11 | ||
| Main Level | Bathroom | 6'6 x 8'2 |
https://www.realtor.ca/real-estate/27863460/1535-baikie-rd-denman-island-denman-island
Contact Us
Contact us for more information

Jordan Mcdonald
www.jordanmcdonaldrealty.ca/
2230a Cliffe Ave.
Courtenay, British Columbia V9N 2L4
(250) 334-9900
(877) 216-5171
(250) 334-9955
www.oceanpacificrealty.com/

