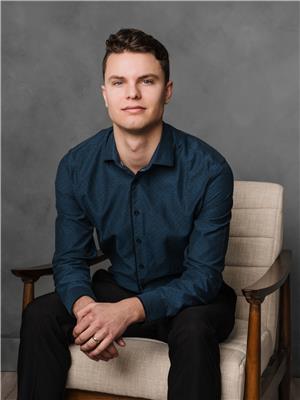154 Williams Street Kamloops, British Columbia V2B 3Z6
$799,900
This stunning contemporary half duplex sets a new standard in Kamloops with close to 2,600 SF of quality finished living space plus a detached single garage. The lower floor provides a large great room and dining area and custom kitchen. The kitchen features soft closing doors and drawers, large island with seating space, quartz counter tops and more. A large foyer, 2 piece bathroom and bedroom with 4 piece ensuite complete the first floor. There are a total of three bedrooms, two bathrooms, family room/bonus space and fully finished laundry facilities upstairs which includes a stainless steel sink and cabinets. The master suite has a large WIC with built in storage cabinets and spa like ensuite. All measurements are approximate with buyer to verify where important. (id:59116)
Property Details
| MLS® Number | 10327441 |
| Property Type | Single Family |
| Neigbourhood | North Kamloops |
| Amenities Near By | Park, Recreation, Shopping |
| Features | Level Lot |
| Parking Space Total | 3 |
Building
| Bathroom Total | 4 |
| Bedrooms Total | 4 |
| Architectural Style | Split Level Entry |
| Basement Type | Crawl Space |
| Constructed Date | 2020 |
| Construction Style Split Level | Other |
| Cooling Type | Central Air Conditioning |
| Exterior Finish | Stucco |
| Fireplace Fuel | Electric |
| Fireplace Present | Yes |
| Fireplace Type | Unknown |
| Flooring Type | Carpeted, Ceramic Tile, Other |
| Half Bath Total | 1 |
| Heating Type | Forced Air, See Remarks |
| Roof Material | Asphalt Shingle |
| Roof Style | Unknown |
| Stories Total | 2 |
| Size Interior | 2,598 Ft2 |
| Type | Duplex |
| Utility Water | Municipal Water |
Parking
| Attached Garage | 1 |
| Street |
Land
| Acreage | No |
| Land Amenities | Park, Recreation, Shopping |
| Landscape Features | Landscaped, Level |
| Sewer | Municipal Sewage System |
| Size Irregular | 0.08 |
| Size Total | 0.08 Ac|under 1 Acre |
| Size Total Text | 0.08 Ac|under 1 Acre |
| Zoning Type | Unknown |
Rooms
| Level | Type | Length | Width | Dimensions |
|---|---|---|---|---|
| Second Level | Primary Bedroom | 15'0'' x 18'0'' | ||
| Second Level | Laundry Room | 6'0'' x 10'0'' | ||
| Second Level | Family Room | 18'0'' x 10'0'' | ||
| Second Level | Bedroom | 12'0'' x 13'0'' | ||
| Second Level | Bedroom | 12'0'' x 12'0'' | ||
| Second Level | 4pc Bathroom | Measurements not available | ||
| Second Level | 4pc Ensuite Bath | Measurements not available | ||
| Main Level | Bedroom | 11'0'' x 10'0'' | ||
| Main Level | Great Room | 24'0'' x 18'0'' | ||
| Main Level | Dining Room | 12'0'' x 11'0'' | ||
| Main Level | Kitchen | 11'0'' x 11'0'' | ||
| Main Level | 2pc Bathroom | Measurements not available | ||
| Main Level | 4pc Ensuite Bath | Measurements not available |
https://www.realtor.ca/real-estate/27603030/154-williams-street-kamloops-north-kamloops
Contact Us
Contact us for more information

Byron Mcdonald
Personal Real Estate Corporation
https://www.facebook.com/KamloopsRealEstateTeam/
https://ca.linkedin.com/in/byronmcdonald
1000 Clubhouse Dr (Lower)
Kamloops, British Columbia V2H 1T9

Zach Hanghofer
thekamloopsrealestateblog.ca/
https://www.facebook.com/ZachHanghofer.REALTOR
https://www.instagram.com/zach.hanghofer/
1000 Clubhouse Dr (Lower)
Kamloops, British Columbia V2H 1T9









































