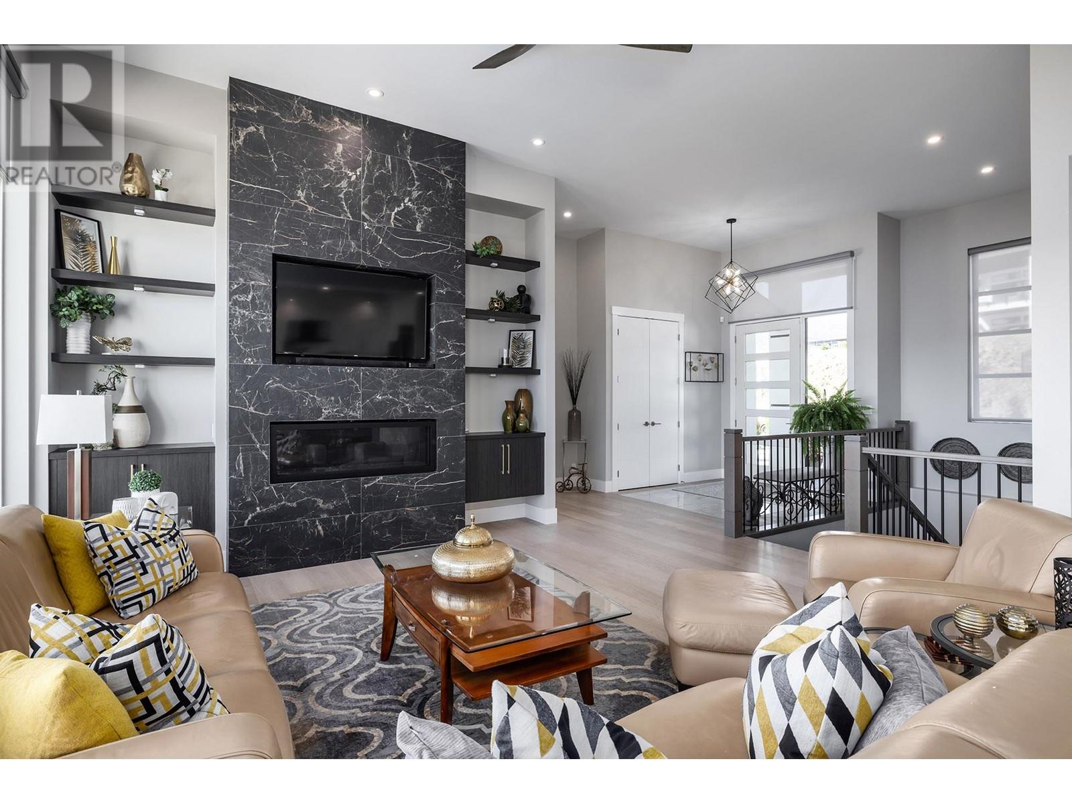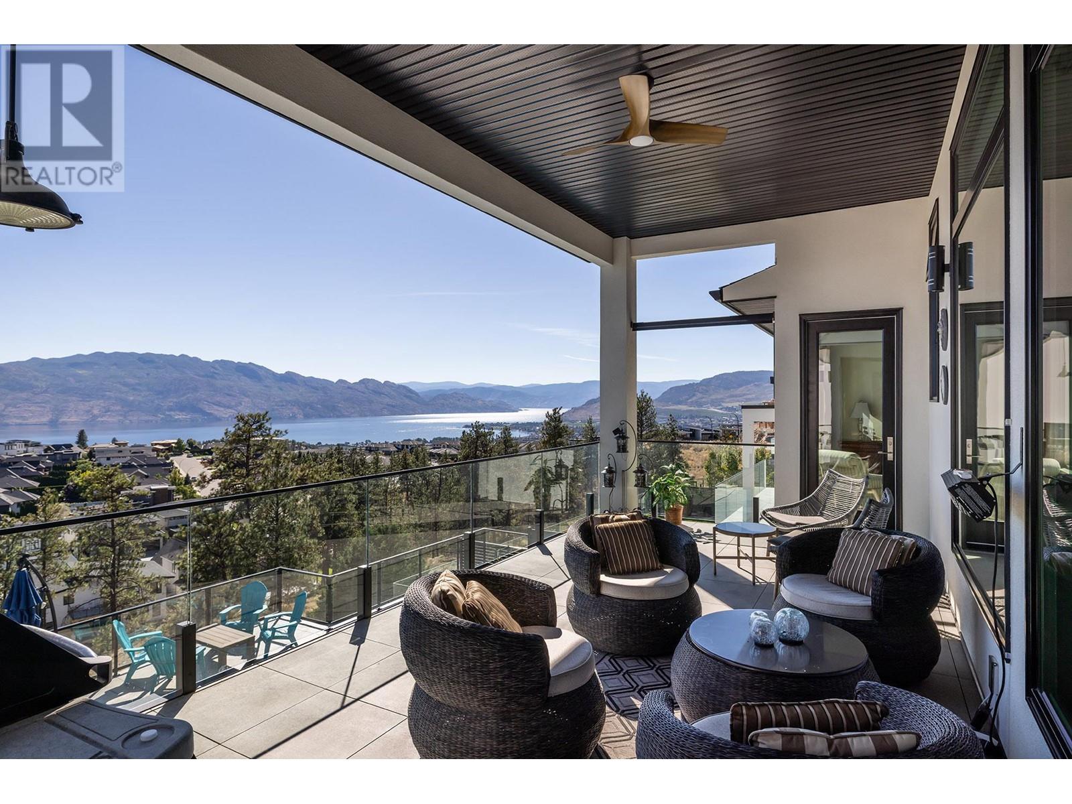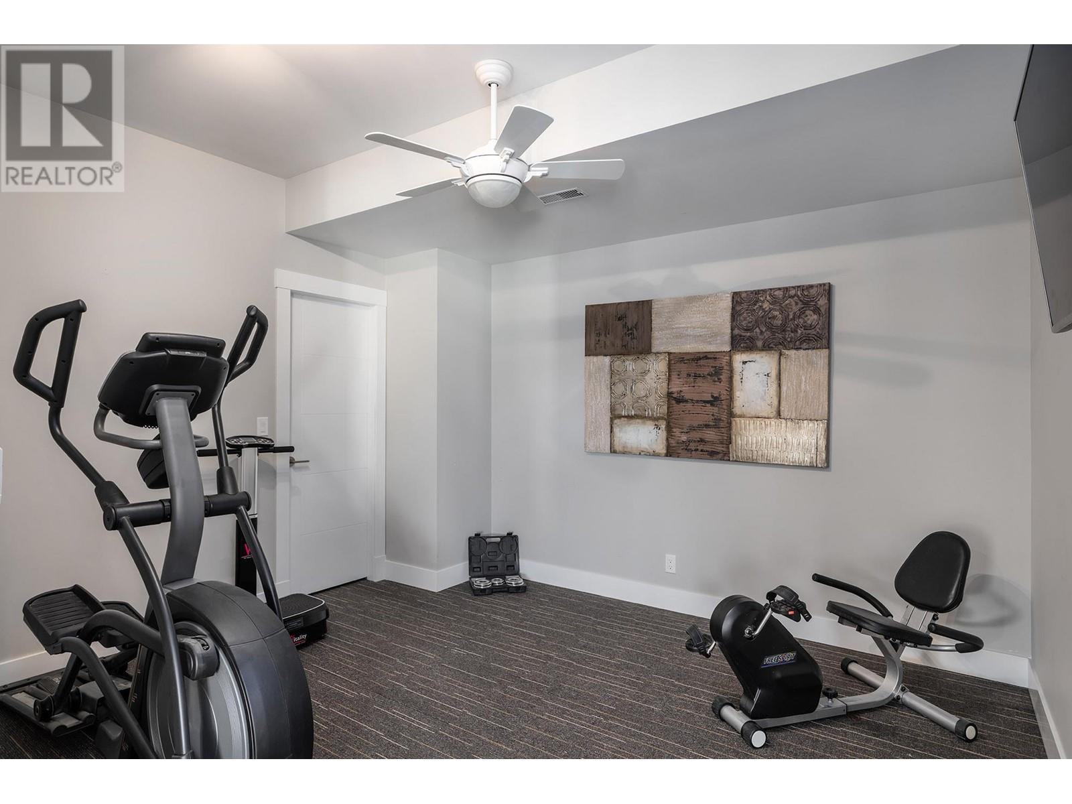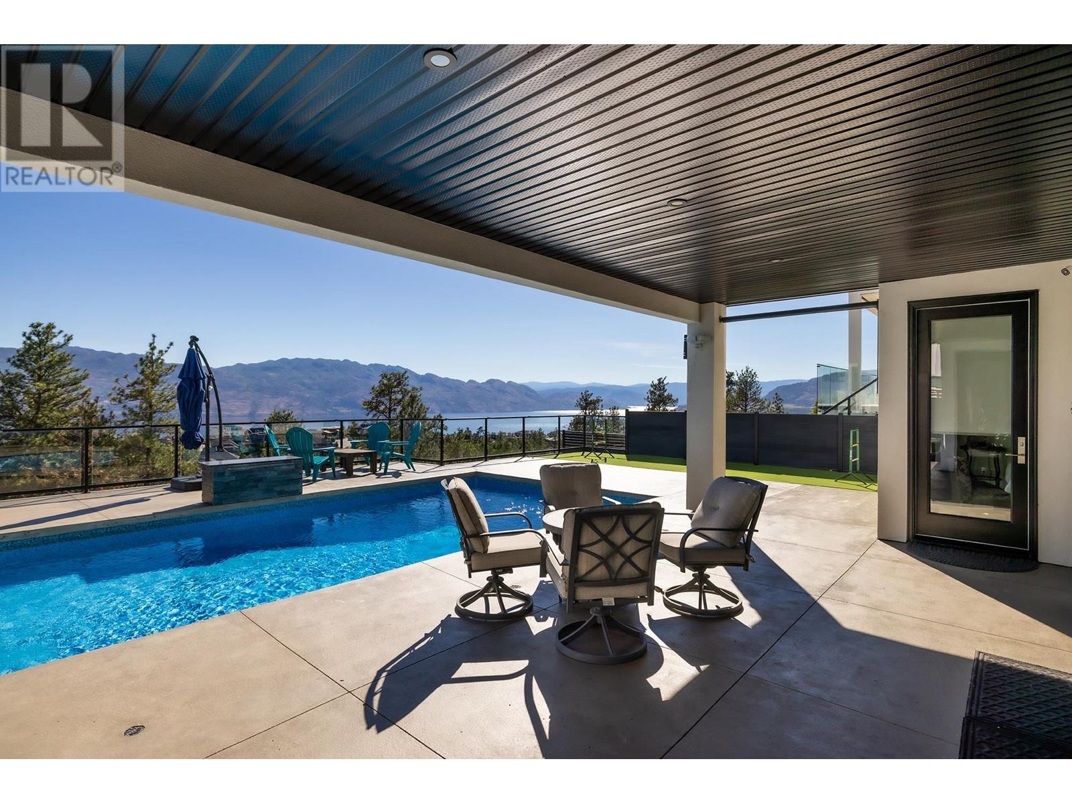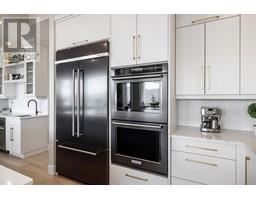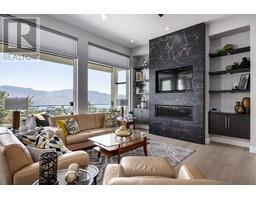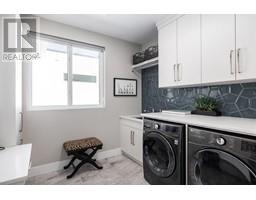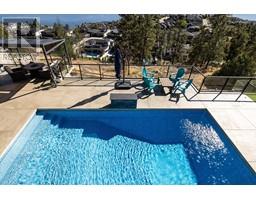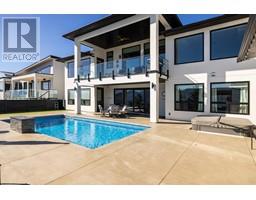1546 Viognier Drive West Kelowna, British Columbia V4T 0E1
$2,499,000
This stunning 4,363 sq ft home, built in 2021, offers a perfect blend of modern luxury and natural beauty. The open-concept main living area boasts 12-foot ceilings and large windows that frame breathtaking lake and mountain views. A seamless indoor-outdoor flow leads to a covered patio, ideal for enjoying the scenery. The designer kitchen features a large quartz island, a butler’s pantry, and top-tier appliances—perfect for entertaining. The primary suite is a serene retreat with panoramic lake views, a spacious walk-in closet, and a luxurious ensuite with a dual vanity, frameless shower, and soaker tub. The lower level is an entertainer's dream, with a family room, second kitchen, and games room/home theatre. Three additional bedrooms and two full bathrooms provide comfort for guests and the potential for a suite. Outside, a private backyard oasis awaits, with a 14 x 28 heated pool, an outdoor shower, an 8 x 8 hot tub, and a cabana bar area with a 2-piece bathroom. The three-car garage and second driveway offer ample space for vehicles and toys. Located minutes from the lake, hiking trails, and West Kelowna’s Wine Trail, this home offers an unmatched lifestyle of luxury and convenience. Welcome Home! (id:59116)
Property Details
| MLS® Number | 10329600 |
| Property Type | Single Family |
| Neigbourhood | Lakeview Heights |
| Parking Space Total | 3 |
| Pool Type | Inground Pool, Outdoor Pool, Pool |
Building
| Bathroom Total | 5 |
| Bedrooms Total | 5 |
| Constructed Date | 2021 |
| Construction Style Attachment | Detached |
| Cooling Type | Central Air Conditioning |
| Half Bath Total | 2 |
| Heating Type | Forced Air, See Remarks |
| Stories Total | 2 |
| Size Interior | 4,363 Ft2 |
| Type | House |
| Utility Water | Municipal Water |
Parking
| Attached Garage | 3 |
| Oversize |
Land
| Acreage | No |
| Sewer | Municipal Sewage System |
| Size Irregular | 0.21 |
| Size Total | 0.21 Ac|under 1 Acre |
| Size Total Text | 0.21 Ac|under 1 Acre |
| Zoning Type | Unknown |
Rooms
| Level | Type | Length | Width | Dimensions |
|---|---|---|---|---|
| Lower Level | 2pc Bathroom | 6'6'' x 4'1'' | ||
| Lower Level | Utility Room | 8'9'' x 9'1'' | ||
| Lower Level | Media | 15'8'' x 25'10'' | ||
| Lower Level | Storage | 9'6'' x 6'8'' | ||
| Lower Level | Recreation Room | 12' x 17' | ||
| Lower Level | Kitchen | 17'2'' x 11'5'' | ||
| Lower Level | Gym | 12'5'' x 11' | ||
| Lower Level | Bedroom | 16' x 13'6'' | ||
| Lower Level | Bedroom | 15'10'' x 13'4'' | ||
| Lower Level | Bedroom | 9'4'' x 13'7'' | ||
| Lower Level | 4pc Ensuite Bath | 10'4'' x 7'11'' | ||
| Lower Level | 4pc Bathroom | 11'1'' x 8' | ||
| Main Level | Other | 7'11'' x 9'3'' | ||
| Main Level | Other | 6'0'' x 9'3'' | ||
| Main Level | Primary Bedroom | 16'0'' x 22'2'' | ||
| Main Level | Living Room | 18'5'' x 19'5'' | ||
| Main Level | Laundry Room | 10'7'' x 9'3'' | ||
| Main Level | Kitchen | 16'1'' x 13'6'' | ||
| Main Level | Foyer | 8'2'' x 8' | ||
| Main Level | Dining Room | 17'0'' x 10'9'' | ||
| Main Level | Bedroom | 9'6'' x 11'5'' | ||
| Main Level | 5pc Ensuite Bath | 10'8'' x 16'2'' | ||
| Main Level | 2pc Bathroom | 5'8'' x 5' | ||
| Secondary Dwelling Unit | Other | 6'4'' x 9' |
https://www.realtor.ca/real-estate/27700799/1546-viognier-drive-west-kelowna-lakeview-heights
Contact Us
Contact us for more information

Darcy Elder
darcyelder.com/
200-525 Highway 97 South
West Kelowna, British Columbia V1Z 4C9











