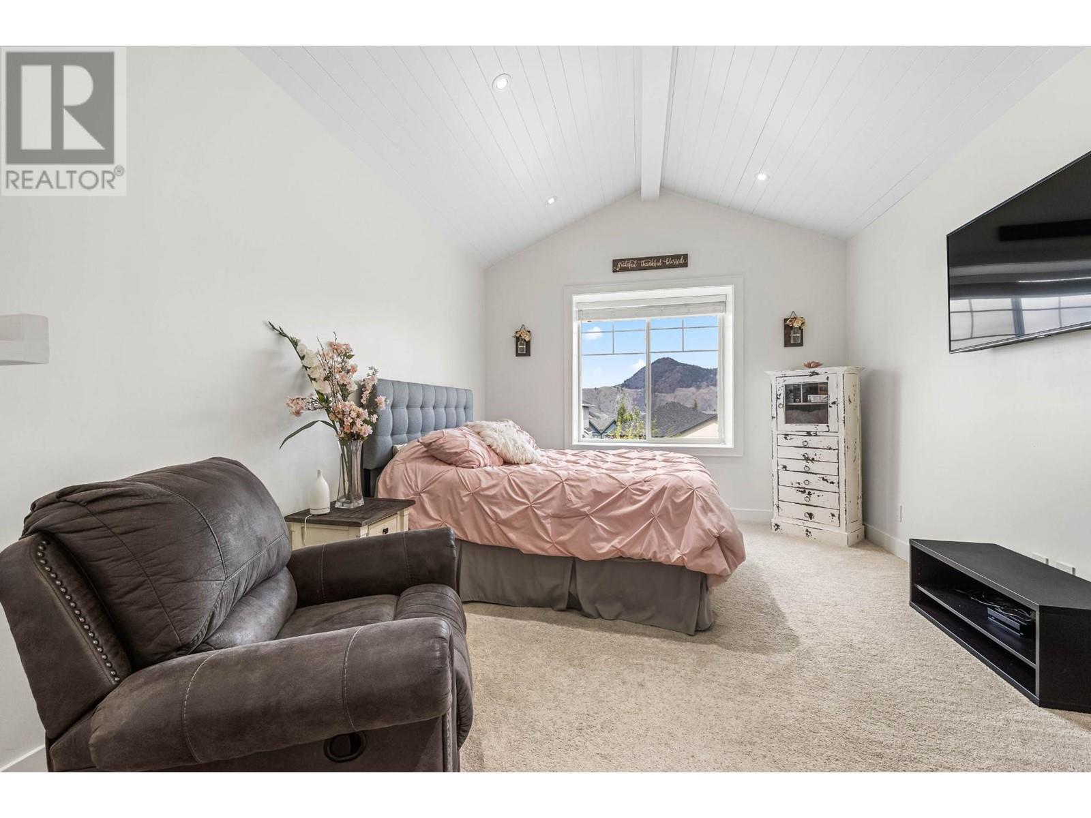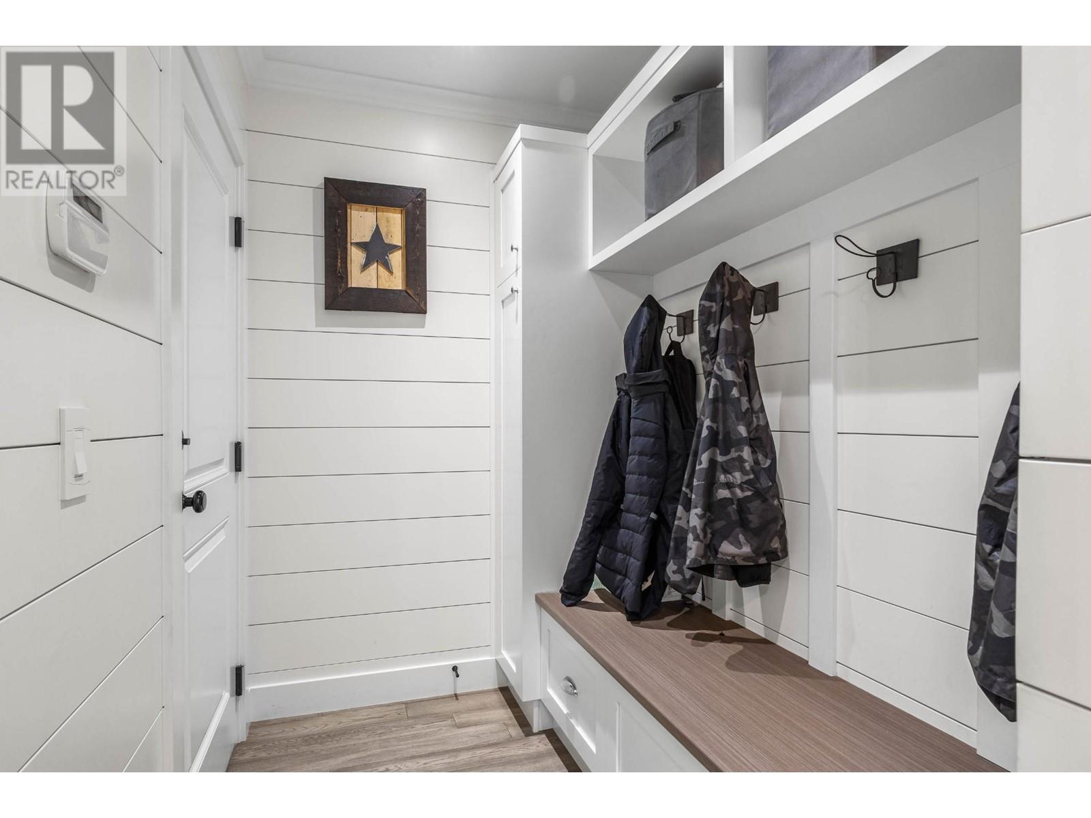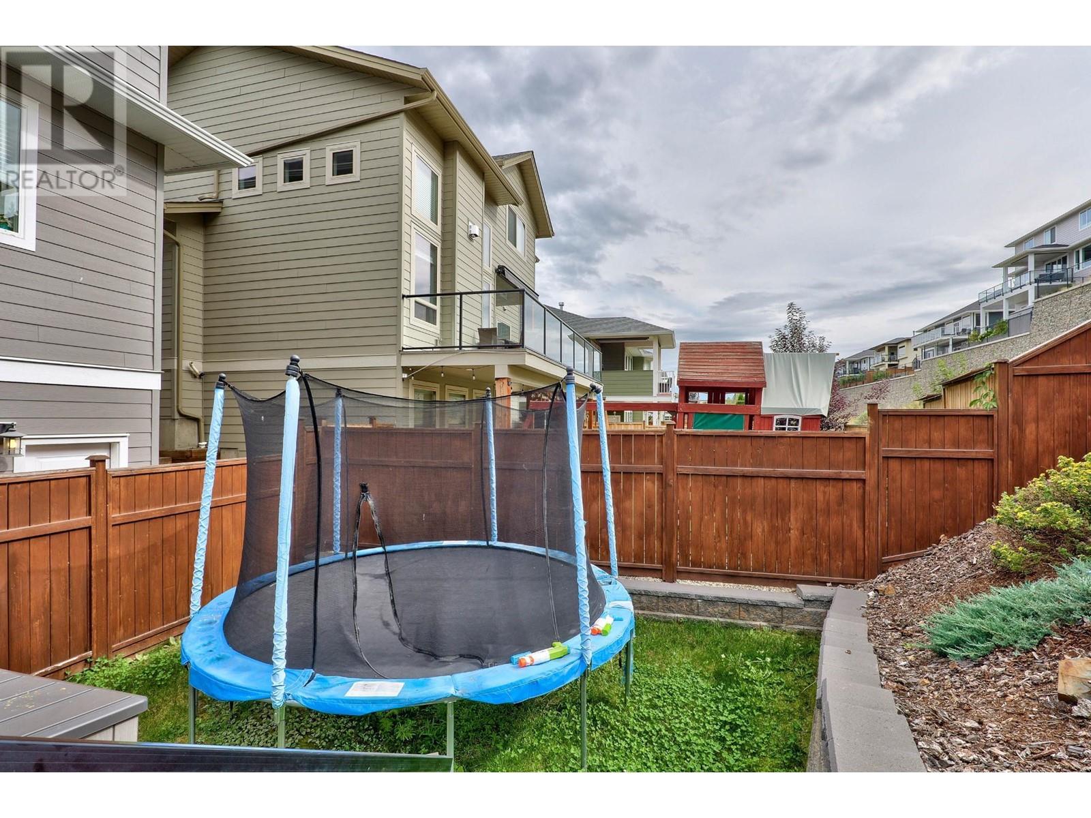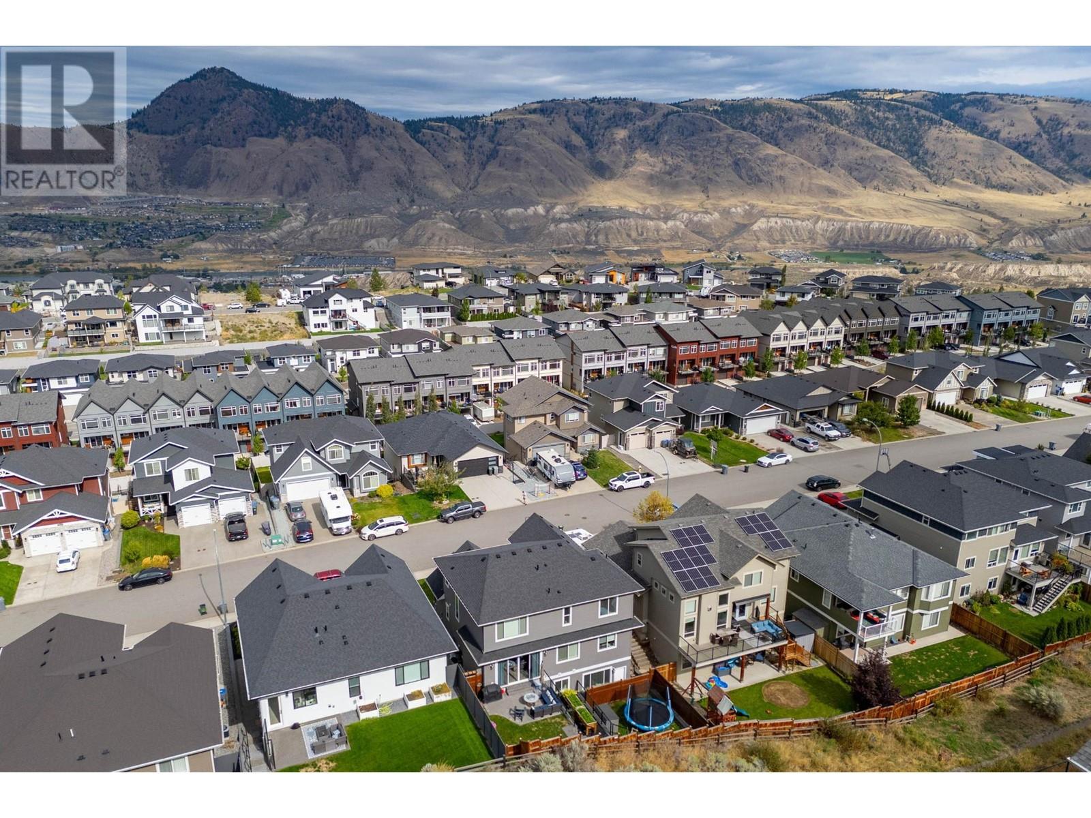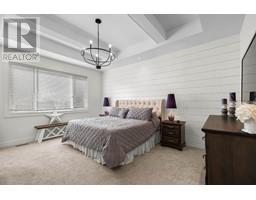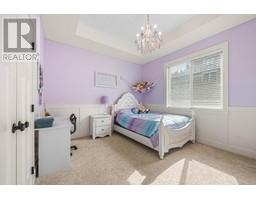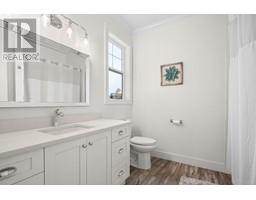1550 Emerald Drive Kamloops, British Columbia V2E 0C4
$1,189,000
LIKE NEW modern farmhouse in family-friendly Juniper West by Modern Home Design. With over 3,500 sq ft, this home features 6 bedrooms + den and 4 bathrooms. The main floor offers an open concept with a custom kitchen, quartz countertops, high-end appliances, pantry and large island. The dining and living room includes a custom entertainment unit and large windows overlooking a fenced, tiered backyard with patio access. Also on the main level find a den, powder room and mudroom leading to a heated double garage. Upstairs, the primary suite features coffered ceilings, a walk-in closet, and a spa-like ensuite with double sinks, heated tile, and a grand shower. The upper floor has laundry, 2 more bedrooms, media room (or 3rd bedroom) and full bath. Down find a 1-bed (optional 2-bed), 1-bath in-law suite with separate entrance and laundry. Close to trails, parks, and more — perfect for families! (id:59116)
Property Details
| MLS® Number | 180869 |
| Property Type | Single Family |
| Neigbourhood | Juniper Ridge |
| AmenitiesNearBy | Recreation |
| CommunityFeatures | Family Oriented |
| ParkingSpaceTotal | 2 |
| ViewType | View (panoramic) |
Building
| BathroomTotal | 4 |
| BedroomsTotal | 6 |
| Appliances | Range, Refrigerator, Dishwasher, Microwave, Washer & Dryer |
| ArchitecturalStyle | Split Level Entry |
| BasementType | Full |
| ConstructedDate | 2018 |
| ConstructionStyleAttachment | Detached |
| ConstructionStyleSplitLevel | Other |
| CoolingType | Central Air Conditioning |
| FlooringType | Mixed Flooring |
| HalfBathTotal | 1 |
| HeatingType | Forced Air, See Remarks |
| RoofMaterial | Asphalt Shingle |
| RoofStyle | Unknown |
| SizeInterior | 3538 Sqft |
| Type | House |
| UtilityWater | Municipal Water |
Parking
| Attached Garage | 2 |
Land
| Acreage | No |
| LandAmenities | Recreation |
| LandscapeFeatures | Underground Sprinkler |
| Sewer | Municipal Sewage System |
| SizeIrregular | 0.12 |
| SizeTotal | 0.12 Ac|under 1 Acre |
| SizeTotalText | 0.12 Ac|under 1 Acre |
| ZoningType | Unknown |
Rooms
| Level | Type | Length | Width | Dimensions |
|---|---|---|---|---|
| Second Level | Bedroom | 12'0'' x 15'0'' | ||
| Second Level | Laundry Room | 12'4'' x 8'6'' | ||
| Second Level | 4pc Ensuite Bath | Measurements not available | ||
| Second Level | Bedroom | 13'2'' x 11'4'' | ||
| Second Level | Bedroom | 10'0'' x 12'0'' | ||
| Second Level | Primary Bedroom | 13'0'' x 16'0'' | ||
| Second Level | 4pc Bathroom | Measurements not available | ||
| Basement | Living Room | 14'2'' x 13'10'' | ||
| Basement | Kitchen | 9'0'' x 11'0'' | ||
| Basement | Bedroom | 10'0'' x 12'10'' | ||
| Basement | Bedroom | 10'8'' x 13'6'' | ||
| Basement | 4pc Bathroom | Measurements not available | ||
| Main Level | Living Room | 16'6'' x 15'10'' | ||
| Main Level | Kitchen | 12'6'' x 14'8'' | ||
| Main Level | Den | 12'0'' x 11'0'' | ||
| Main Level | Dining Room | 10'0'' x 12'8'' | ||
| Main Level | Mud Room | 6'0'' x 8'0'' | ||
| Main Level | 2pc Bathroom | Measurements not available |
https://www.realtor.ca/real-estate/27405457/1550-emerald-drive-kamloops-juniper-ridge
Interested?
Contact us for more information
Jennifer Mcqueen
Personal Real Estate Corporation
7 - 1315 Summit Dr.
Kamloops, British Columbia V2C 5R9




























