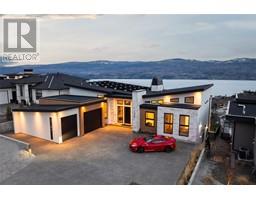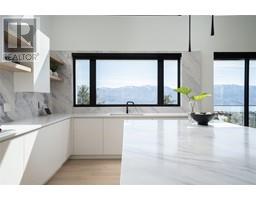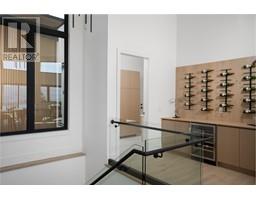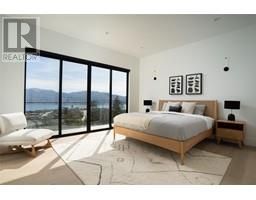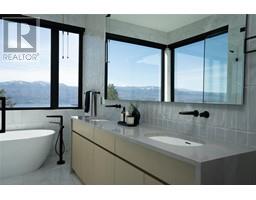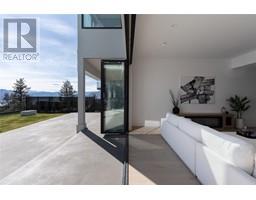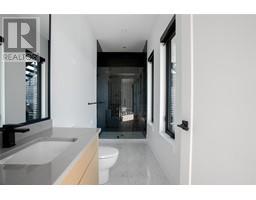1550 Viognier Drive West Kelowna, British Columbia V4T 3B5
$2,875,000
Luxurious new home in Vineyard Estates with panoramic lake views, by Liv Custom Homes. Bespoke design, stunning views, smart home package, and solar power. The main living area is an expansive open concept with 14’ ceilings, incredible windows, three-sided tiled gas fireplace, and easy access to the 20’x14’ covered patio. The kitchen features large island, quartz countertops, WOLF appliances with voice activated oven, butler pantry, & dedicated wine bar. The primary bedroom is positioned to maximize the jaw-dropping views, with generous walk-in closet complete with clothing steamer. The primary ensuite also utilizes the view, with expansive tile work, dual vanity, and more. A second bedroom w/ full ensuite, dedicated office & powder room complete the main level. Downstairs is designed for entertaining with games room, wet bar, pool bathroom & home theatre, plus two more bedrooms & full bathroom. Nano-doors open to the outdoor oasis which boasts heated pool w/ auto-cover, fire table, outdoor kitchen, hot tub, and more. The legal suite is perfect for revenue, family, or guests. The home is fully automated incl. power blinds, with easy tablet control of your lighting, Sonos audio, cameras, locks, appliances, climate & irrigation. Solar panels reduce running costs, and the oversize double garage is complete with EV charger. This incredible property has everything you need to enjoy the Okanagan, just minutes to the lake, hiking trails and West Kelowna’s famous Wine Trail. (id:59116)
Property Details
| MLS® Number | 10326539 |
| Property Type | Single Family |
| Neigbourhood | Lakeview Heights |
| Features | Central Island, One Balcony |
| Parking Space Total | 5 |
| Pool Type | Inground Pool, Outdoor Pool, Pool |
| View Type | Lake View, Mountain View, View (panoramic) |
Building
| Bathroom Total | 6 |
| Bedrooms Total | 5 |
| Architectural Style | Ranch |
| Constructed Date | 2023 |
| Construction Style Attachment | Detached |
| Cooling Type | Central Air Conditioning |
| Exterior Finish | Stone, Stucco |
| Fire Protection | Security System, Smoke Detector Only |
| Fireplace Fuel | Gas |
| Fireplace Present | Yes |
| Fireplace Type | Unknown |
| Flooring Type | Hardwood, Tile |
| Half Bath Total | 1 |
| Heating Fuel | Electric |
| Heating Type | See Remarks |
| Stories Total | 2 |
| Size Interior | 4,939 Ft2 |
| Type | House |
| Utility Water | Municipal Water |
Parking
| Attached Garage | 2 |
Land
| Acreage | No |
| Sewer | Municipal Sewage System |
| Size Frontage | 74 Ft |
| Size Irregular | 0.21 |
| Size Total | 0.21 Ac|under 1 Acre |
| Size Total Text | 0.21 Ac|under 1 Acre |
| Zoning Type | Unknown |
Rooms
| Level | Type | Length | Width | Dimensions |
|---|---|---|---|---|
| Basement | Other | 5'6'' x 3'11'' | ||
| Basement | Other | 8'8'' x 8'0'' | ||
| Basement | Bedroom | 12'7'' x 14'0'' | ||
| Basement | 4pc Bathroom | 9'6'' x 5'0'' | ||
| Basement | Kitchen | 13'2'' x 7'6'' | ||
| Basement | Living Room | 9'8'' x 14'4'' | ||
| Basement | Dining Room | 13'2'' x 6'10'' | ||
| Basement | 3pc Bathroom | 8'1'' x 4'11'' | ||
| Basement | 4pc Bathroom | 10'10'' x 5'0'' | ||
| Basement | Bedroom | 15'6'' x 11'0'' | ||
| Basement | Bedroom | 10'10'' x 14'7'' | ||
| Basement | Media | 22'9'' x 17'9'' | ||
| Basement | Recreation Room | 5'9'' x 11'0'' | ||
| Main Level | Other | 11'0'' x 9'0'' | ||
| Main Level | 5pc Ensuite Bath | 8'0'' x 15'2'' | ||
| Main Level | Primary Bedroom | 15'6'' x 13'9'' | ||
| Main Level | Other | 8'6'' x 3'0'' | ||
| Main Level | 5pc Ensuite Bath | 8'6'' x 5'0'' | ||
| Main Level | Bedroom | 13'0'' x 10'3'' | ||
| Main Level | 2pc Bathroom | 7'2'' x 5'6'' | ||
| Main Level | Den | 9'1'' x 11'0'' | ||
| Main Level | Living Room | 14'6'' x 18'3'' | ||
| Main Level | Dining Room | 9'6'' x 20'0'' | ||
| Main Level | Kitchen | 14'4'' x 20'0'' | ||
| Main Level | Pantry | 8'0'' x 7'9'' | ||
| Main Level | Laundry Room | 16'0'' x 7'10'' | ||
| Main Level | Foyer | 13'10'' x 11'0'' |
https://www.realtor.ca/real-estate/27567560/1550-viognier-drive-west-kelowna-lakeview-heights
Contact Us
Contact us for more information

Geoff Hall
Personal Real Estate Corporation
https://hallcassie.com/
https://www.facebook.com/GeoffHallRealtor/?ref=hl
https://www.linkedin.com/in/geoff-hall-36137521/
https://www.instagram.com/geoff.c.hall
529 Bernard Avenue
Kelowna, British Columbia V1Y 6N9

Nate Cassie
Personal Real Estate Corporation
https://hallcassie.com/
529 Bernard Avenue
Kelowna, British Columbia V1Y 6N9










































































