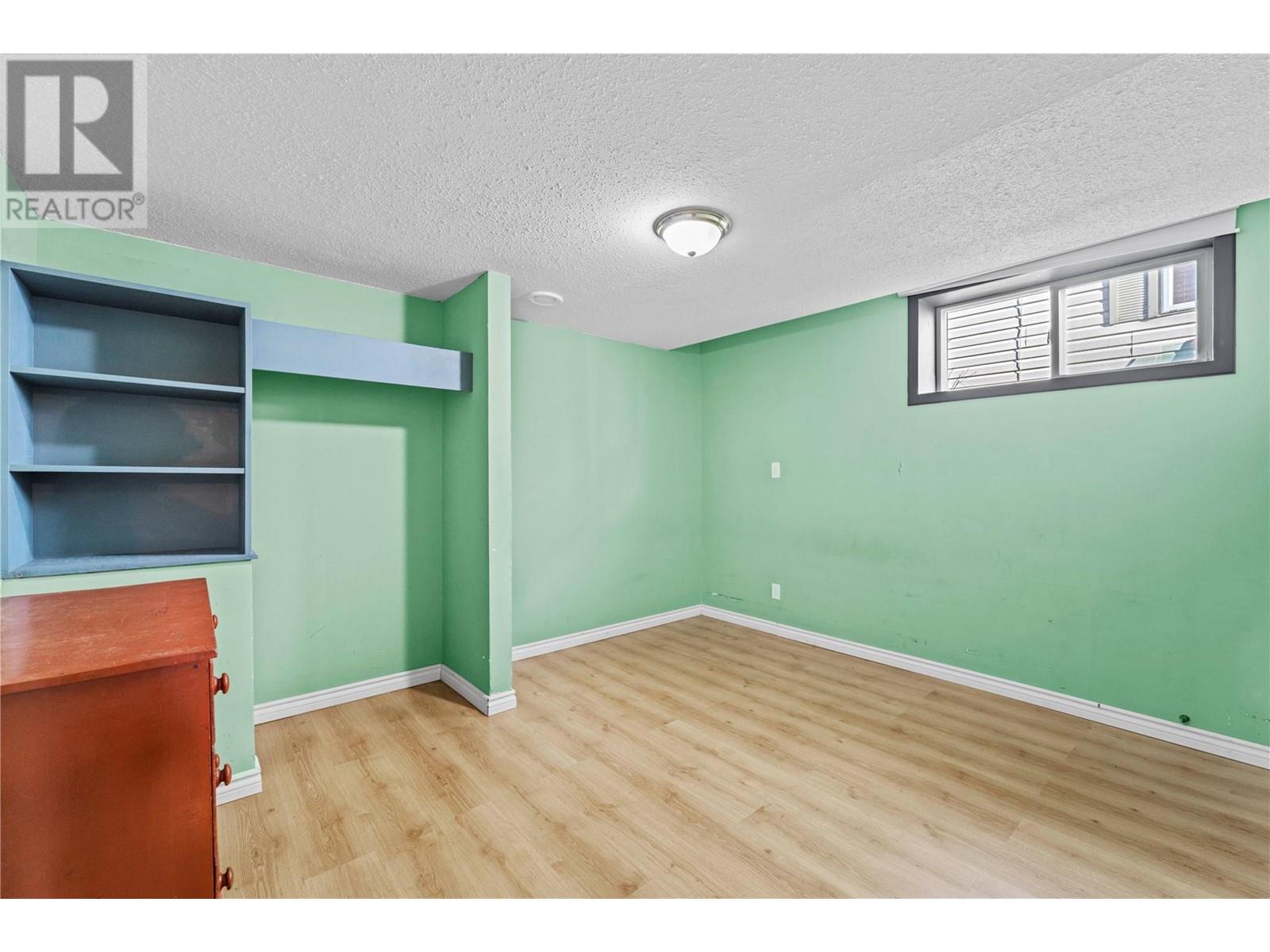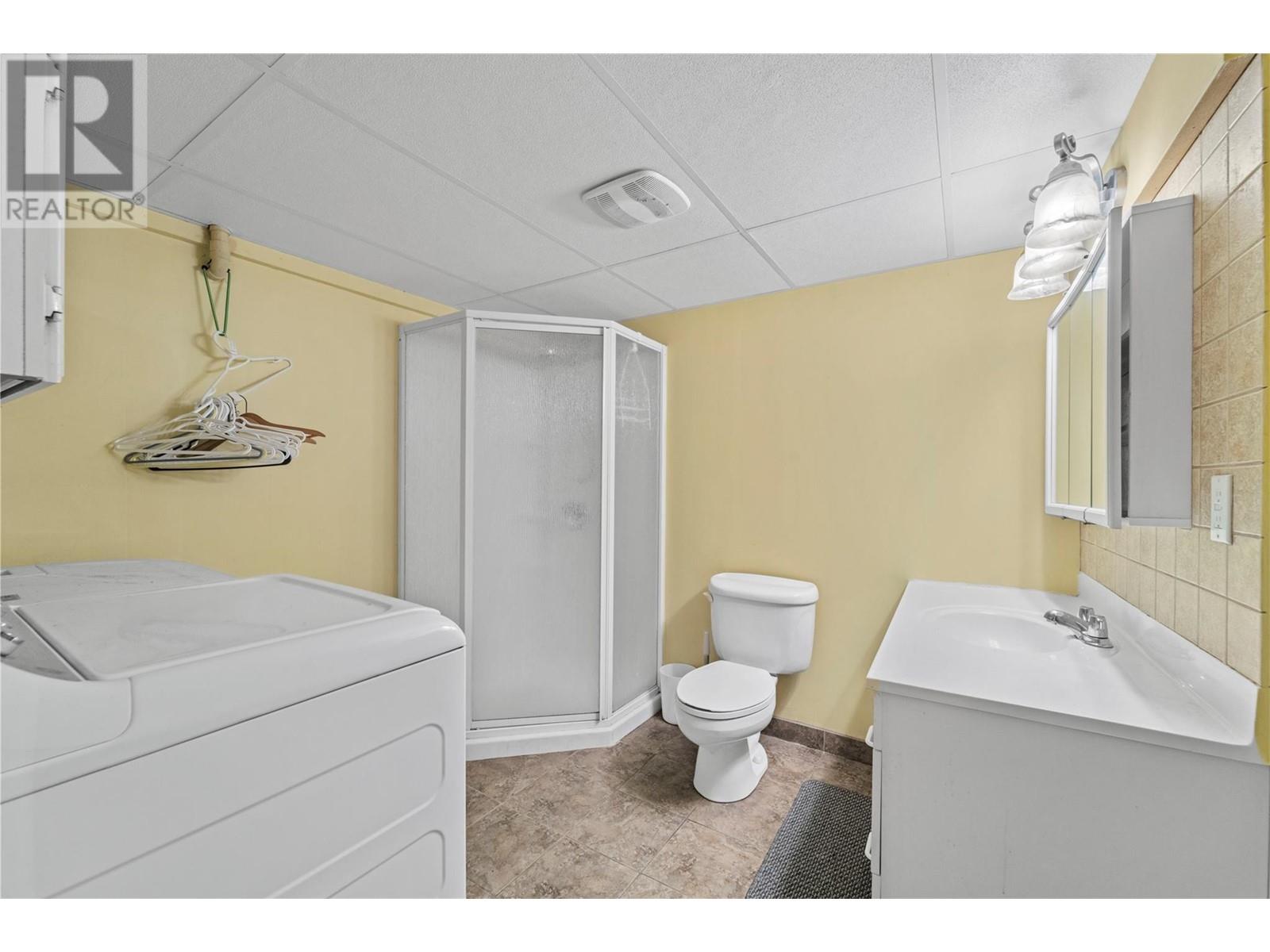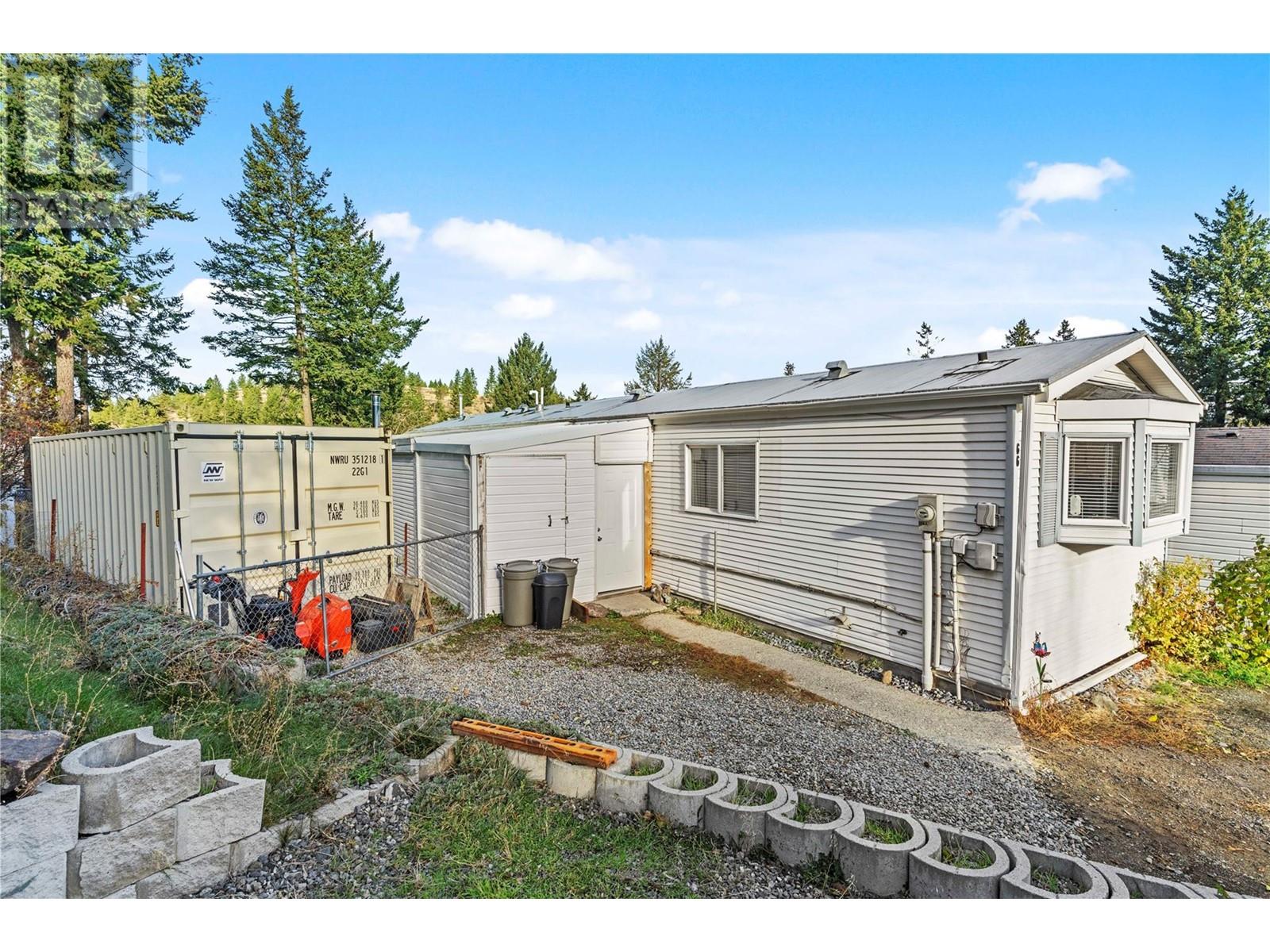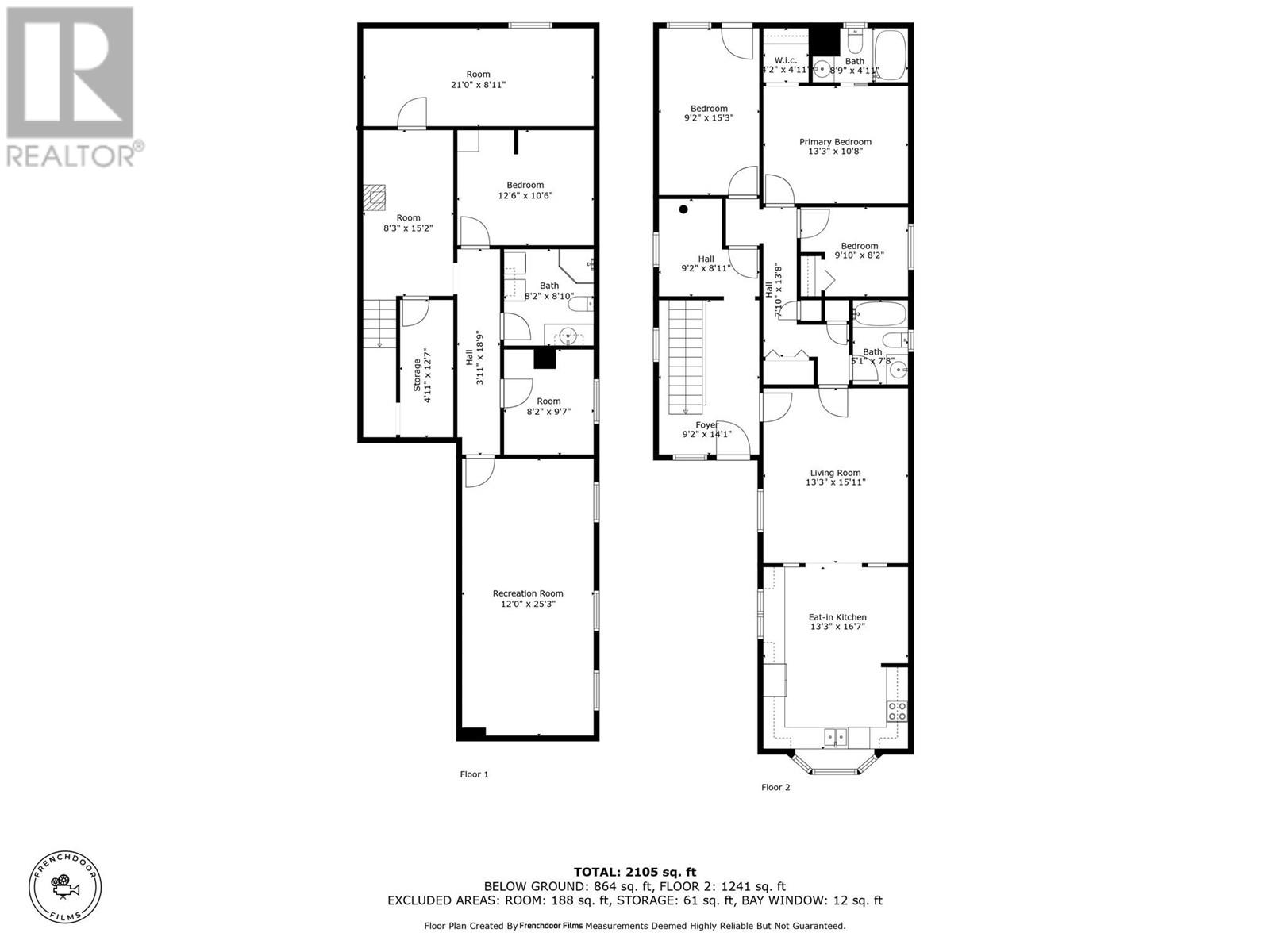1555 Howe Road Unit# 66 Kamloops, British Columbia V1S 1V1
$530,000
Discover this charming manufactured home nestled in a picturesque neighborhood of Aberdeen Glen Village. Surrounded by nature and in close proximity to schools, parks, and shopping, this family-oriented community is perfect for creating lasting memories. The home features a spacious deck to enjoy outdoor living, perfect for entertaining or relaxing in your private fenced yard. A large sea-can for the potential of turning it into a shop, or perfect for any additional storage. THe main floor includes 3 bedrooms, a den and 2 bathrooms with an open concept kitchen and living room. Downstairs you will discover a fully finished basement with the potential of turning it into an inlaw suite, office space or simply enjoy the extra room for your guests! Don’t miss the chance to own this beautiful home with endless possibilities! Bareland strata fee only $141.39! (id:59116)
Property Details
| MLS® Number | 10327659 |
| Property Type | Single Family |
| Neigbourhood | Aberdeen |
| Community Name | Aberdeen Glen Village |
| Community Features | Pets Allowed With Restrictions |
| Features | Cul-de-sac |
| Parking Space Total | 3 |
| Road Type | Cul De Sac |
Building
| Bathroom Total | 3 |
| Bedrooms Total | 5 |
| Appliances | Range, Refrigerator, Dishwasher, Washer & Dryer |
| Architectural Style | Ranch |
| Basement Type | Full |
| Constructed Date | 1990 |
| Cooling Type | Central Air Conditioning |
| Exterior Finish | Vinyl Siding |
| Fireplace Fuel | Wood |
| Fireplace Present | Yes |
| Fireplace Type | Conventional |
| Flooring Type | Carpeted, Laminate, Mixed Flooring, Vinyl |
| Heating Type | Forced Air, See Remarks |
| Roof Material | Asphalt Shingle |
| Roof Style | Unknown |
| Stories Total | 2 |
| Size Interior | 2,354 Ft2 |
| Type | Manufactured Home |
| Utility Water | Municipal Water |
Parking
| See Remarks | |
| Street |
Land
| Acreage | No |
| Current Use | Mobile Home |
| Fence Type | Fence |
| Sewer | Municipal Sewage System |
| Size Irregular | 0.1 |
| Size Total | 0.1 Ac|under 1 Acre |
| Size Total Text | 0.1 Ac|under 1 Acre |
| Zoning Type | Unknown |
Rooms
| Level | Type | Length | Width | Dimensions |
|---|---|---|---|---|
| Basement | Other | 8'3'' x 15'2'' | ||
| Basement | Storage | 4'11'' x 12'7'' | ||
| Basement | Other | 21'0'' x 8'11'' | ||
| Basement | Bedroom | 12'6'' x 10'6'' | ||
| Basement | Bedroom | 8'2'' x 9'7'' | ||
| Basement | Recreation Room | 12'0'' x 25'3'' | ||
| Basement | 3pc Bathroom | Measurements not available | ||
| Main Level | Bedroom | 9'2'' x 15'3'' | ||
| Main Level | Primary Bedroom | 13'3'' x 10'8'' | ||
| Main Level | Bedroom | 9'10'' x 8'2'' | ||
| Main Level | Living Room | 13'3'' x 15'11'' | ||
| Main Level | Kitchen | 13'3'' x 16'7'' | ||
| Main Level | Den | 9'2'' x 8'11'' | ||
| Main Level | Foyer | 9'2'' x 14'11'' | ||
| Main Level | 4pc Bathroom | Measurements not available | ||
| Main Level | 3pc Ensuite Bath | Measurements not available |
https://www.realtor.ca/real-estate/27622606/1555-howe-road-unit-66-kamloops-aberdeen
Contact Us
Contact us for more information

Harp Deol
#1100 - 1631 Dickson Avenue
Kelowna, British Columbia V1Y 0B5































































































