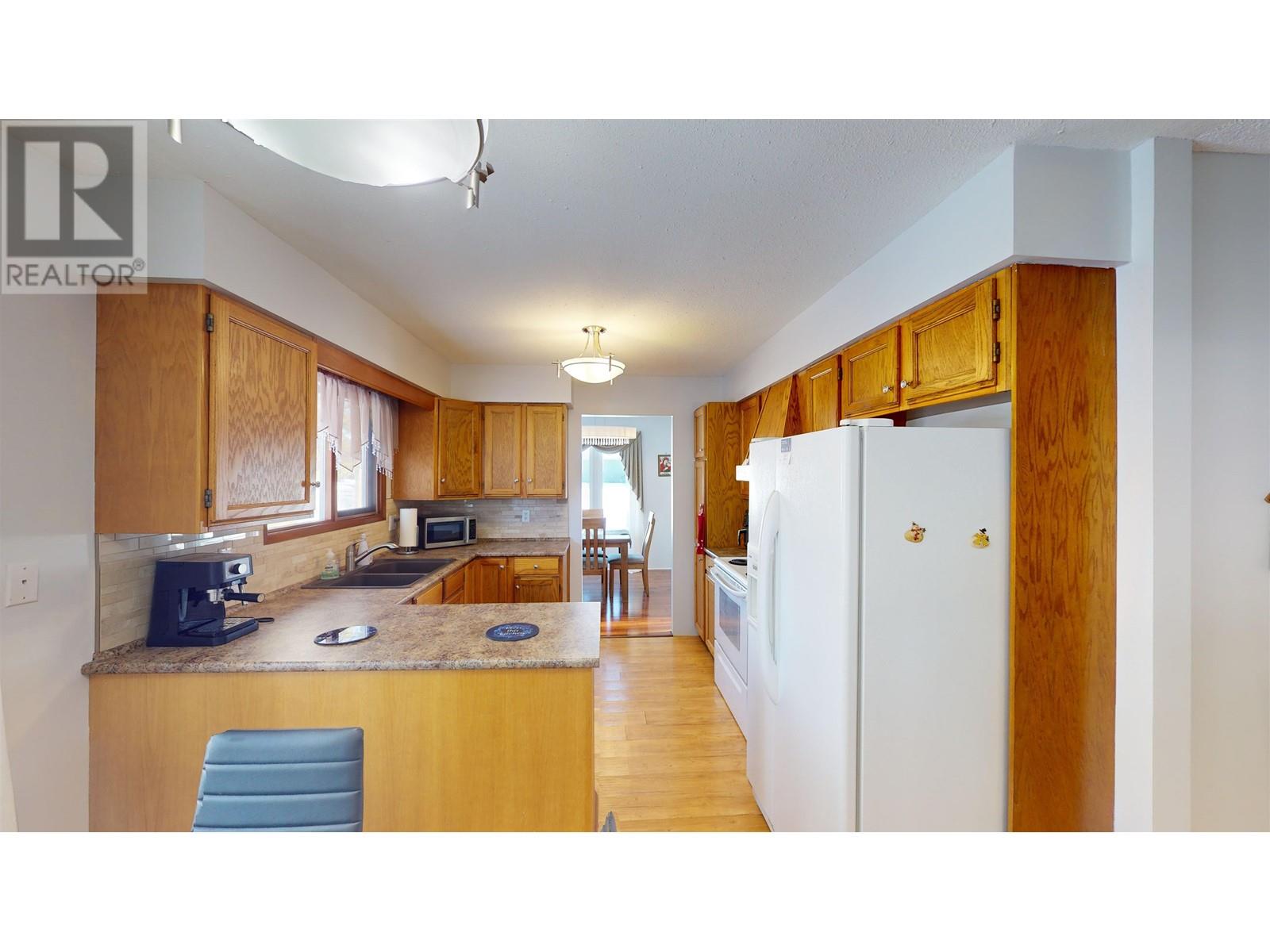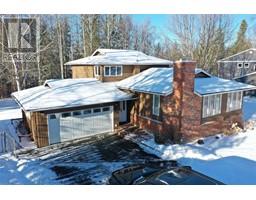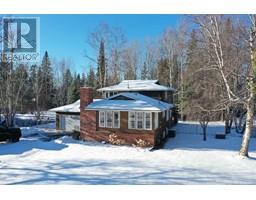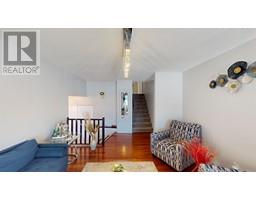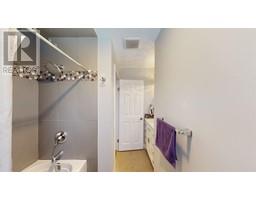157 Thompson Road Quesnel, British Columbia V2J 5B5
$649,900
* PREC - Personal Real Estate Corporation. A lovely South Hills family home, thoughtfully-maintained & updated. This 4 bed, 3 full bath 4-level split is so attractive, with good flow & excellent light! Bright tiled entry opens onto the main living spaces, with a cozy gas fireplace, windowed dining room and pretty, compact kitchen. The lower level family room off of that is really bright & open! Big tiled laundry/mudroom w/ 3pc bath directly off the double garage. Primary suite features a walk-through closet & full ensuite with a large glass-walled walk-in shower. Flex space downstairs, 4th bed and a big, dry crawl space. A/C equipped. Nicely treed fenced backyard, 20'x10' back patio, 6'x10' garden shed, on a quiet street in Quesnel's most desirable neighbourhood!! Close by to elementary school, city parks and popular Dragon Lake! (id:59116)
Property Details
| MLS® Number | R2959790 |
| Property Type | Single Family |
Building
| Bathroom Total | 3 |
| Bedrooms Total | 4 |
| Appliances | Washer, Dryer, Refrigerator, Stove, Dishwasher |
| Basement Type | Partial |
| Constructed Date | 1979 |
| Construction Style Attachment | Detached |
| Construction Style Split Level | Split Level |
| Fireplace Present | Yes |
| Fireplace Total | 1 |
| Foundation Type | Concrete Perimeter |
| Heating Fuel | Natural Gas |
| Heating Type | Forced Air |
| Roof Material | Asphalt Shingle |
| Roof Style | Conventional |
| Stories Total | 4 |
| Size Interior | 2,322 Ft2 |
| Type | House |
| Utility Water | Municipal Water |
Parking
| Garage | 2 |
Land
| Acreage | No |
| Size Irregular | 0.5 |
| Size Total | 0.5 Ac |
| Size Total Text | 0.5 Ac |
Rooms
| Level | Type | Length | Width | Dimensions |
|---|---|---|---|---|
| Above | Primary Bedroom | 11 ft ,1 in | 14 ft | 11 ft ,1 in x 14 ft |
| Above | Other | 3 ft ,6 in | 7 ft ,2 in | 3 ft ,6 in x 7 ft ,2 in |
| Above | Bedroom 2 | 10 ft | 10 ft | 10 ft x 10 ft |
| Above | Bedroom 3 | 10 ft ,6 in | 10 ft | 10 ft ,6 in x 10 ft |
| Basement | Flex Space | 17 ft ,2 in | 11 ft ,1 in | 17 ft ,2 in x 11 ft ,1 in |
| Basement | Other | 12 ft ,4 in | 15 ft | 12 ft ,4 in x 15 ft |
| Basement | Bedroom 4 | 10 ft ,9 in | 9 ft ,8 in | 10 ft ,9 in x 9 ft ,8 in |
| Basement | Utility Room | 7 ft | 7 ft | 7 ft x 7 ft |
| Lower Level | Family Room | 23 ft ,6 in | 15 ft ,5 in | 23 ft ,6 in x 15 ft ,5 in |
| Lower Level | Laundry Room | 15 ft ,7 in | 10 ft | 15 ft ,7 in x 10 ft |
| Main Level | Living Room | 19 ft ,8 in | 12 ft ,4 in | 19 ft ,8 in x 12 ft ,4 in |
| Main Level | Dining Room | 9 ft ,5 in | 10 ft ,6 in | 9 ft ,5 in x 10 ft ,6 in |
| Main Level | Kitchen | 9 ft | 10 ft | 9 ft x 10 ft |
| Main Level | Eating Area | 6 ft ,2 in | 7 ft ,6 in | 6 ft ,2 in x 7 ft ,6 in |
| Main Level | Foyer | 4 ft ,1 in | 9 ft ,1 in | 4 ft ,1 in x 9 ft ,1 in |
https://www.realtor.ca/real-estate/27838710/157-thompson-road-quesnel
Contact Us
Contact us for more information

William Lacy
Personal Real Estate Corporation
(250) 992-3557
https://williamlacy.com/
https://www.facebook.com/williamlacyremaxquesnel
355 St.laurent St
Quesnel, British Columbia V2J 2E1










