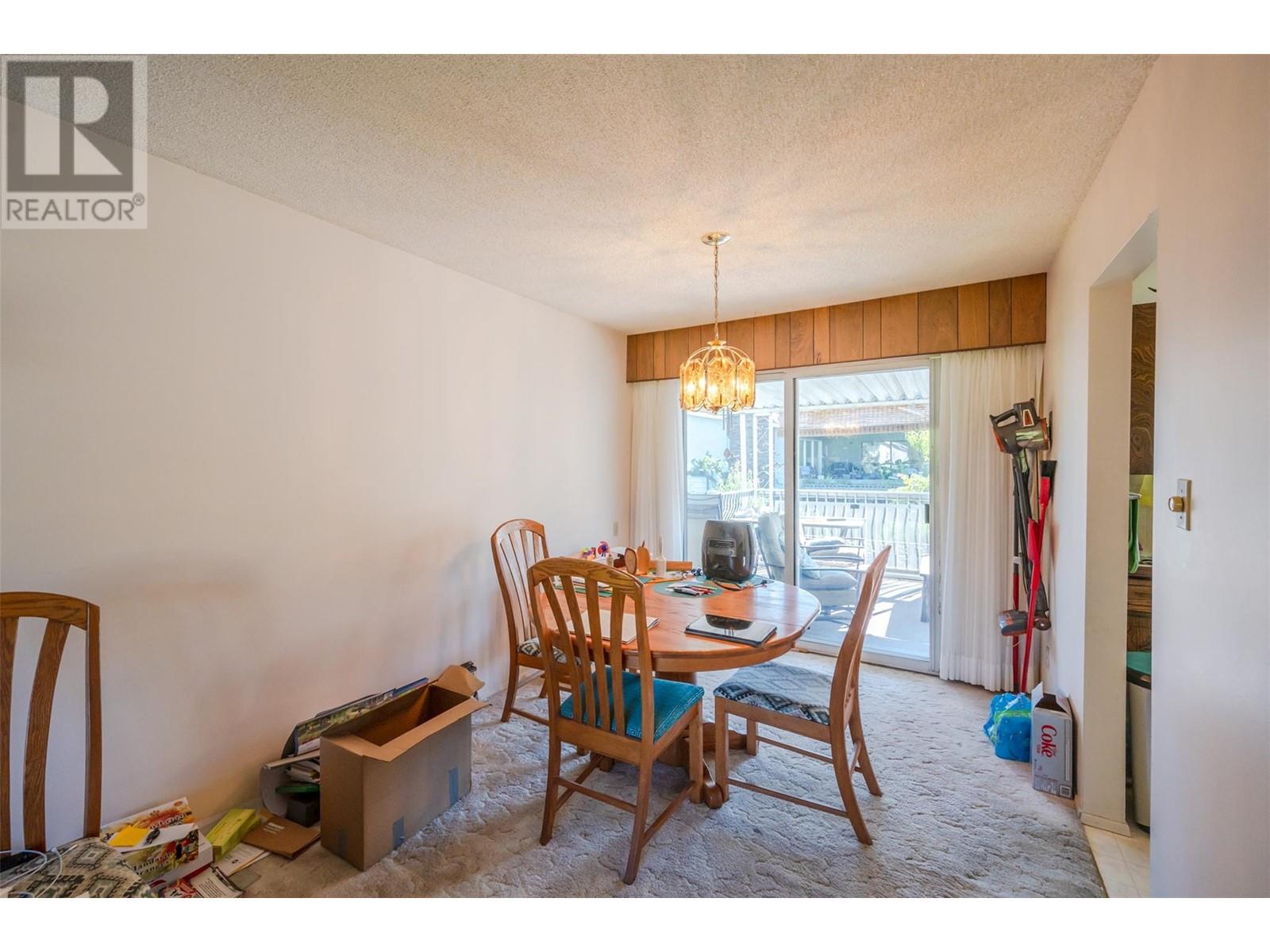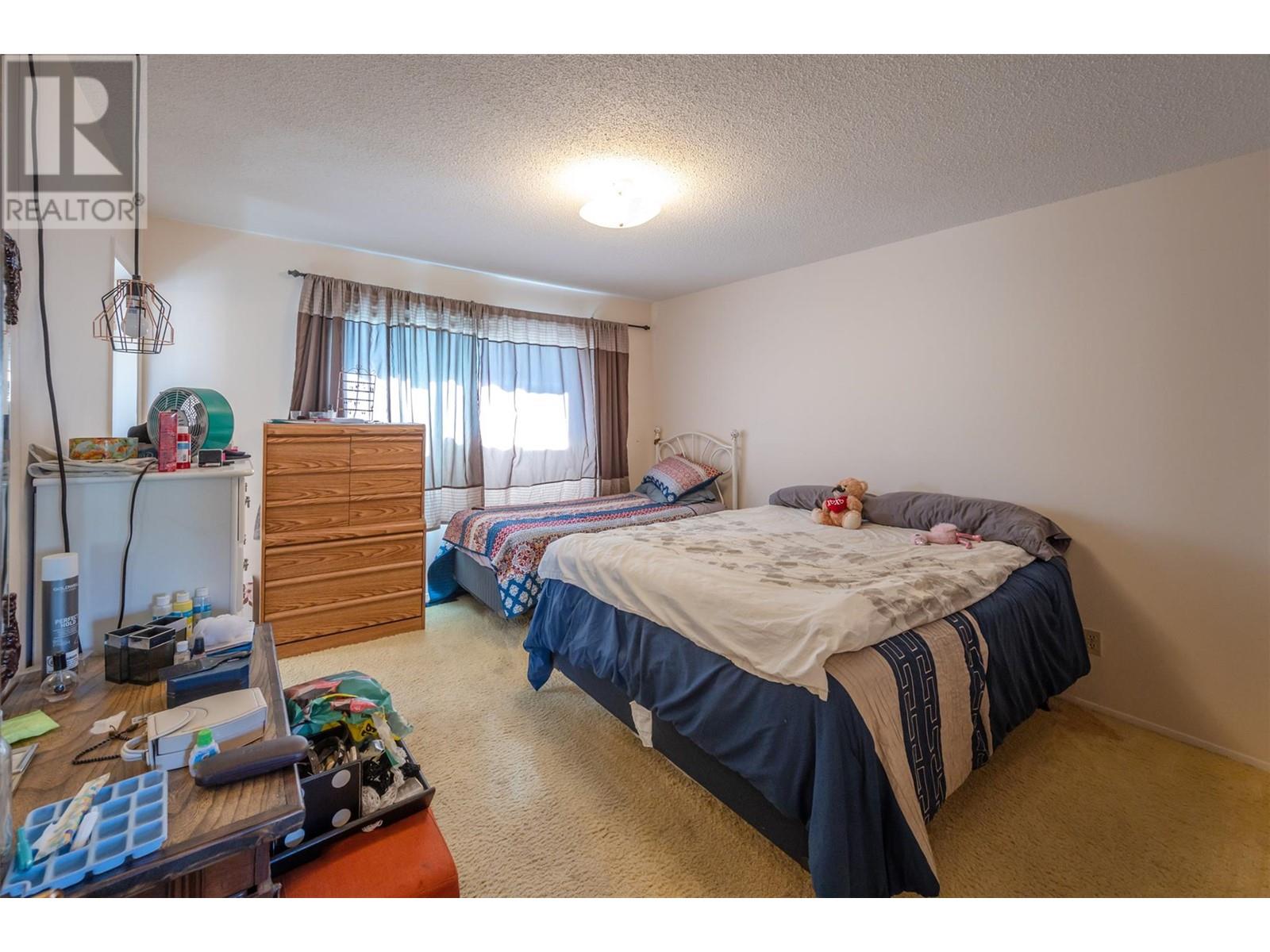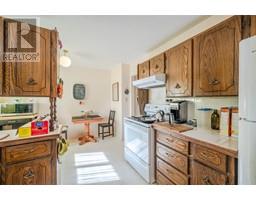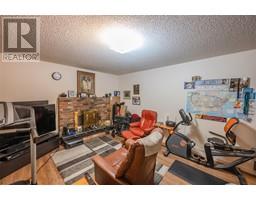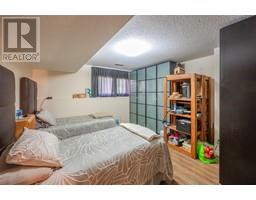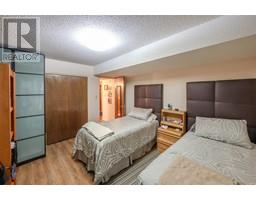158 Mcgraw Court Penticton, British Columbia V2A 6Y6
$674,900
Great neighbourhood, nestled in a serene cul-de-sac, located close to schools, shopping, recreation and dining. This five bedroom, three bathroom home presents a unique opportunity for discerning buyers. With its original features intact, this home is a canvas waiting for your personal touch presenting a fantastic opportunity for buyers looking to customize a home to their tastes. The spacious layout offers ample room for family living and entertaining. Additionally the layout offers potential for creating a suite for extended family or rental income.The generous lot offers abundant potential for landscaping and outdoor enhancement to create your own backyard oasis. Contact us today to schedule a viewing and explore its possibilities. (id:59116)
Property Details
| MLS® Number | 10319295 |
| Property Type | Single Family |
| Neigbourhood | Main South |
| Features | Balcony |
Building
| BathroomTotal | 3 |
| BedroomsTotal | 5 |
| Appliances | Refrigerator, Dishwasher, Range - Electric, Hood Fan, Washer & Dryer |
| BasementType | Full |
| ConstructedDate | 1976 |
| ConstructionStyleAttachment | Detached |
| CoolingType | Central Air Conditioning |
| FireplaceFuel | Wood |
| FireplacePresent | Yes |
| FireplaceType | Conventional |
| FlooringType | Carpeted, Ceramic Tile, Mixed Flooring, Vinyl |
| HalfBathTotal | 1 |
| HeatingType | Forced Air, See Remarks |
| RoofMaterial | Asphalt Shingle |
| RoofStyle | Unknown |
| StoriesTotal | 2 |
| SizeInterior | 2166 Sqft |
| Type | House |
| UtilityWater | Municipal Water |
Parking
| Carport | |
| RV |
Land
| Acreage | No |
| Sewer | Municipal Sewage System |
| SizeIrregular | 0.14 |
| SizeTotal | 0.14 Ac|under 1 Acre |
| SizeTotalText | 0.14 Ac|under 1 Acre |
| ZoningType | Unknown |
Rooms
| Level | Type | Length | Width | Dimensions |
|---|---|---|---|---|
| Lower Level | Utility Room | 5'2'' x 3'9'' | ||
| Lower Level | Laundry Room | 12'10'' x 9'7'' | ||
| Lower Level | 3pc Bathroom | Measurements not available | ||
| Lower Level | Bedroom | 9'3'' x 6'9'' | ||
| Lower Level | Bedroom | 13'4'' x 12'10'' | ||
| Lower Level | Family Room | 16'5'' x 13'6'' | ||
| Main Level | Bedroom | 12'7'' x 8'10'' | ||
| Main Level | Bedroom | 12'7'' x 9'9'' | ||
| Main Level | 4pc Bathroom | Measurements not available | ||
| Main Level | 2pc Ensuite Bath | Measurements not available | ||
| Main Level | Primary Bedroom | 11'11'' x 12'10'' | ||
| Main Level | Dining Room | 8'10'' x 11'2'' | ||
| Main Level | Living Room | 17' x 16' | ||
| Main Level | Kitchen | 14'5'' x 10'10'' |
https://www.realtor.ca/real-estate/27154966/158-mcgraw-court-penticton-main-south
Interested?
Contact us for more information
Jenny Francisco
104 - 383 Ellis Street
Penticton, British Columbia V2A 4L8
Donna Larson
104 - 383 Ellis Street
Penticton, British Columbia V2A 4L8





