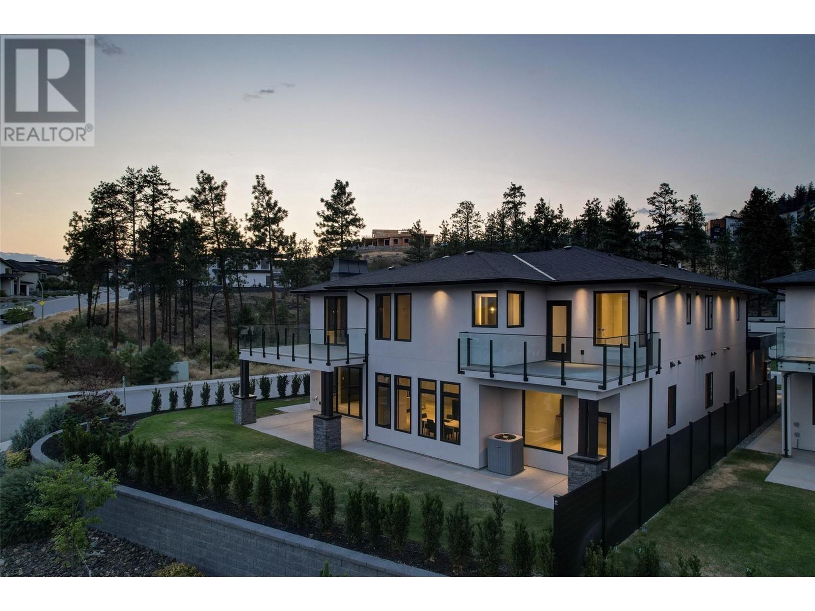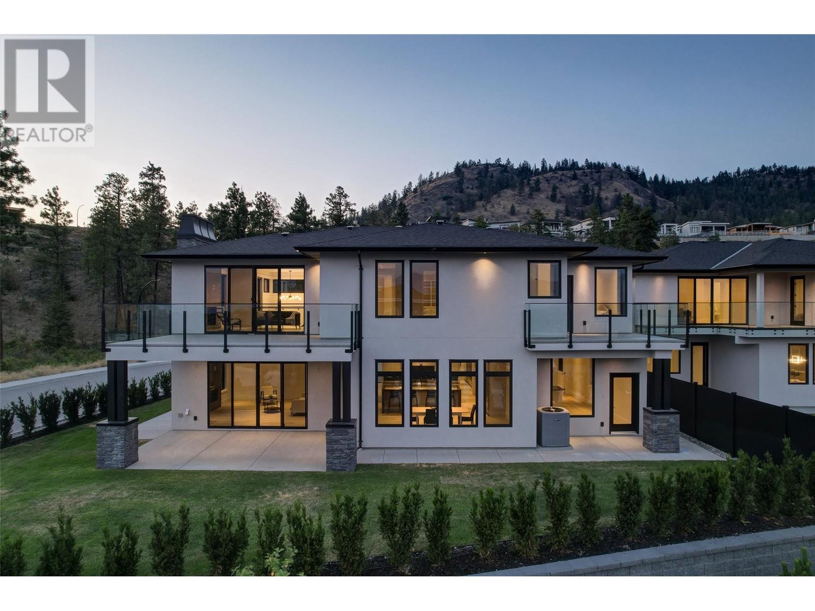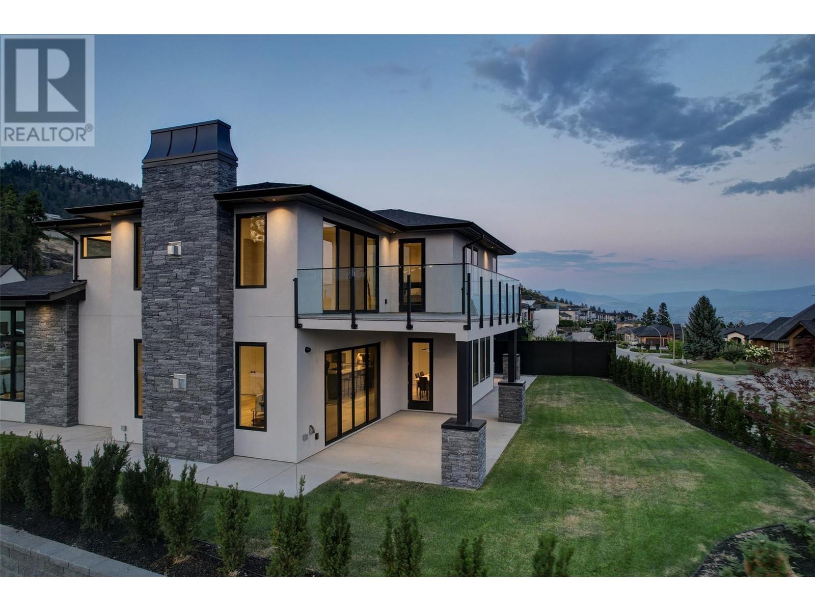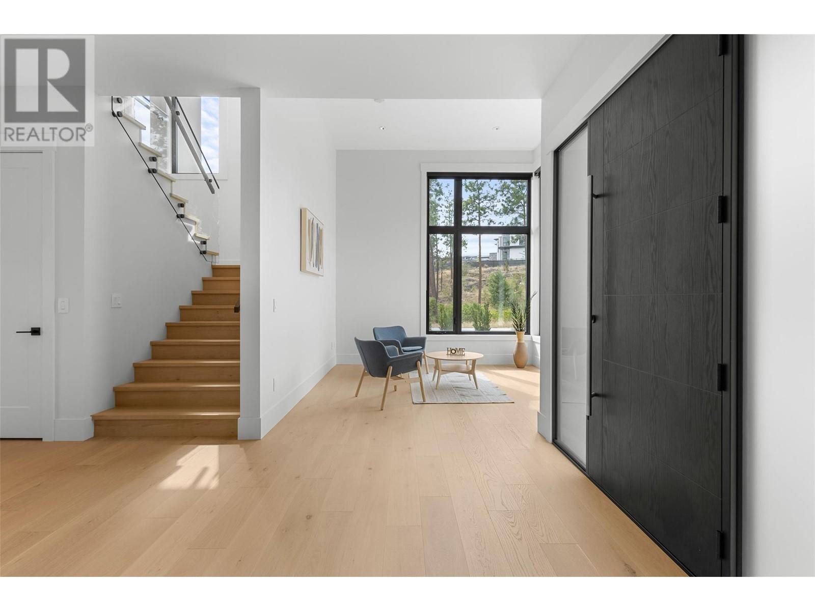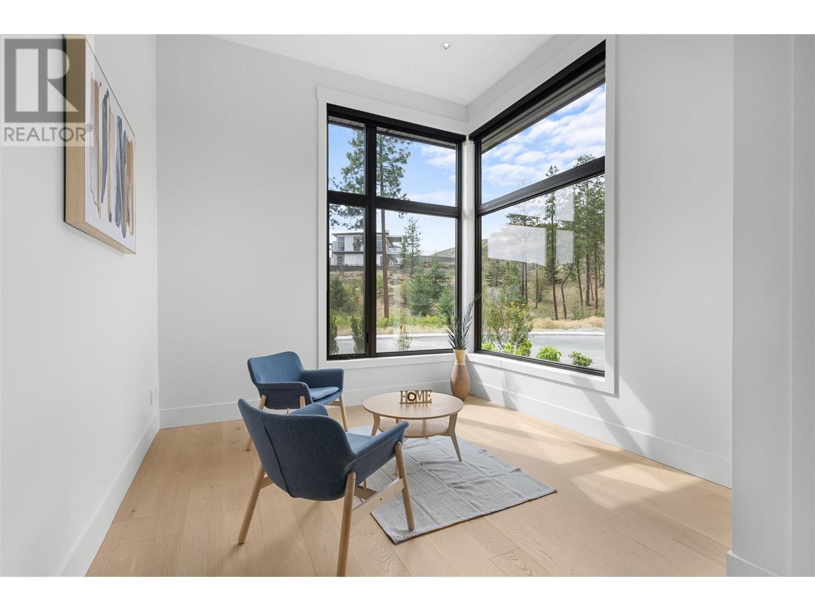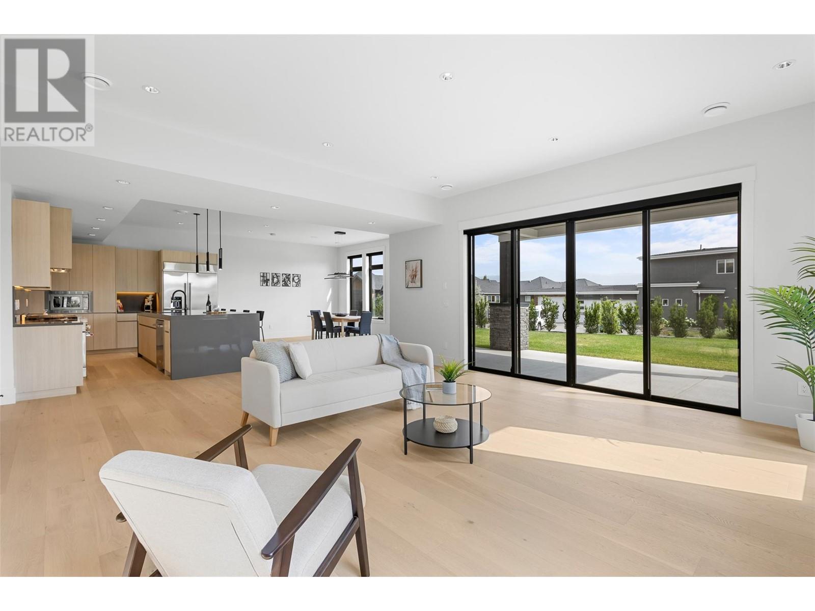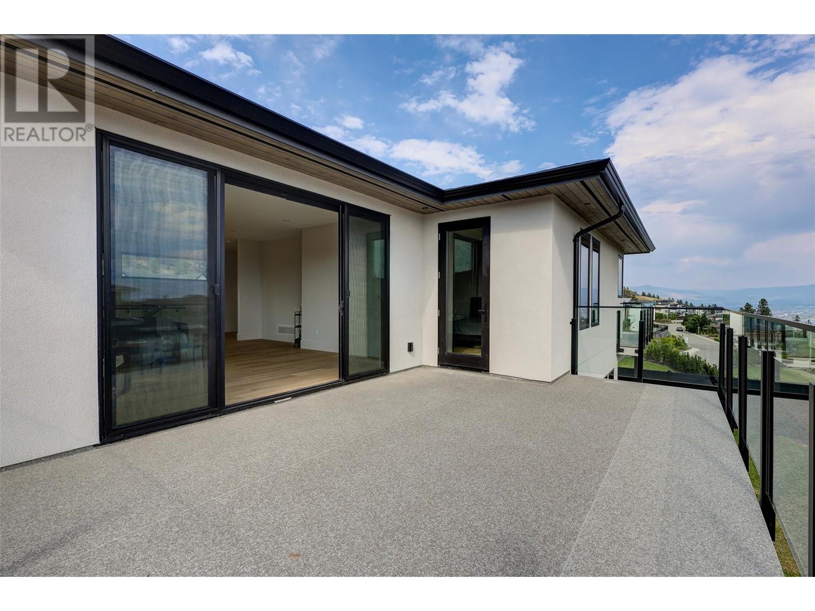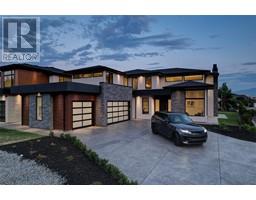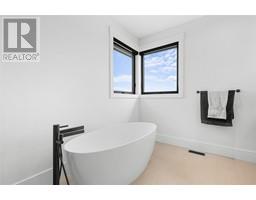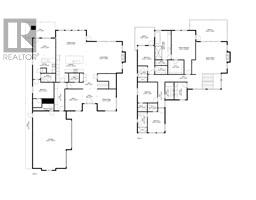1587 Malbec Place West Kelowna, British Columbia V4T 3B5
$2,300,000
Custom home constructed by award-winning Palermo Homes, this brand new home on an large corner lot features flexibility for every family, with 5 bedrooms and 6 bathrooms over approx 4,400sqft. The large entry way provides access to multiple flexible rooms - office, den, secondary living space, and proper dining. Entering into the great room, you are greeted with an expansive open concept living space. The kitchen features generous cabinetry, spacious panty, waterfall quartz, and gourmet appliances. The great room features tile fireplace, and access to the pool-sized back yard. Finishing the main level is a large mudroom with built in cabinetry, and a cool powder room for guests. Upstairs is a huge family/games room with its own patio, also with tiled fireplace. The primary suite has an incredible ensuite bathroom, plus a generous walk-in closet. This upper level has three more large bedrooms, each with their own dedicated bathrooms, perfect for the growing family. A bright and practical laundry room completes this floor. On the ground level is a fully independent 1 bed legal suite. Nice touches throughout including heated floors in primary ensuite, thoughtful exterior lighting, EV charger rough in, and full blinds package. An oversized triple garage, generous parking, and stunning curb appeal make this property stand apart. Located in close proximity to West Kelowna’s famous wine trail, Mt Boucherie Park, and more. (id:59116)
Property Details
| MLS® Number | 10321935 |
| Property Type | Single Family |
| Neigbourhood | Lakeview Heights |
| Parking Space Total | 7 |
| View Type | Mountain View |
Building
| Bathroom Total | 6 |
| Bedrooms Total | 5 |
| Constructed Date | 2024 |
| Construction Style Attachment | Detached |
| Cooling Type | Central Air Conditioning |
| Exterior Finish | Metal, Stone, Stucco |
| Fire Protection | Security System |
| Fireplace Fuel | Gas |
| Fireplace Present | Yes |
| Fireplace Type | Unknown |
| Flooring Type | Wood, Tile |
| Half Bath Total | 1 |
| Heating Type | Forced Air, See Remarks |
| Roof Material | Asphalt Shingle |
| Roof Style | Unknown |
| Stories Total | 2 |
| Size Interior | 4,407 Ft2 |
| Type | House |
| Utility Water | Municipal Water |
Parking
| Attached Garage | 3 |
Land
| Acreage | No |
| Sewer | Municipal Sewage System |
| Size Irregular | 0.21 |
| Size Total | 0.21 Ac|under 1 Acre |
| Size Total Text | 0.21 Ac|under 1 Acre |
| Zoning Type | Residential |
Rooms
| Level | Type | Length | Width | Dimensions |
|---|---|---|---|---|
| Second Level | Family Room | 19'4'' x 18'3'' | ||
| Second Level | Full Bathroom | 10'0'' x 5'6'' | ||
| Second Level | Full Ensuite Bathroom | 12'0'' x 5'0'' | ||
| Second Level | Bedroom | 12'0'' x 10'6'' | ||
| Second Level | Bedroom | 12'0'' x 11'6'' | ||
| Second Level | Full Ensuite Bathroom | 9'4'' x 5'6'' | ||
| Second Level | Bedroom | 12'0'' x 10'0'' | ||
| Second Level | Laundry Room | 10'0'' x 8'0'' | ||
| Second Level | Other | 9'7'' x 8'4'' | ||
| Second Level | Full Ensuite Bathroom | 17'3'' x 9'6'' | ||
| Second Level | Primary Bedroom | 17'3'' x 14'0'' | ||
| Main Level | Other | 23'0'' x 34'0'' | ||
| Main Level | Mud Room | 16'0'' x 6'0'' | ||
| Main Level | Partial Bathroom | 6'0'' x 5'0'' | ||
| Main Level | Den | 11'7'' x 10'0'' | ||
| Main Level | Living Room | 12'2'' x 11'10'' | ||
| Main Level | Pantry | 7'7'' x 5'0'' | ||
| Main Level | Dining Room | 17'9'' x 11'0'' | ||
| Main Level | Great Room | 22'10'' x 18'0'' | ||
| Main Level | Kitchen | 17'9'' x 14'0'' | ||
| Additional Accommodation | Bedroom | 13'0'' x 9'6'' | ||
| Additional Accommodation | Full Bathroom | 8'6'' x 5'0'' | ||
| Additional Accommodation | Living Room | 13'0'' x 13'0'' | ||
| Additional Accommodation | Kitchen | 9'4'' x 8'6'' |
https://www.realtor.ca/real-estate/27302244/1587-malbec-place-west-kelowna-lakeview-heights
Contact Us
Contact us for more information

Geoff Hall
Personal Real Estate Corporation
https://hallcassie.com/
https://www.facebook.com/GeoffHallRealtor/?ref=hl
https://www.linkedin.com/in/geoff-hall-36137521/
https://www.instagram.com/geoff.c.hall
529 Bernard Avenue
Kelowna, British Columbia V1Y 6N9

Nate Cassie
Personal Real Estate Corporation
https://hallcassie.com/
529 Bernard Avenue
Kelowna, British Columbia V1Y 6N9







